Anthem Technology Center
“The 21-story, state-of-the-art, build-to-suit office tower will be a hub for approximately 3,000 multi-disciplinary IT professionals. Focusing on how people interact, the design strives to inspire cooperation and creativity with large open floor plans. The space fosters collaboration and can be organized in multiple ways for the highest possible flexibility for employees, along with a series of central public spaces for break out areas and gatherings.
Harmonizing with the neighboring Coda office tower, the silver panels capture and reflect light to interact with the environment around it. The office floors have a communicating staircase that allows people to walk vertically through the whole building, adding interest to the façade and conveying the progressive way of working that Anthem promotes. The top of the building respects the city scale and the base instead respects the human scale by ‘carving’ the façade inwards for more pedestrian area on the sidewalks. The resulting building is private and public, unique and contextual.”
At a Glance
Project Type:
Office
Site Area
44,408 sf (4,126 sm)
Gross Building Area
647,000 sf (60,108 sm)
Height
301 ft (28 m)
Stories
19
LEED Certification
Silver
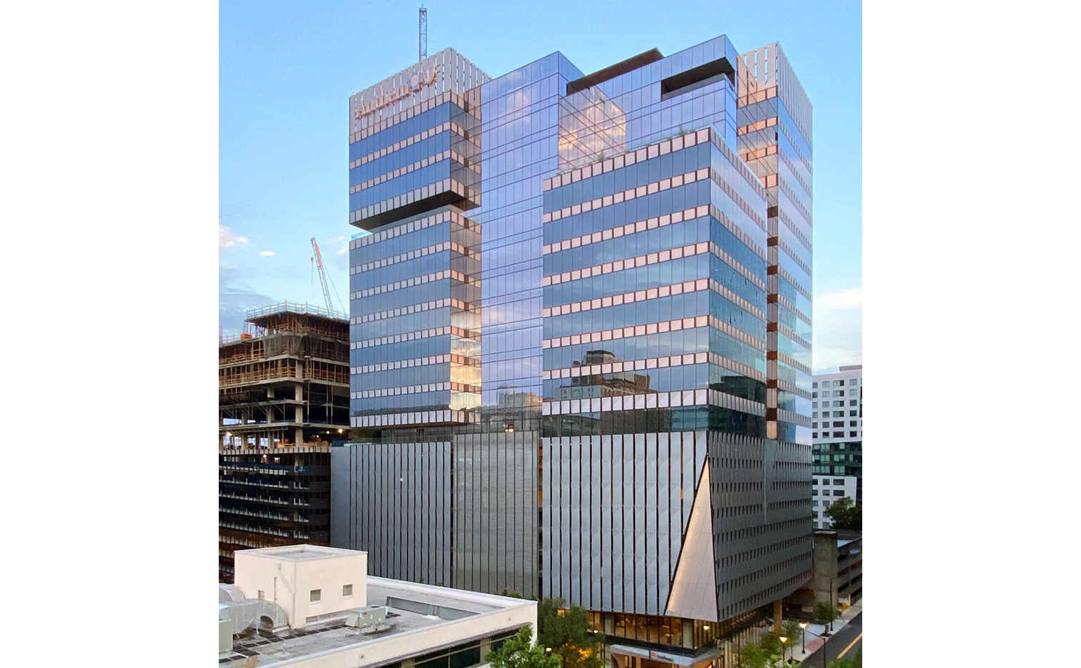
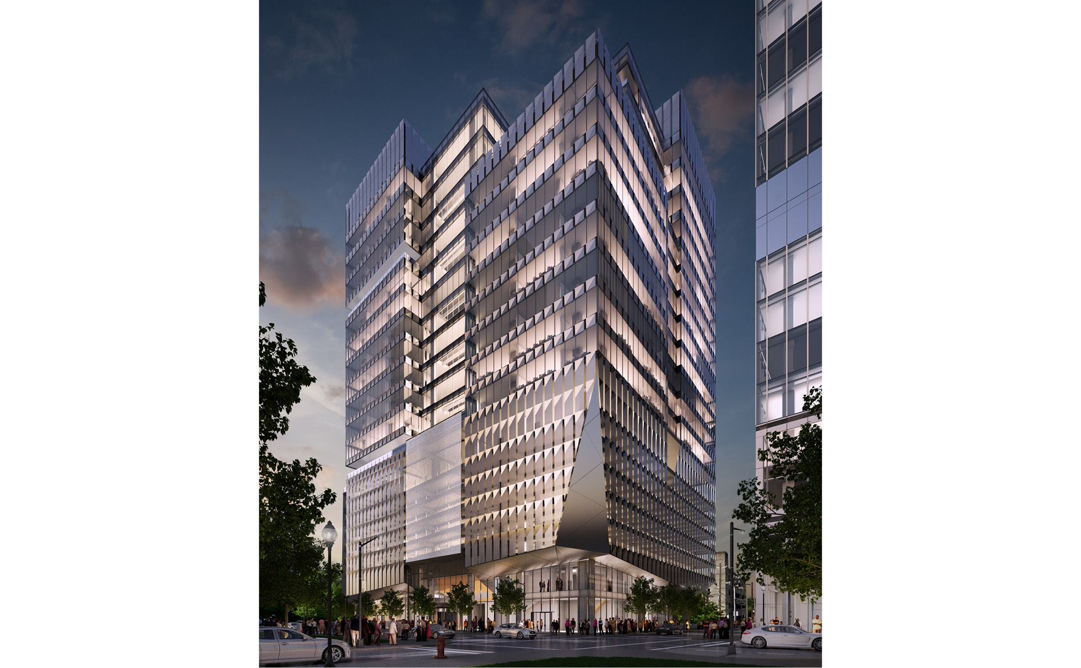
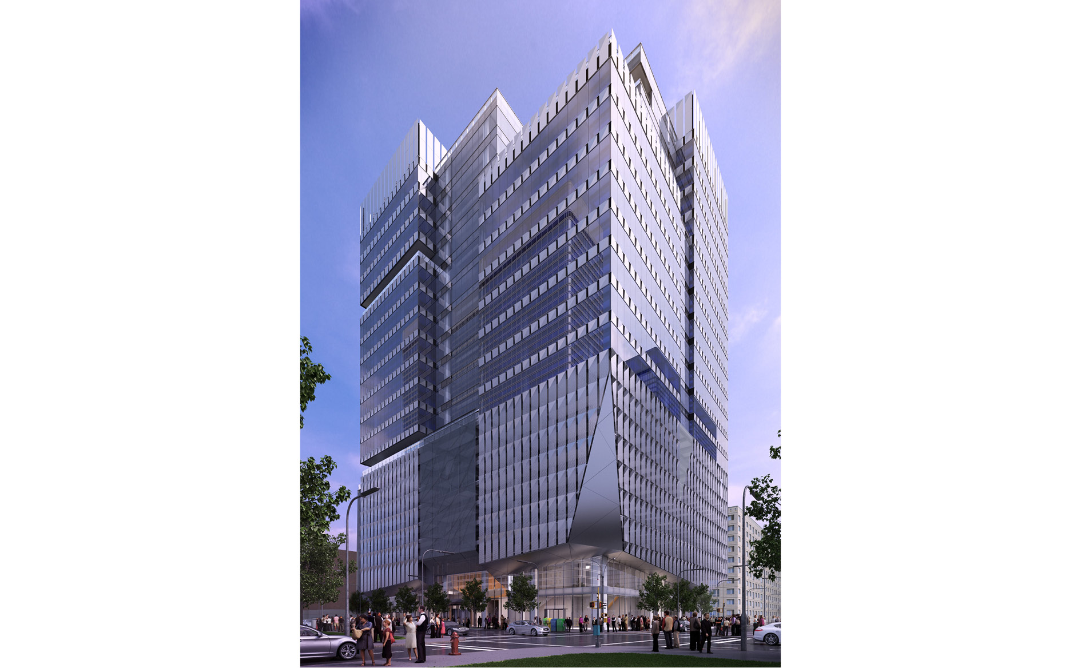
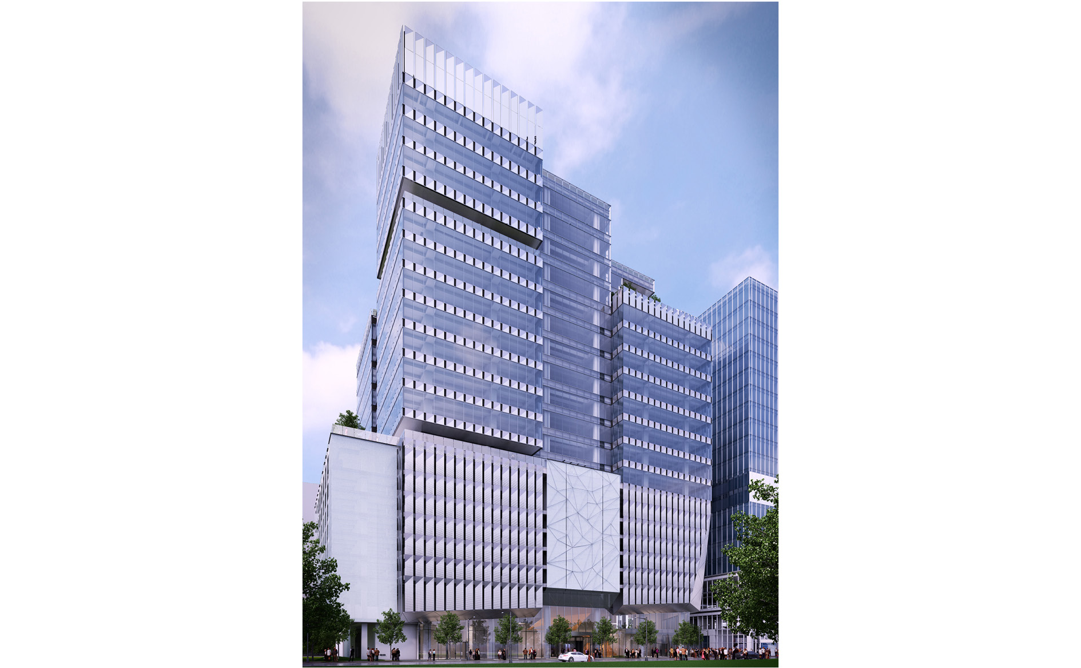
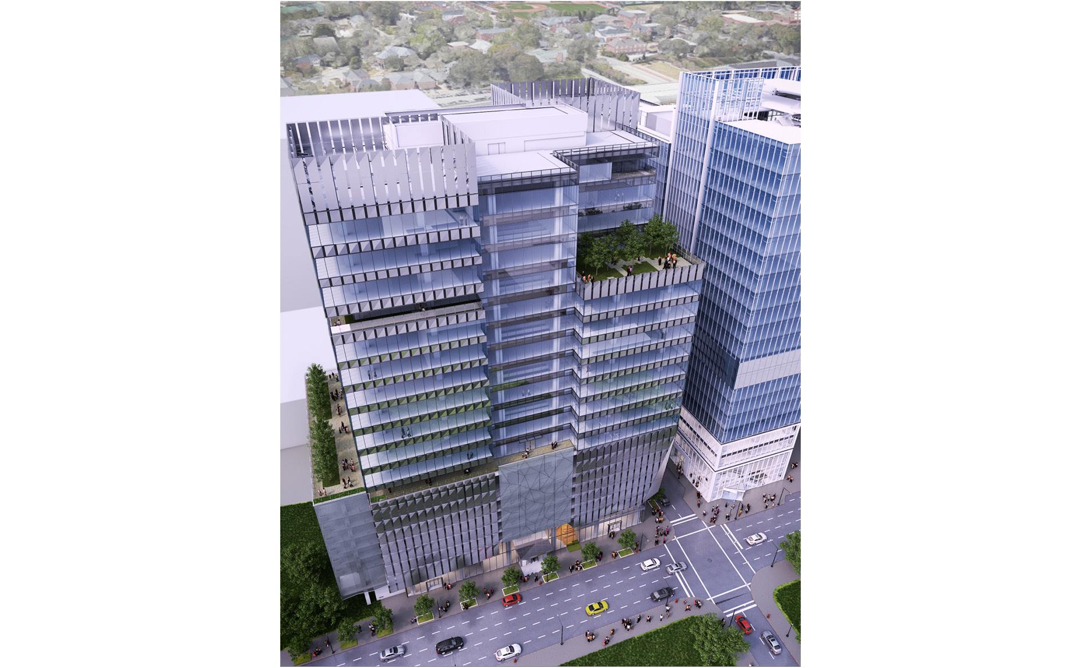
https://portmanarchitects.com/wp-content/uploads/2019/03/2020_Slider_01.jpg
https://portmanarchitects.com/wp-content/uploads/2019/03/Slider9-38.jpg
https://portmanarchitects.com/wp-content/uploads/2019/03/Slider8-47.jpg
https://portmanarchitects.com/wp-content/uploads/2019/03/Slider3-91.jpg
https://portmanarchitects.com/wp-content/uploads/2019/03/Slider2-95.jpg
