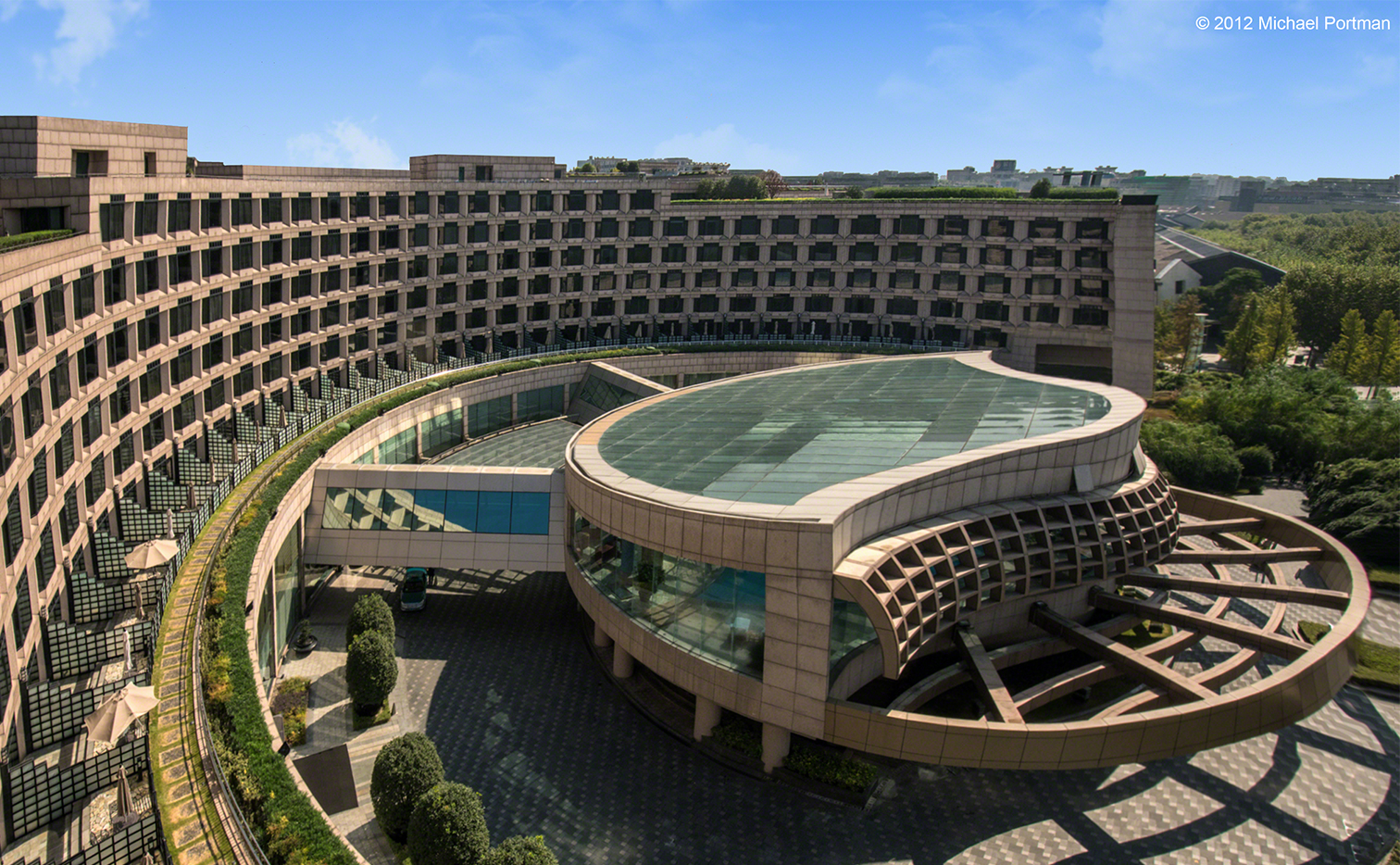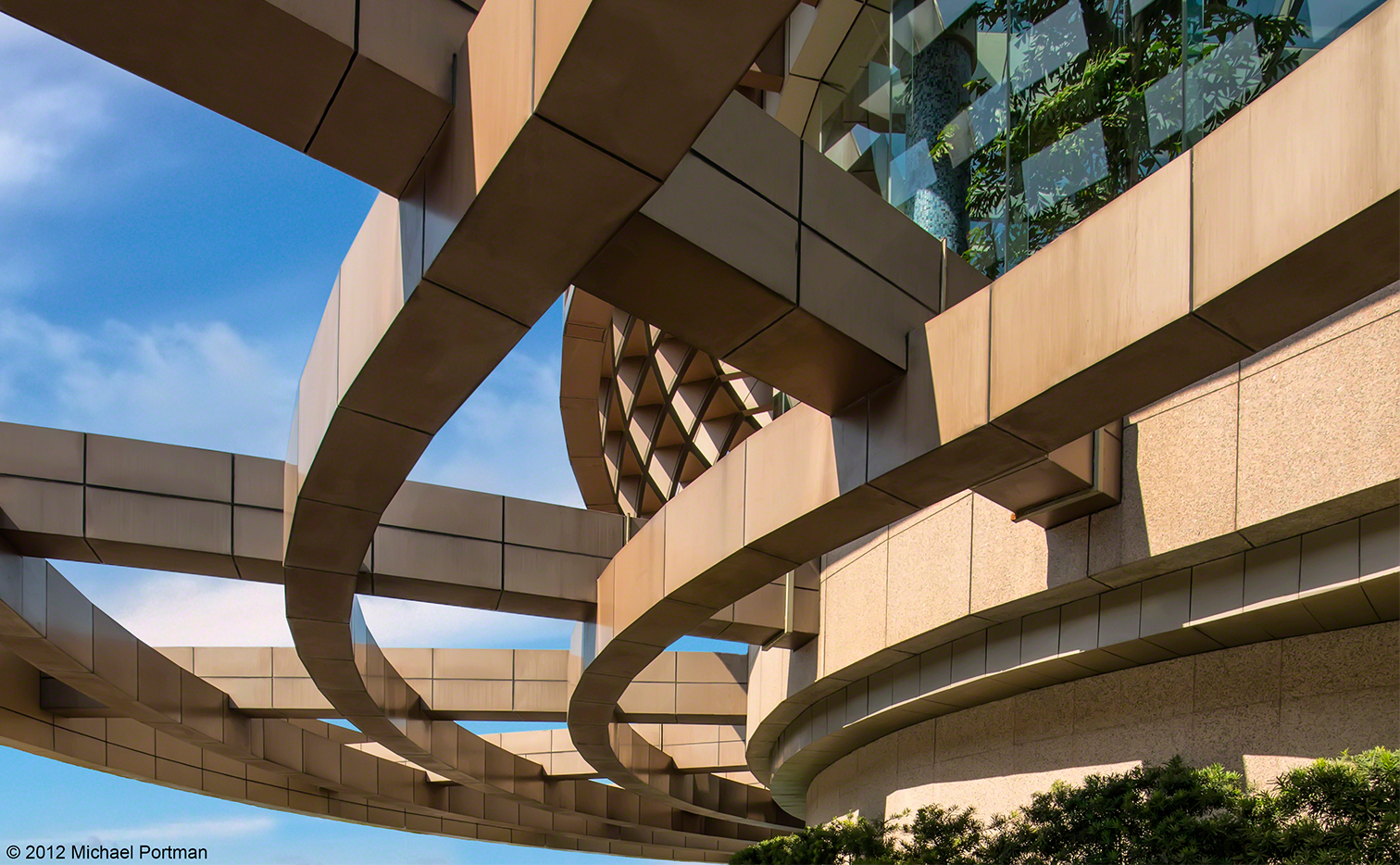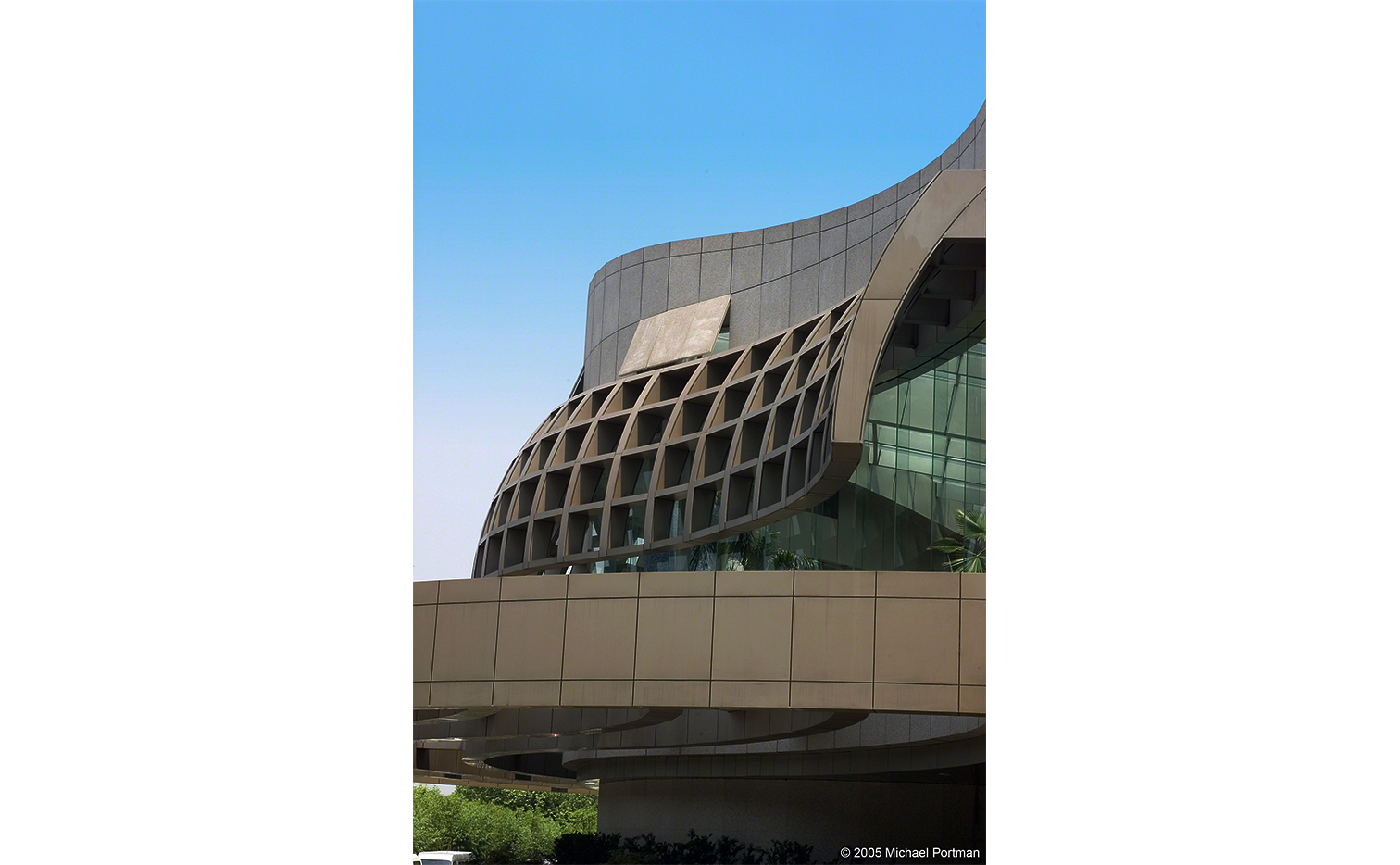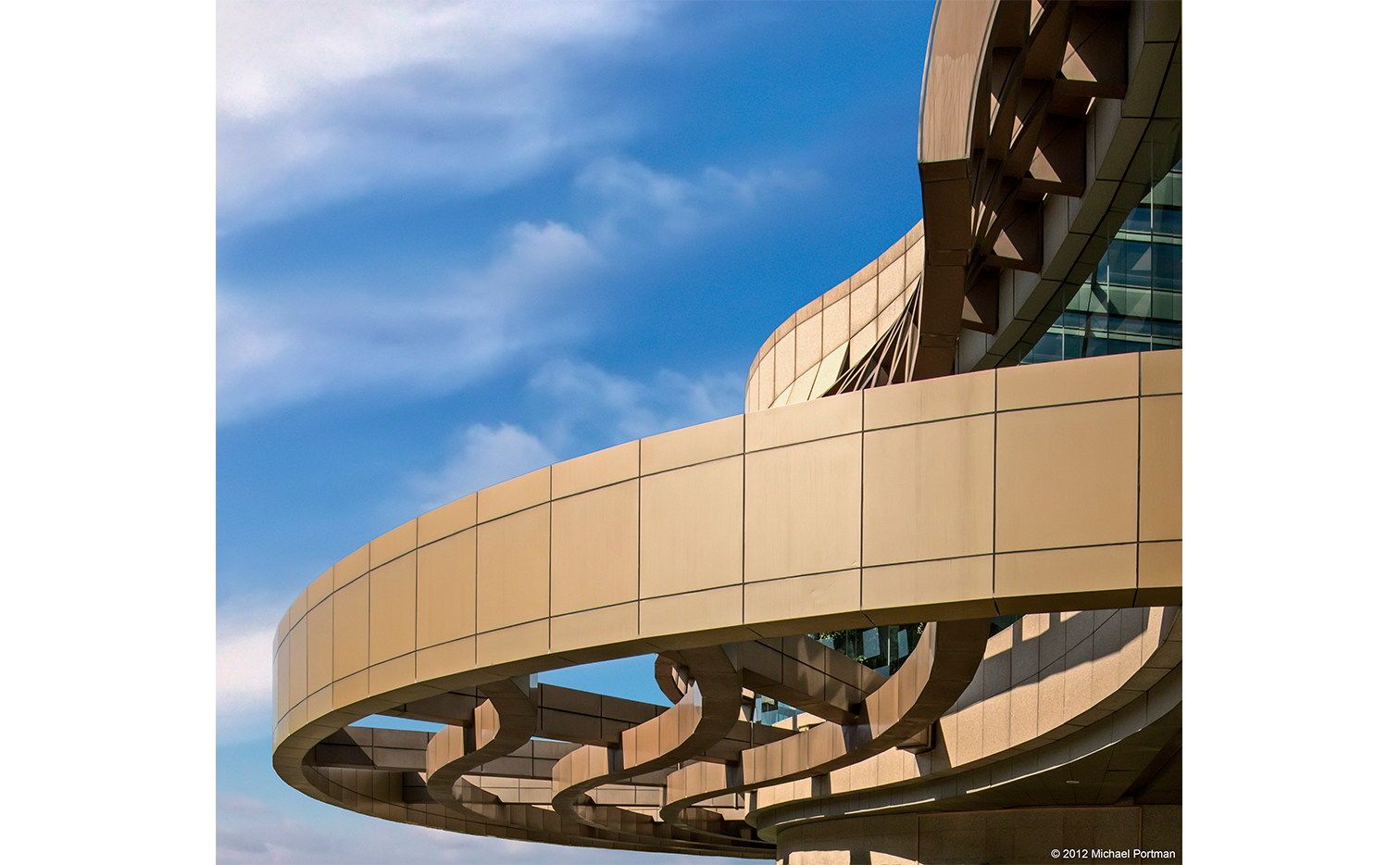Hangzhou Grand Hyatt
Westlake is a tourist destination known for its enchanting beauty and rich heritage, therefore the design of this complex needed to complement the splendor of the lake and the culture of the city Hangzhou. The project consists of a 390 guest room hotel, 266 apartment units and a retail galleria. The crescent-shaped hotel is the centerpiece of the complex, providing magnificent views for the hotel guests. Elements of nature are carefully integrated into the project to reinforce the link between the built environment and the natural magnificence of the site. The stone facades of the buildings speak to the timeless quality of the contribution it strives to make to the community. Its components are a 390-room hotel, health club and spa, restaurants and lounges, a ballroom and meeting space.
At a Glance
Project Type:
Hospitality
Site Area
230,348 sf (21,400 sm)
Gross Building Area
348,116 sf (32,341 sm)
Building Height
102 ft (31 m)
Stories
12




https://portmanarchitects.com/wp-content/uploads/2019/03/New_Slider01-34.jpg
https://portmanarchitects.com/wp-content/uploads/2019/03/New_Slider03-21.jpg
https://portmanarchitects.com/wp-content/uploads/2019/03/New_Slider04-12.jpg
https://portmanarchitects.com/wp-content/uploads/2019/03/New_Slider02-31.jpg
