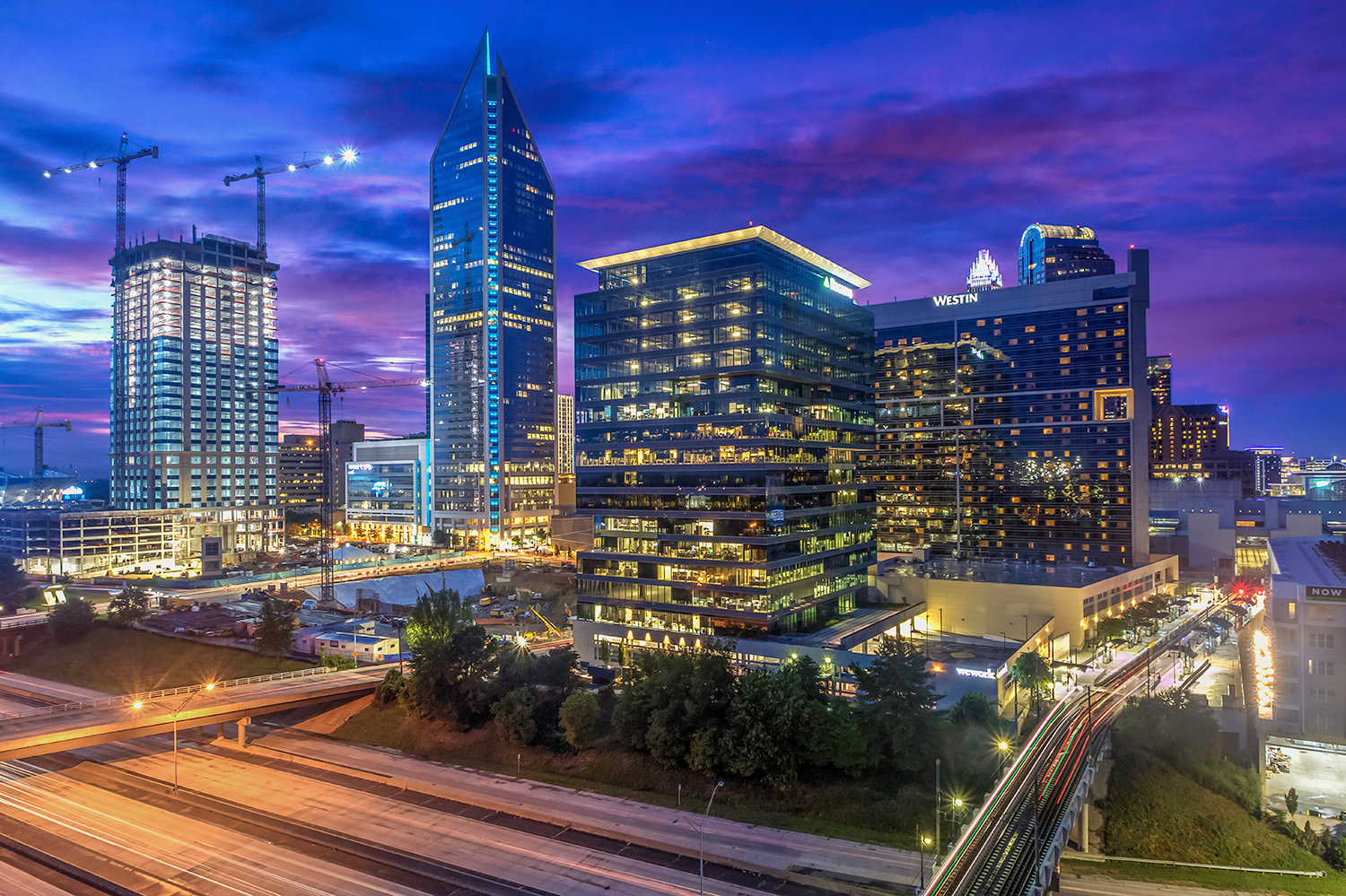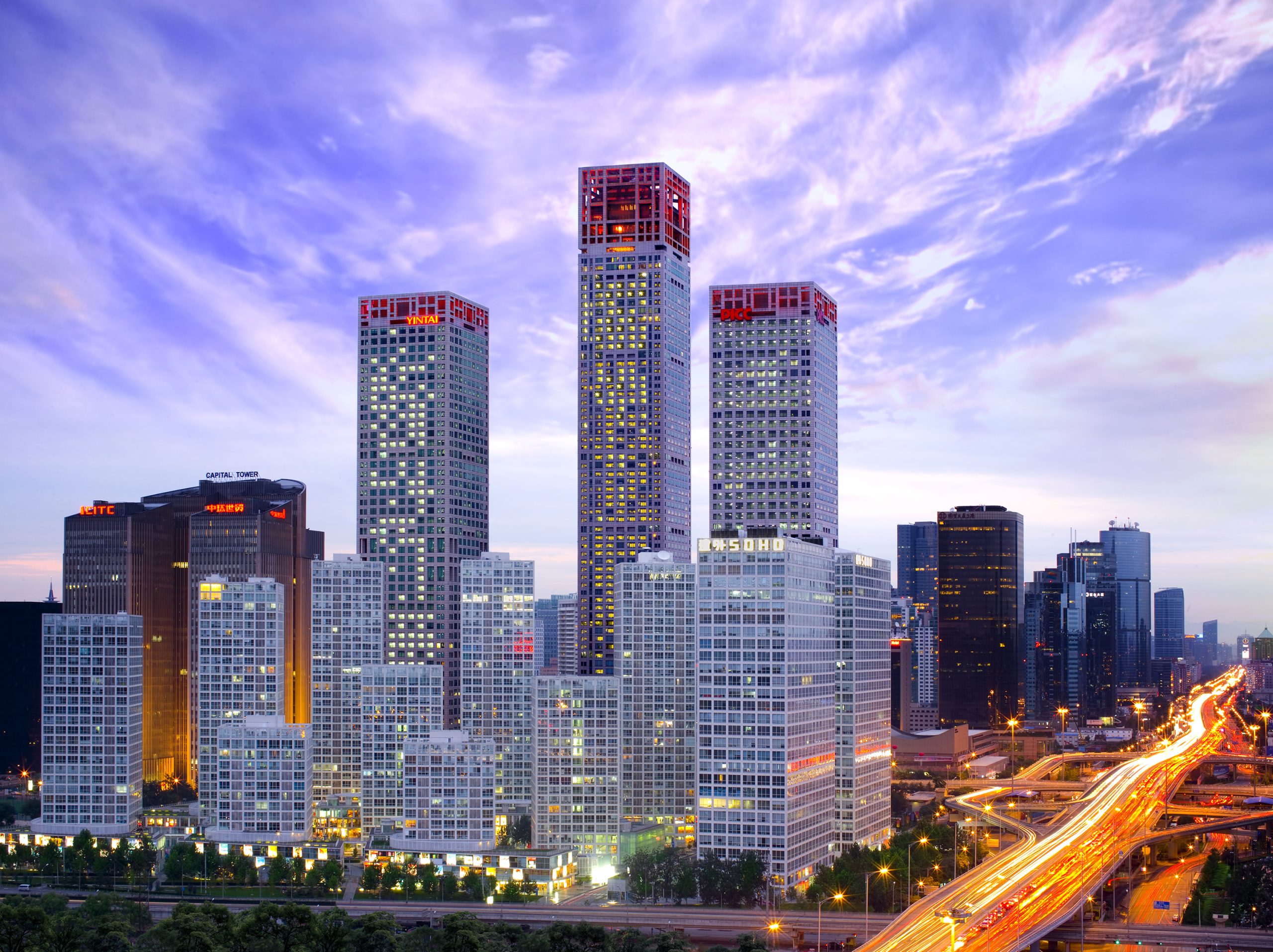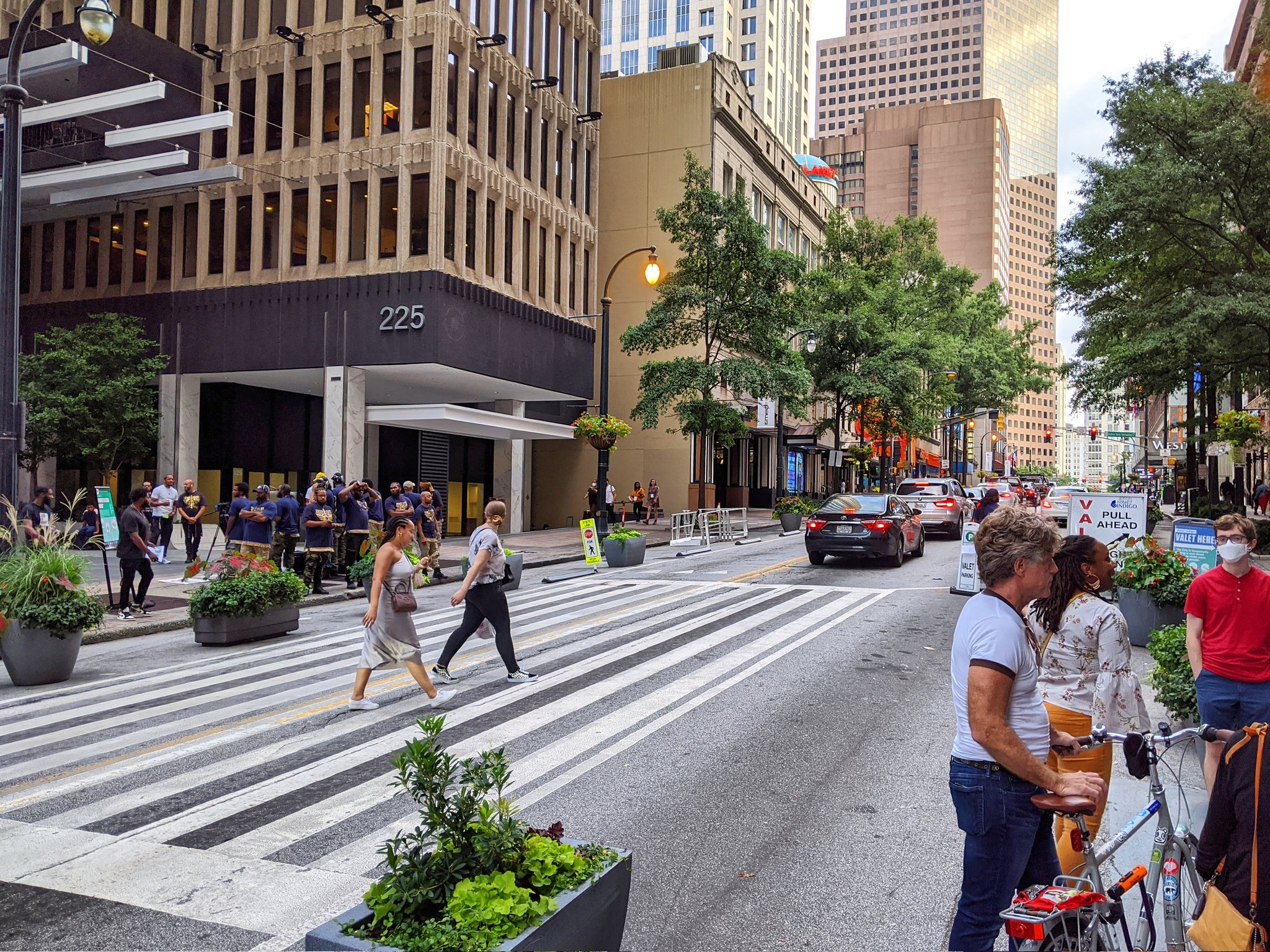Four Typologies Impacting Urbanization
As market conditions present new challenges, design evolves and reassesses site relationships with built form, social fabric, transportation, and economic viability. Many of the projects we see today address four roles for urban building typologies impacting different scales of communities and connectivity.

1. Transit-Oriented Development for Civic & Regional Impact
Today, how we perceive travel presents the opportunity to rethink public-facing spaces linked to airports, terminals, rail stations, buses, and trains. Design is reexamining the relationships between land development and transit infrastructure by anchoring them as mixed-use destinations rather than gateways within a regional context. With greater exposure and accessibility, these sites can support local and regional objectives to improve mobility, expand transit use, attract investment, serve new markets, and reduce congestion. In this way, transit-oriented development is strategically positioned for civic importance and impact. It better reflects the surrounding fabric and regional tourism, using landside spaces to create facilities that draw travelers and non-travelers alike.

2. High-Density Towers for Interconnected Neighborhood Activity
With the increase in urban density and decrease in availability of land, the desire for verticalization has intensified. Additionally, underutilized office, hotel, and apartments towers are desirable for adaptive reuse due to their sought-after locations and compact dimensions. Creating livable and interconnected downtown networks requires a symbiosis of more affordable and downsized living or working environments, with new or rectified shared amenities and social spaces that allow people to interact and connect. These community spaces need to be agile to accommodate different groups of people, with fluid locations, access to the outdoors, proximity to food & beverage, and collaborative experiences. Future resiliency in design must incorporate building efficiencies and maximize existing floorplates with rightsized amenities for tenant demands to deliver the most significant returns. The resulting integrated development seamlessly fits a 24/7 campus-like environment and facilitates user activities and engagement.

3. Mixed-Use, Public-Facing Buildings for Human-Centric Mobility
New projects are being designed with innovations in micromobility and pedestrian green belts in mind as a catalyst for a more human-centric development model. Repositioning vacant or underutilized properties into vibrant developments unlock latent value, meeting the industry’s rapidly changing demands and supporting lifestyles to connect existing networks and accommodate increases in pedestrian activity, scooters, and bicycle transportation. With an understanding of how these projects contribute to and benefit the community, developers address the balance between private and public mixed-use space as a necessary design asset for seamless integration into the shared ecosystem. Plans incorporate extended floor plates with plenty of natural light and direct access to the outdoors and anchors experience, local culture and creativity, and open social spaces for tenants and visitors. Design should achieve an implied sense of movement and consider amenities such as alternative workspaces, lounge areas, bars, restaurants, rooftop decks, open terraces, and greenspaces.

4. Industrial Building Revitalizations for District-Wide Rebirth
With urban development extending into former industrial areas, outdated warehouses, railyards, and other facilities are often well-positioned to become lively creative hubs for diverse communities. Redeveloping these brownfield sites with a more intense mix of uses can also be a means for regenerating districts and driving impact beyond a project’s physical footprint. Reconfiguring underutilized infrastructure to appeal to the creative class creates a desire for these spaces, ensuring rapid transformations in neighboring developments. Additionally, the positive impact of site remediation serves as an asset to the neighborhood and local ecosystem. Adding communal areas that apply urban forms, such as main streets and courtyards, extends revitalization efforts when converting for mixed-use, hotel, office/coworking, entertainment, and retail uses. Open floorplates inherently offer flexibility and present opportunities for newfound programming and associated amenities, such as food halls, distilleries, sports clubs, performance halls, gallery spaces, studios, and connected greenspaces. Architectural details should reflect the history of a converted site by amplifying design character and materiality.
