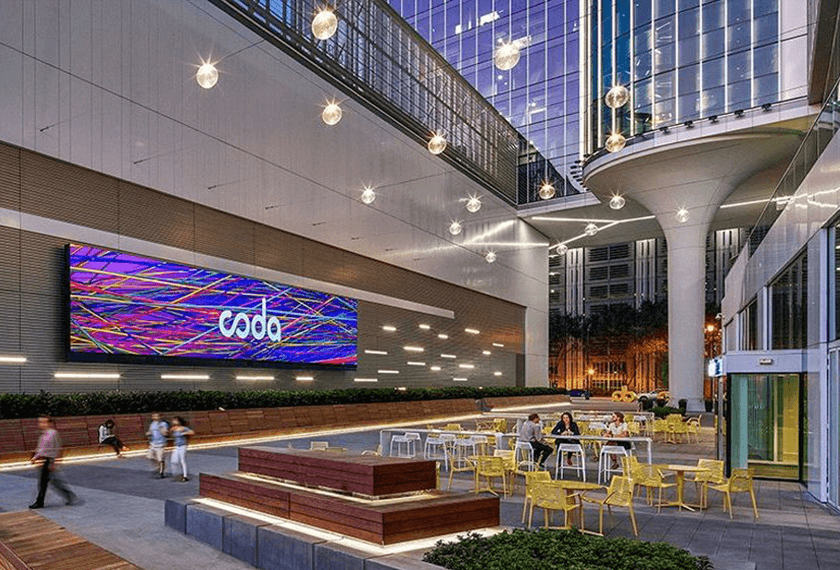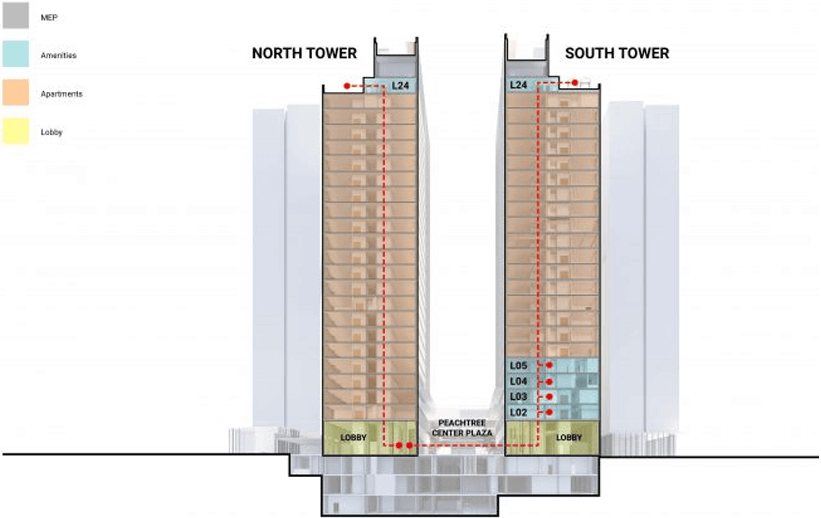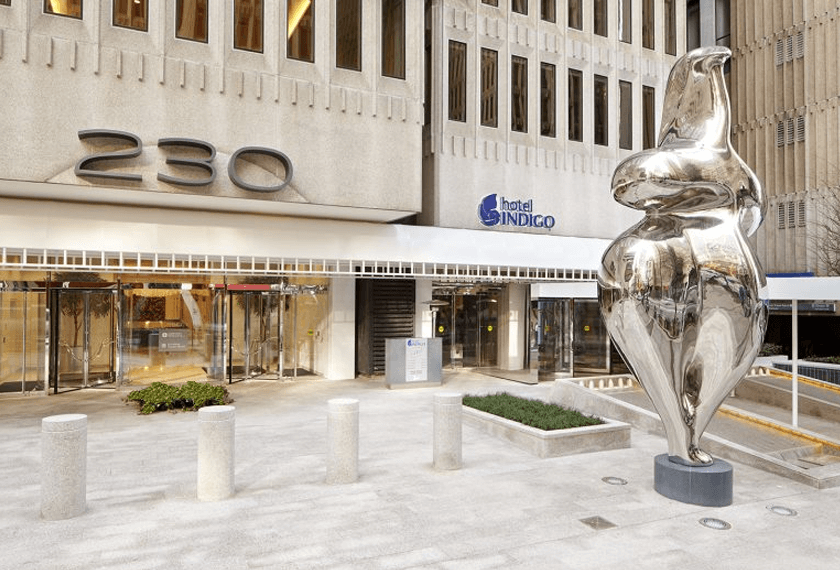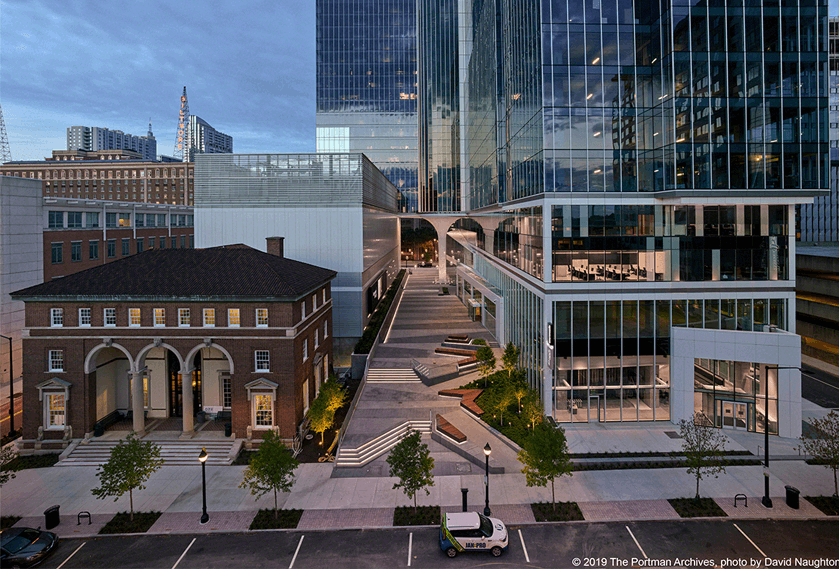Now is the Time to Rethink Building Efficiencies
Dated office building stock is ready for transformation.
Urban centers are densifying, and resources are receding – effectively pivoting attention to adaptive reuse. Historical office buildings converted into apartments have demonstrated a way to extend the life of buildings. It is beneficial for the city, for the culture, for the environment, and for the building itself. It’s important to recognize the intrinsic value, potential and constraints of these historic buildings and blocks. This contextual awareness proves invaluable when achieving owner intent and responding to the market and growth of the community.

Here’s why: Prioritizing building efficiencies prioritizes ROI.
Reflective of both the coastal nature of Sanya and the innovative spirit of Hainan Island, the winning design concept for this international competition amplifies synergy – of scale, materiality, and programming. Architectural vision looks to capture the dynamic quality, texture, and fluidity found in nature to authentically convey the local history and culture celebrated at Sanya Yasha Center.
Polycentric Working Necessitates Rightsized Amenities
Form follows function. The post-pandemic world perceives working in-office to be a thing of the past. Office buildings must take on a creative approach to adapting and diversifying offerings to bring people together to build culture, increase innovation, and spur new ideas through collaboration and connection. An adept understanding of how to maximize existing floor plates with rightsized amenities to future-proof and deliver the greatest returns in today’s evolving work landscape is critical.
South Tower Redevelopment – Downtown Atlanta
At 225 Peachtree Street, we are converting a 25-story tower from office to residential use. With less than 20% tenant occupancy in 2020, the remaining 274,170 SF will be retrofit with residential housing and rooftop greenspaces to seamlessly accommodate additional users and activities. Our creative and innovative solutions to utilize existing floorplates to rightsize amenities for tenants demands for their living environments as well as complying with Georgia’s building and safety codes has made successful impacts on the overall efficiency.

Additional programming targets a younger tenant group with trending amenities such as culinary vlogging and designated pet spas and spaces. The resulting twin building will be adaptable to new and flexible uses without detracting from our 1970 design intent – to enhance community vitality.

Built in 1964, the property primarily consisted of thirty floors above grade with the basic floor plate repeated throughout the building. Advantageous to the partial conversion of this workplace is its original design, consisting of core and shell open floors intended to be “fit-out”. The renovation maintained an unaltered primary framing and required only minor alterations to the existing floor plates.
With building typology evolving from office to mixed-use, the design challenge centered on strategically inserting mechanical, electrical and plumbing into an existing infrastructure that was designed for much less. The solution required major upgrades to the outdated base building equipment for the upper floors remaining as office space and completely changing building systems for the lower floors that were converted into the Hotel Indigo Atlanta Downtown. Enhancing this infrastructure allowed for the seamless integration of systems with risers, drains and accessibility.
Hotel Indigo at 230 Peachtree – Downtown Atlanta
The historic preservation system and the tax credit program encouraged us to adapt this landmark building. It was essential to analyze these aspects and conditions to be able to design innovative and aspirational moments within the adaptation. The redevelopment of 230 Peachtree establishes a mixed-used program within the historic office tower by consolidating workplace tenants at a higher level, converting the bottom nine floors into a 206-key Hotel Indigo and creating a new restaurant on the ground floor.
Today’s Office Buildings Must Readdress Life Safety + Building Code Compliance
While repositioning offers a wide range within and capacity for successful mixed-use, final design approval relies on matching legal components such as Life Safety Compliance and Building Codes. If not strategically addressed from the initial phases of a project, these forces can heavily influence design intent and aesthetics. With performance code inherently biased towards pushing the design envelope, the key to also complying with Georgia’s building and safety codes lie in ensuring the level of safety is maintained, but initially giving priority to the design. From there, the team can make iterations until a feasible solution is developed. This creative solution requires an integrated approach with project consultants to create the best return for the client.
Coda at Tech Square – Midtown Atlanta
Working with Coda officials and the building department, our team secured Coda’s most impactful design elements early on through the educated development of performance-based systems that deliver the same level of building safety as would compliance with prescriptive codes. Complex design situations were resolved by demonstrating what the safety standard is for the code, then using the same methodology to effectively demonstrate design performance. This allowed for the building to have an open, completely connected sense of place that otherwise would have segmented these spaces into compartments with doors and physical barriers.

Approaches to Life Safety Systems increase safety and decreased construction costs – resulting in cost savings – and allowed for a collaborative piece that seamlessly connects 17 floors within the atrium. Similarly, these systems support the below-grade placement of service and parking to create an open plaza and promote street-level connectivity for the community. Additionally, concept for the core atrium led to efficiencies within the smoke control system representing approximately ¼ of the normal exhaust rates for an atrium of that size. Central to the success of each systems-based approach is the notion that high design and striking elements do not need to be compromised due to the narrative of prescriptive requirements.
With all of the different components at Coda, it is probably one of the most advanced performance-based design buildings in the Southeast, if not in the US.
With office buildings at the forefront of downtown revitalization, the result of these conversions directly reflects development priorities. Recognizing the value in understanding and supporting building efficiencies is critical to tangible and metric-driven success.
