The Practice of Design: High-End Apartments within an Urban Mixed-Use Complex
An urban mixed-use complex is essentially a city in miniature scale.
Its concentrated characteristics offer a platform for each component of the project to share the resources. Creating an iconic people space is always the goal of Portman during the design of the urban mixed-use complex.
We conducted the study from many perspectives to observe the active interaction among the projects, users, staff, customers, hotel guests, residents, visitors, and the community.
“Coordinated Unit” called by Mr. Portman is an important concept in all Portman’s design works. It describes a range where can be conveniently accessed in 7-8 minutes by walking. It is an urban community consisting of retail shops, entertainment venues, hotels, and residences, in which, plenty of open spaces for relaxing are provided to alleviate congestion and noise in a modern urban space. Within this pedestrian area, people become closer that promotes more public interaction and activities, as a result, a modern urban community containing emotional belong and a sense of identity is created.
Below are several design works completed by Portman in recent years. They all integrated multi-functions, including top-class apartments, retail, and high-end five-star hotels, in landmark urban mixed-use projects. We always stress the sense of sharing and integrity of the space in our design; Maximize shared value by creating places and public spaces belong to everybody. Designers’ attention to the people shown by introducing natural views and pondering over the details of the interior and exterior of the building, which fully expresses the humanity in the living environment.
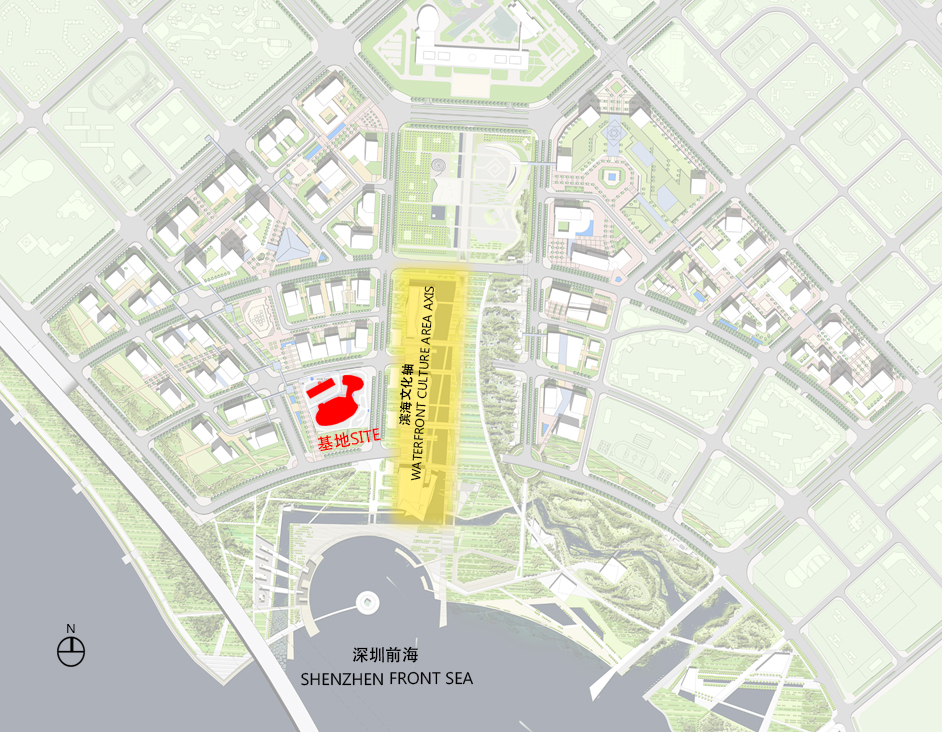
Shenzhen Qianhai OCT JW Marriott Hotel | Hua Yu – A Soothing Waterfront Mixed-Use Complex
As the first urban mixed-use complex in Shenzhen Bao’an Business Area, this project is a benchmark for the construction of an international district in Shenzhen Qianhai Area with the development model of a platinum five-star hotel + exclusive business apartments. This project was recognized with the Award of Merit of Public Building Category of 6th CREDAWARD in 2020.
The site is next to the central green belt on the East and the ocean to the South, offering an excellent ocean view to the residents.
The project form is inspired by the water, the water edge, and the fluidity of the sea. This hotel and apartment project is composed of soft, sinuous curvilinear forms, with a drop shape in plan, wrapping the edges of the site.
Buildings wrap around the perimeter of the site, which encloses a private garden in the middle. Native vegetation is planted in the courtyard and a large size of the water feature is created to display the local style.
26-floor hotel tower anchors the NE corner of the project and is the marker next to the Waterfront Culture Area Axis. The horizontality of the 4-floor podium extends up the tower in a series of projecting balconies and horizontal sunshades. The tower plan optimizes the views of the ocean to the South and the museum park to the Northeast.
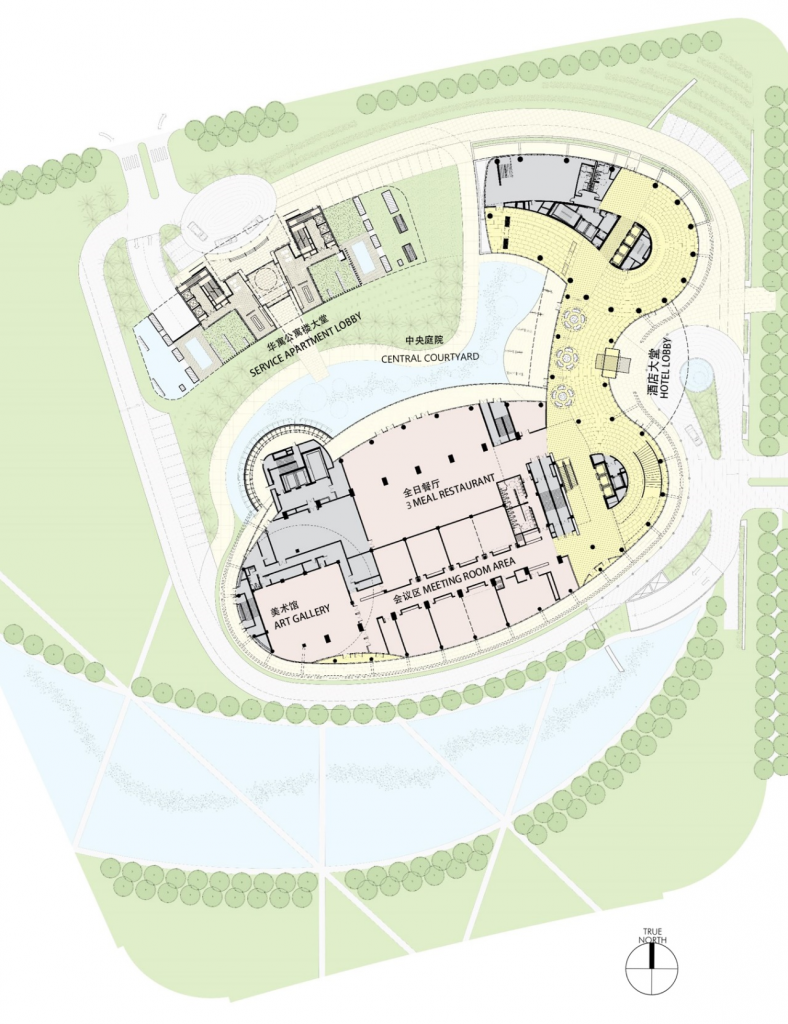
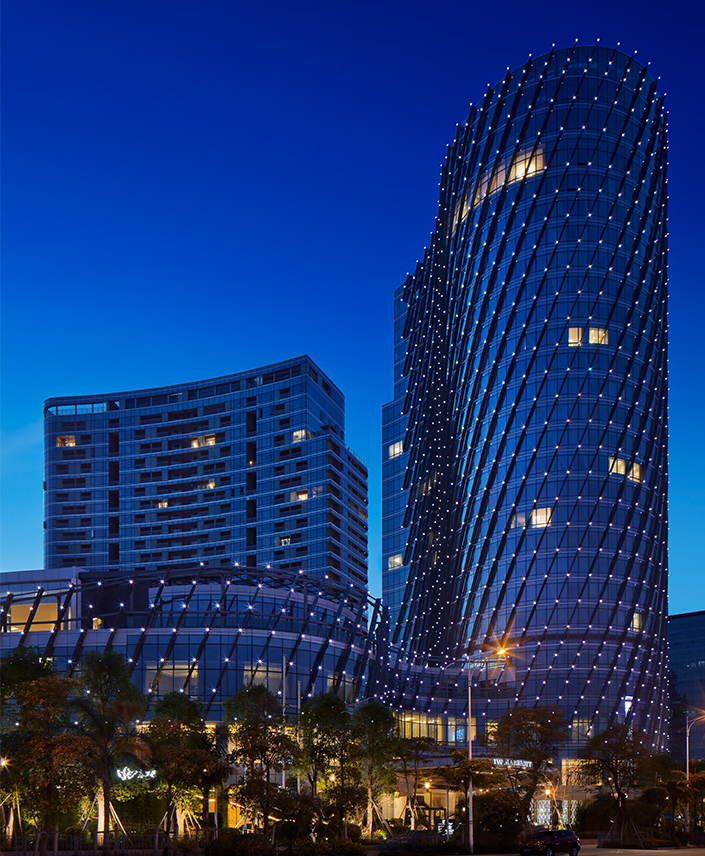
The fluidity of the tower form extends by the equally fluid podium. This 4-floor podium contains hotel amenities, F&B outlets, and supporting functions. An open-air swimming pool and wedding lawn are located on the set back podium roof. Sunshade on the roof provides partial shade for the pool deck. Special ceremonies of the marriage proposal, engagement, and wedding can be held on the lawn. Outdoor hotel amenities designed successfully extend the interior space to outside and maximize the space value.
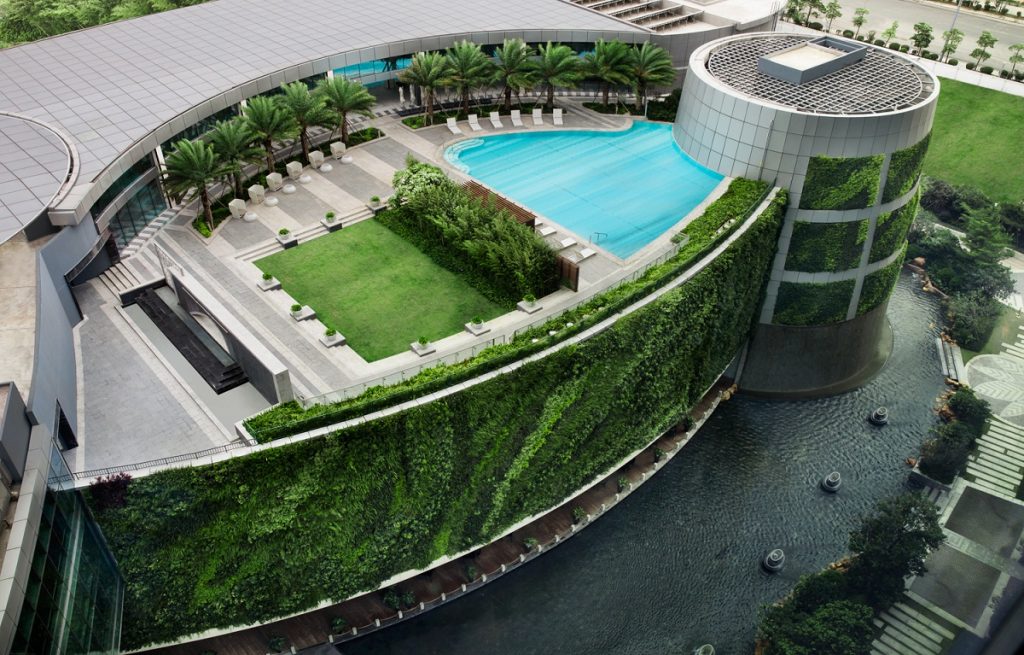
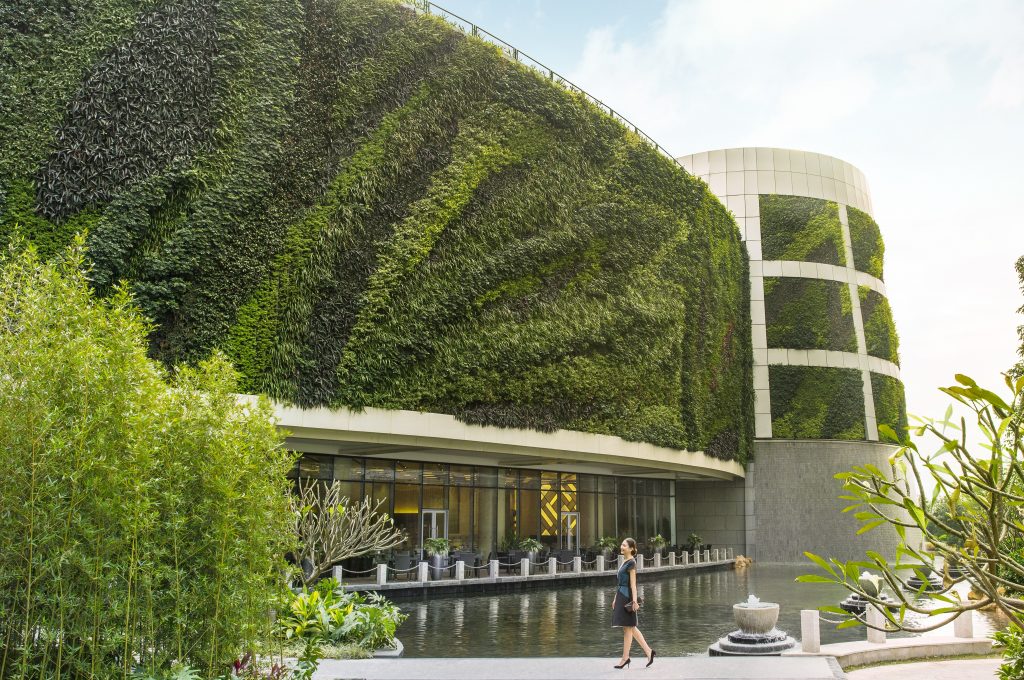
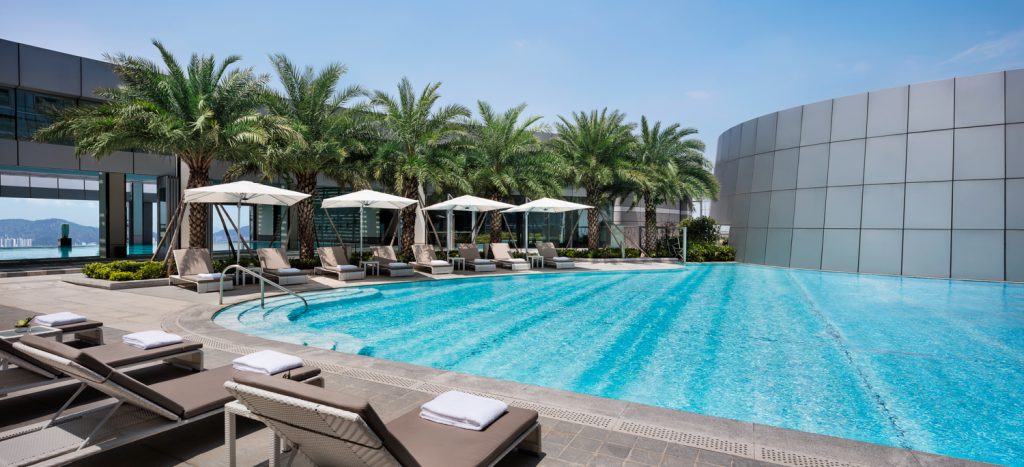
As the exclusive hotel service apartment building, Hua Yu separates from the hotel tower physically, yet, it integrates with the latter compositionally, the former is the extension of the hotel tower form. Apartment units include three types of 90 m2, 180 m2, and 270 m2, respectively. Most of the residents are busy high-income professionals. A series of amenities of the hotel provide great bonuses for apartment residents, which meet their 24/7 fitness, dining, and entertainment needs.
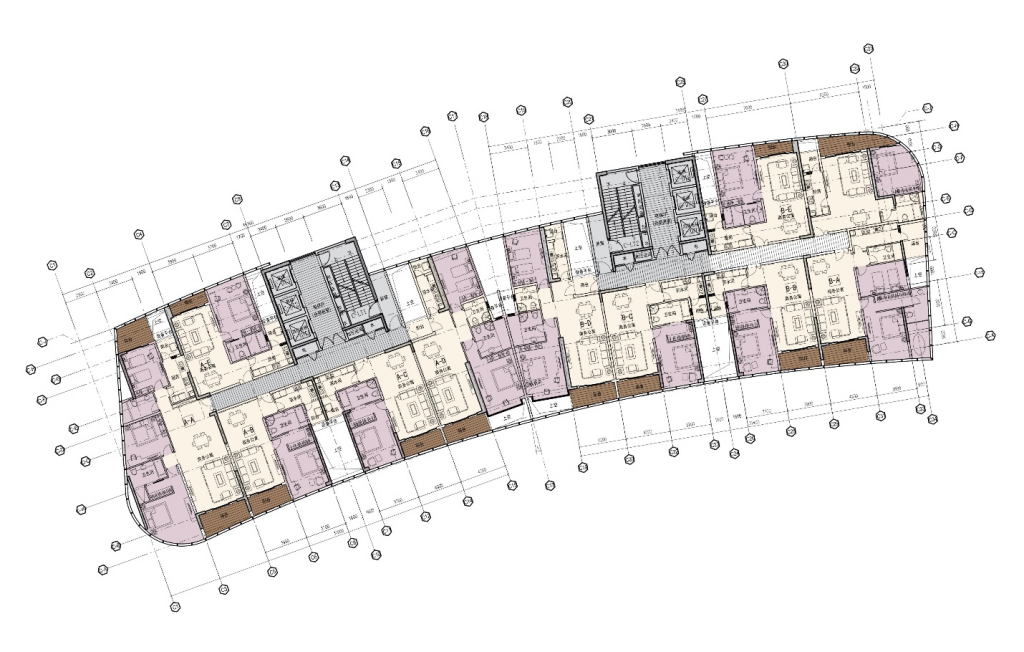
Several highlights of this project:
- A private pool with 16m long and 6m wide is provided in the presidential suite on the top of the apartment tower with a unique direct ocean view.
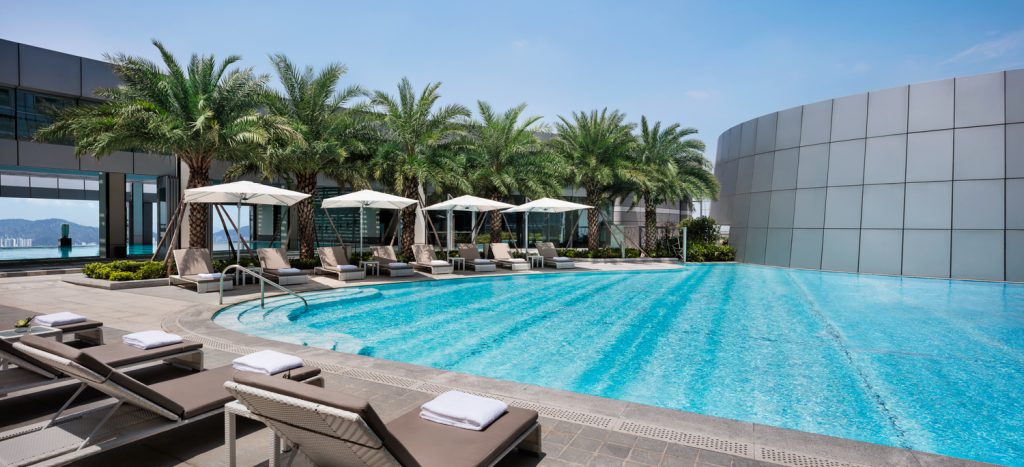
- Residents can simultaneously make a reservation for JW Marriott’s professional housekeeping and fitness services.
- Residents can enjoy optimal ocean views and balconies overlooking the ocean beyond. Offset balconies enrich the texture of the façade. Fritted spandrel glass and partial fritted vision glass correspond to the horizontal lines of the hotel tower and building base. Glass balcony railings ensure an unobstructed view from inside to outside.
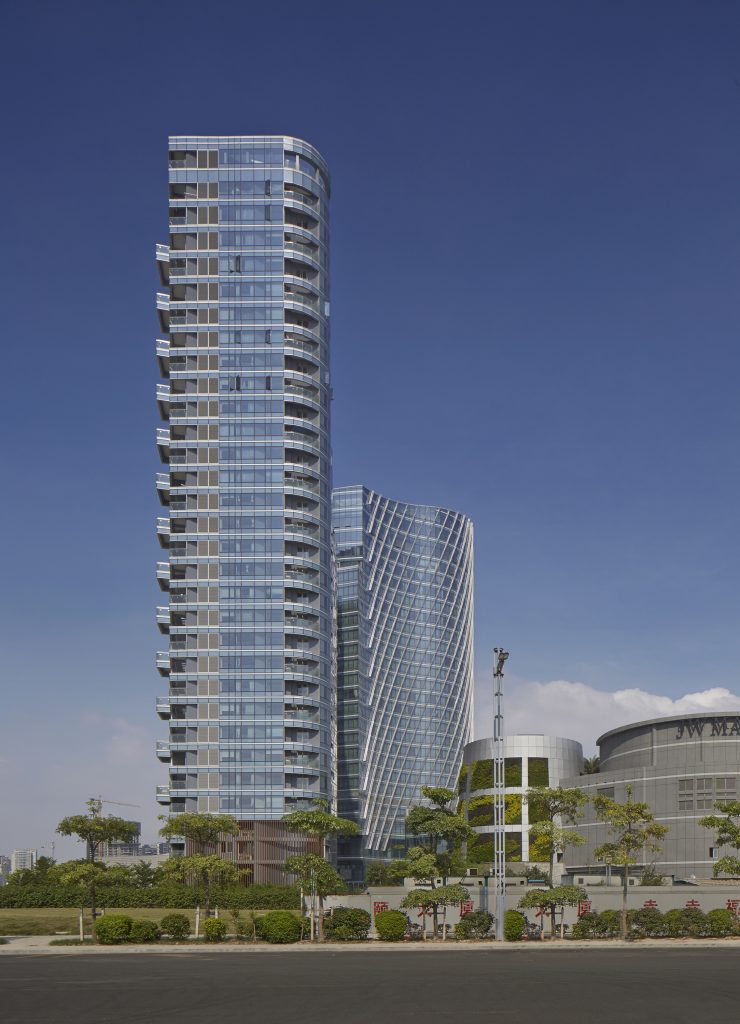
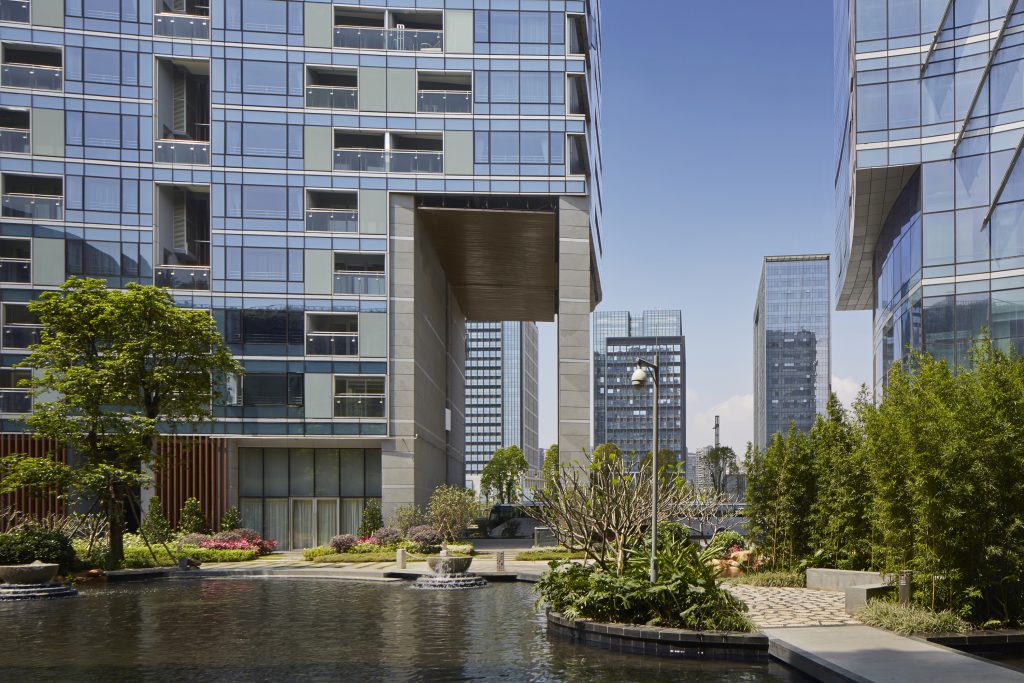
Both of the hotel and apartments of this Project have LEED Gold Certificate issued by USGBC, which makes them the first project in Shenzhen to win this honor. Green design highlights include:
- Insulated LOW-E glass and green walls are used on the façade; Man-made lake, outdoor swimming pool, landscaped courtyard, rooftop garden, and solar panels, etc. are designed to significantly reduce the heat island effect while saving energy.
- A solar-powered water heating system is adopted. Advanced solar panels are provided on the roofs of the tower and podium, which will effectively use renewable solar power to centrally provide hot water to the apartments and hotel.
- High-efficient AC cooling main unit and VAV central AC for each unit are adopted, along with environment-friendly cooling media R-134a that will not destroy the atmospheric ozone layer; Dehumidifying heat pump is used at the heated swimming pool to recover the heat from the humid and hot air to aid heating pool water and fresh air for AC; Indoor CO2 concentration monitors are provided in populated spaces (ballroom, conference room, lobby, and café) to provide the signal to control the amount of fresh air; Attention to heat exchange between the indoor fresh and exhaust air is paid to recover the cooling capacity or heat from the exhausted air, which significantly reduces the AC energy consumption.
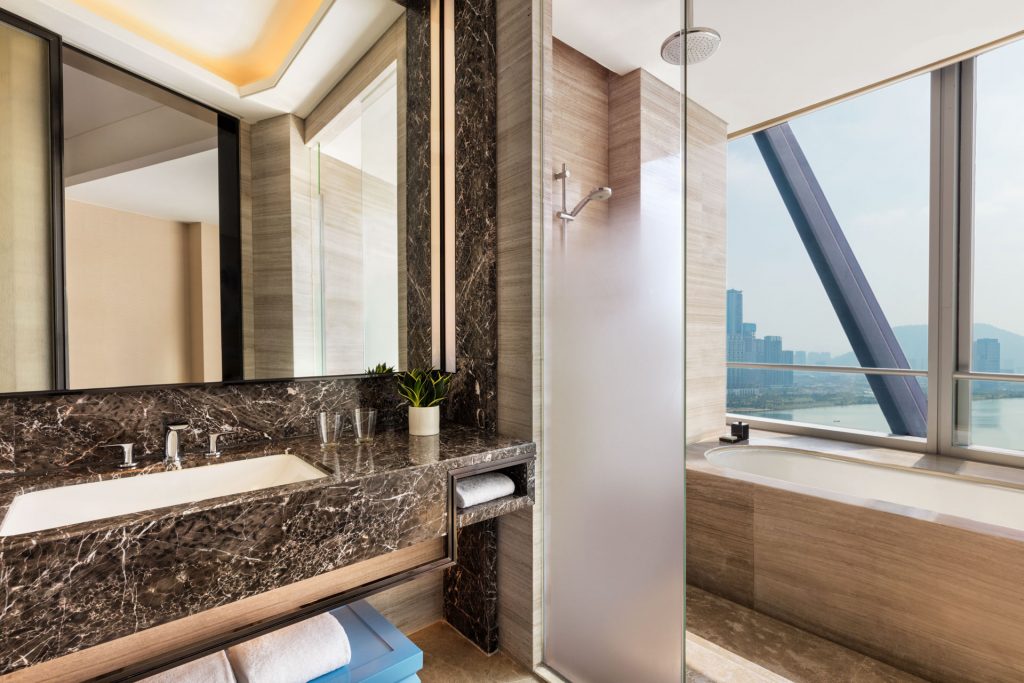
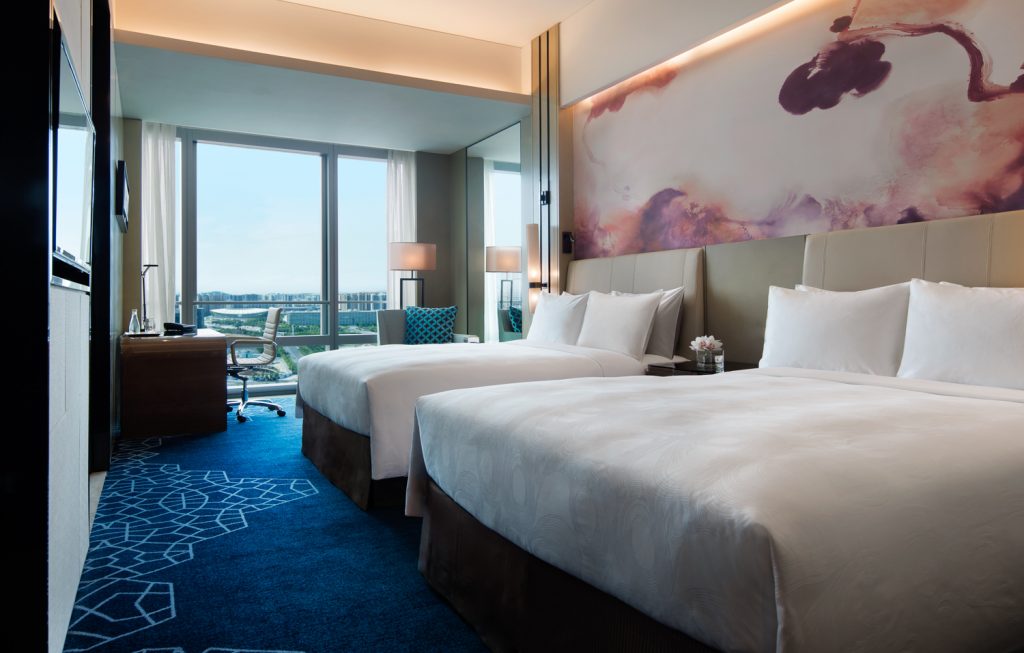
- The biggest highlights of the project are its pleasant building massing and landscape design. Residents can fully relax mentally and physically without stepping out of the site. The vertical landscape blends perfectly with the water features, making residents feel as living in nature.
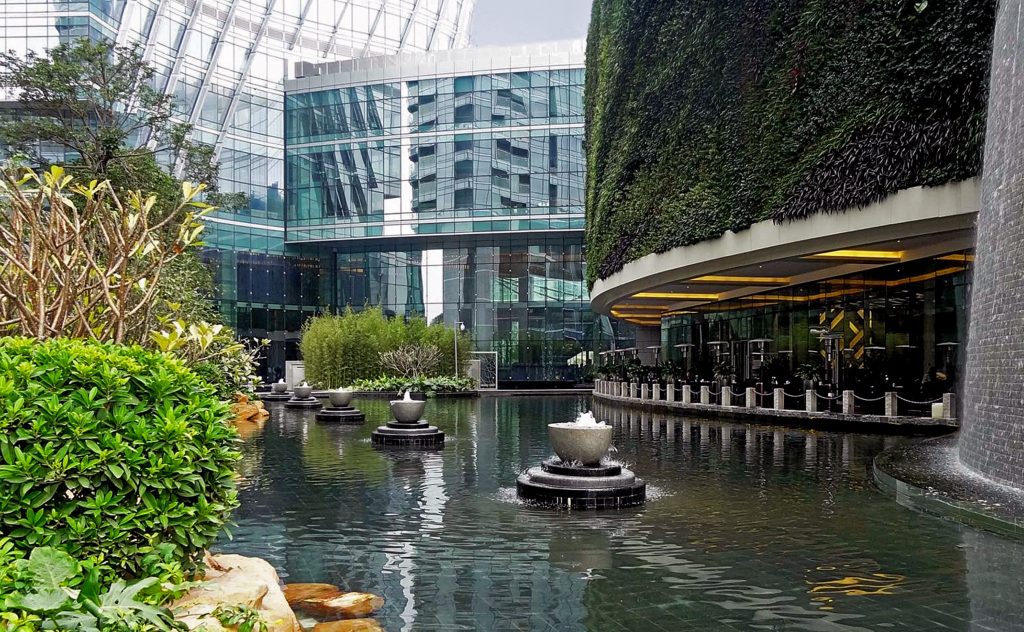
Project Data:
- 360 guestrooms of JW Marriott Planum 5-Star Hotel | 287 units of exclusive business apartments | Fine Arts Museum
- Site area: 121,174 m2
- Total building area: 105,000 m2
- Building height: 99m
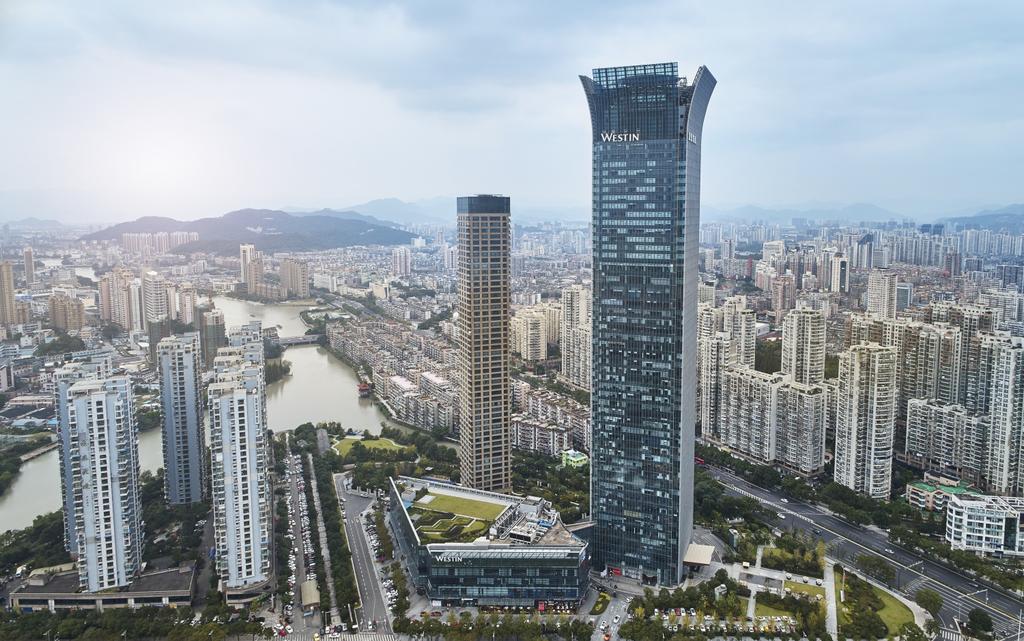
Wenzhou Zhidi Plaza | Tian Xi – A Private Top Luxury Sky Residence
The project consists of Westin Hotel, office, retail and top luxury residence. Our design goal was to create a new gathering venue for local citizens to revitalize the area.
The constructed components, including the office/hotel tower, the residential tower and the retail podium, are clustered to the apex of the site forming a composition of separate but connected elements. The public plaza is sculpted to accommodate a range of activities and uses, from personal social activities to events of a civic nature.
The strong geometrically ordered landscape crossing the site unifies the overall composition while providing for true spatial experiences based on use and movement throughout the site, in the meantime, provides a visual link between the Lucheng Park, Xunshan pagoda and temple, and the project.
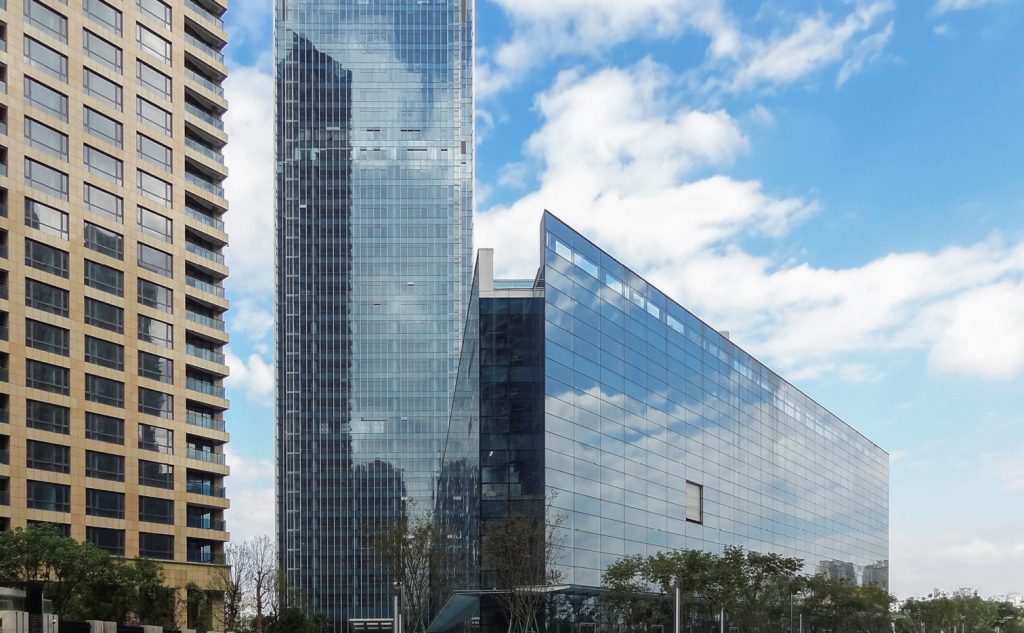
Contrasting the transparent office/hotel tower, warm stone and perforated metal screen create a simple yet splendid image for this luxury residential building.
Openings on the solid residential building façade are provided with balconies and cut out for daylight. They ensure the maximum views out and daylight in while reducing the solar gain.
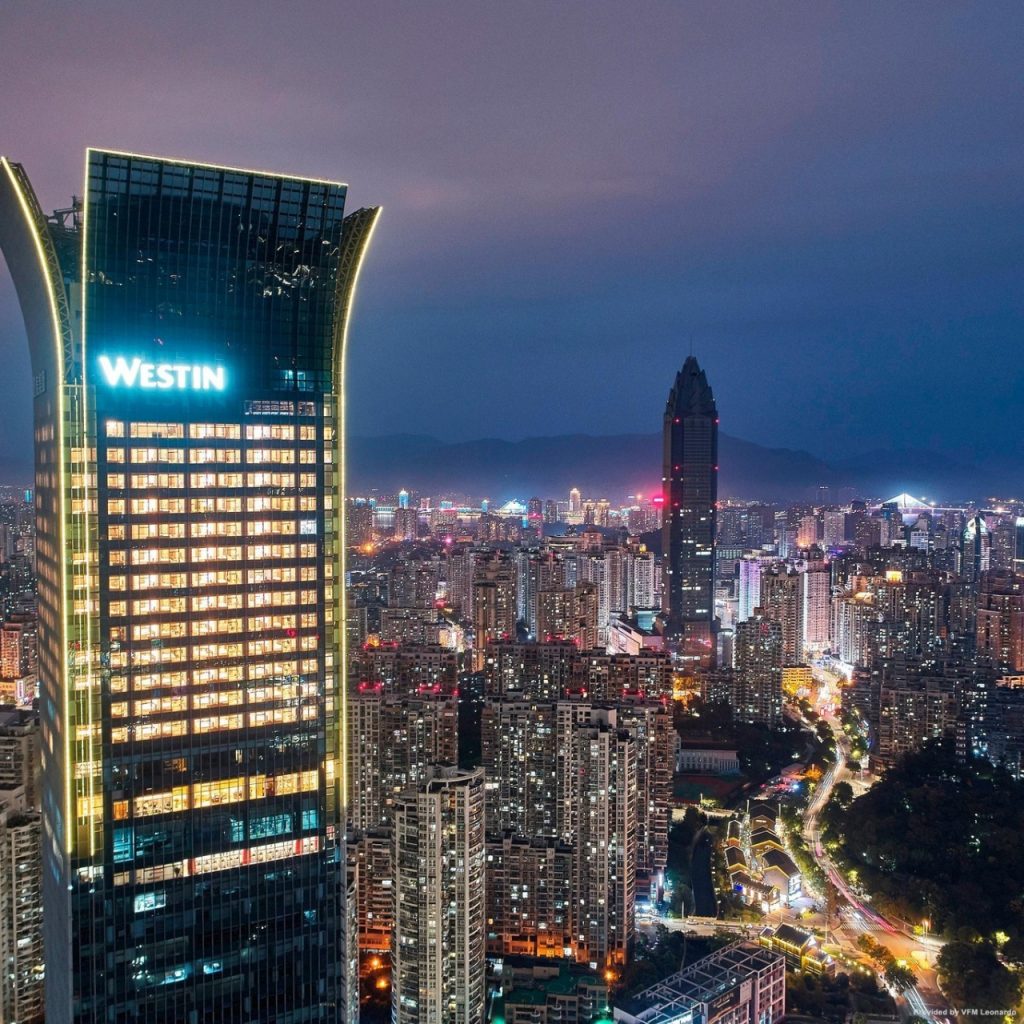
Several design highlights of the luxury residence of this project:
- L1 lobby is 11m tall.
- Each floor area is approx. 566 m2 that holds one unit with a 360-degree view.
- Two dedicated master shuttle elevator and maid service elevator are provided for each unit. Master and maid activity spaces are well divided without interference.
- Penthouse has two floors with more than 1,100 m2 space. Social and living spaces are located on different floors, which meets super-rich clients’ lifestyle and space requirements.
- Based on the preference of the residents, luxury, function, environment-friendly, and sustainability are emphasized in the design. Multiple living spaces, multiple bedrooms, study room, multi-function social dining room with Chinese and Western kitchens, game room, fitness room, and A/V room are all provided. Main rooms face true South, living room and foyer face East located near the new central garden.
- Multiple sky gardens are located at corners of the tower to provide an ecological living environment while realizing the product premium of the project.
- Hotel tower rooftop has a helipad.
- The whole community is covered by series of smart technology, including geothermal heat pump, fresh air, potable water, floor slab noise reduction, drainage on the same floor, solar energy, rooftop landscape, intelligent security, and smart parking, etc.
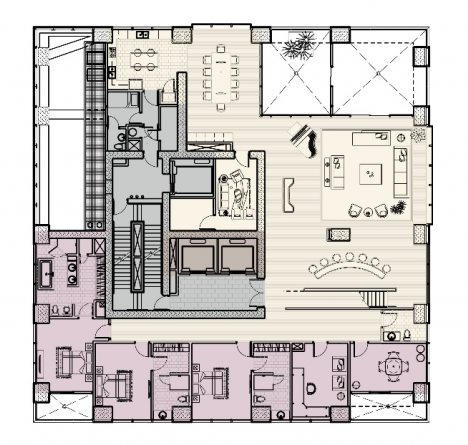
Project Data:
- 400 guestrooms of Westin Hotel | Office | 189m-tall luxury residence
- Site area: 45,709 m2
- Total building area: 195,800 m2
- Main tower height: 255m
- Residential tower height: 189m
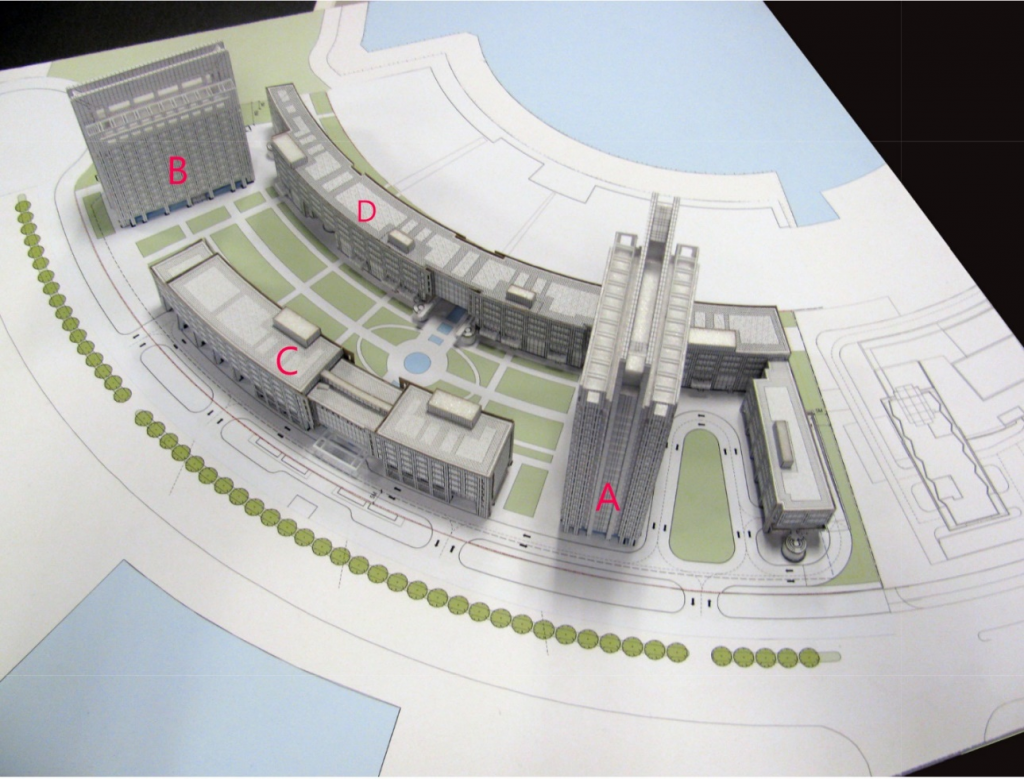
Suzhou Half Moon Bay – A Waterfront Low-Key Luxury Residence
The Suzhou Du Shu Lake CBD Core Area Lot 19 project site is located East of the CBD core area, on the East side of the Du Shu Lake. This area was planned by the municipal government to boost the development of higher education and innovative technology in Suzhou. Building forms are the combination of curvilinear and rectilinear forms, this urban complex acknowledges and harmonizes well with the radial master plan of Moon Bay and existing buildings in the area.
The concept of the edge and center is introduced in the building layout. The center of the project opens to the garden. One 20m-long green belt across the site links the Bay side with Lake side.
Building A contains Oakwood Hotel and apartments for rent; Building B contains luxury residences. Buildings C and D mainly contain retail and office. Except for the grand entry lobby on the ground floor, the rest of the ten floors are all exclusive private residences in Building B.
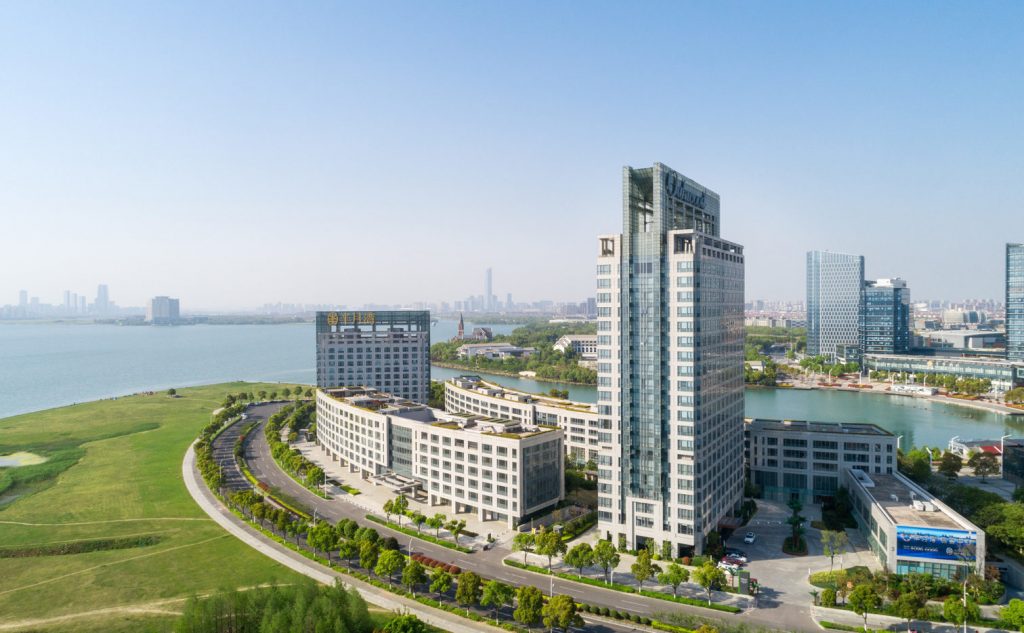
Several design highlights of this Project’s luxury residence:
- Unmatched view has been considered in the unit design. Social kitchen, family room, and larger closets and bathrooms are provided.
- Two dedicated master shuttle elevator and maid service elevator are provided for each unit. Master and maid activity spaces are well divided without interference.
- Bathroom is designed with a 270-degree lake view.
- Unitized curtain wall system is adopted, including stone and high-performance low reflection insulated glass in the aluminum frame. Operable windows incorporate with the curtain wall system.
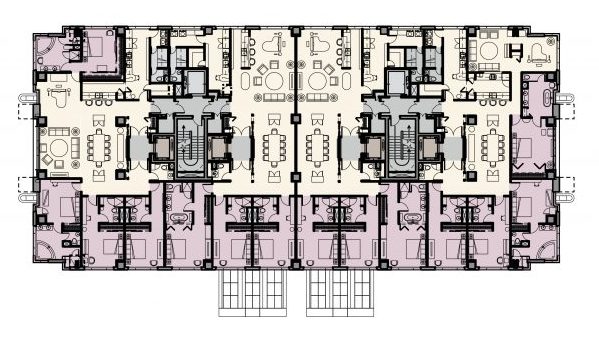
- Plentiful landscape is planted in the main courtyard, balconies, steps, podium rooftop, and tower rooftop. Lush landscape enriches the environment and view, improves people’s experience of the project. A pleasant mix of open spaces and plants gives the residents the choice of sun or shade.
- Sparkling water features are strategically located around the curved envelope of 2 tower lobby levels and through the central landscape corridor. Towers immerse in a reflecting pool, which creates a stately atmosphere for the residents and provides unusual visual separation.
- Water features along the central landscape belt not only provides a visual connection to the lake, but also a more playful display of water with sound and light. The design of the mixed-use project maximizes the utilization efficiency of amenities.
Project Data
- Resort Hotel | Mixed-Use | Office Building | Luxury Residence
- Site area: 33,879 m2
- Total building area: 101,479 m2
- Building height: 92m
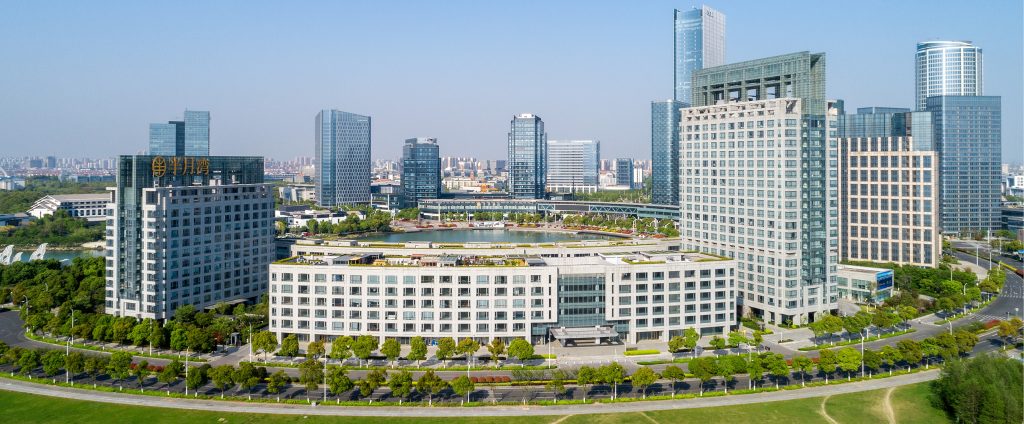
Portman designed luxury apartments and residence throughout China has fully considered local conditions, culture, and Client’s preference for the spaces. Economic development in China in recent years provides a strong market for this kind of project. The above three projects present unlimited possibilities for the design of the luxury residence. Portman’s early luxury residence design experience around the world has been successfully exercised and implemented in China.
Portman Architects (PA) is an internationally recognized architectural design firm with offices in Atlanta, Georgia and Shanghai, China. Portman strives for an architecture that is more than just the design of a building, but rather a creation of a place for people, along with highly matured technical solutions to satisfy the optimal standards. The firm’s architecture transcends national borders by striving for universal human appeal. The firm aspires to integrate design excellence with economic feasibility. Development knowledge and ownership interests give the firm a unique perspective on the economic aspects of the design process as it resolves how to turn visionary ideas into practical realities. This broad knowledge base has been useful in providing added value to independent clients.
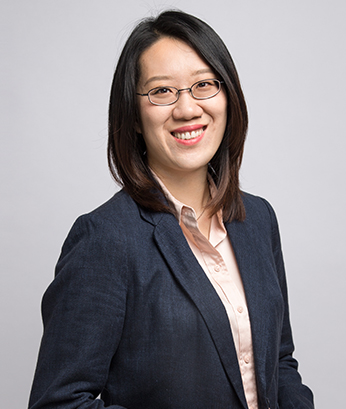
Joyce first joined Portman in 2005 as an Intern Architect and then later re-joined us in 2014 after spending 4 years at Perkins Eastman as a Project Manager. So far she’s totalled over 8 years of experience with us.
During her career at Portman she has proven to be extremely versatile and diverse, gradually gaining involvement in project management and communication with owners. Joyce is also an accomplished designer with broad experience in a wide range of projects, including retail, mixed use, hospitality, residential and education. With over 10 years’ experience in architectural design, she also has a solid understanding of China local codes and is well versed with all phases of the design process. In addition to Perkins Eastman, Joyce was formerly an Architect for Shanghai ZF International Design Co. Ltd. and holds the certification of being a Class 1 Registered Architect.
