Putuo Taopu Smart City High-End CCRC Project
This project consists of Active-living, Assisted-living, Clinic and an exclusive Club program. These building components are connected by an oval shape bridge to form a central plaza with lush landscape, where residents interact, exercise and rest. The project is aimed at creating a luxurious CCRC community “home”, where seniors can enjoy a healthy lifestyle in an urban setting. A large Grade III Hospital, right to the south of the project site, is currently being planned and designed, which will provide complementary medical support to create a full-cycle Continuous Care Retirement Community.
At a Glance
Project Type:
CCRC
Mixed-Use
Total Site Area
149,349 sf (13,875 sm)
Above Grade Area
298,699 sf (27,750 sm)
Below Grade Area
161,459 sf (15,000 sm)
Height
164 ft (50 m)
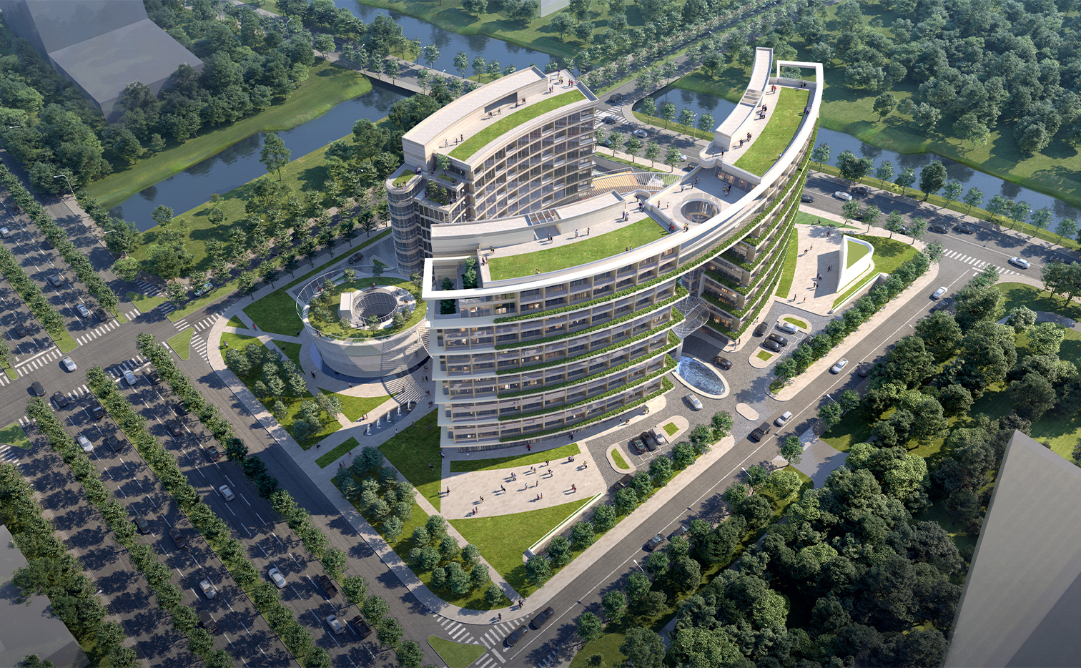
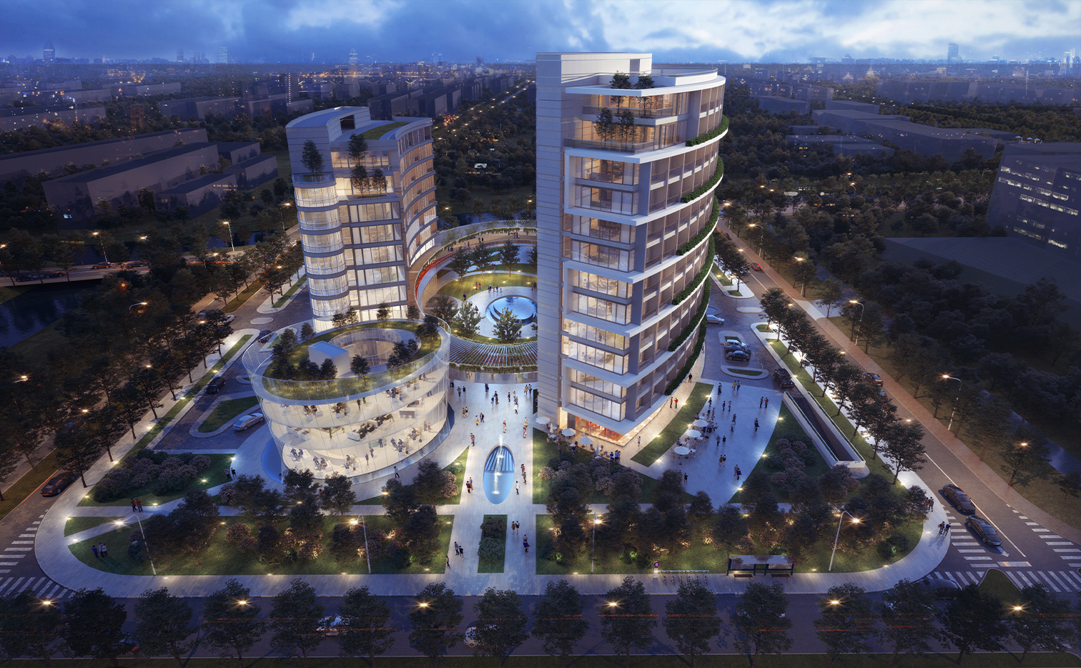
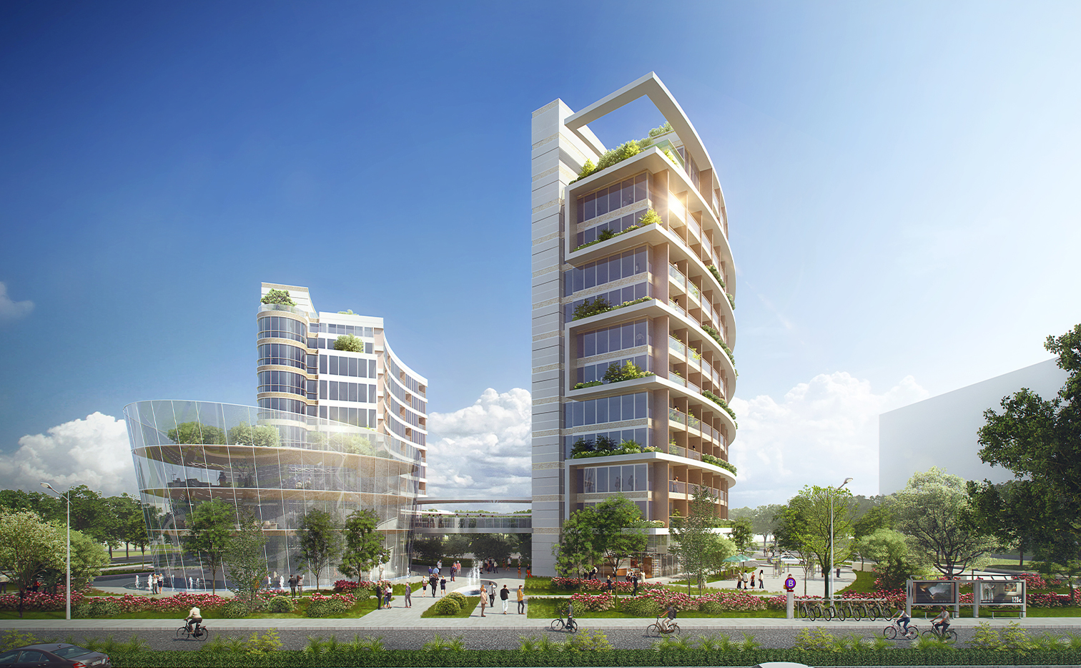
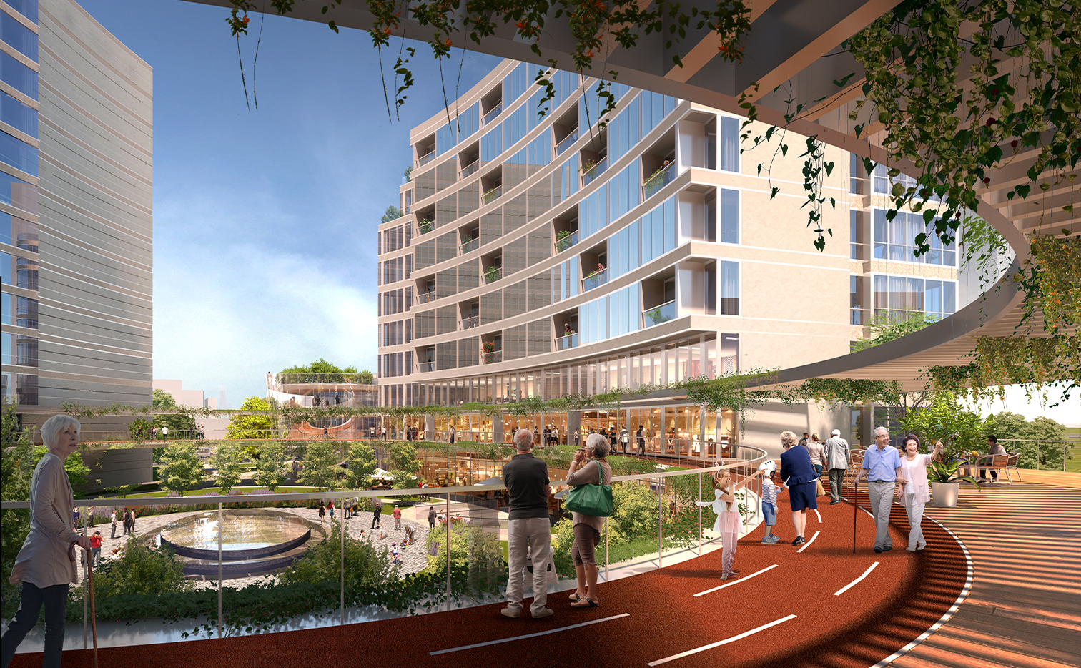
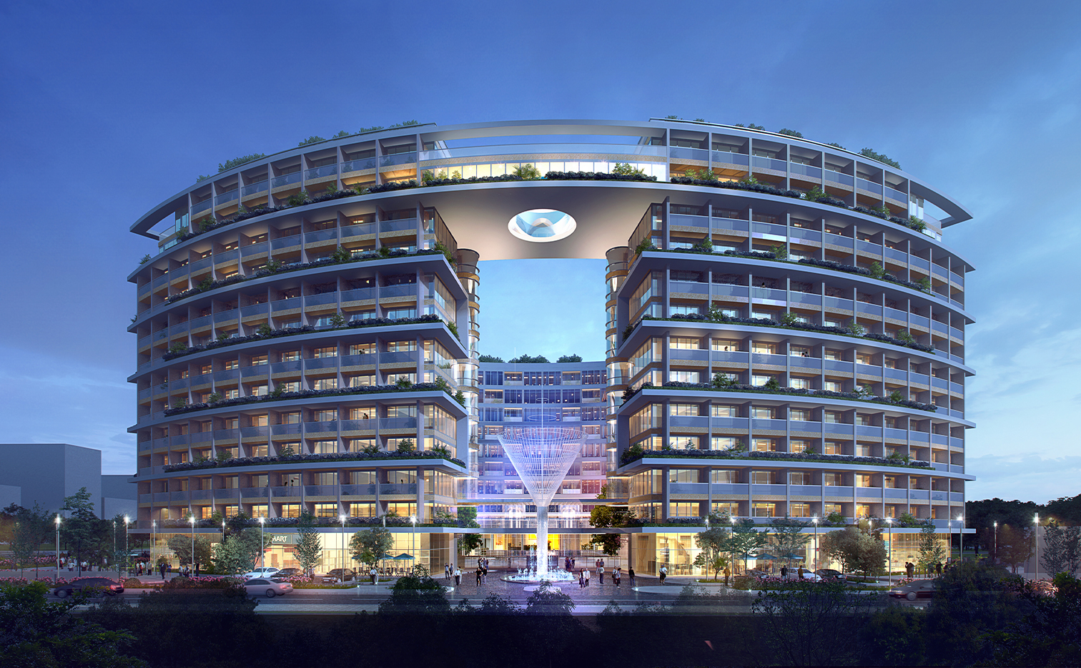
http://portmanarchitects.com/wp-content/uploads/2020/09/Slider.jpg
http://portmanarchitects.com/wp-content/uploads/2020/09/Slider02-1.jpg
http://portmanarchitects.com/wp-content/uploads/2020/09/Slider03-1.jpg
http://portmanarchitects.com/wp-content/uploads/2020/09/Slider04-1-1.jpg
http://portmanarchitects.com/wp-content/uploads/2020/09/Slider05-1.jpg
