Zhejiang Fortune Finance Center
“The landmark quality of the Zhejiang Fortune Finance Center sets the benchmark for future development within the new Central Business District of Hangzhou. There is 1,399,308 sf (130,000 sm) of total office space in the two towers, including the China Construction Bank headquarters located in the east tower. The lower lobby level offers dining and retail shopping. The towers rise 846 ft (258 m) and 617 ft (188 m) above street level and their simple yet strong positioning takes on a sculptural feel – as one building reaches up, its peak flows into the summit of the other to create a dynamic energy. The two-level plaza is accentuated by a water feature that recalls the nearby Xin Tang River for a serene atmosphere.
The Center offers peaceful green enclaves and tranquil water features. The Xin Tang River visually flows together with the water feature in the plaza and the reflective nature of water is echoed in the silvery glazing of the buildings. The tinted glass was also selected for its energy efficiency and glare reduction. Decorative ribs elongate the towers and flare out at street level for a canopy of protection to the walkways around the bases. At the pedestrian levels clear glass is used for maximum transparency and a seamless flow of interior to exterior space.”
At a Glance
Project Type:
Office
Site Area
370,106 sf (34,384 sm)
Gross Building Area
2,260,421 sf (210,000 sm)
Height
846 ft (258 m) (West Building) 617 ft (188 m) (East Building)
Stories
52 (West Building) 36 (East Building)
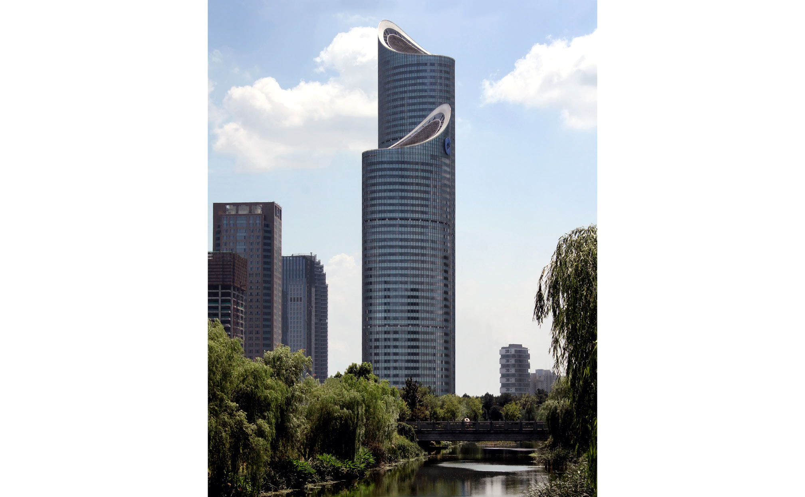
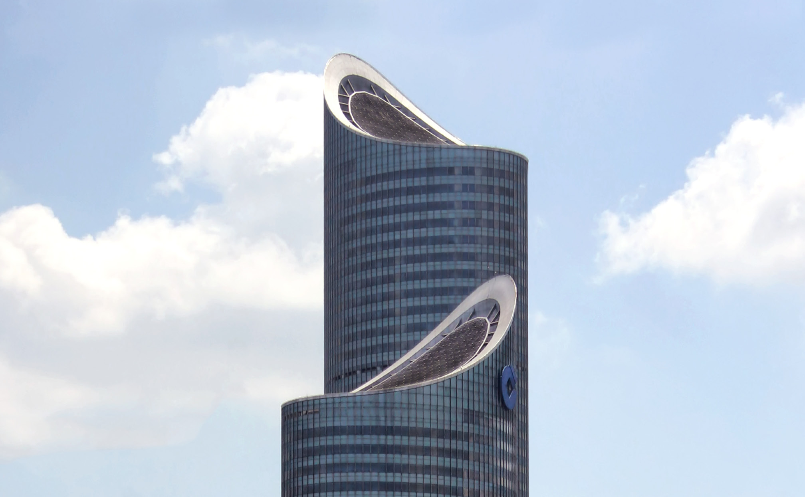
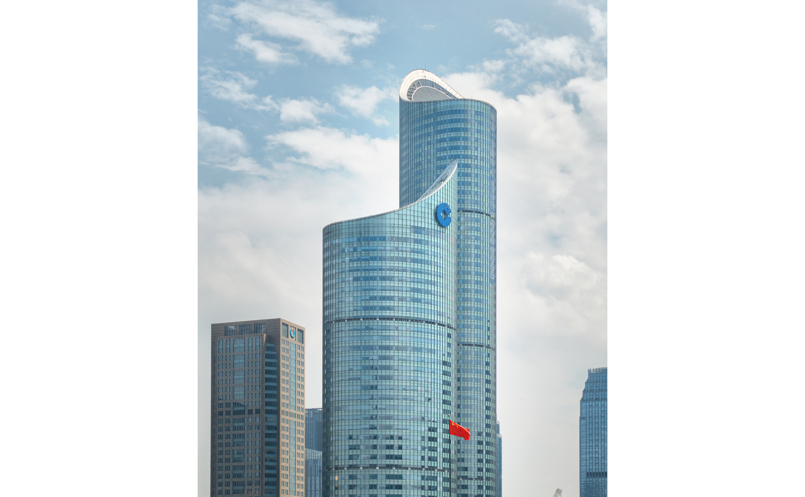
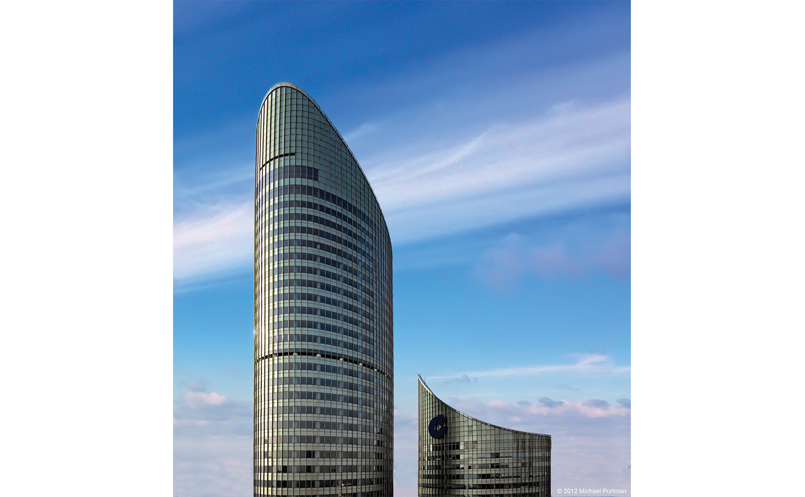
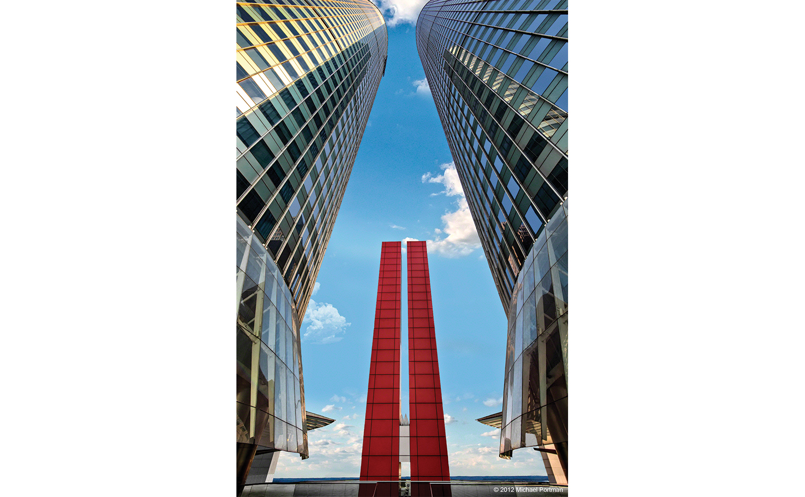
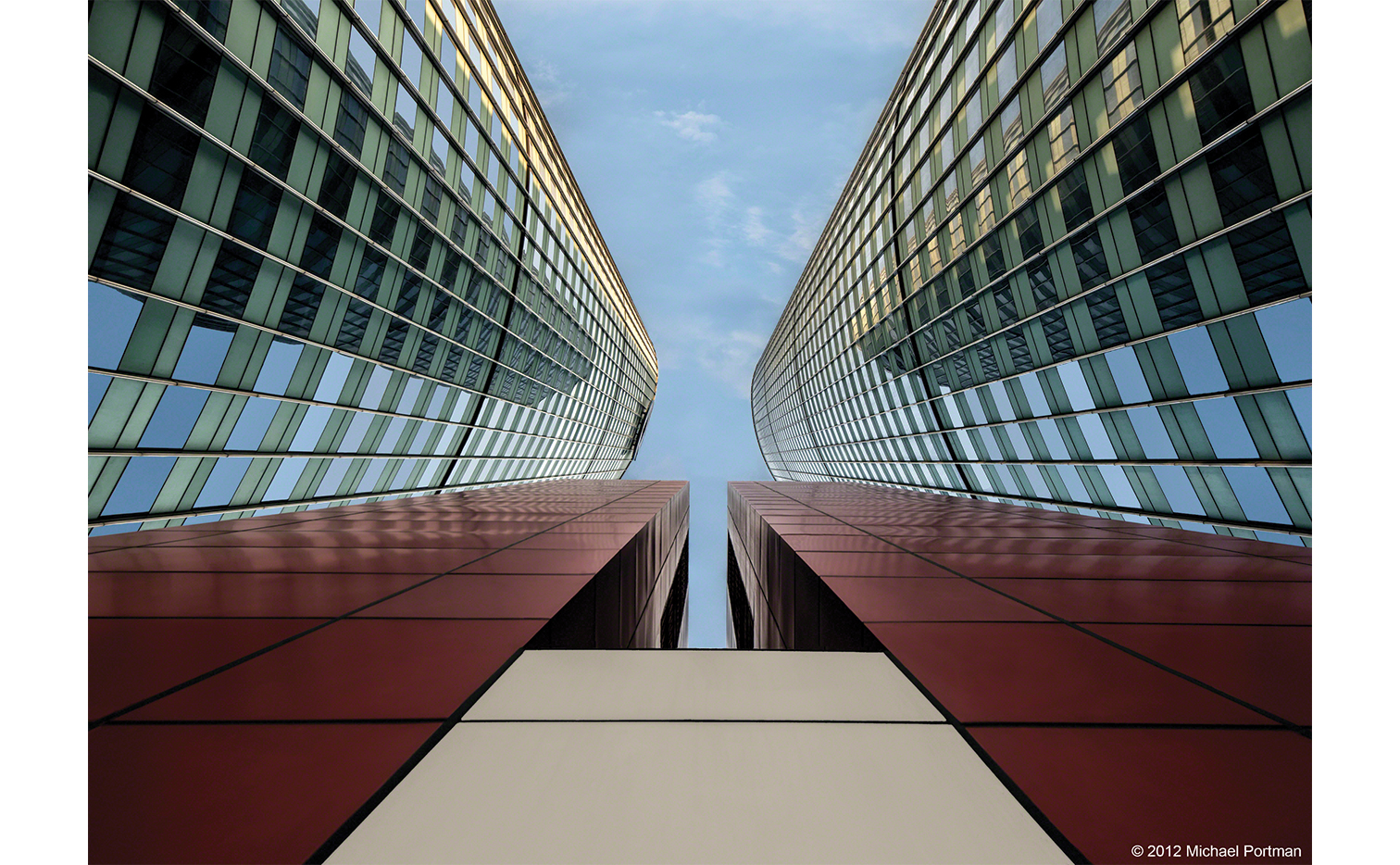
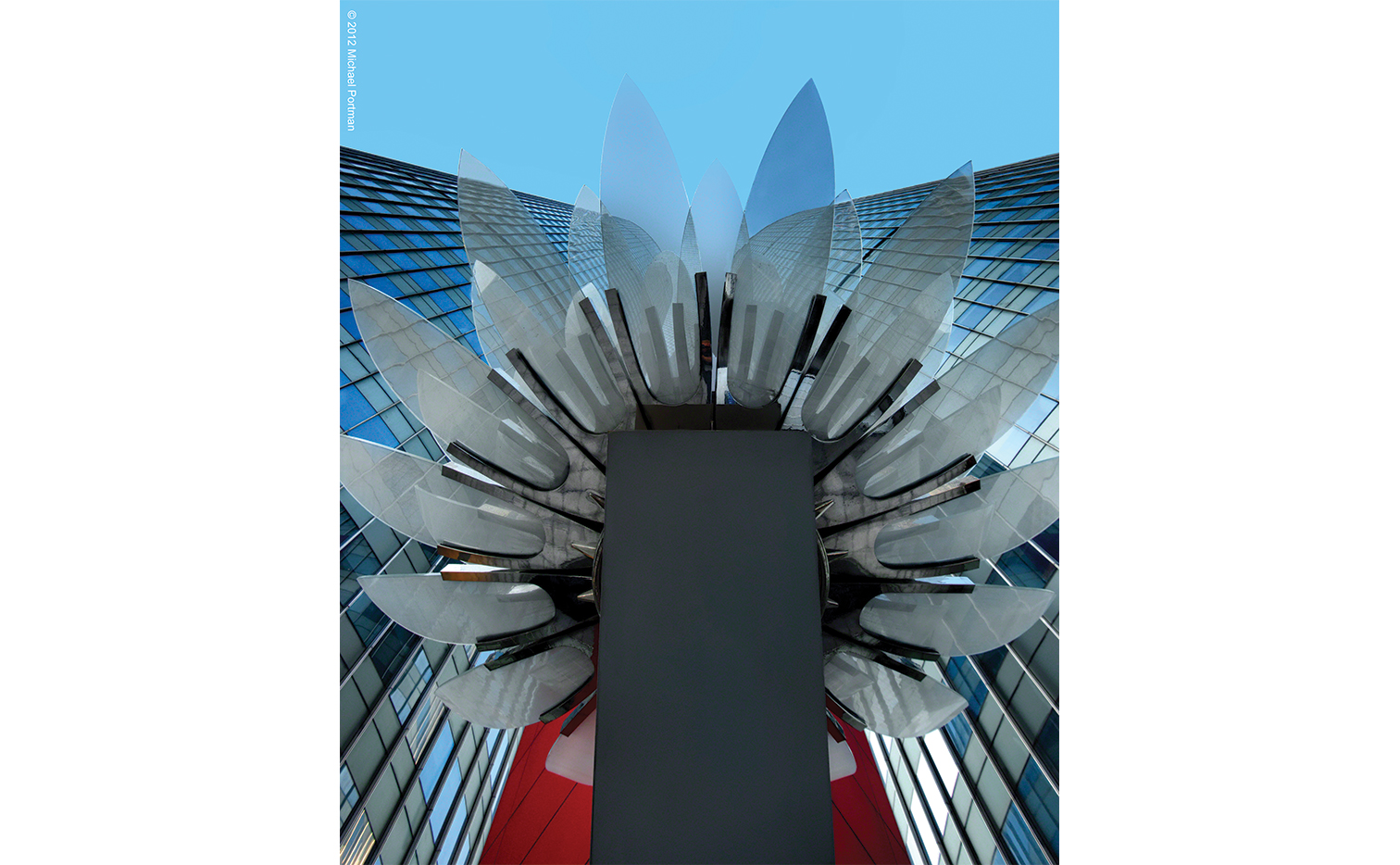
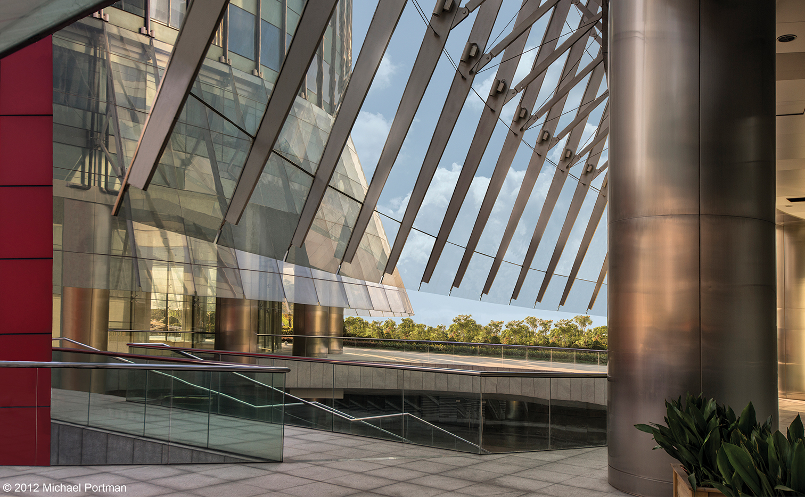
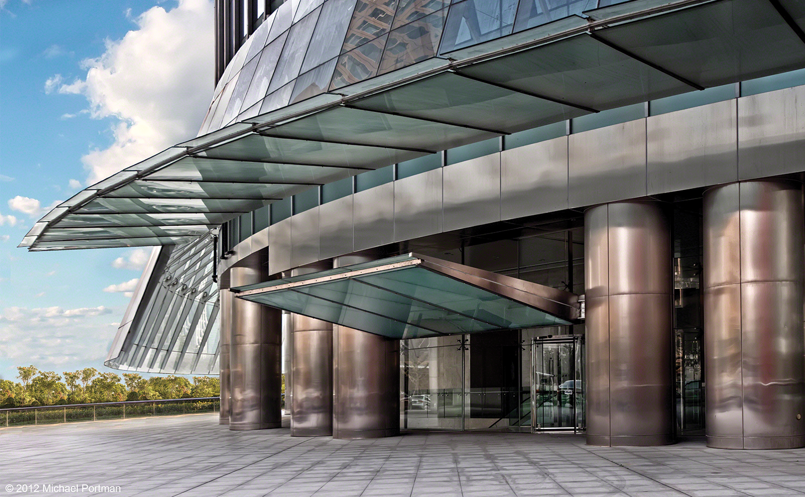
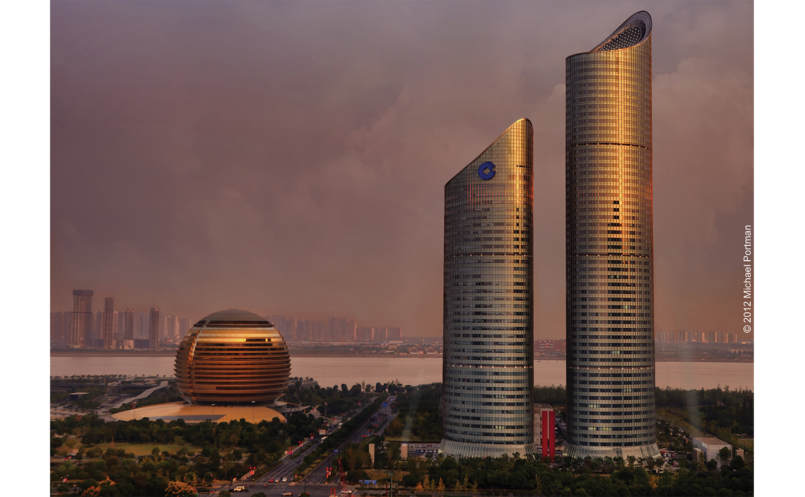
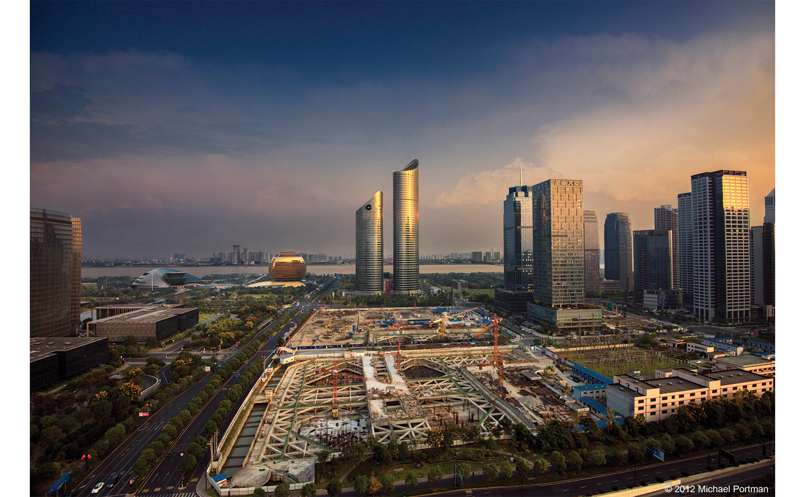
http://portmanarchitects.com/wp-content/uploads/2019/03/Slider5-9.jpg
http://portmanarchitects.com/wp-content/uploads/2019/03/Slider6-6.jpg
http://portmanarchitects.com/wp-content/uploads/2019/03/Slider-14.jpg
http://portmanarchitects.com/wp-content/uploads/2019/03/New_Slider03-8.jpg
http://portmanarchitects.com/wp-content/uploads/2019/03/New_Slider01-16.jpg
http://portmanarchitects.com/wp-content/uploads/2019/03/New_Slider05-4.jpg
http://portmanarchitects.com/wp-content/uploads/2019/03/New_Slider02-13.jpg
http://portmanarchitects.com/wp-content/uploads/2019/03/New_Slider04-5.jpg
http://portmanarchitects.com/wp-content/uploads/2019/03/New_Slider06-2.jpg
http://portmanarchitects.com/wp-content/uploads/2019/03/New_Slider07-2.jpg
http://portmanarchitects.com/wp-content/uploads/2019/03/New_Slider08-2.jpg
