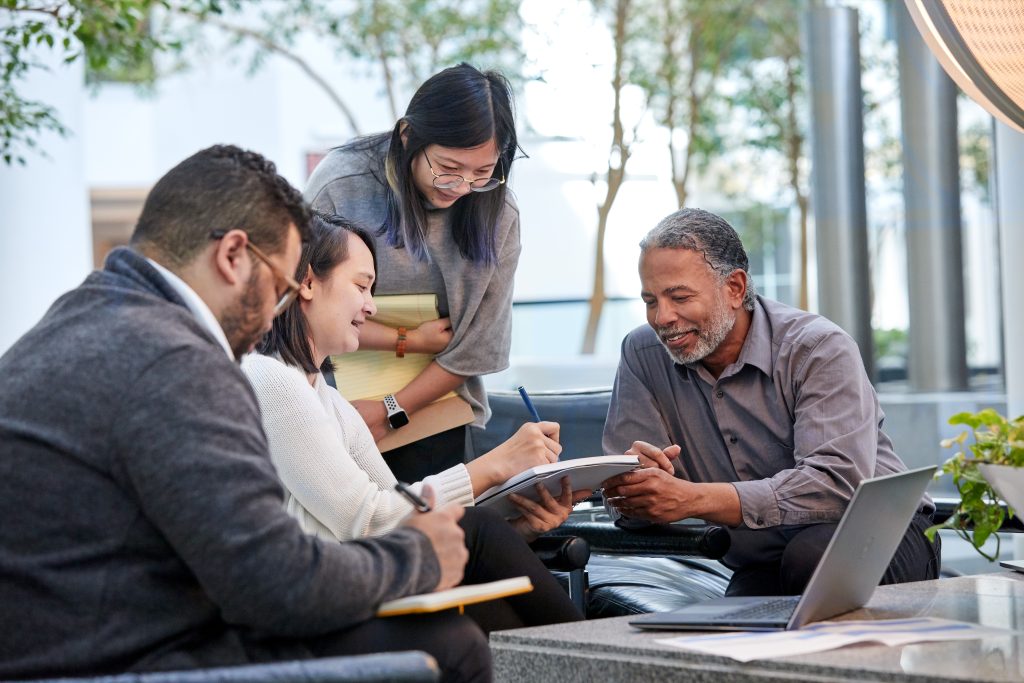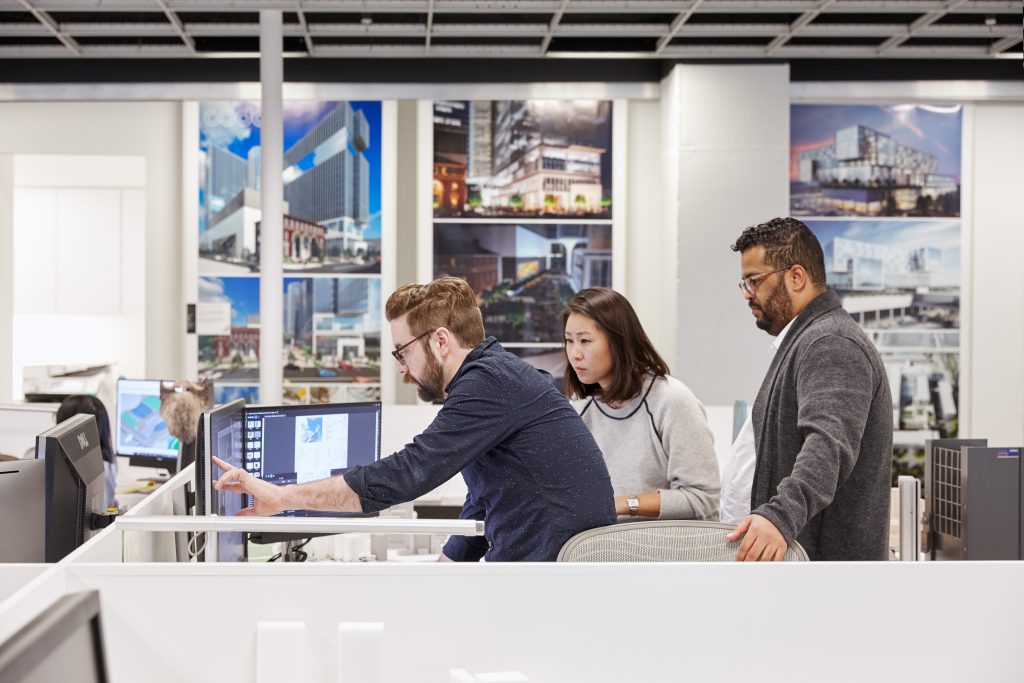Making Office Space Matter In A Hybrid Future
As companies look to maintain and build community, there is a clear desire for a new way of thinking regarding office design. The radical post-pandemic and generational shifts in where and how we interact prove that knowledge work is not directly correlated to physical proximity – influencing the typologies of workspaces we design. For an industry highly collaborative and dynamic in nature, this necessitates a more responsive, nimble, and thoughtful design approach based on aligning brand and culture with hospitality-based design and the hybrid model, embracing a mix of ‘borderless’ in-person and virtual workspace.
Understanding brand identity is essential in responding with an appropriate design for impactful office spaces.
An effective workplace reflects the unique characteristics of a company’s ethos, projecting its goals and providing moments where employees can convey those values to their clients and peers. Today, the most critical needs in the workplace stem from those of employees and building community within corporate cultures. Responding to these needs and impacting experience goes beyond space planning to convey the essence of a brand and what they represent. These stories are essential in informing the design and program of the environments where we come together. From a larger standpoint, maintaining client relationships and building a distinct understanding of brand identity through design elements remains critical. Many offices include wall coverings to display the transition of history and culture of their businesses. Overall, this is best represented by showcasing not just finished products (sculptures, photos, final models) but by taking visitors and employees through the workflow process.
Building meaningful, authentic culture and community in a hybrid world.

Spaces are defined by the people that occupy them. To unlock the true potential of the workplace, demonstrating how a company works, not just what they’ve accomplished, is essential. The evidence must come from the people, not just the leaders, in terms of how we work. Design must consider workplace behaviors to focus on amplifying the influence of the inherent culture that entices people to engage with it – and tailor the space to match. This is an opportunity to reframe and respond to the individual values in realizing life alongside work while strengthening the values that matter most to employees in an inclusive space that feels authentic, dynamic, safe, and rooted in a meaningful message. The workplace is a learning space purposely catered for interaction and knowledge sharing, with less focus on work points and more on group spaces or interactive areas for sharing that knowledge.
The office must also serve a broader purpose than previously, redefined as a destination for socializing and community building. What brings the characters of an office together is not necessarily the physical place but the sense of identity that this gathering spot represents. To recognize the value of identity and belonging, designers and developers must consider the importance of and the impact of connecting people with a company’s culture.
Sourcing untapped perspectives through sensory-driven environments.
Building offices for employees no longer entails the 8+ hour sedentary relationship it has historically been defined by. Today’s ideals encourage people to go home and reasonable ways to hybrid work during the day without feeling compelled to stay till the last hour. The key component of today’s office environments is defining a collaborative space. When everyone is together, they are truly working together to problem-solve and groupthink effectively. In creating that story, the desire for activity-based flexibility requires leadership to rethink and explore how people perform different activities in their day-to-day work. A practical and evolving ecosystem of spaces is accomplished by intentionally combining spatial zones, incorporating quiet working zones, areas with sound and light control, and more casual and softened social spaces for employees to build connections outside of their work.
In workspace design, a balance of sensory interaction with light, sound, touch, taste, and smell is often desirable in increasing engagement and social interaction, which involve balance and body awareness in space. For example, café-style environments are found to encourage productivity, creativity, and innovation. Recreating a similar atmosphere with booths, bar stools, a self-serve coffee bar, etc., can create the right ambiance to inspire workers who thrive in a more casual space.
Adapting to the nuances of a hybrid business model.
Most employees went into the pandemic with established peer relationships that made being slung into a virtual world easier to manage while maintaining a human scale. With time comes the obstacle of facilitating new personnel interactions and maintaining professional and social relationships in a hybrid model environment. Ultimately there is no benchmark or easy way to do so effectively, and what worked during the pandemic is not the roadmap for the future. However, our experiences during this time have indicated and proven that ideas that were theoretical in a pre-pandemic world can be effective in a remote setting. While this affords individuals more flexibility, it does not replace chance and organic personal interactions driven outside of daily schedules or come close to the effectiveness of working with people without virtual barriers.
As employees begin re-acclimating to the workplace, the physical office needs to provide a sliding scale of spaces to support the needs of hybrid working both in the office and for remote staff. This entails introducing more open floor plans and building an organic work setting where team members can collaborate easily. During the workday, flexible workplaces provide a much-needed change of scenery or a new perspective for activity-based working. Office space will integrate more touchdown and agile workspaces to accommodate fluctuating office headcount. Privacy booths, shared desks, and collaboration rooms can all help to break up the monotony and enhance employee morale. Flexible office design with modular furniture is ideal for breaking down and reconfiguring to expand singular function and increase another as companies work and evolve.
The tech ecosystem continues to drive workplace design decisions. For most companies, recent modifications are evoked with improvements to accessibility, flexibility, and relationship-based connectivity. For all the efficiencies and ease of technology and working from home, it cannot replicate the people component of work. We need to provide adaptable and enhanced technology to seamlessly integrate remote and in-person work to unify employees under a common, connected experience.
Leaning on hospitality and residential-based design.
Employees expect comfort and crave diversity and choice in where and how they work. The shift in design is accommodating how our interactions trend towards comfortability by integrating a balance of hospitality and residential design elements into commercial workplaces to create an environment better than what employees could make at home. When merging these styles, the most significant consideration is that offices still have to function primarily as workplaces. Any hospitality aspects of design incorporated into the office must be flexible enough to be comfortable and satisfy ergonomic needs for long-term use and integration of technology. It’s imperative to maximize connections to outdoor space and collaboration spaces and sell more efficient and horizontal floorplates, when possible, that harp on larger spas, daylight, natural ventilation, energy wheels, and energy exchange to save on energy without recycling air. Reprogramming and orientation are also heavily dictated by furniture. Focusing on optimizing building systems and building performance, orientation, natural daylighting, organization and ventilation is critical. Balancing this language in our environments and bringing amenities that support remote working habits to the office to future-proofing design is vital for a more resilient future.
Case Study: How Our New Studio Amplifies Our Vision, Values, Design Process & Evolving Practice
Coinciding with the release of our refreshed branding, Portman Architects relocated to a better-suited office space in April 2022. Capitalizing on this brand touchpoint allowed the curating of a physical environment that better conveys the firm’s identity and robust discovery approach, which are integral parts of our business strategy. Additionally, the process undertaken and realized in this new space allows us to advance growth goals and redefine the workplace culture.
Our primary intent was to represent whom we are for both employees and clients by communicating the creative collaboration and approachability of Portman Architects and its people. A core component to achieving this vision relied on compelling storytelling – balancing foundational legacy with our regenerative adaptation. The design integrates our company narrative from the moment visitors enter the studio, creating avenues for discussing the importance of our history and namesake while simultaneously transitioning conversation to highlight what is ultimately a different company in terms of personnel and how we work. The visual display of wall coverings and models aligns with this sequence of progression while still adhering to the idea of our legacy. As clients proceed into the floorscape, they begin to develop a robust understanding of how our team can best meet their needs, passing by progress models of work under development before instantly immersing themselves in the making of our projects. Witnessing the talent behind our creative solutions engaged in brainstorming sessions and creative discussions also gives context to the many new players who are adjoining this brand and carrying it into the next generation. On the other hand, this allows us to show current and potential clients that we practice what we preach.

Office sequence and layout were collectively determined by our own team, from design leaders down to our junior designers. After engaging in a broad participation and feedback process, including one-on-one conversations with internal staff, we identified distinct opportunities for sensory-driven, cultural design hubs that encourage employees to work within a range of welcoming and comfortable environments. Working options explore relationships with mood, smell, and structure in addition to how to maximize creative output and create connections that nurture an emotional response. These agile zones are supported by the right technology and conducive to effectively carrying out activities. We added a mixture of vignettes and increased formal and informal collaboration areas across the floorscape to harness different potential among staff and enhance how we interact.
Critical to planning efforts was defining the mobility to migrate between various workpoints throughout the day depending on mood, which is proven to trigger different effects on the brain. There is a mix of furniture and spatial solutions for every desired function, such as soft seating prevalent in most collaboration spaces and a coffee benching area that emulates neighborhood café vibes for engaging in deep-thinking design work.
The result is a dynamic set of physical spaces that assists design by supporting the architects and designers at Portman Architects in every step of our work process. To learn more about Portman Architects’ brand-new spark, check out the following resources: Press Release; Landing Page.
The Bottom Line
Aligning design to facilitate company brands and cultures is imperative for the relevancy of our office buildings. That being said, modifying our approach and mindset toward the hybrid workplace is an ongoing process. However, Portman Architects’ leadership knows where we are heading and what we want to accomplish with a new office that aligns with our work culture. We have a long and storied history but are as nimble as ever. As we move forward, we pursue our shared interest in curating immersive experiences with greater focus, working in a way that recognizes everyone’s contributions beyond our leadership board. Moving forward, we are executing the same workplace design quality our clients are familiar with but can now be more transparent about and collaborative in the methods by which we practice.
