Academic Center – Georgia Gwinnett College
By Frazer
As the first building of a new college campus, this structure was designed to establish a new benchmark for learning for the University System of Georgia. We were challenged to create an environment for “thinking outside the box.” This building’s dynamic form becomes a symbolic expression as the axis of this new campus.
At a Glance
Project Type:
Higher Ed
Gross Building Area
110,000 sf (10,221 sm)
Stories
3
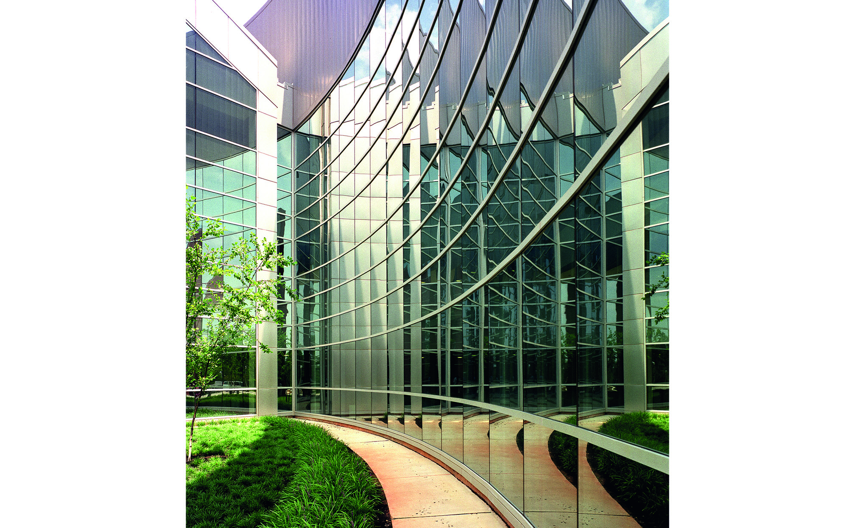
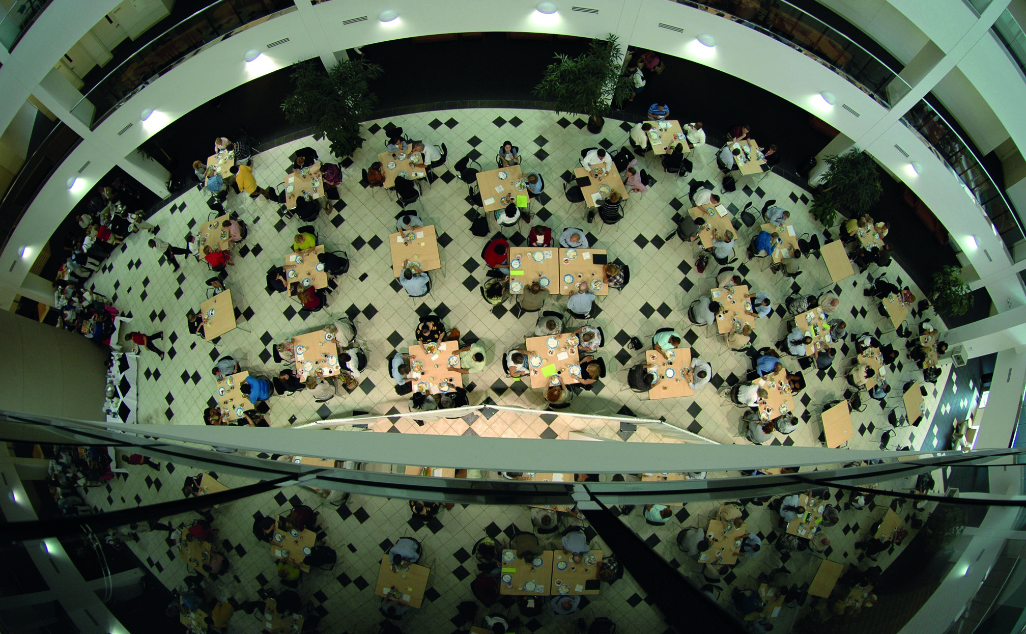
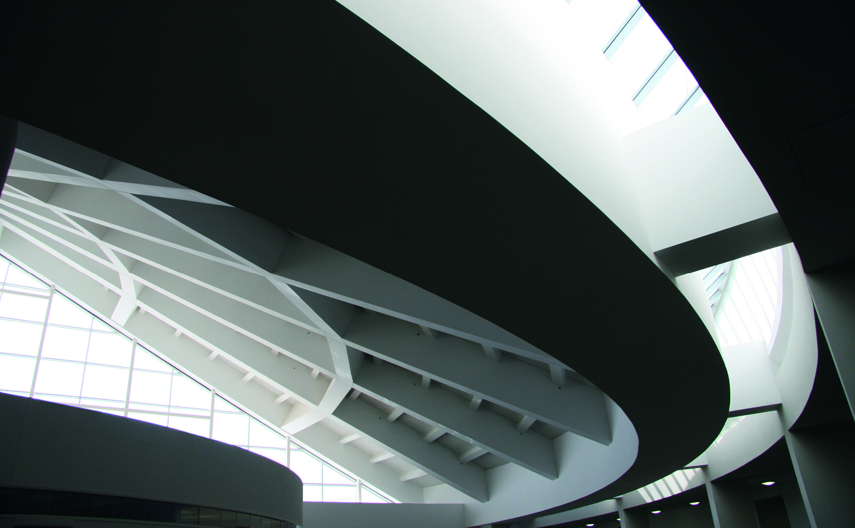
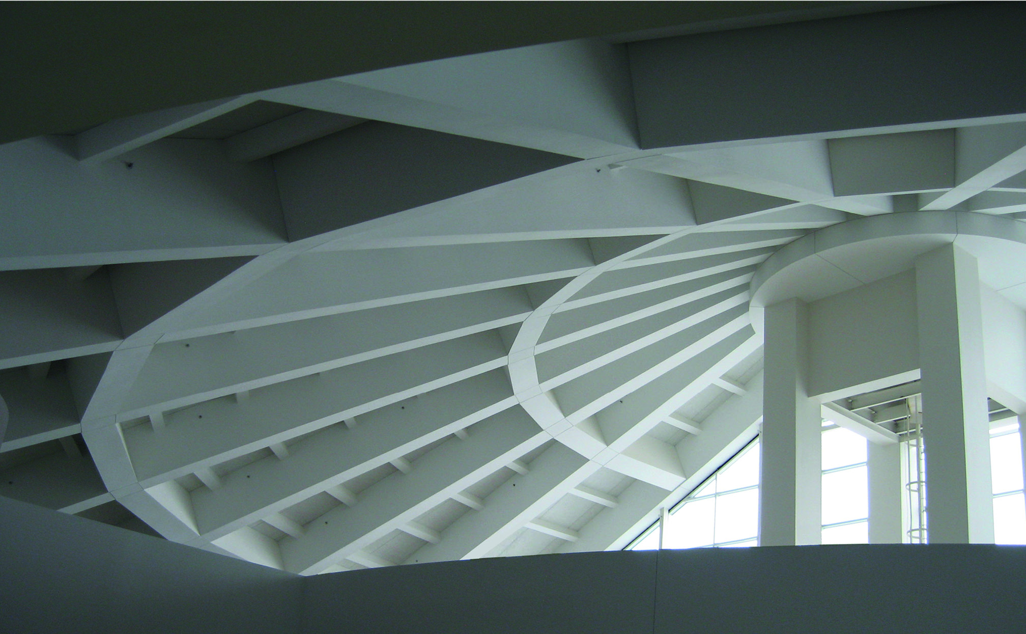
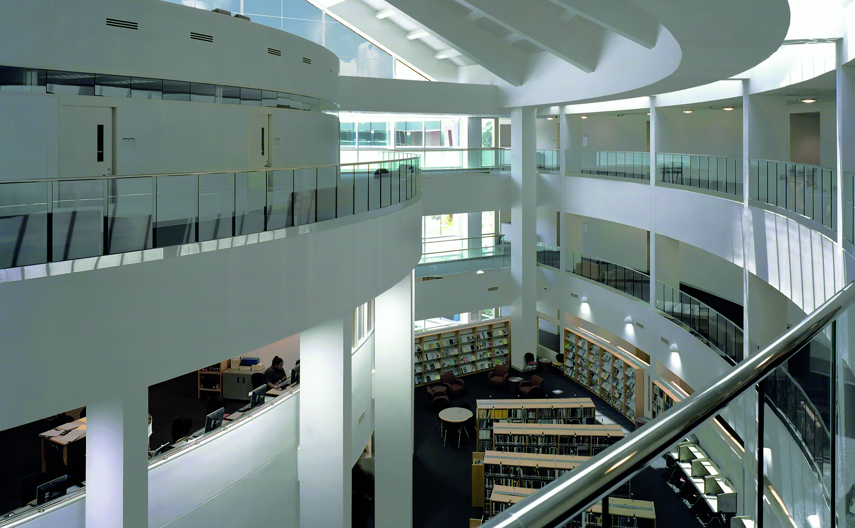
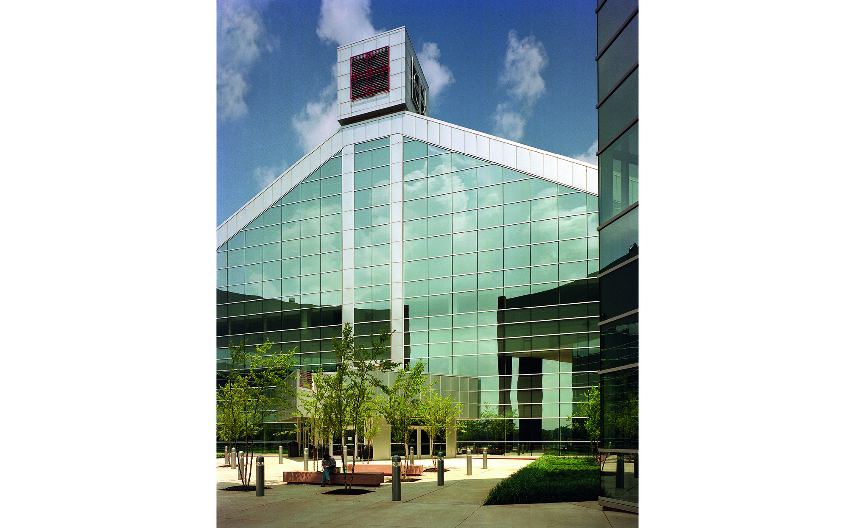
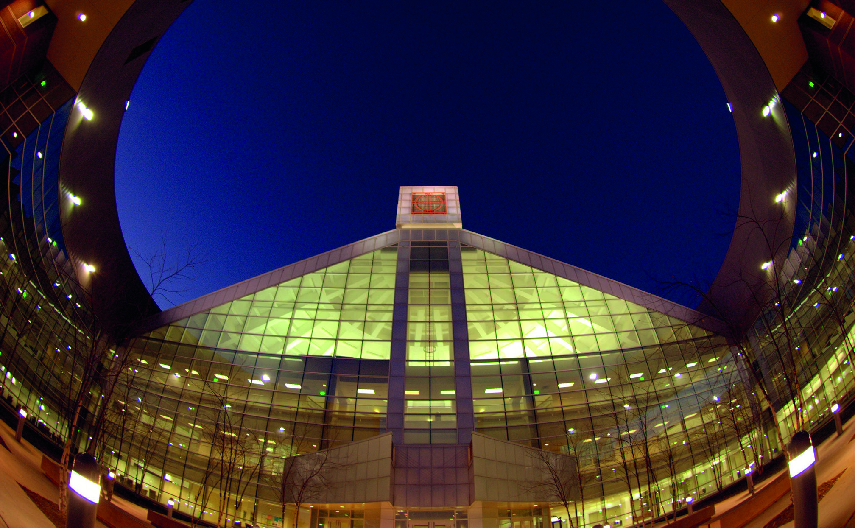
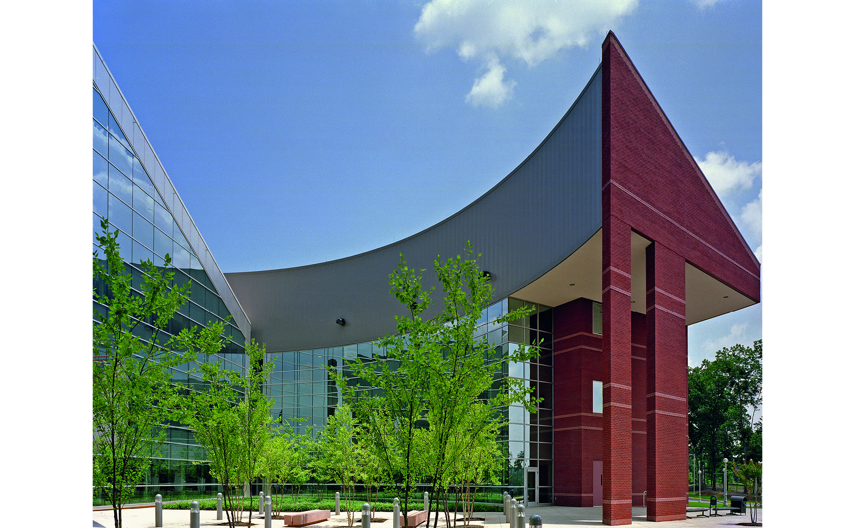
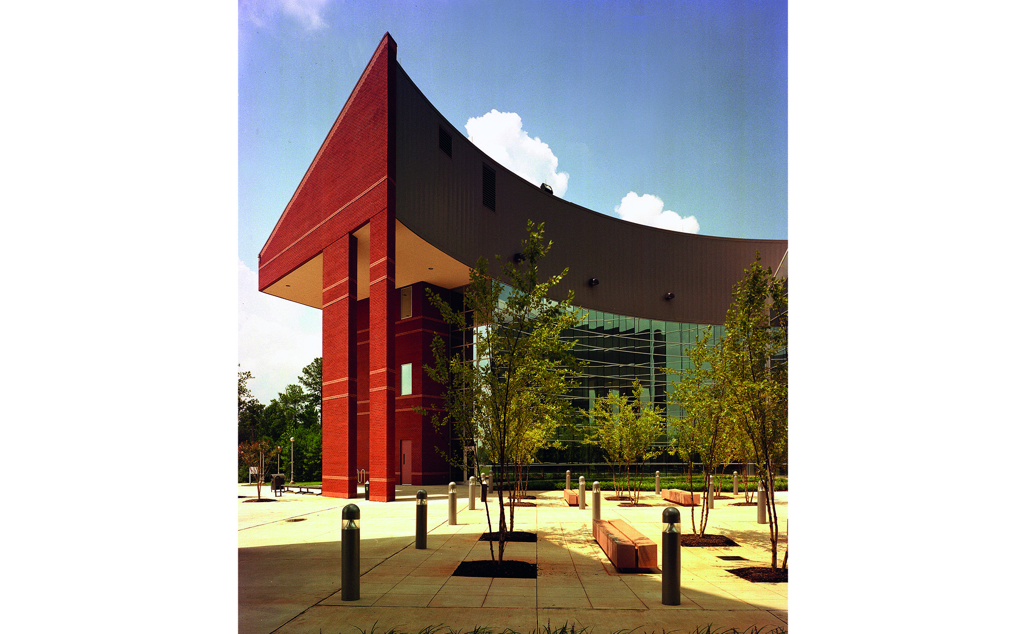
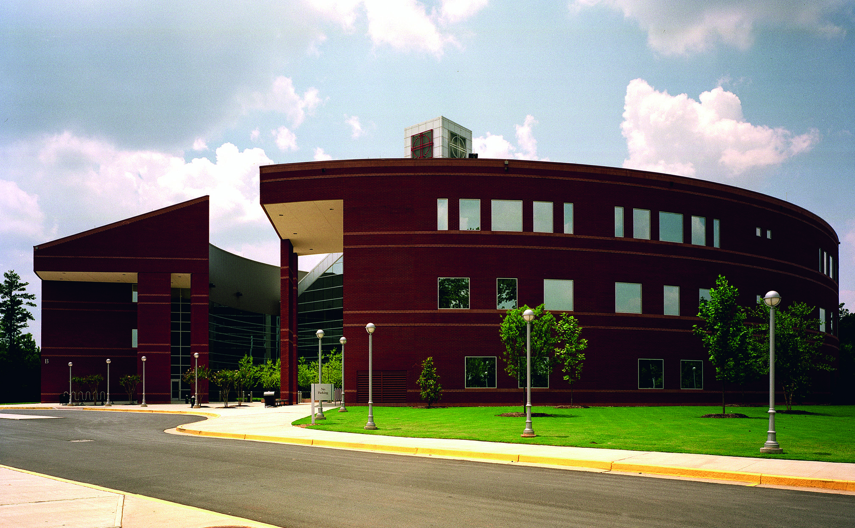
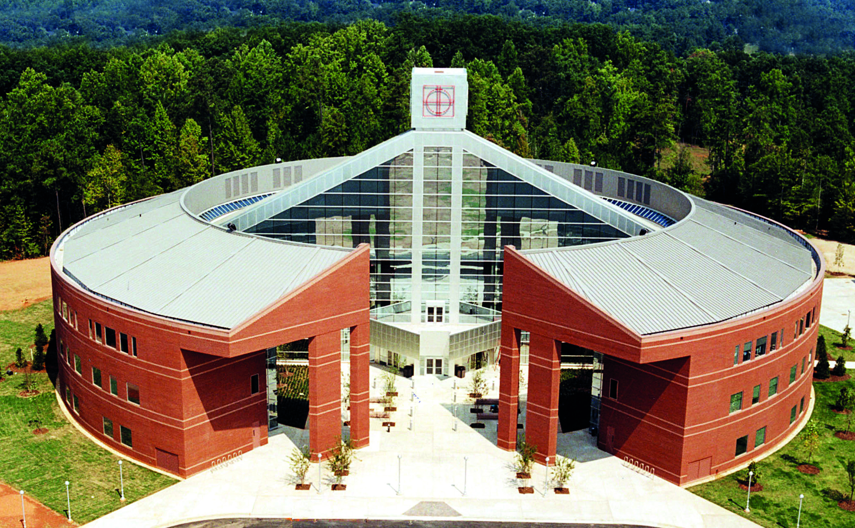
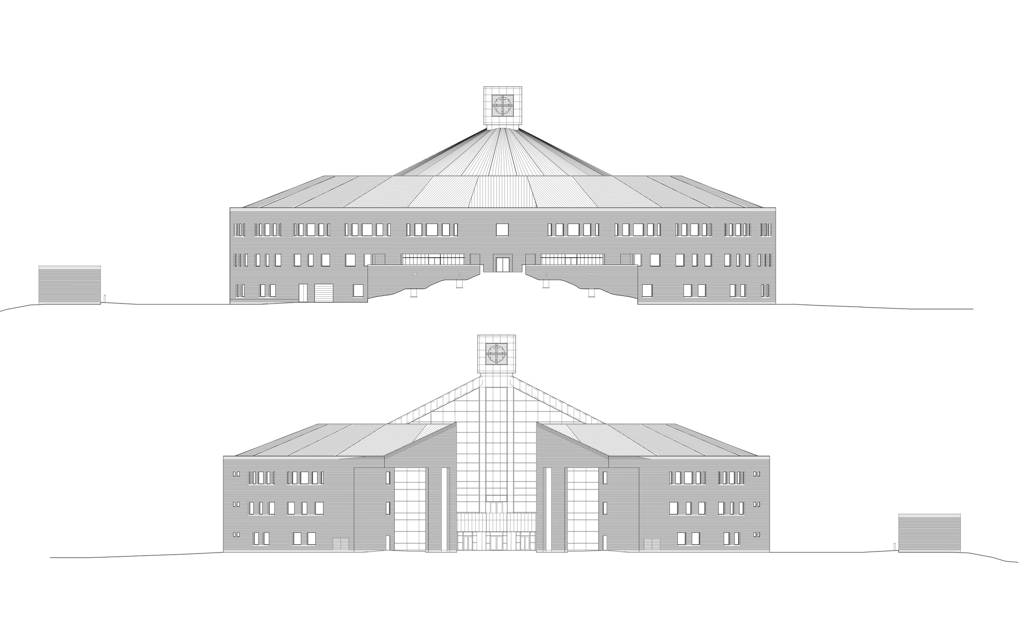
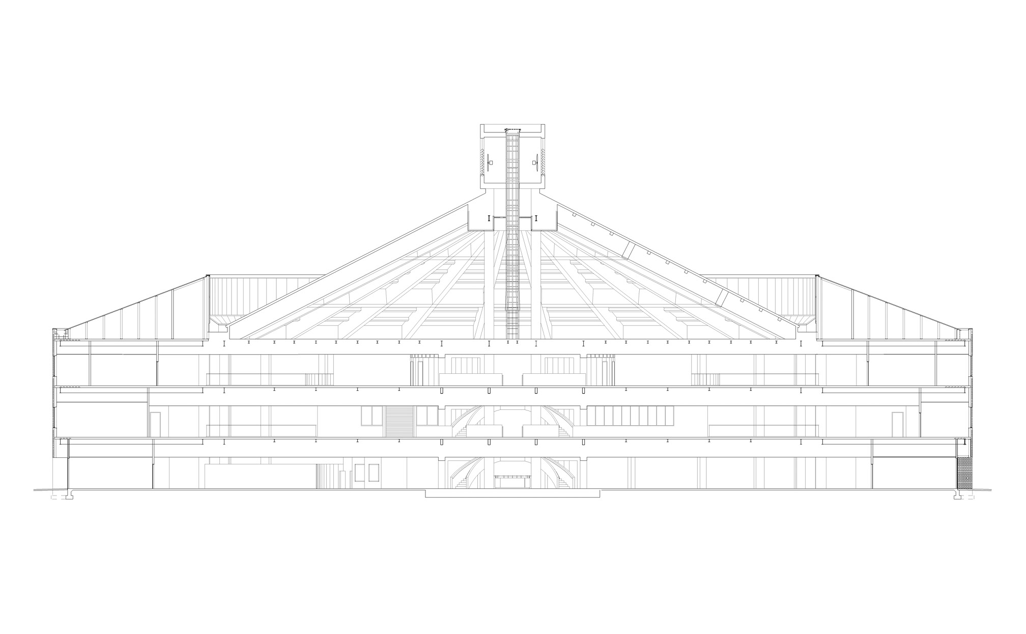
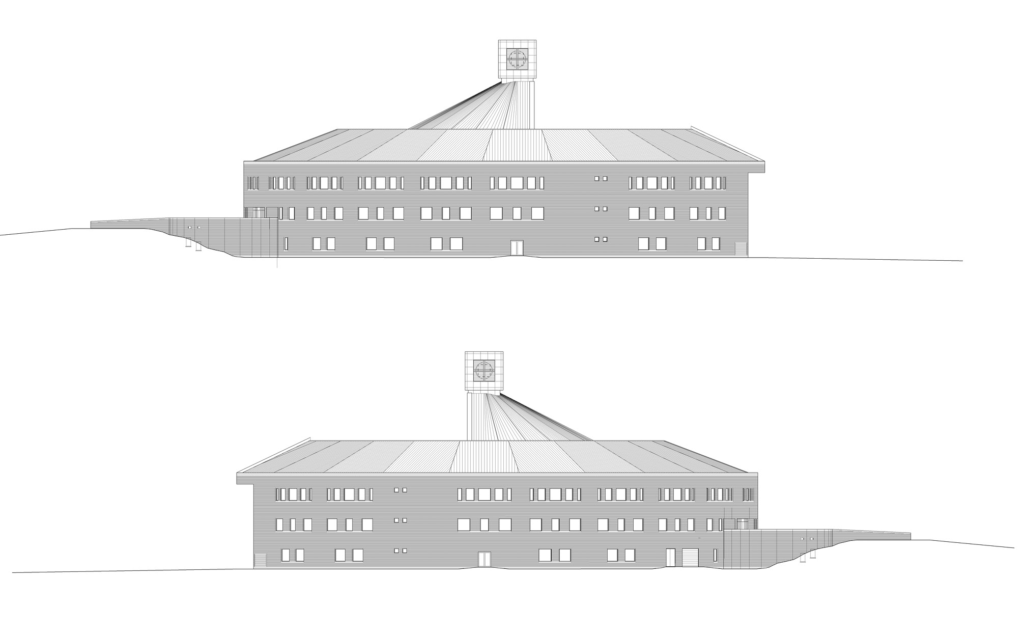
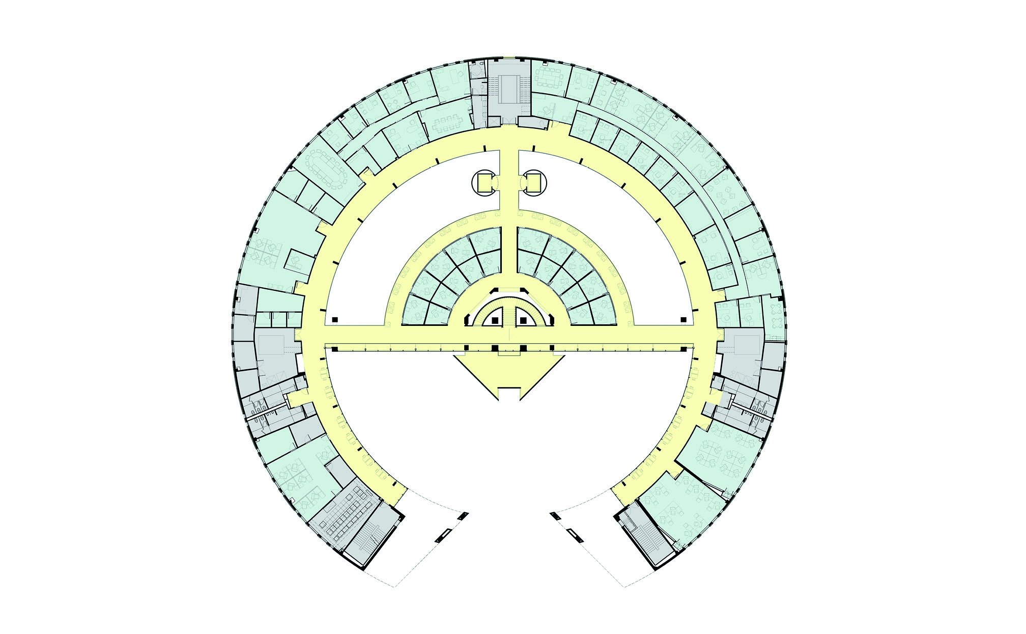
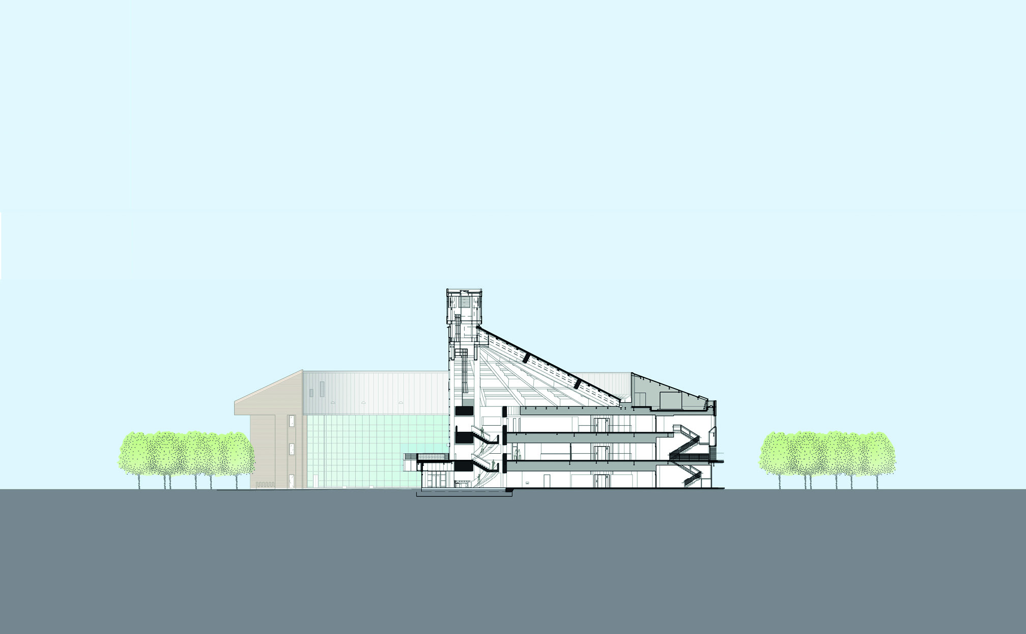
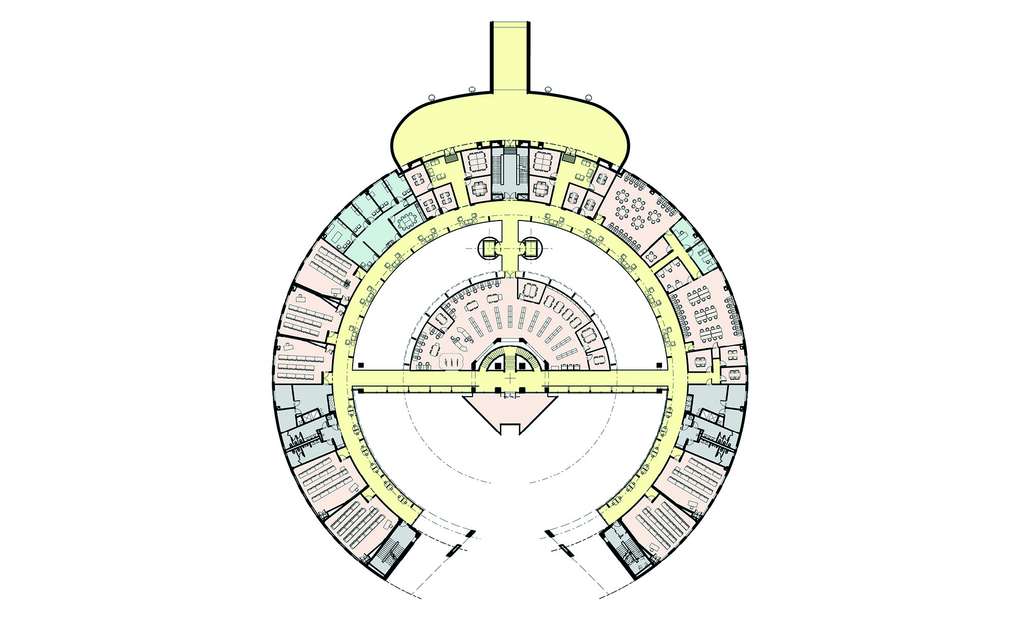
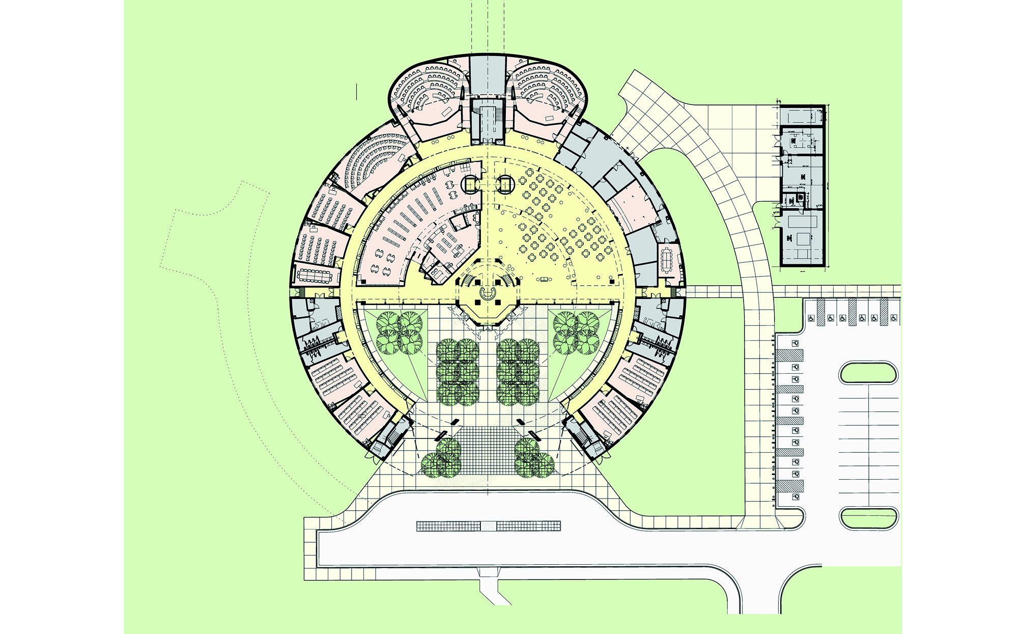
http://portmanarchitects.com/wp-content/uploads/2019/03/Slider11-15.jpg
http://portmanarchitects.com/wp-content/uploads/2019/03/Slider10-20.jpg
http://portmanarchitects.com/wp-content/uploads/2019/03/Slider9-26.jpg
http://portmanarchitects.com/wp-content/uploads/2019/03/Slider8-30.jpg
http://portmanarchitects.com/wp-content/uploads/2019/03/Slider7-36.jpg
http://portmanarchitects.com/wp-content/uploads/2019/03/Slider6-39.jpg
http://portmanarchitects.com/wp-content/uploads/2019/03/Slider5-45.jpg
http://portmanarchitects.com/wp-content/uploads/2019/03/Slider4-48.jpg
http://portmanarchitects.com/wp-content/uploads/2019/03/Slider3-53.jpg
http://portmanarchitects.com/wp-content/uploads/2019/03/Slider2-56.jpg
http://portmanarchitects.com/wp-content/uploads/2019/03/Slider-56.jpg
http://portmanarchitects.com/wp-content/uploads/2019/03/Slider15-7.jpg
http://portmanarchitects.com/wp-content/uploads/2019/03/Slider17-5.jpg
http://portmanarchitects.com/wp-content/uploads/2019/03/Slider16-6.jpg
http://portmanarchitects.com/wp-content/uploads/2019/03/Slider14-8.jpg
http://portmanarchitects.com/wp-content/uploads/2019/03/Slider18-5.jpg
http://portmanarchitects.com/wp-content/uploads/2019/03/Slider13-12.jpg
http://portmanarchitects.com/wp-content/uploads/2019/03/Slider12-13.jpg
