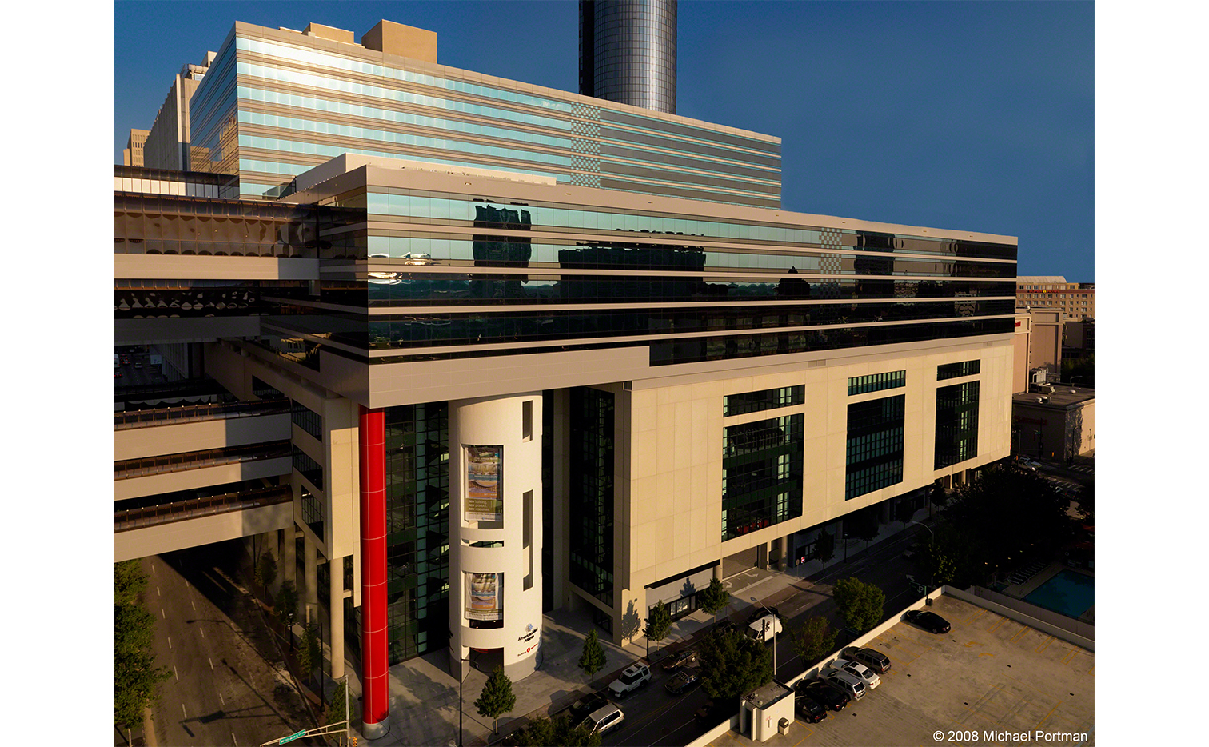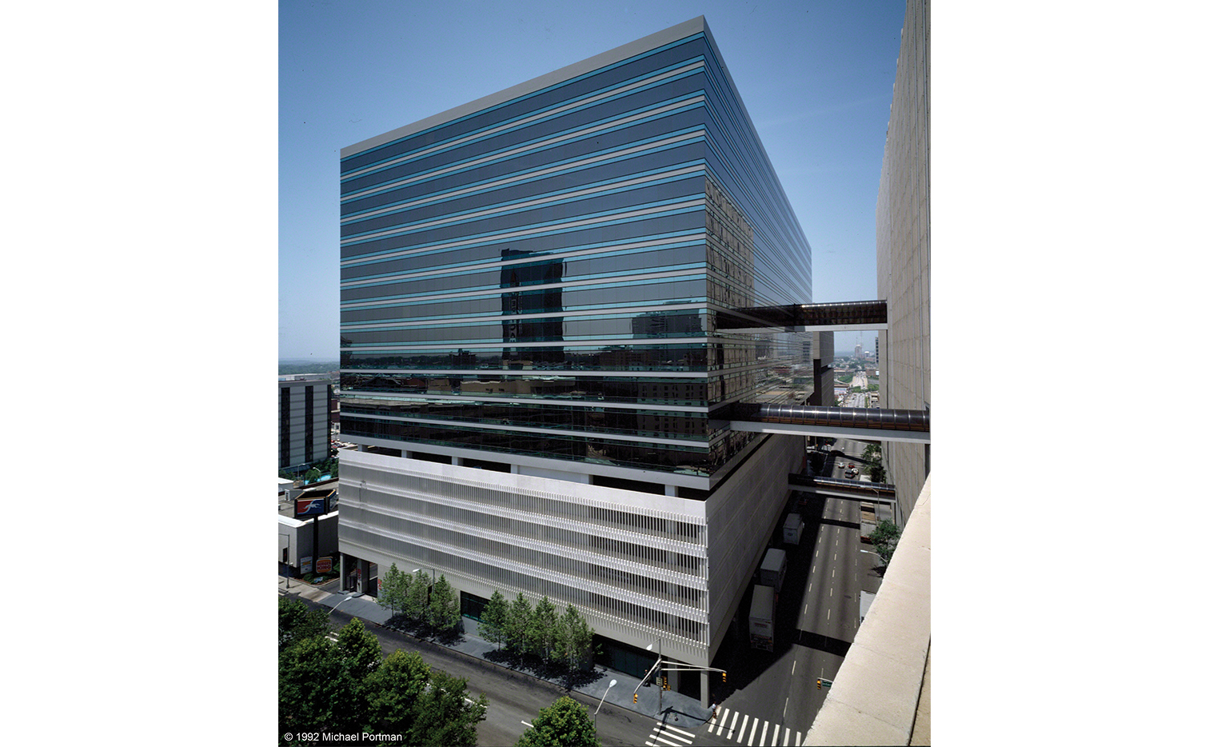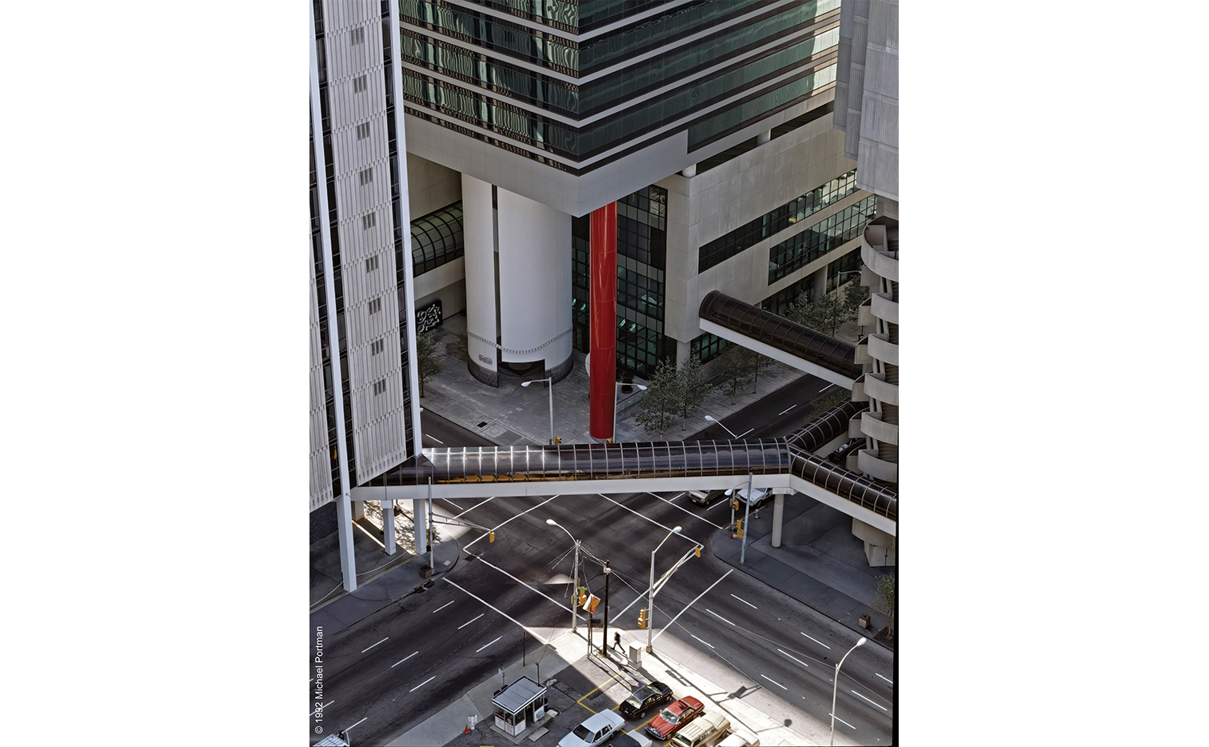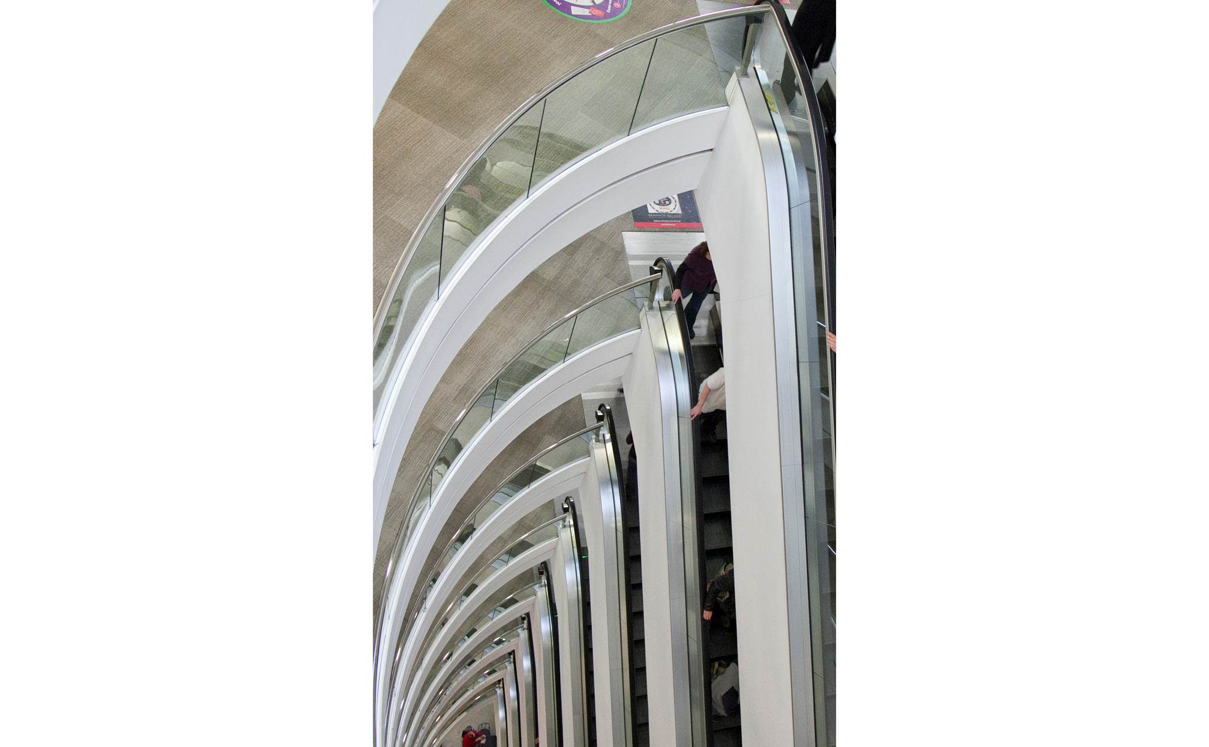Americasmart Building 2
The West Wing of AmericasMart Building 2 is the newest addition to the Gift Mart, bringing AmericasMart to over 7.7 million total sf (715,353 sm). The West Wing seamlessly aligns with Building 2, clad in horizontal bands of reflective glass and a strong base of beige precast concrete panels that echo the original design. The design anticipates an additional vertical expansion of five floors in the future. The West Wing redefines the trade mart environment with innovative design features allowing the functions of AmericasMart to keep growing. Combining ceiling heights exceeding 15 feet, wide-span floor plans maximizing Exhibit Hall visibility, advanced vertical transportation systems and multi-sensory interactive features in two AmericasMart signature categories, Gardens and Gourmet, the facility is unmatched in imagination.
At a Glance
Project Type:
Exhibition
Site Area
77,559 sf (7,205 sm)
Gross Building Area
854,585 sf (793,934 sm)
Building Height
202 ft (62 m)
Stories
9




http://portmanarchitects.com/wp-content/uploads/2019/03/New_Slider04-18.jpg
http://portmanarchitects.com/wp-content/uploads/2019/03/New_Slider01-11.jpg
http://portmanarchitects.com/wp-content/uploads/2019/03/New_Slider02-9.jpg
http://portmanarchitects.com/wp-content/uploads/2019/03/slider3-1-1.jpg
