BRIC Phase Two
By Frazer
Together with BRIC Phase 1, BRIC Phase 2 completes the urban masterplan for the waterfront Lane Field site. Its bar-shaped plan defines the street wall of Broadway and completes the urban space of C as an auto court for the two hotel projects. The project massing, a series of intertwined boxes, responds to the unique orientations of each elevation, with subtle variations in glazed to opaque surface to modulate the scale of the tower. Terrace function floors open the project to the new Setback Park and the waterfront. Together with BRIC Phase One the project creates a strong urban place at the terminus of Broadway.
“A New View: Linking the City to the Waterfront in San Diego” – Download our case study here!
At a Glance
Project Type:
Hospitality
Gross Building Area
320,000 sf (29,729 sm)
Height
209 ft (64 m)
Stories
18
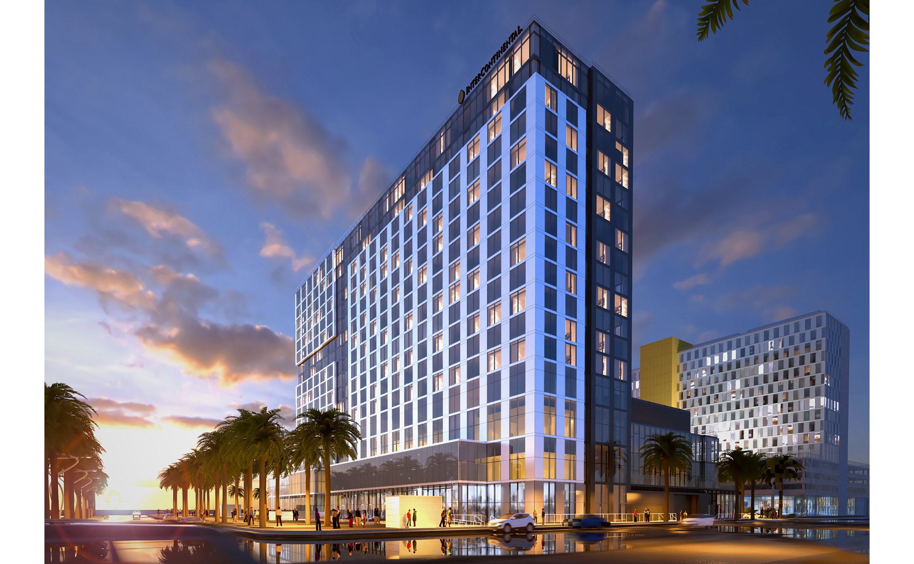
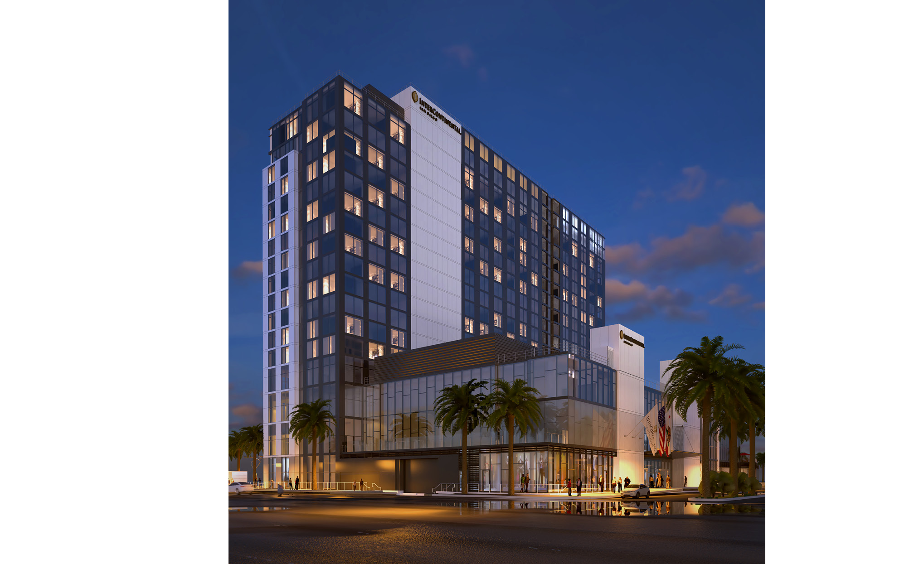
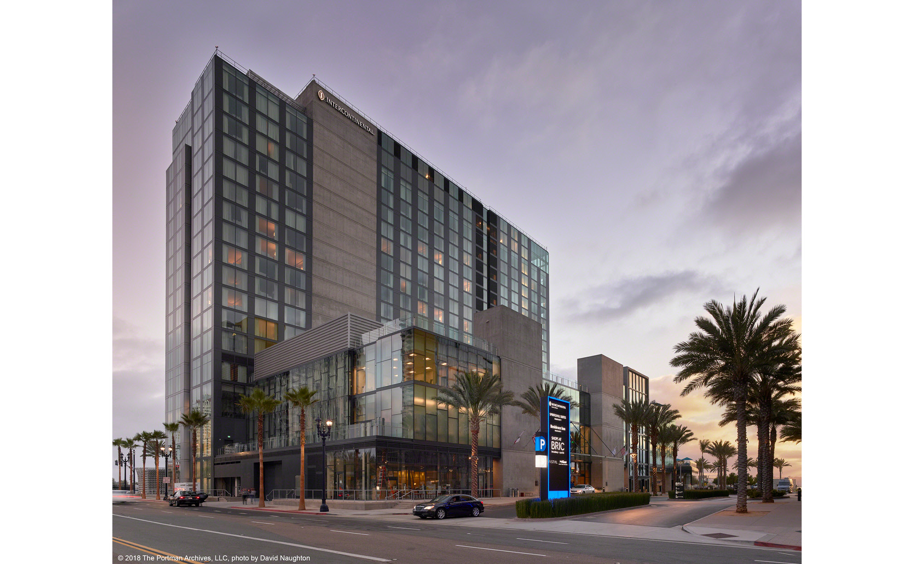
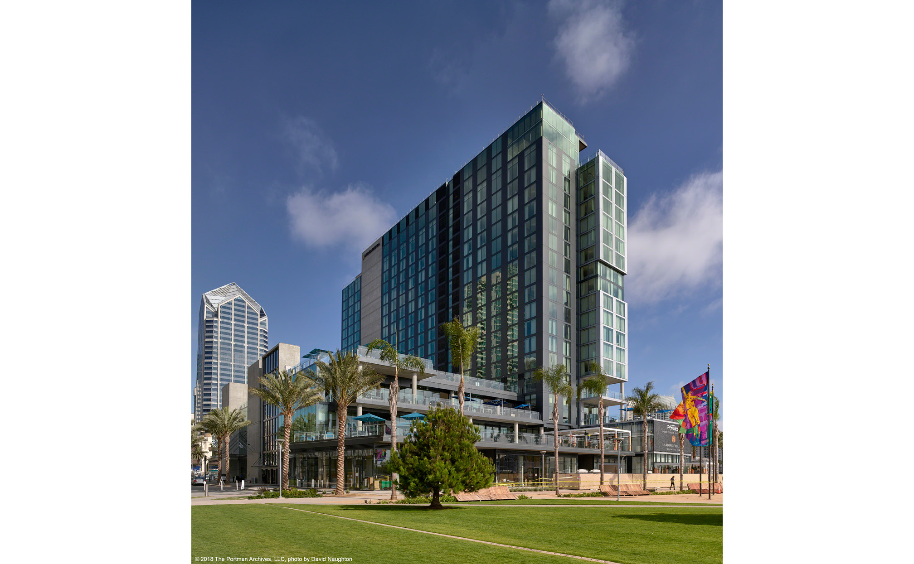
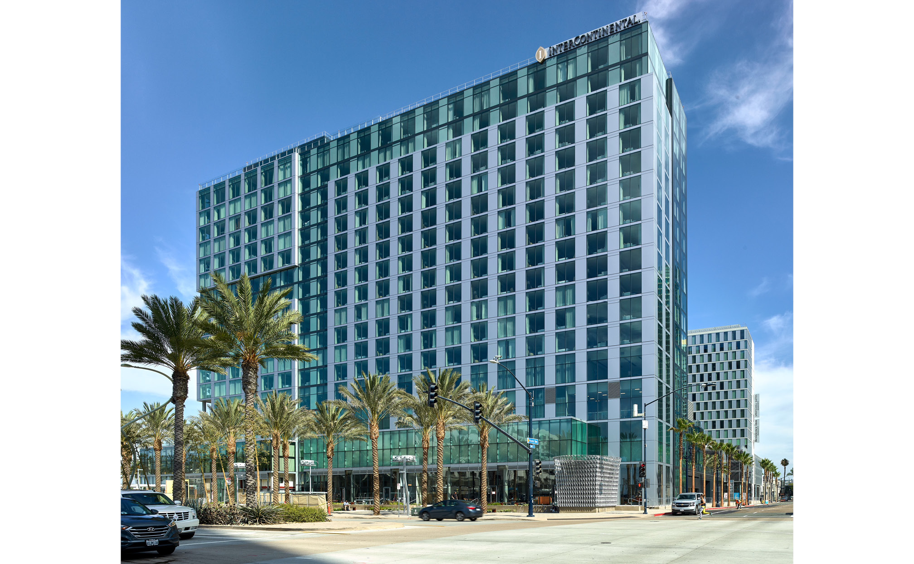
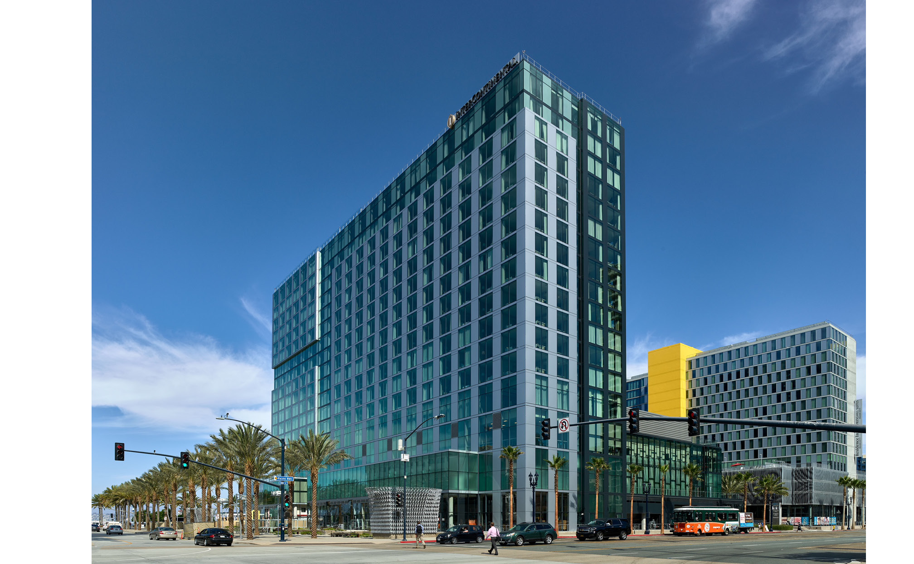
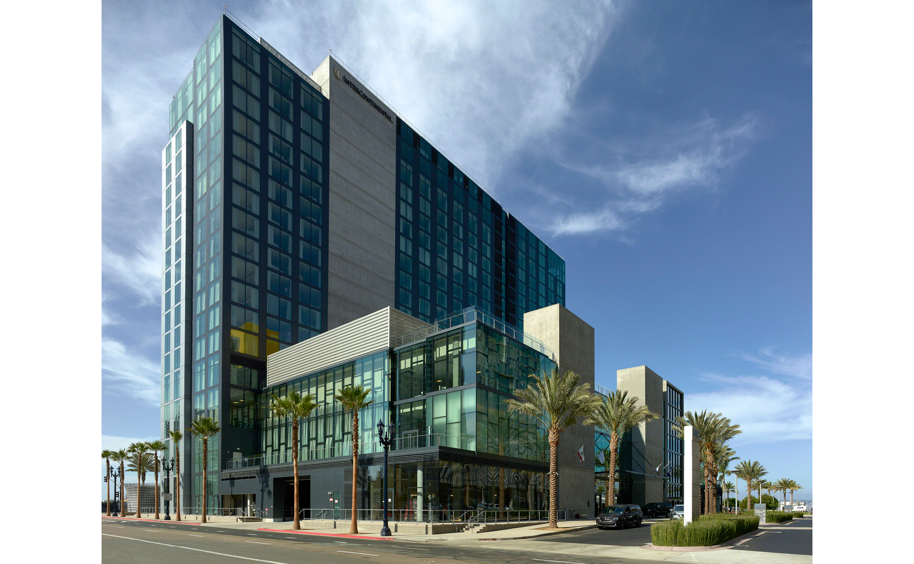
http://portmanarchitects.com/wp-content/uploads/2019/03/Slider7-42.jpg
http://portmanarchitects.com/wp-content/uploads/2019/03/Slider6-45.jpg
http://portmanarchitects.com/wp-content/uploads/2019/03/Slider5-51.jpg
http://portmanarchitects.com/wp-content/uploads/2019/03/Slider4-54.jpg
http://portmanarchitects.com/wp-content/uploads/2019/03/Slider3-59.jpg
http://portmanarchitects.com/wp-content/uploads/2019/03/Slider2-62.jpg
http://portmanarchitects.com/wp-content/uploads/2019/03/Slider-63.jpg
