Brooks Library – Norfolk State University
By Frazer
The new Brooks Library at Norfolk State University is a student-focused facility that serves as the new heart of the campus. The building is positioned to create two new quadrangles to the east and west. The 132,000 sf (12,263 sm) building includes a three-story lobby rotunda, the circulation desk, a 24/7 internet café and staff offices as well as other functional spaces. The library’s interior is designed as a lively and inviting space that accommodates the university’s growing population. The building achieved LEED Gold certification. Portman served as the design architect in association with Moseley Architects.
At a Glance
Project Type:
Higher Ed
Gross Building Area
132,000 sf (12,263 sm)
Stories
3
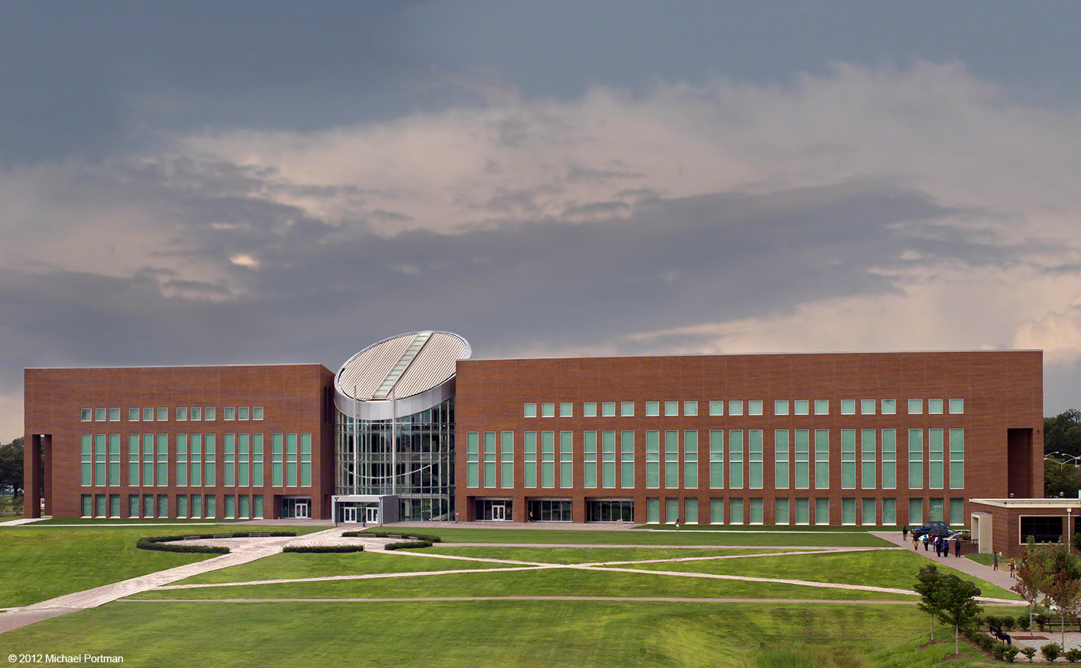

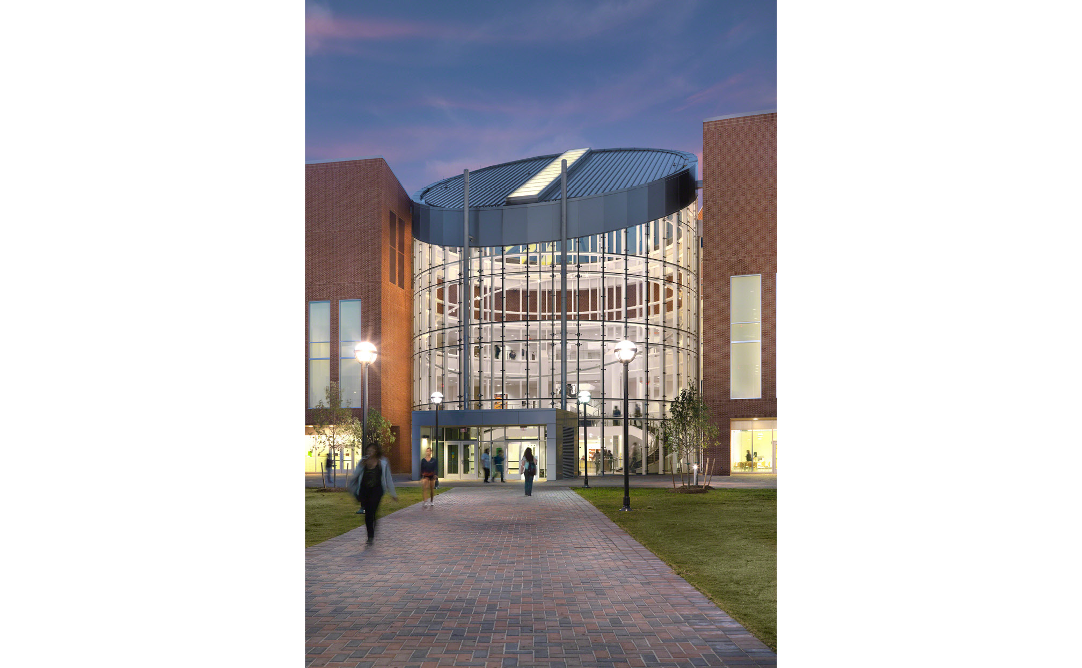
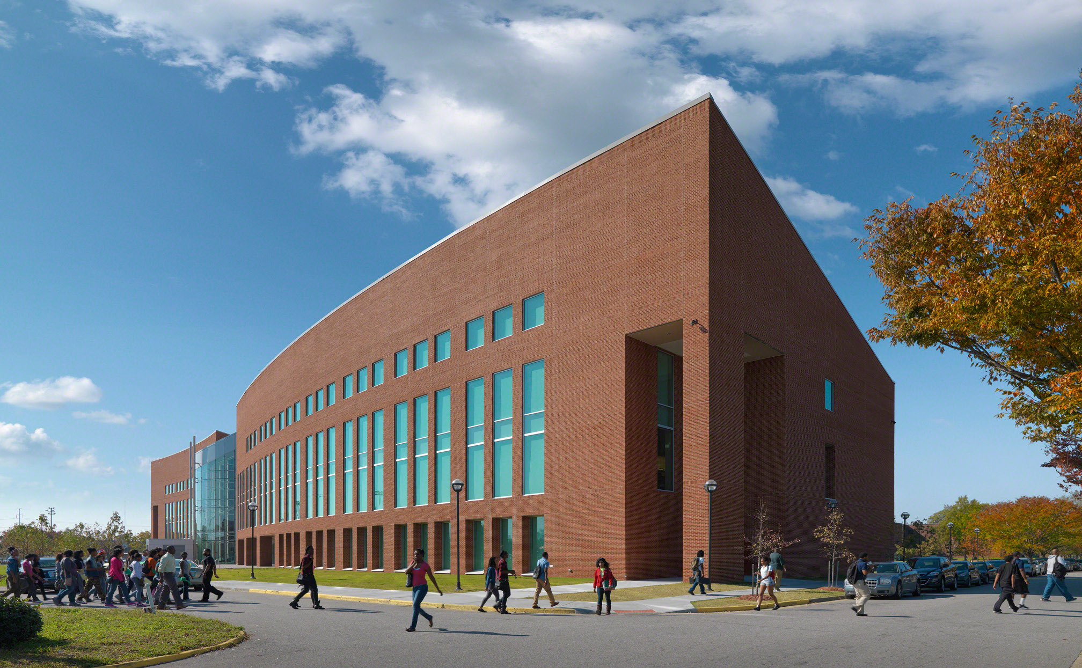
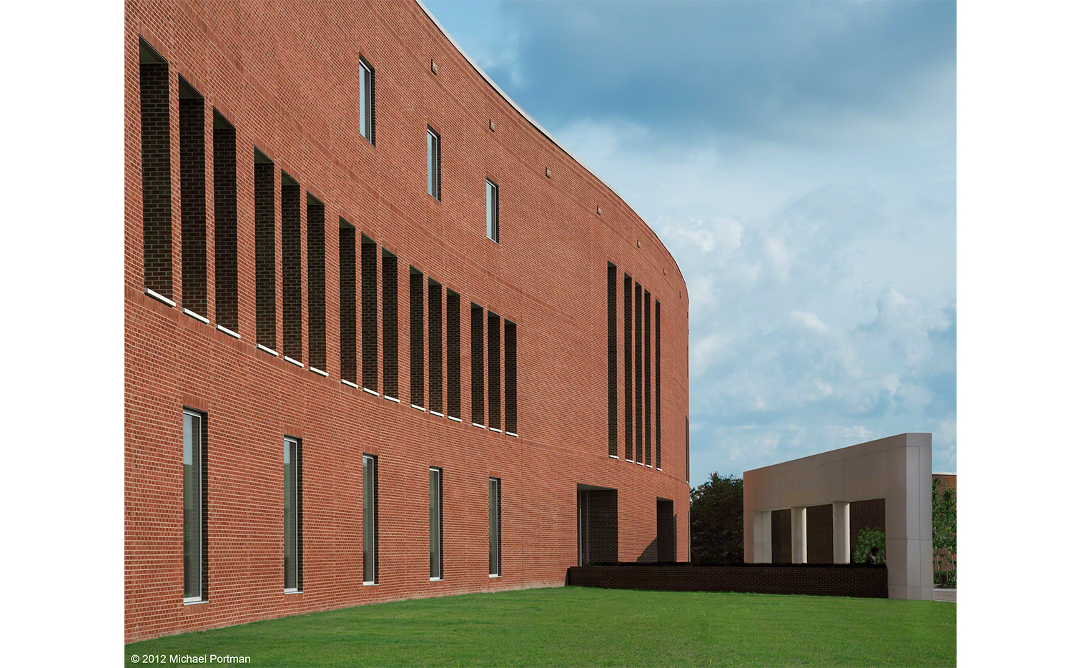
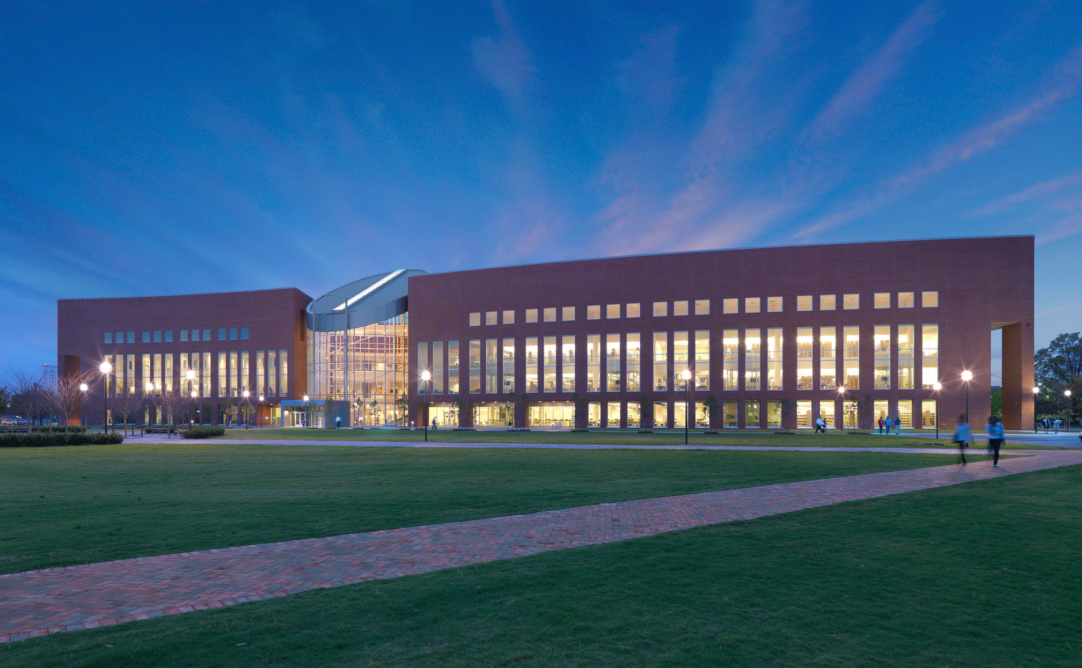

http://portmanarchitects.com/wp-content/uploads/2019/03/New_Slider01-40.jpg
http://portmanarchitects.com/wp-content/uploads/2019/03/Slider6-8.jpg
http://portmanarchitects.com/wp-content/uploads/2019/03/Slider5-11.jpg
http://portmanarchitects.com/wp-content/uploads/2019/03/Slider4-11.jpg
http://portmanarchitects.com/wp-content/uploads/2019/03/New_Slider02-37.jpg
http://portmanarchitects.com/wp-content/uploads/2019/03/Slider3-14.jpg
http://portmanarchitects.com/wp-content/uploads/2019/03/Slider2-16.jpg
