Half Moon Bay
The Half Moon Bay Project site is located east of the CBD core area, on the east side of the Du Shu Lake. The area was planned by the Municipal Government to boost development of higher education and innovative technology in Suzhou. An interesting combination of curvilinear and rectilinear forms, the urbane complex acknowledges and harmonizes with the radial master plan of Moon Bay in which the buildings increase in height in a counter clockwise motion connecting the views to the center of the bay. Two tall towers align to the Western setback line descending from the Southeast corner of the site with two low-rise buildings in between. This strong formal arrangement introduces the idea of edge and center, with the center opening up to the residential garden spaces. Crossing the site is a 62 ft (20 m) greenbelt, connecting the bay side with the lake side.
At a Glance
Project Type:
Hospitality
Mixed-Use
Office
Residential
Site Area
364,671 sf (33,879 sm)
Gross Building Area
1,092,311 sf (101,479 sm)
Height
302 ft (92 m)
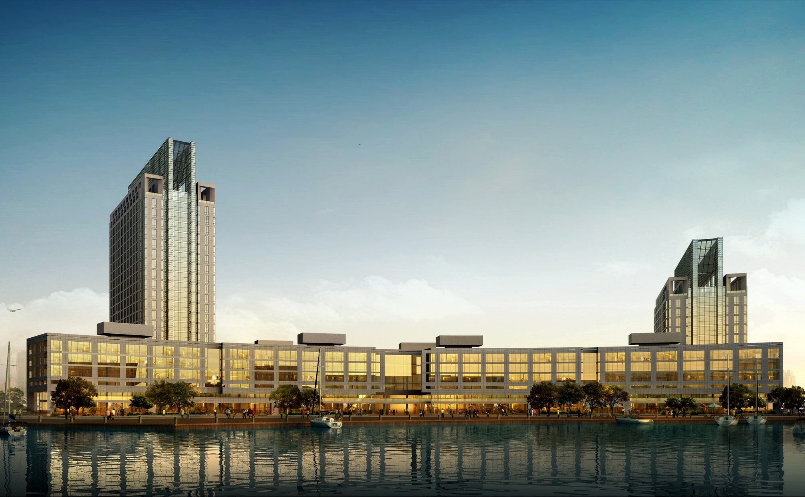
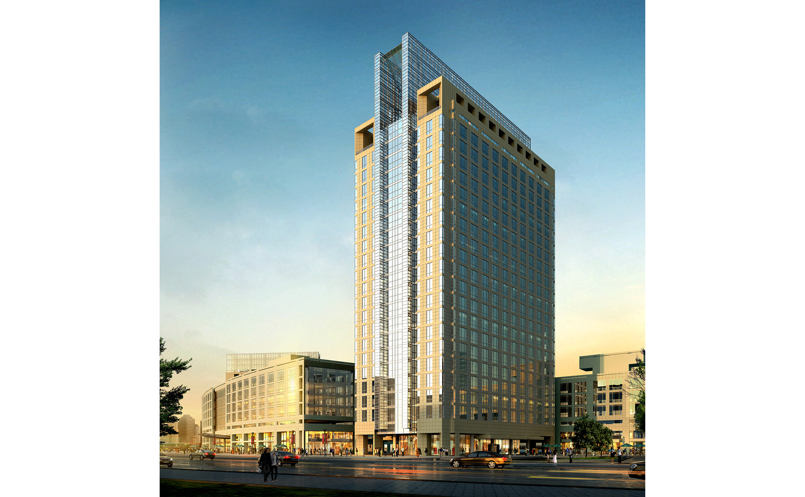
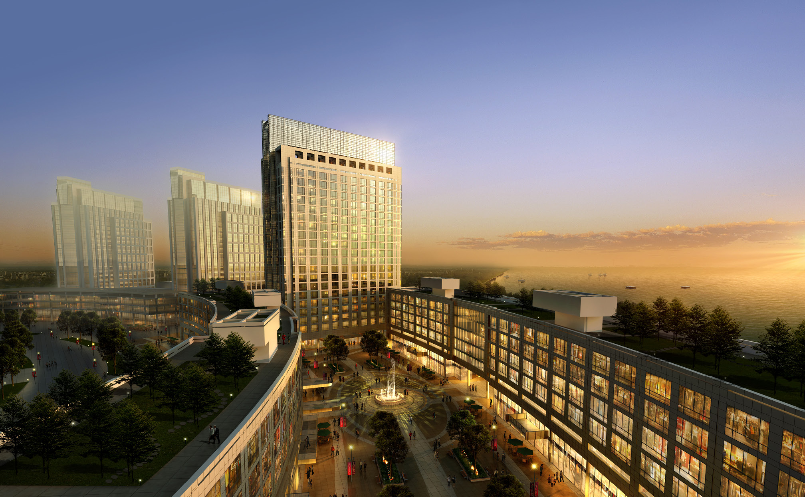
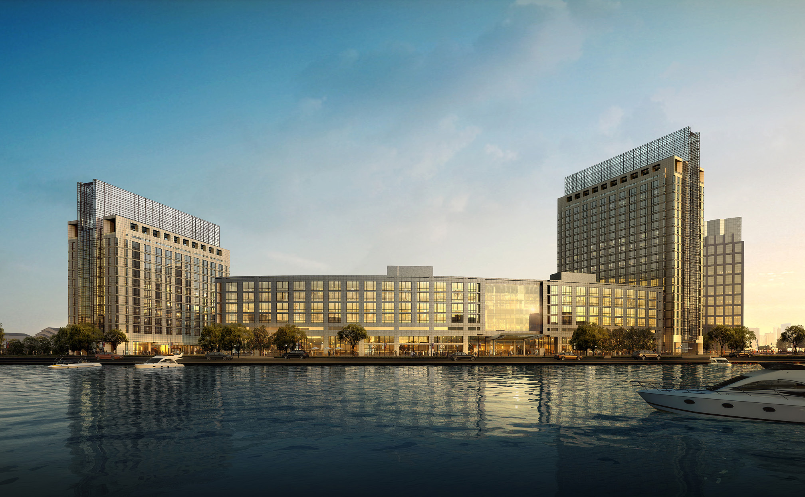
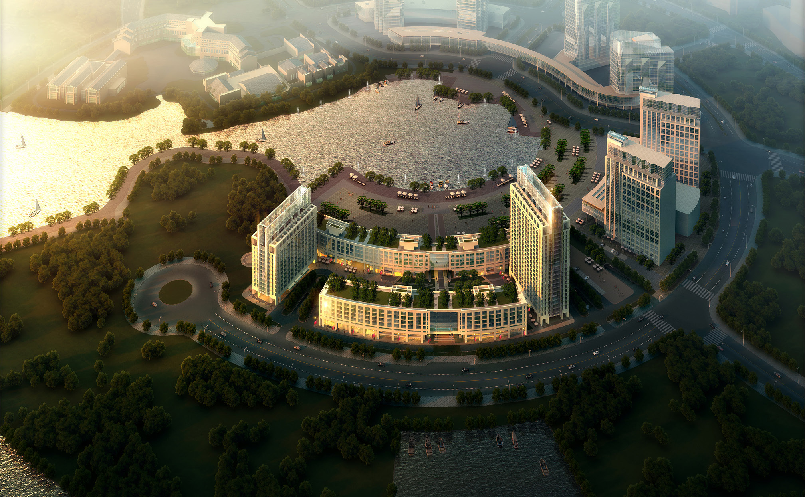
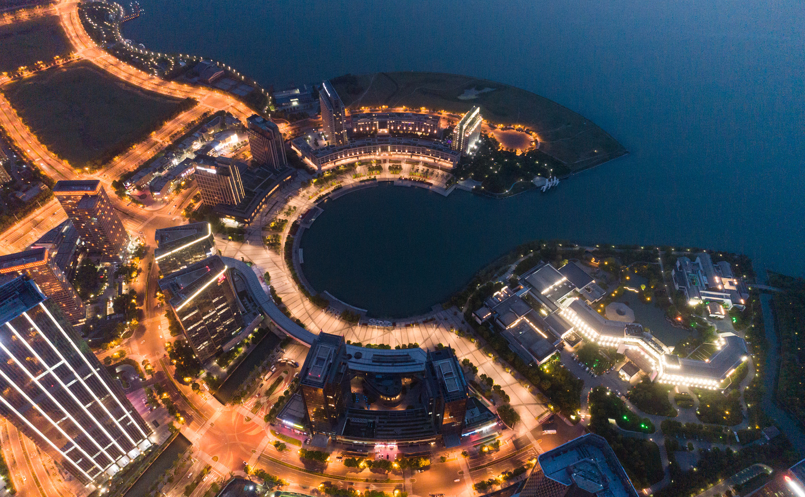
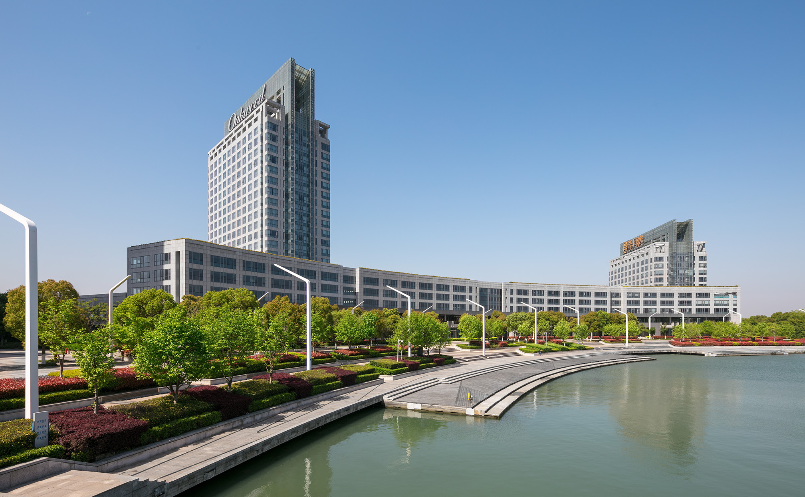
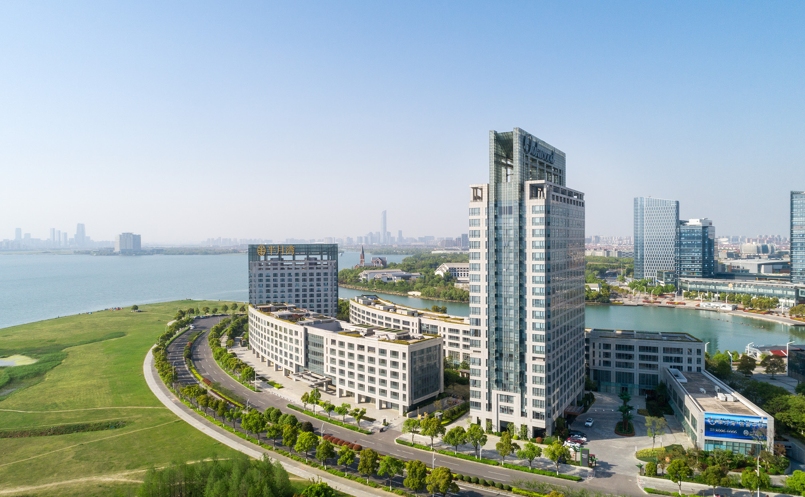
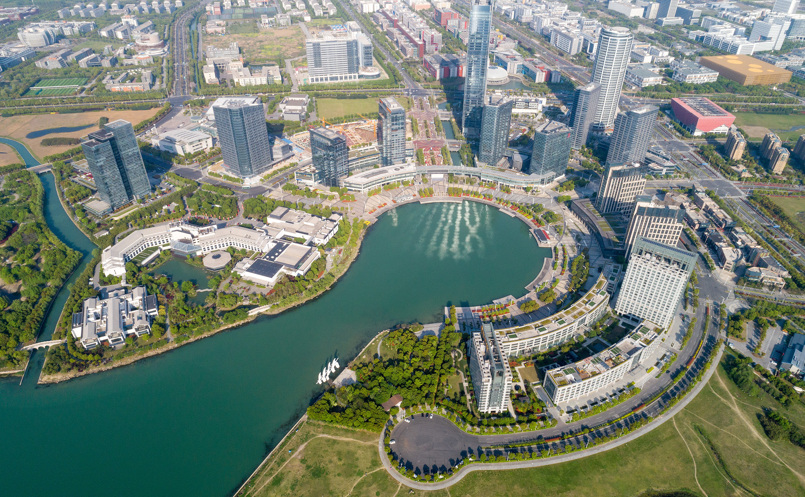
http://portmanarchitects.com/wp-content/uploads/2019/03/Slider9-11.jpg
http://portmanarchitects.com/wp-content/uploads/2019/03/Slider8-14.jpg
http://portmanarchitects.com/wp-content/uploads/2019/03/Slider7-17.jpg
http://portmanarchitects.com/wp-content/uploads/2019/03/Slider6-20.jpg
http://portmanarchitects.com/wp-content/uploads/2019/03/Slider5-25.jpg
http://portmanarchitects.com/wp-content/uploads/2019/03/Slider4-26.jpg
http://portmanarchitects.com/wp-content/uploads/2019/03/Slider3-29.jpg
http://portmanarchitects.com/wp-content/uploads/2019/03/Slider2-31.jpg
http://portmanarchitects.com/wp-content/uploads/2019/03/Slider-31.jpg
