Hilton San Diego Bayfront
With unobstructed views of Coronado island and San Diego Bay, this 1,200-room convention headquarters hotel takes advantage of its dream like weather, with several exterior terraces and large pool facilities. With a significant use of glass on the exterior to reflect the sky and surrounding skyline, it serves to complement the activities along the bay and fulfil the hotel needs of the convention center. The podium contains 106,050 sf (9,850 sm) of meeting space, including a grand ballroom, a junior ballroom, and 22 meeting rooms. Other amenities include a business center, retail, health club, lounge, café, as well as the Vela restaurant and Spa Aquazul.
At a Glance
Project Type:
Hospitality
Site Area
566,276 sf (52,609 sm)
Gross Building Area
1,123,932 sf (104,417
Height
375 ft (35 m)
Stories
32
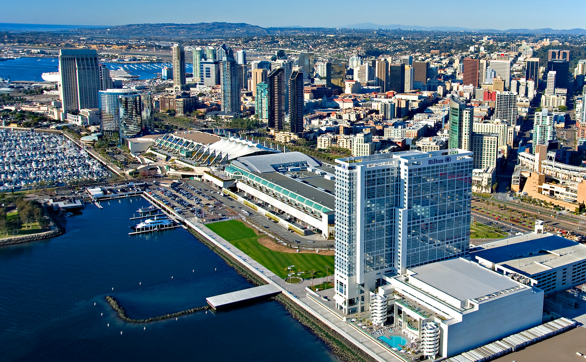
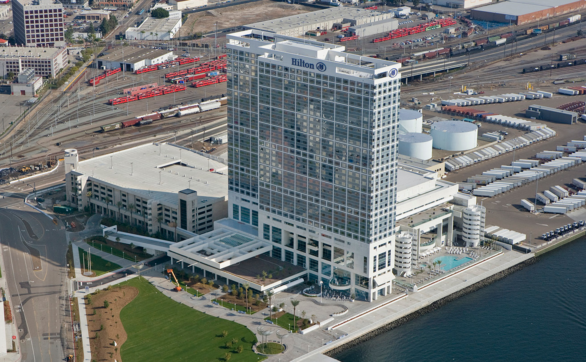
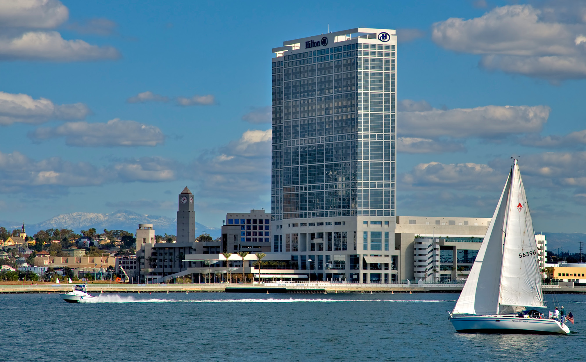
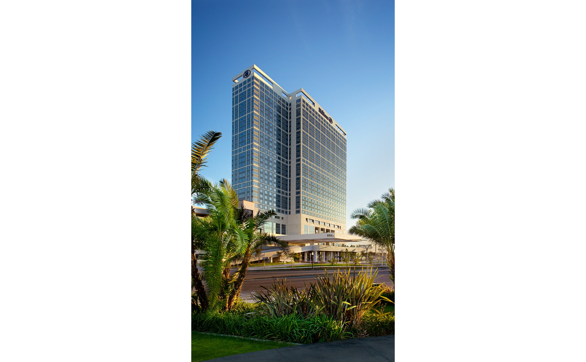
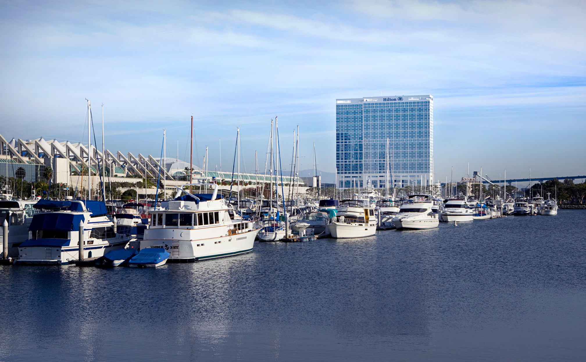
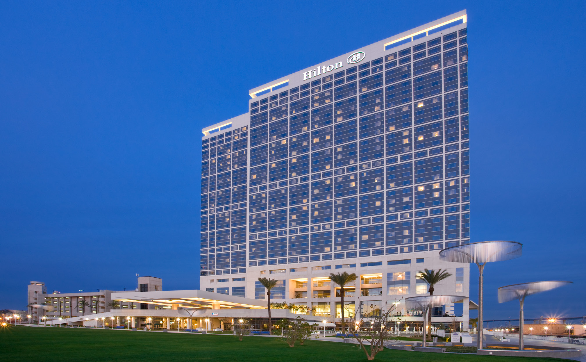
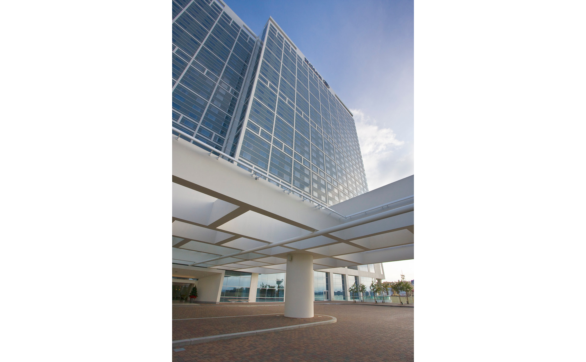
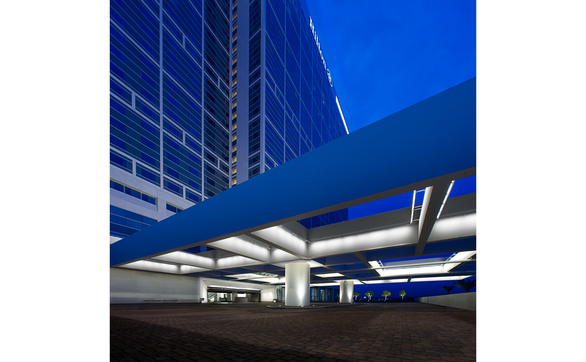
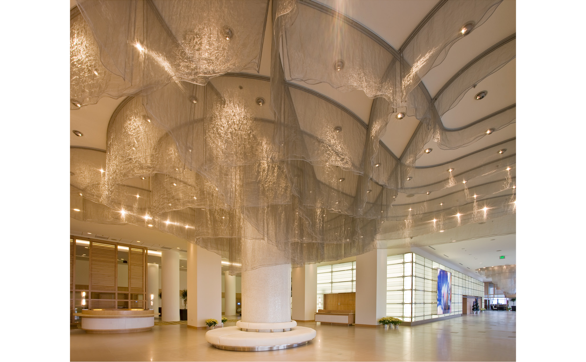
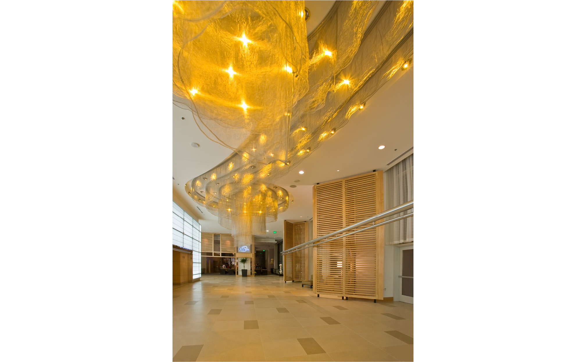
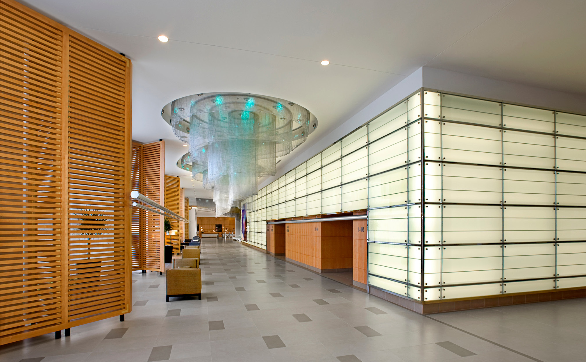
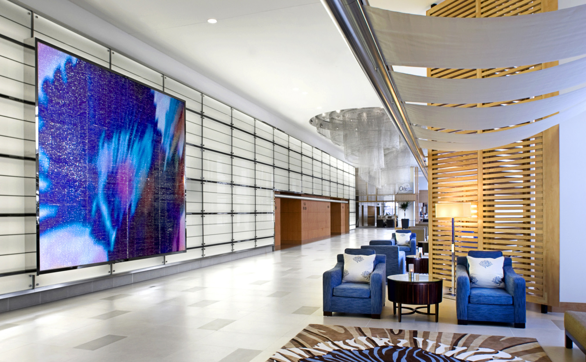
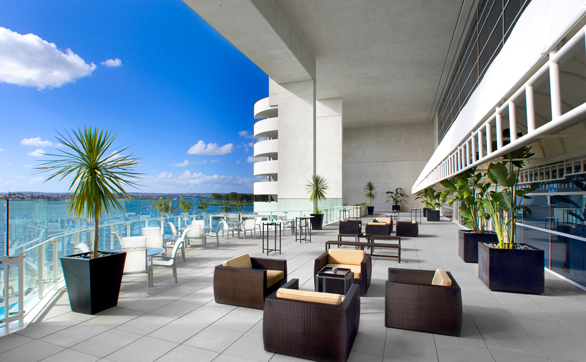
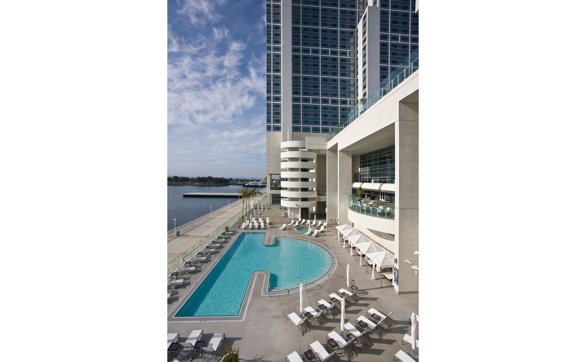
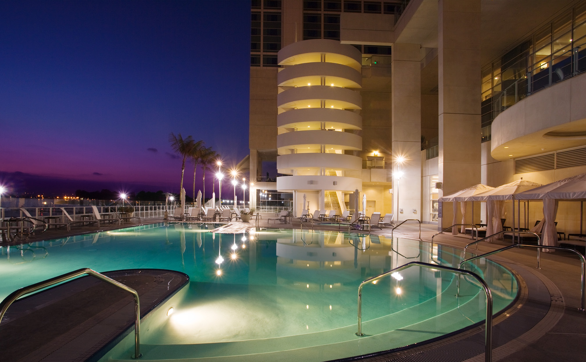
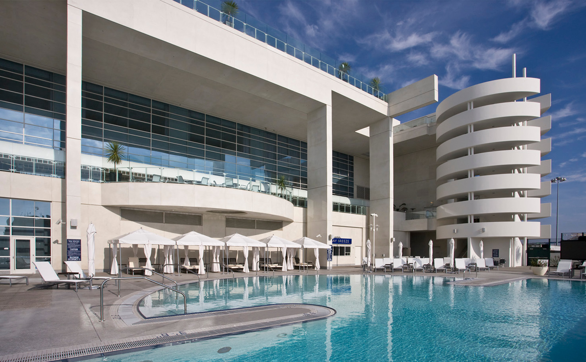
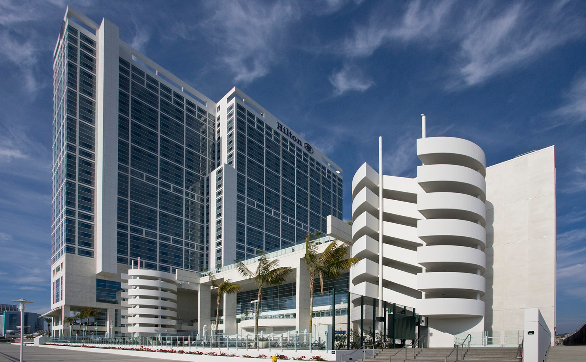
http://portmanarchitects.com/wp-content/uploads/2019/03/Slider2-44.jpg
http://portmanarchitects.com/wp-content/uploads/2019/03/Slider-44.jpg
http://portmanarchitects.com/wp-content/uploads/2019/03/Slider3-42.jpg
http://portmanarchitects.com/wp-content/uploads/2019/03/Slider5-37.jpg
http://portmanarchitects.com/wp-content/uploads/2019/03/Slider18-3.jpg
http://portmanarchitects.com/wp-content/uploads/2019/03/Slider6-32.jpg
http://portmanarchitects.com/wp-content/uploads/2019/03/Slider7-29.jpg
http://portmanarchitects.com/wp-content/uploads/2019/03/Slider8-25.jpg
http://portmanarchitects.com/wp-content/uploads/2019/03/Slider9-22.jpg
http://portmanarchitects.com/wp-content/uploads/2019/03/Slider10-16.jpg
http://portmanarchitects.com/wp-content/uploads/2019/03/Slider11-12.jpg
http://portmanarchitects.com/wp-content/uploads/2019/03/Slider12-10.jpg
http://portmanarchitects.com/wp-content/uploads/2019/03/Slider14-6.jpg
http://portmanarchitects.com/wp-content/uploads/2019/03/Slider16-4.jpg
http://portmanarchitects.com/wp-content/uploads/2019/03/Slider17-3.jpg
http://portmanarchitects.com/wp-content/uploads/2019/03/Slider15-5.jpg
http://portmanarchitects.com/wp-content/uploads/2019/03/Slider4-39.jpg
