Hyatt Regency Atlanta
By Frazer
In 1967 this hotel’s revolutionary architecture introduced the atrium concept to contemporary hotel design, forever changing the nature of hospitality environments through an innovative, practical and profitable approach. The success of the original project (which consisted of 800 guest rooms) quickly prompted the addition of two guestroom towers. Today with its natural light, sculpture, trees and water features, the interior resembles a large outdoor piazza bordered by a sidewalk cafe. It provides convenient access to convention and trade show facilities, shops and restaurants for guests and the local community.
At a Glance
Project Type:
Hospitality
Site Area
83,860 sf (7,774 sm)
Gross Building Area
817,800 sf (75,976 sm)
Height
312 ft (95 m)
Stories
22
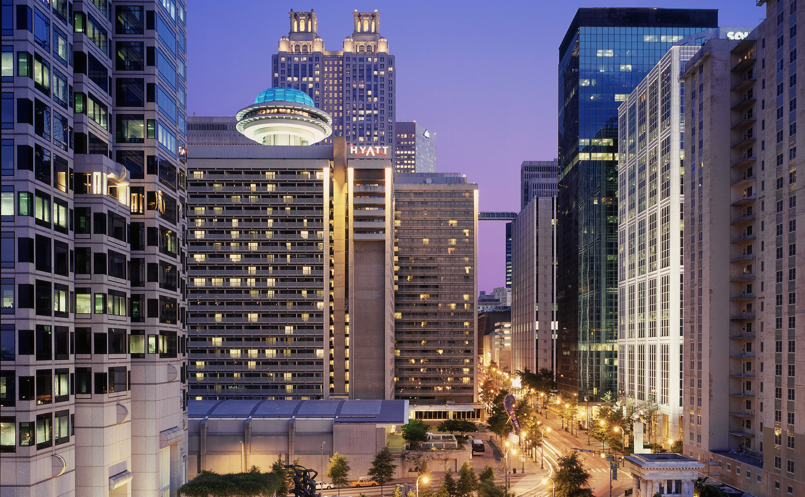
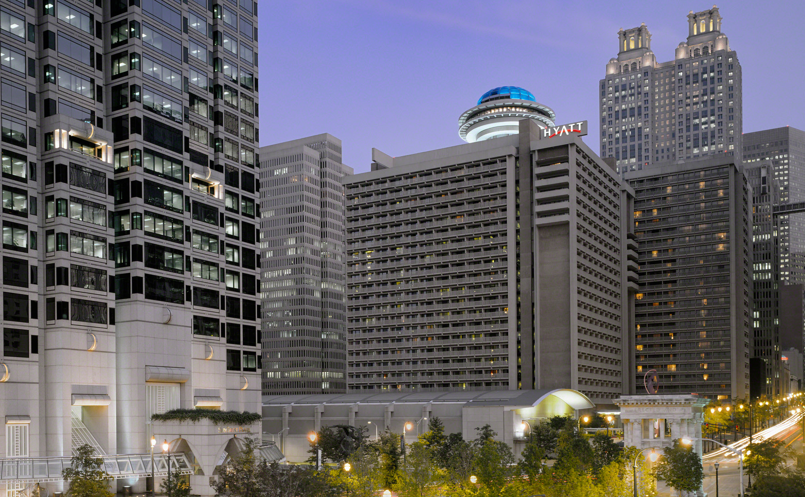
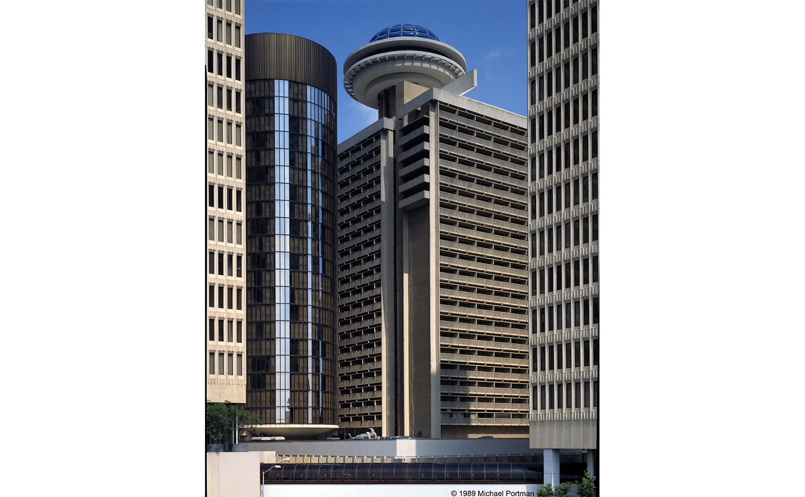
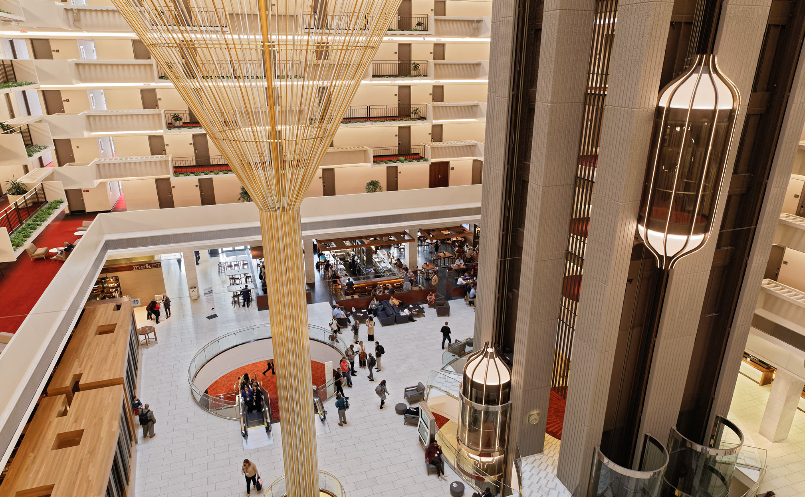
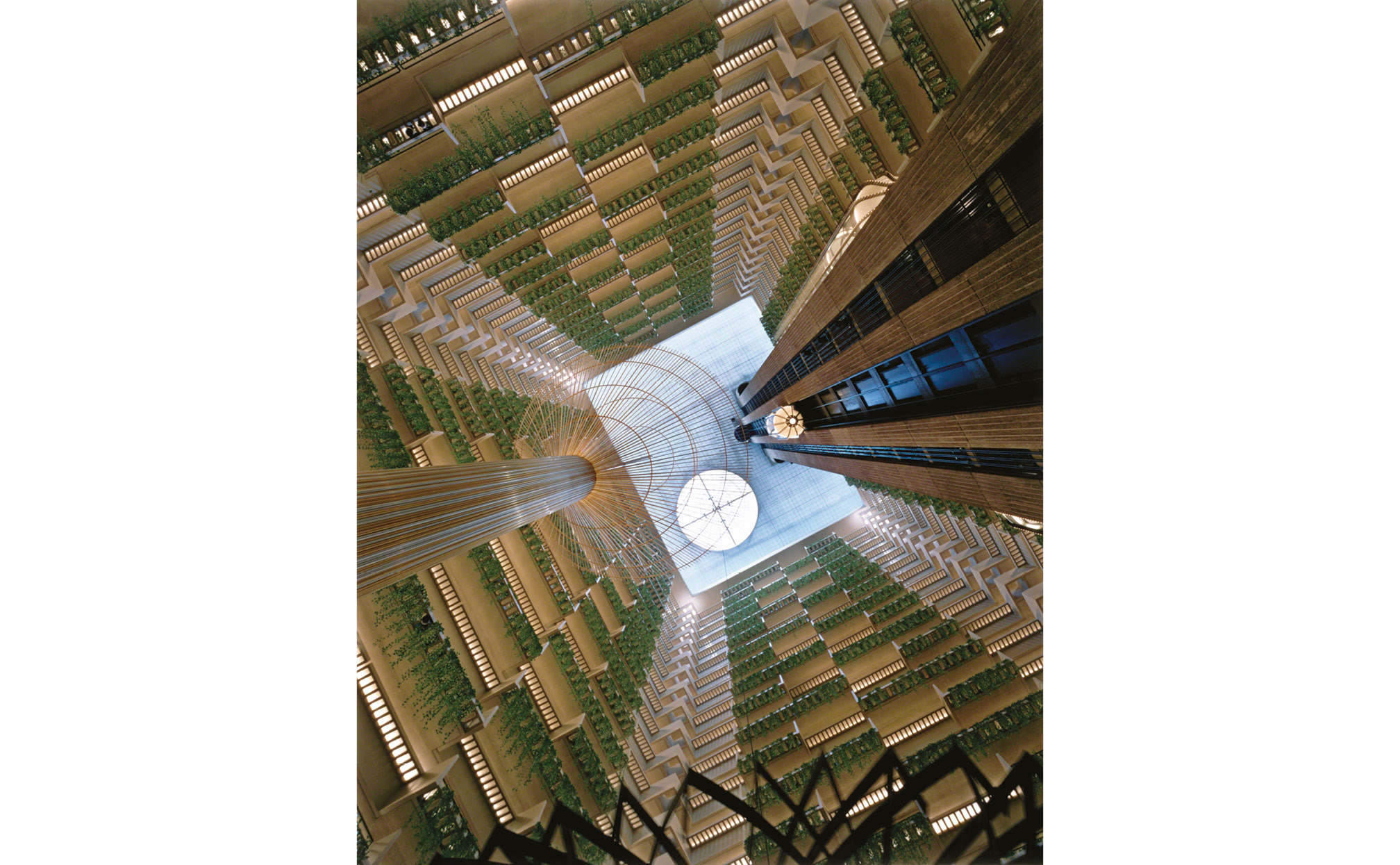
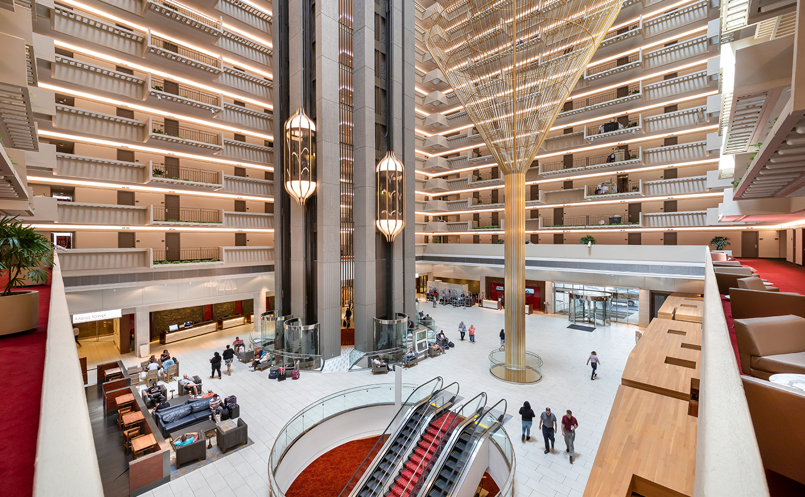
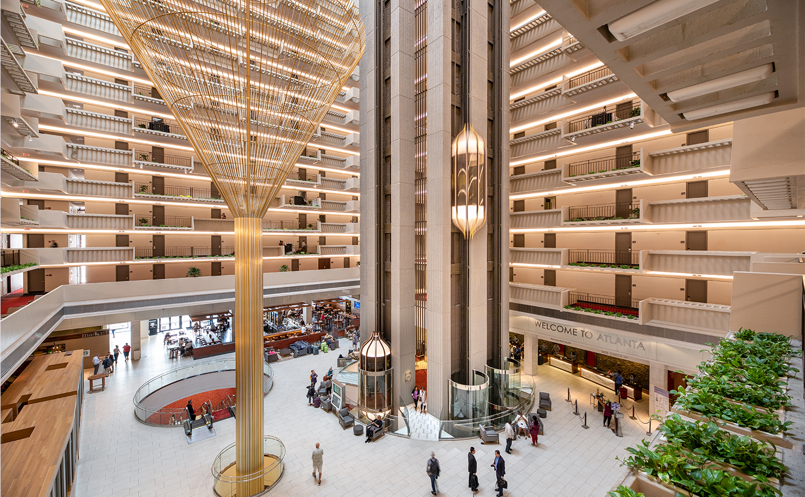
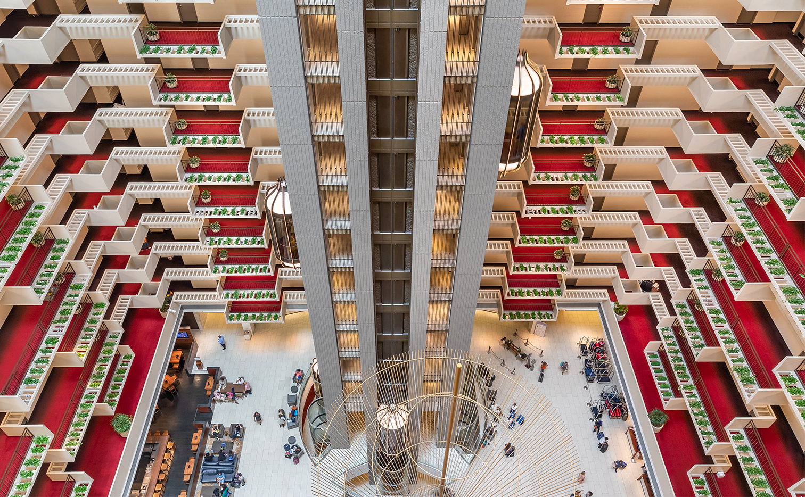
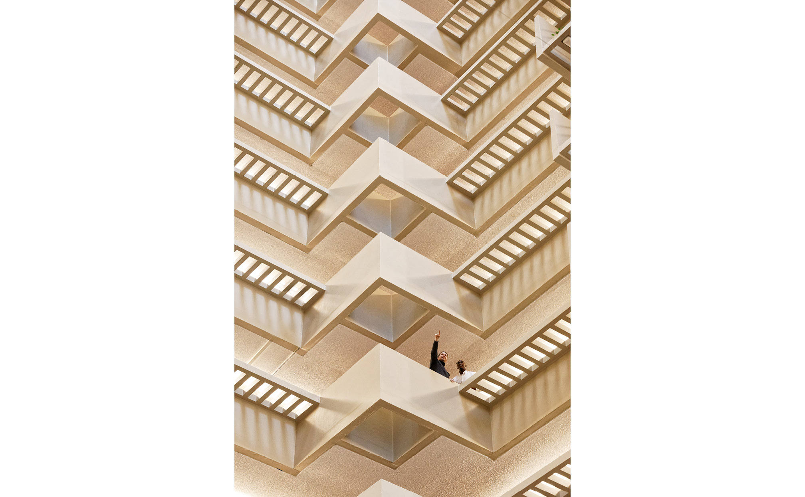
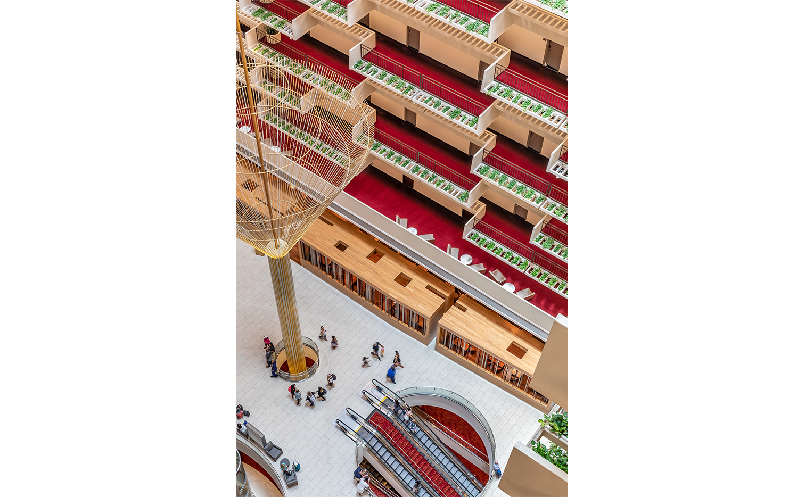
http://portmanarchitects.com/wp-content/uploads/2019/03/Slider7-60.jpg
http://portmanarchitects.com/wp-content/uploads/2019/03/Slider-98.jpg
http://portmanarchitects.com/wp-content/uploads/2019/03/New_Slider01-21.jpg
http://portmanarchitects.com/wp-content/uploads/2019/03/Slider3-93.jpg
http://portmanarchitects.com/wp-content/uploads/2019/03/Slider4-82.jpg
http://portmanarchitects.com/wp-content/uploads/2019/03/New_Slider07-7.jpg
http://portmanarchitects.com/wp-content/uploads/2019/03/New_Slider04-21.jpg
http://portmanarchitects.com/wp-content/uploads/2019/03/New_Slider06-9.jpg
http://portmanarchitects.com/wp-content/uploads/2019/03/Slider5-77.jpg
http://portmanarchitects.com/wp-content/uploads/2019/03/New_Slider03-29.jpg
