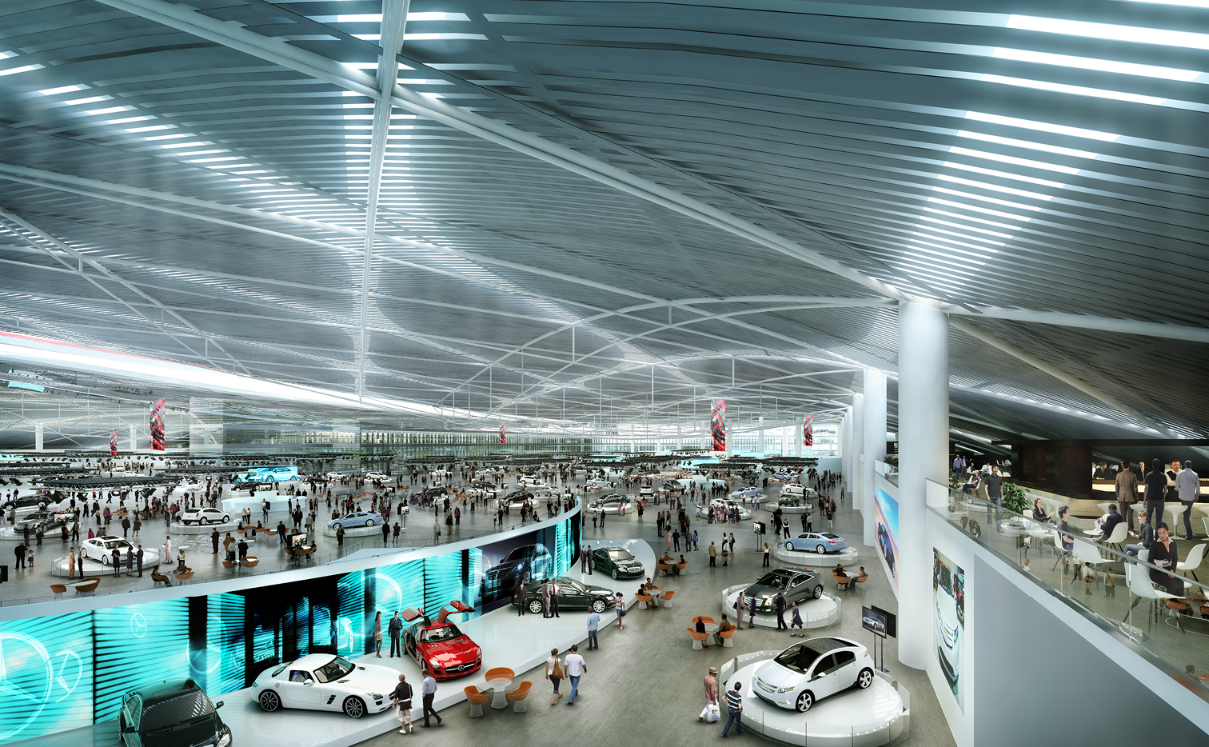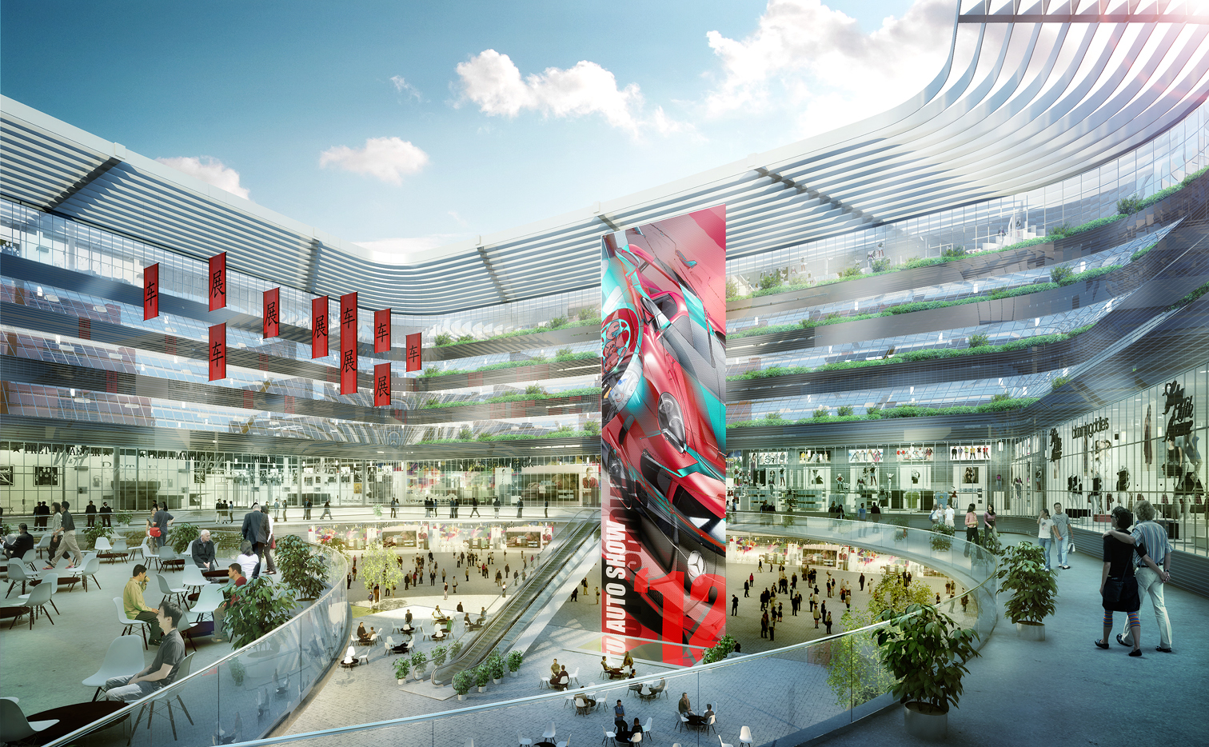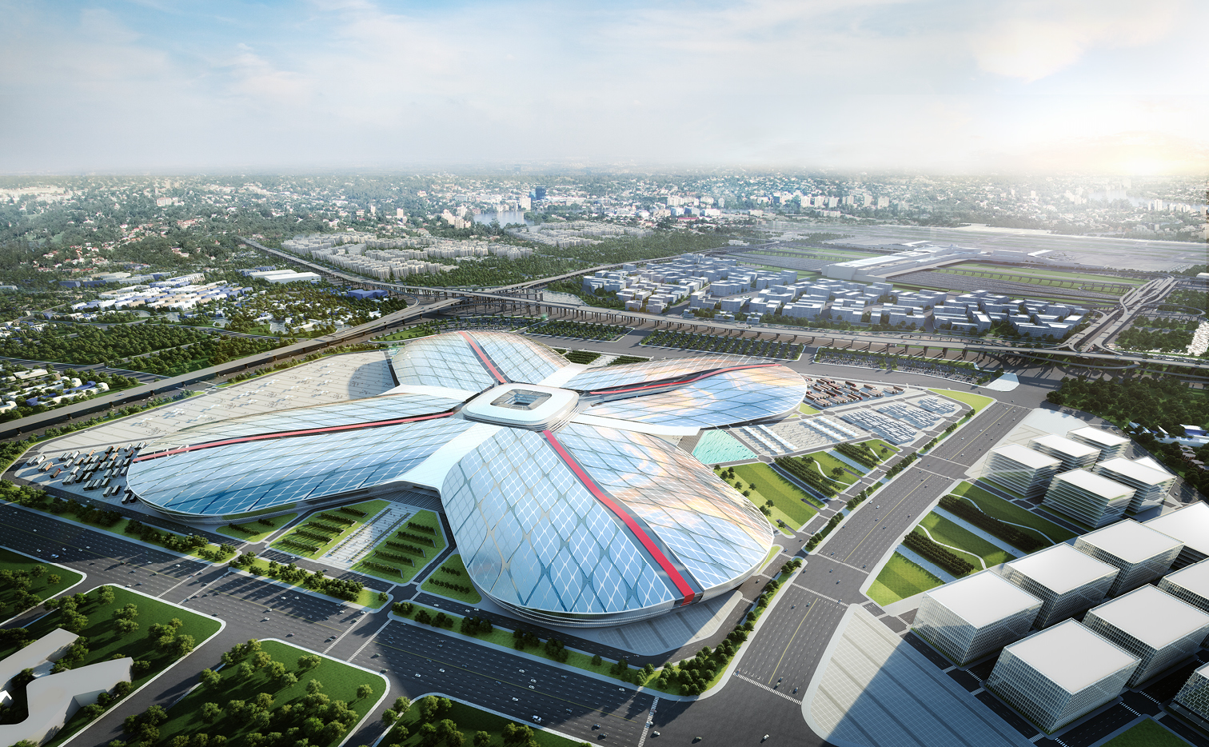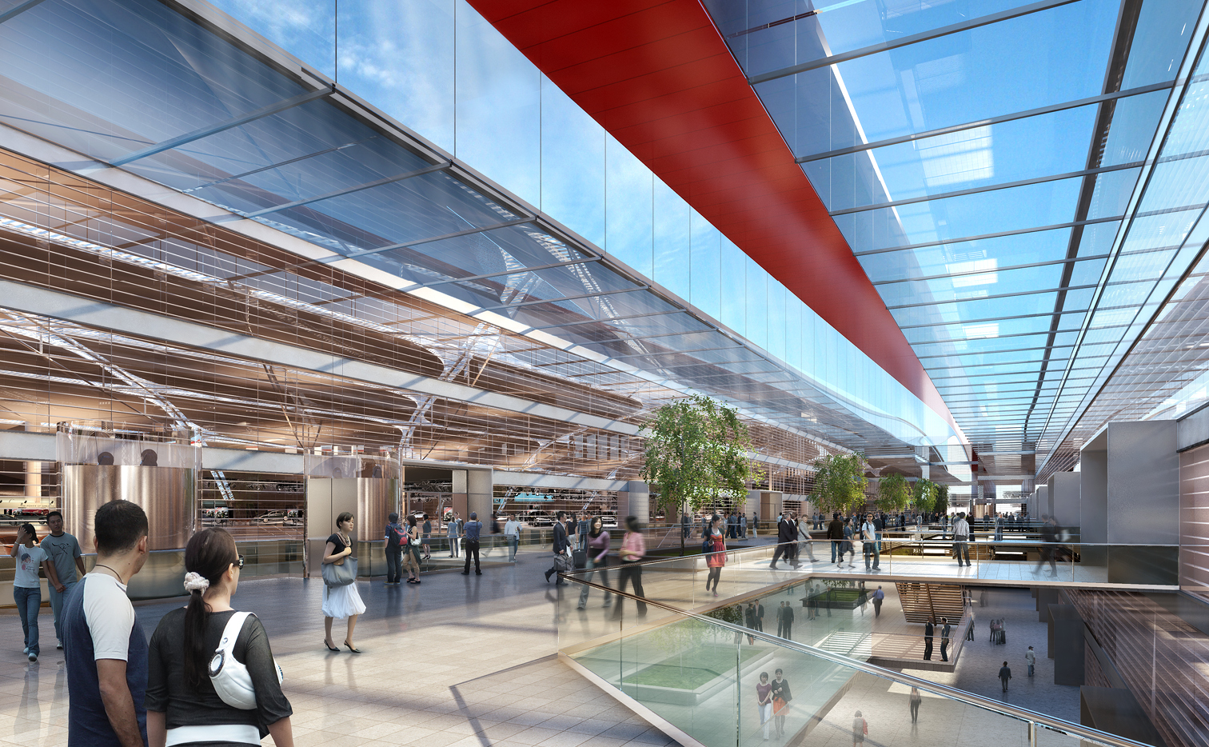National Expo Exhibition Complex
By Frazer
In programming and designing the basis for the government-led development, our task was not to simply design the world’s largest exhibition center, but to create a new standard of trade in the 21st century. From the footprint and form of the building to the programming of the different functions, everything is focused on continuous circulation. The result is an enhanced, efficient experience for exhibition planners and exhibitors and easy navigation for the attendees. The space flows visually as well as functionally, thanks to glazing, skylights and open areas between interior floors.
At a Glance
Project Type:
Exhibition
Gross Building Area
14,961,835 sf (1,390,000 sm)




http://portmanarchitects.com/wp-content/uploads/2019/03/National-Expo_Slider_1512x934_4.jpg
http://portmanarchitects.com/wp-content/uploads/2019/03/National-Expo_Slider_1512x934_3.jpg
http://portmanarchitects.com/wp-content/uploads/2019/03/National-Expo_Slider_1512x934_2.jpg
http://portmanarchitects.com/wp-content/uploads/2019/03/National-Expo_Slider_1512x934_1.jpg
