Shanghai Arch
By Frazer
The Shanghai Arch sits on a 382,054 sf (35,494 sm) site with three primary components: a 29-story signature office building (the “Gate”) and a 538,195 sf (50,000 sm) “village” offering a wide assortment of retail, dining and entertainment establishments in Phase I, then a luxury business hotel with typologyd apartments in Phase II.
At a Glance
Project Type:
Office
Site Area
382,054 sf (35,494 sm)
Gross Building Area
2,834,999 sf (263,380 sm)
Height
473 ft (144 m)
Stories
29
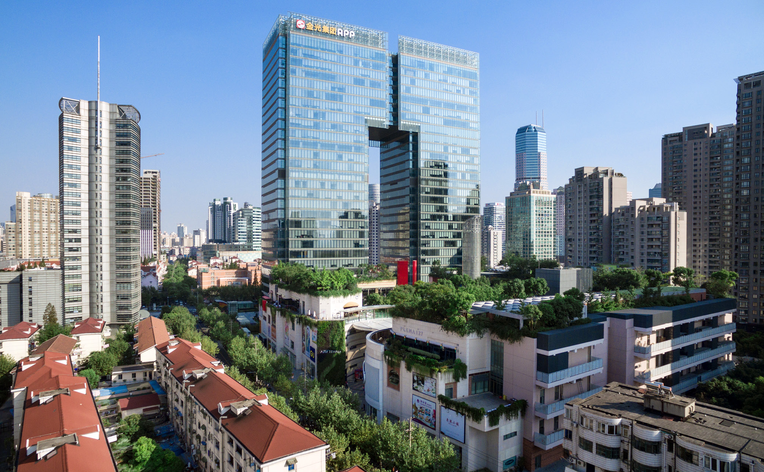
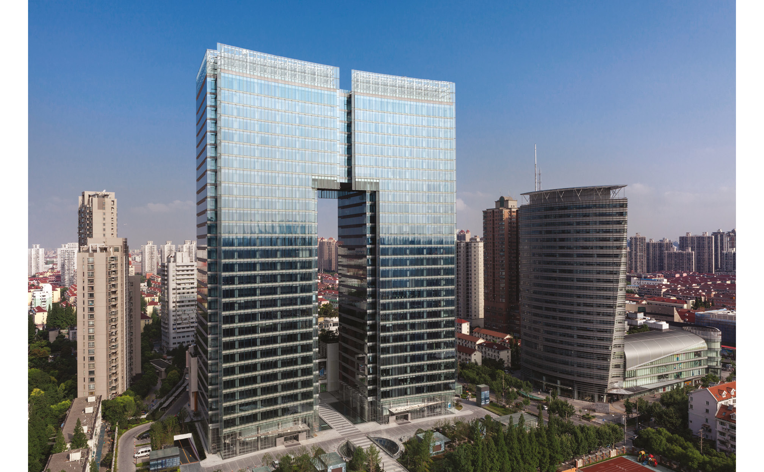
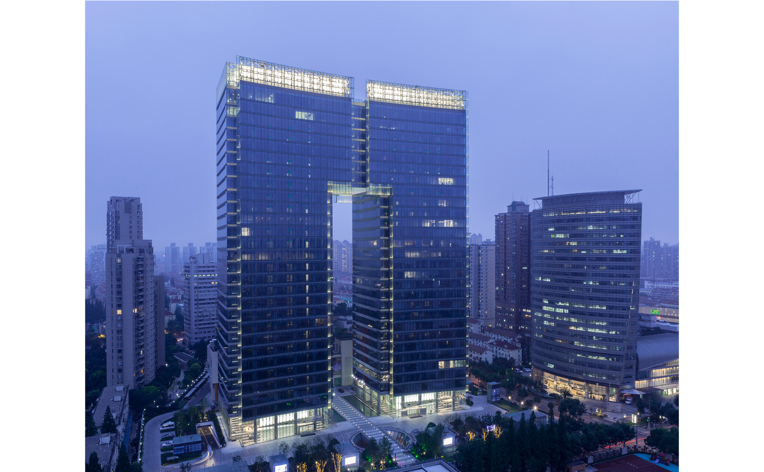
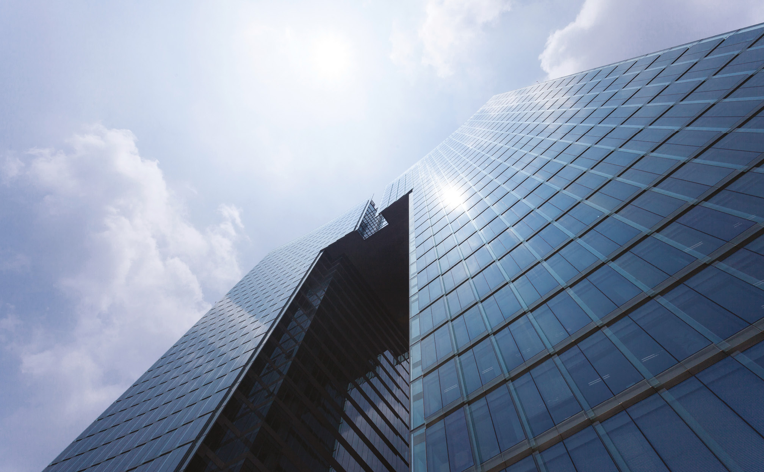
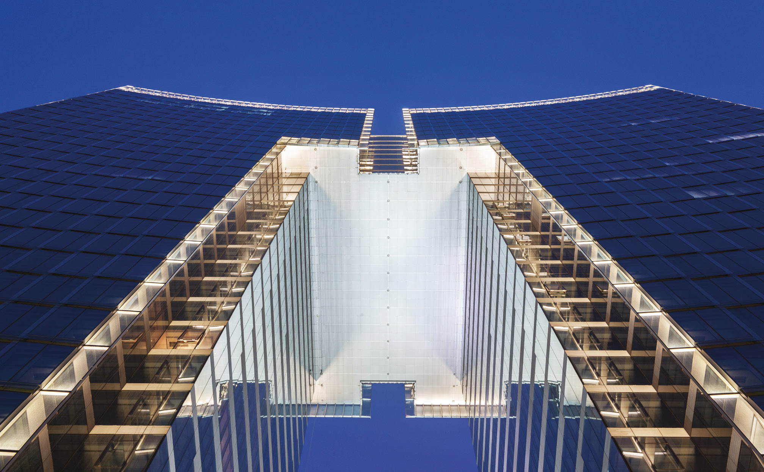
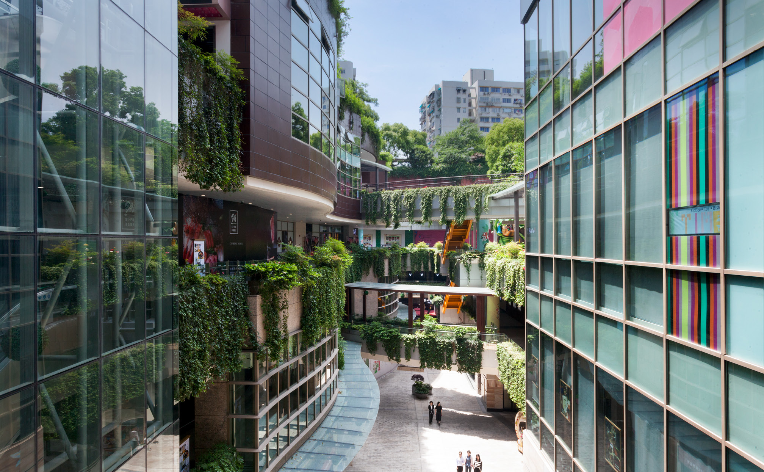
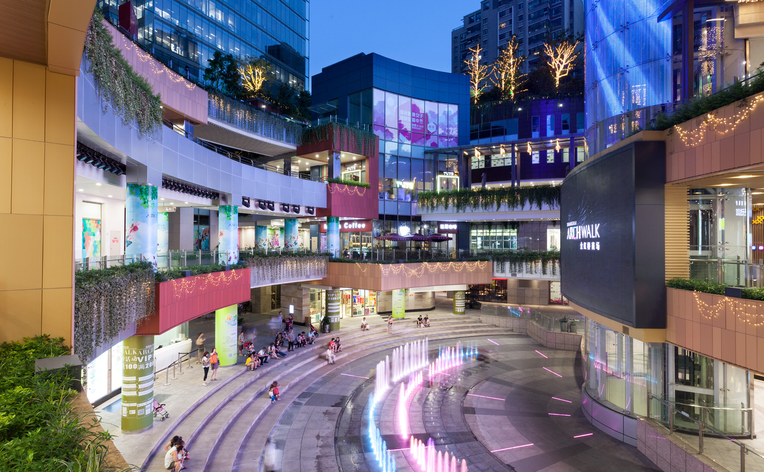
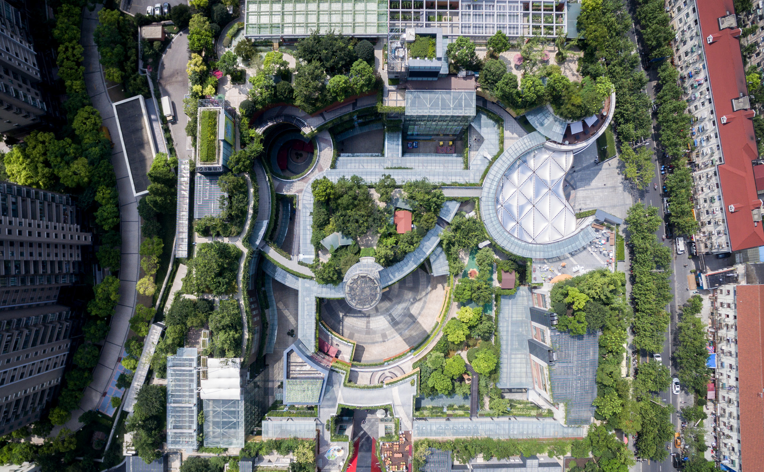
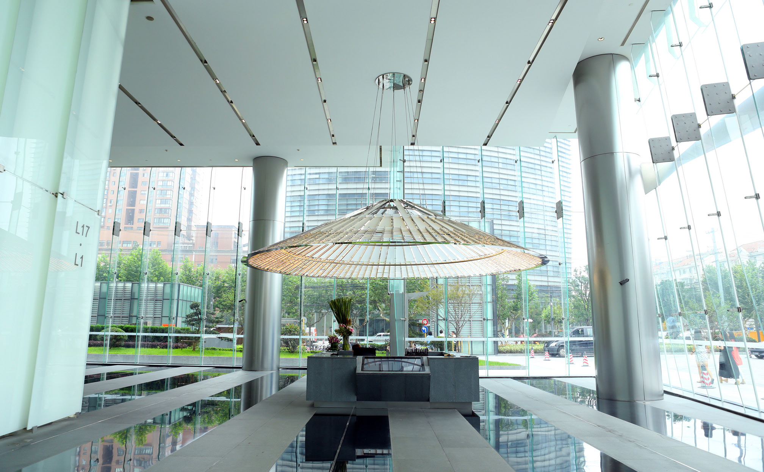
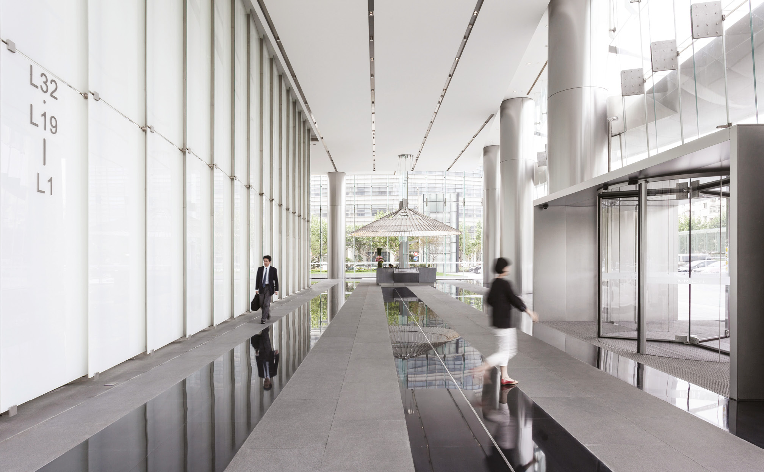
http://portmanarchitects.com/wp-content/uploads/2019/03/Slider5-20.jpg
http://portmanarchitects.com/wp-content/uploads/2019/03/Slider-26.jpg
http://portmanarchitects.com/wp-content/uploads/2019/03/Slider2-26.jpg
http://portmanarchitects.com/wp-content/uploads/2019/03/Slider4-21.jpg
http://portmanarchitects.com/wp-content/uploads/2019/03/Slider3-24.jpg
http://portmanarchitects.com/wp-content/uploads/2019/03/Slider7-13.jpg
http://portmanarchitects.com/wp-content/uploads/2019/03/Slider8-10.jpg
http://portmanarchitects.com/wp-content/uploads/2019/03/Slider6-15.jpg
http://portmanarchitects.com/wp-content/uploads/2019/03/Slider10-4.jpg
http://portmanarchitects.com/wp-content/uploads/2019/03/Slider9-7.jpg
