Shanghai Centre
By Frazer
Shanghai Centre is a comprehensive living environment for the international business community, comprised of three towers and a seven-level podium base. The central tower is a 48-story, 700-room Portman Ritz-Carlton hotel, flanked by two 34-story typologyd apartment towers totaling 500 units. The podium includes a grand atrium with trees, water and natural light. The Centre contains an exhibition hall, a 1,000-seat performing arts theater, office and retail space for the guests and community to enjoy.
At a Glance
Project Type:
Exhibition
Hospitality
Mixed-Use
Office
Residential
Site Area
1,948,268 sf (181,000sm)
Stories
48
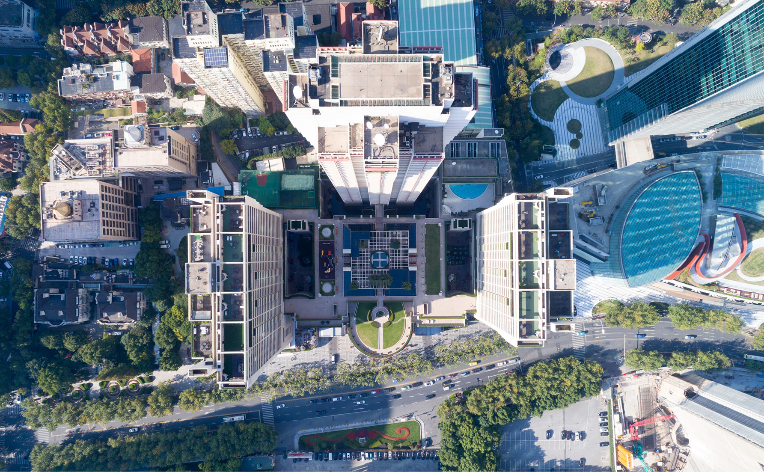
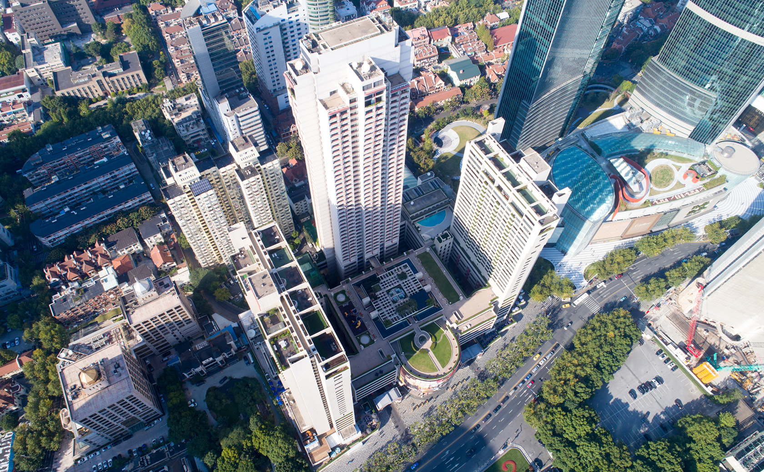
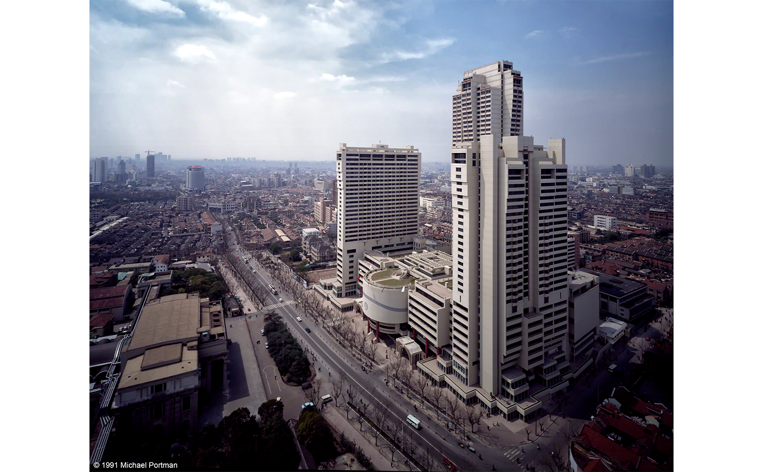
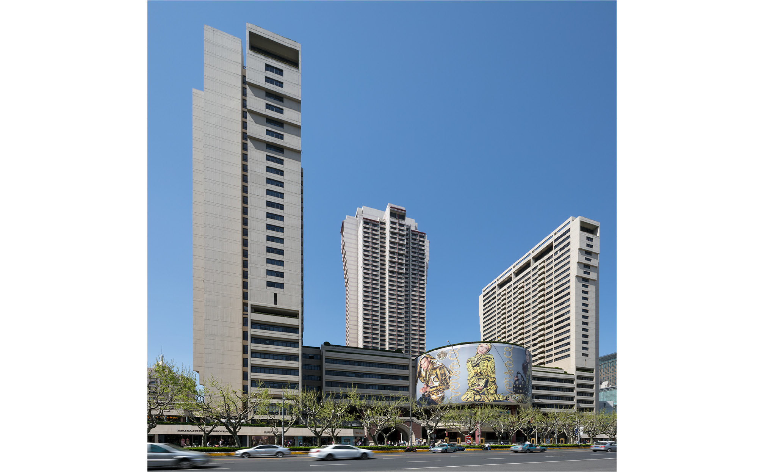
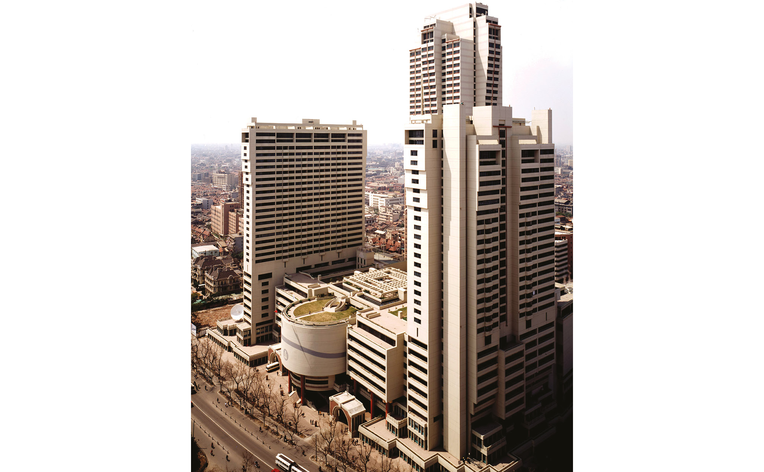
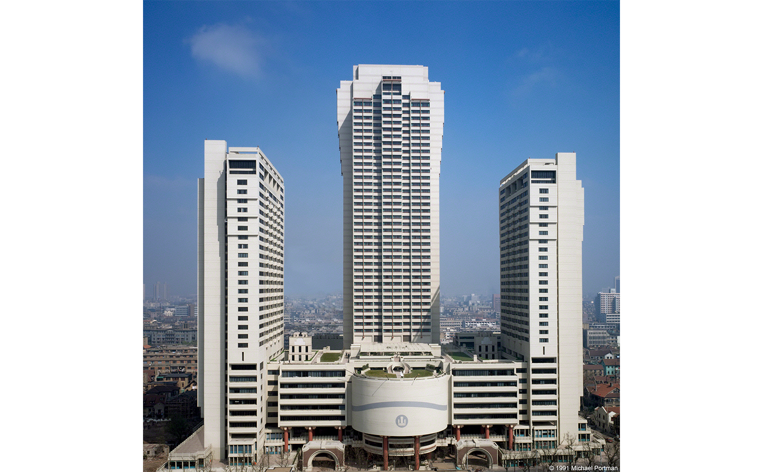
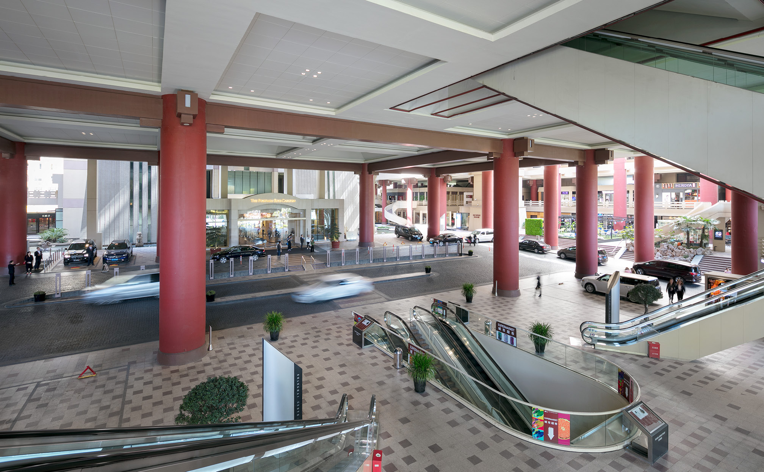
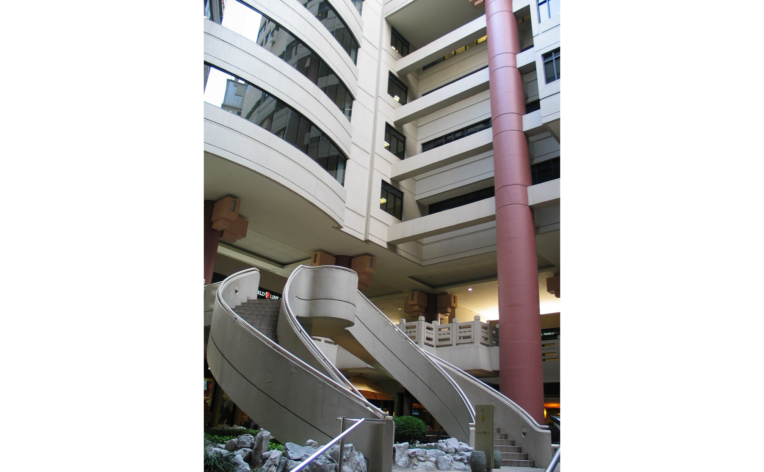
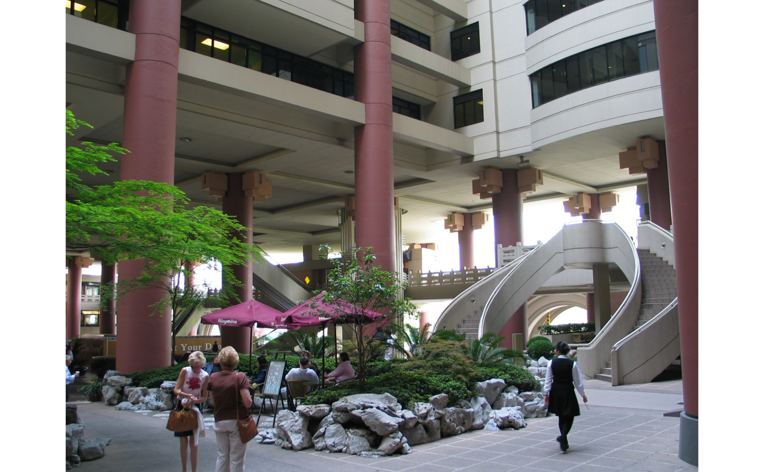
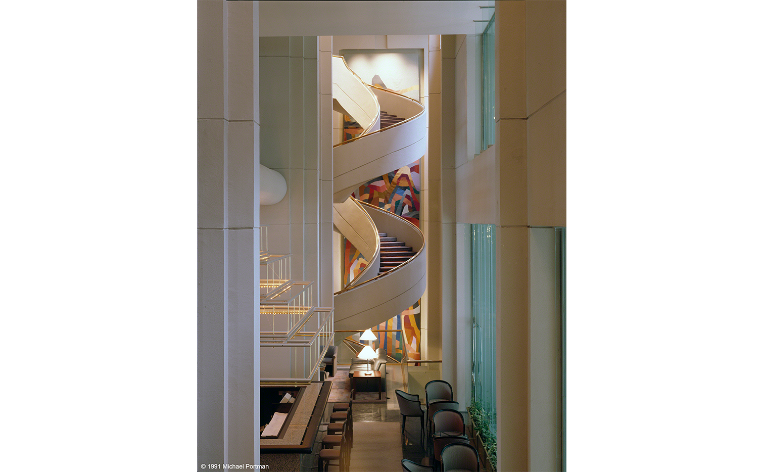
http://portmanarchitects.com/wp-content/uploads/2019/03/Slider-86.jpg
http://portmanarchitects.com/wp-content/uploads/2019/03/Slider2-85.jpg
http://portmanarchitects.com/wp-content/uploads/2019/03/New_Slider01-31.jpg
http://portmanarchitects.com/wp-content/uploads/2019/03/Slider5-68.jpg
http://portmanarchitects.com/wp-content/uploads/2019/03/Slider17-7.jpg
http://portmanarchitects.com/wp-content/uploads/2019/03/New_Slider02-27.jpg
http://portmanarchitects.com/wp-content/uploads/2019/03/Slider6-59.jpg
http://portmanarchitects.com/wp-content/uploads/2019/03/Slider11-22.jpg
http://portmanarchitects.com/wp-content/uploads/2019/03/Slider7-53.jpg
http://portmanarchitects.com/wp-content/uploads/2019/03/New_Slider04-9.jpg
