The Westin Charlotte
The Westin Charlotte Hotel achieves strength through its strong elegant form, anchoring the central business district of Charlotte, North Carolina. This 700-room convention headquarters hotel serves as a gateway to the southern end of downtown. Amenities include a large ballroom, ample meeting space, a signature restaurant, and a health club. The project incorporates a station for the city´s light-rail system, linking the city center to the historic district to the south and includes a 1,650-space parking structure that is designed for the addition of a supplemental tower as a second phase. As the headquarters hotel for the convention center across the street, The Westin has provided the catalyst for new growth occurring on nearby blocks.
At a Glance
Project Type:
Hospitality
Site Area
130,679 sf (12,140 sm)
Gross Building Area
540,000 sf (50,168 sm)
Height
476 ft (145 m)
Stories
29
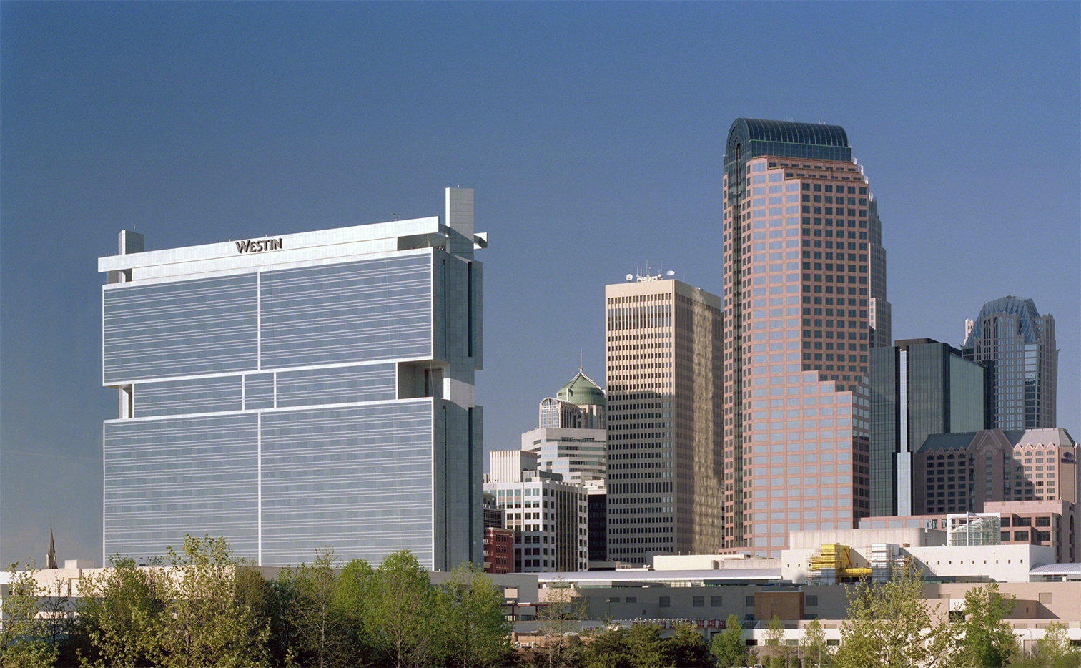
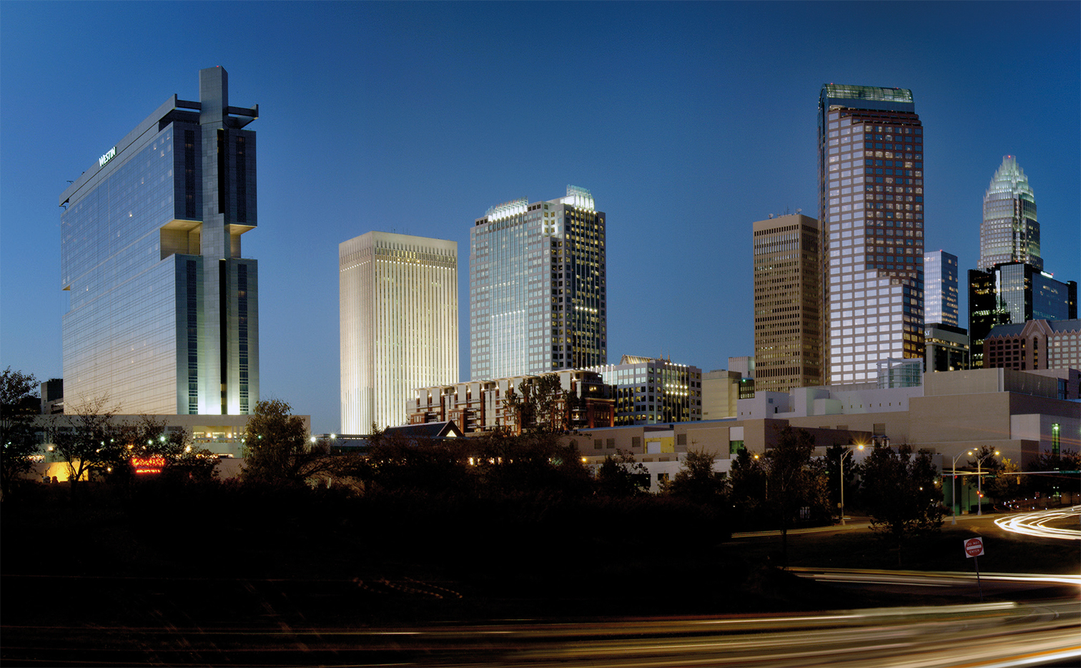
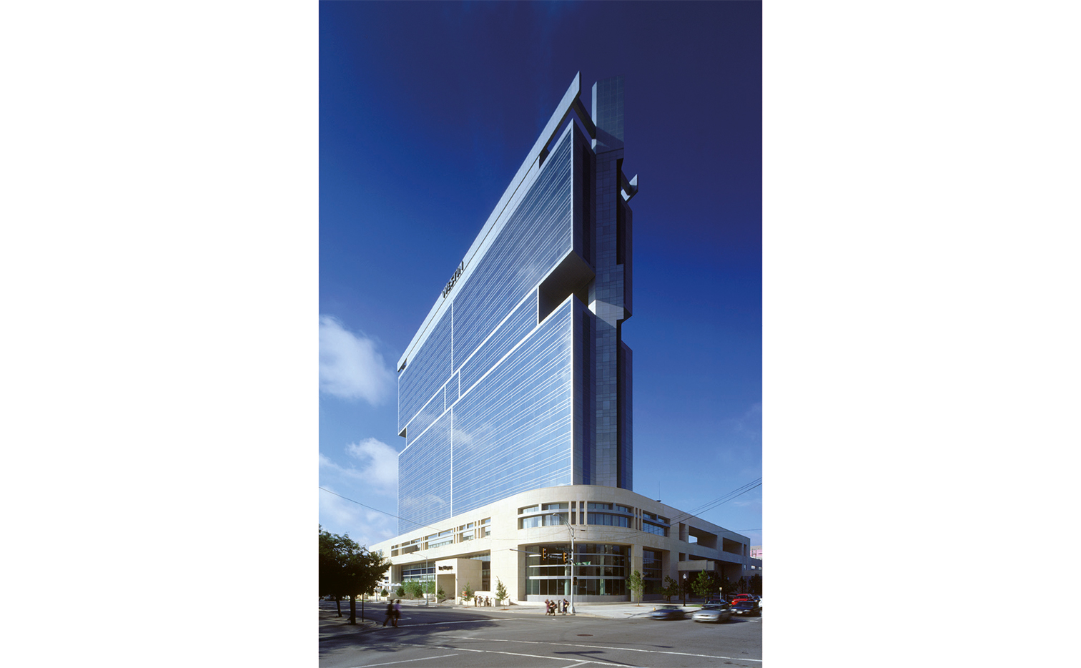
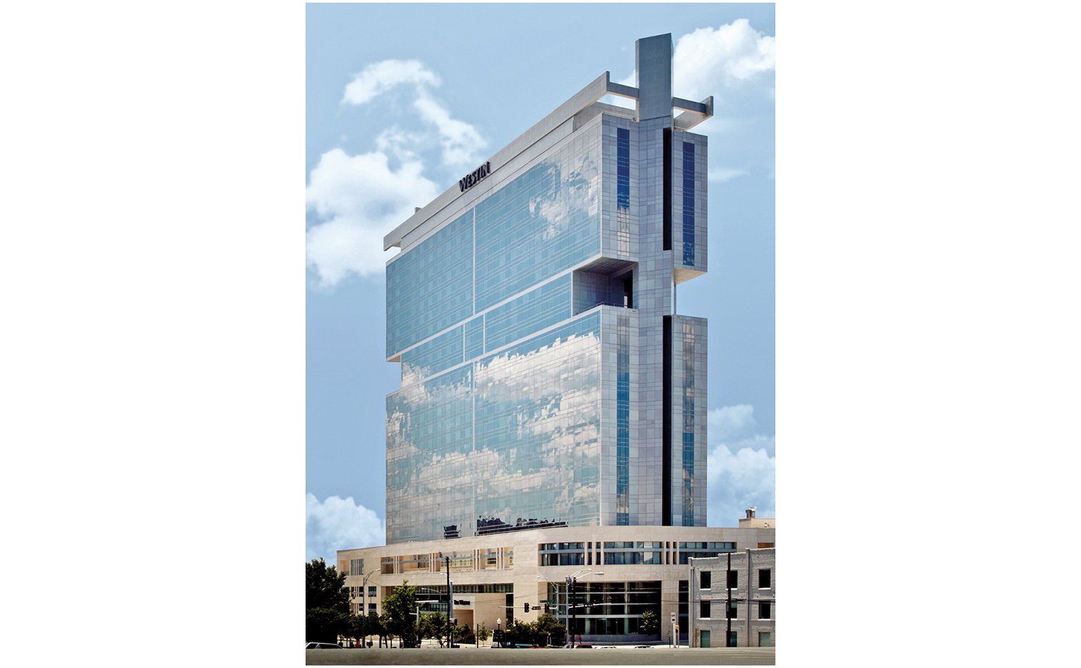
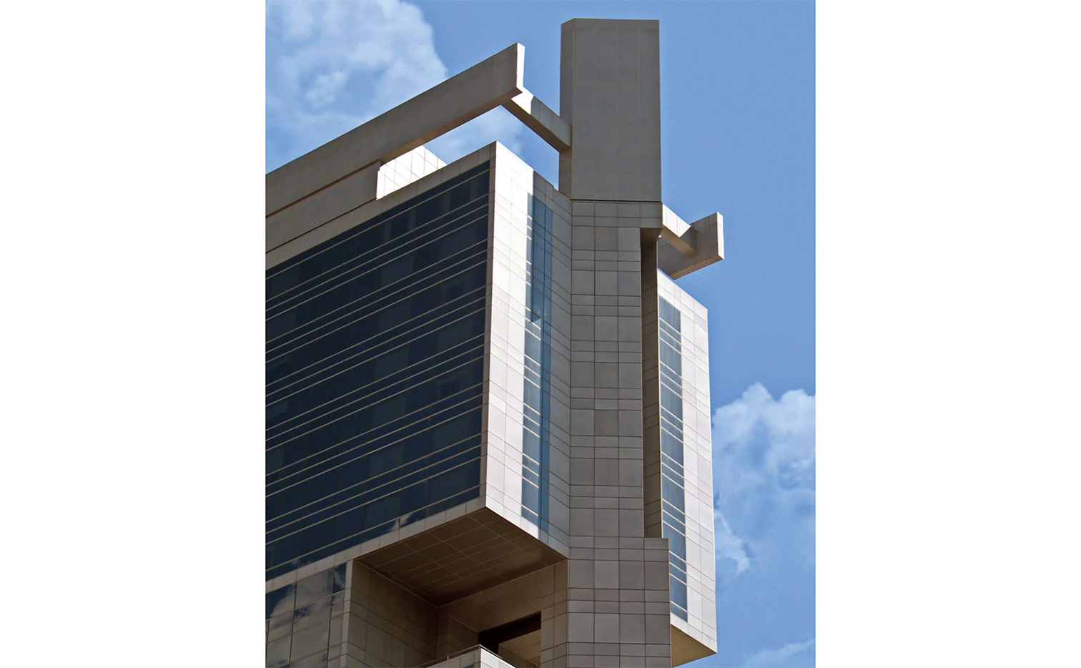
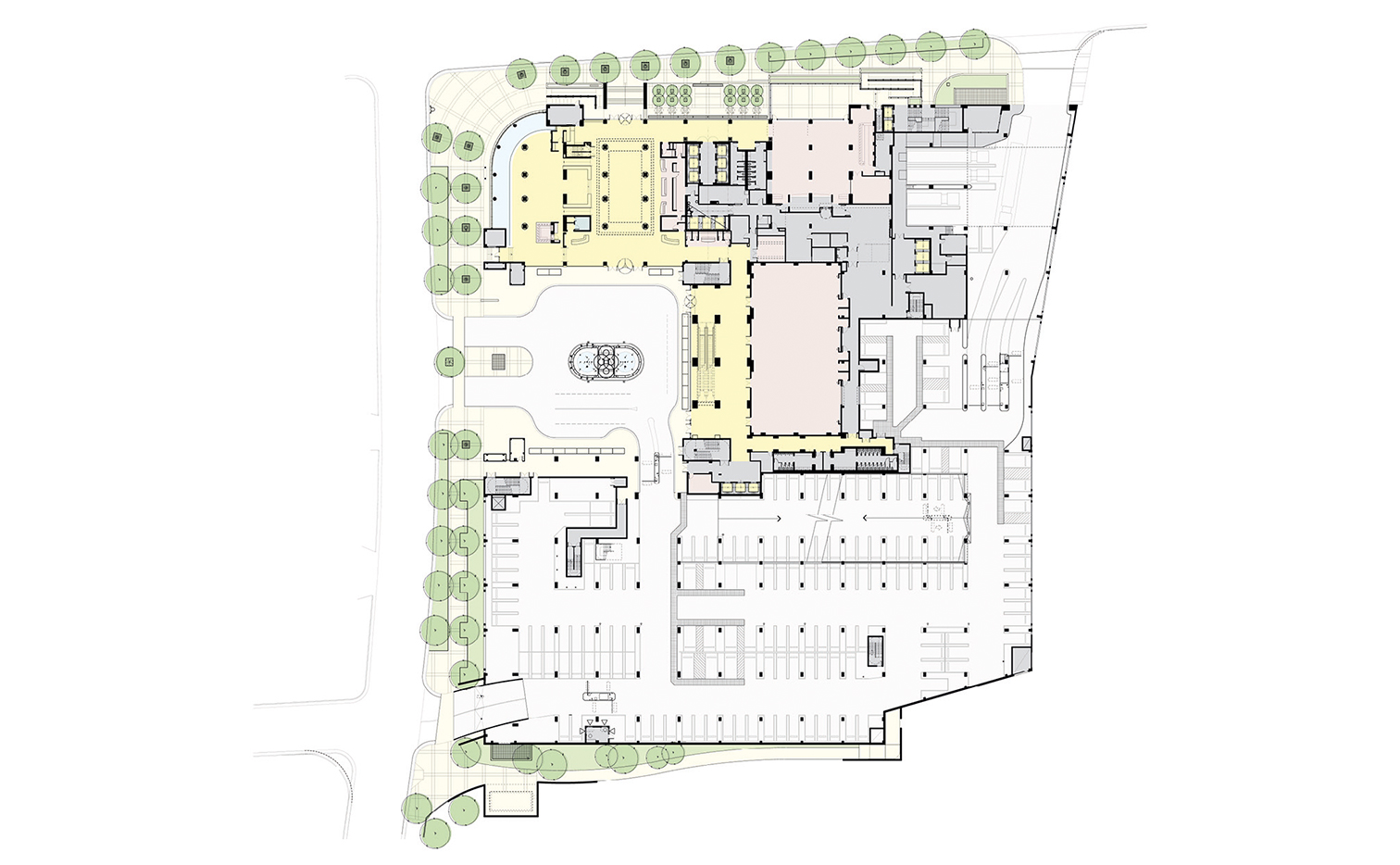
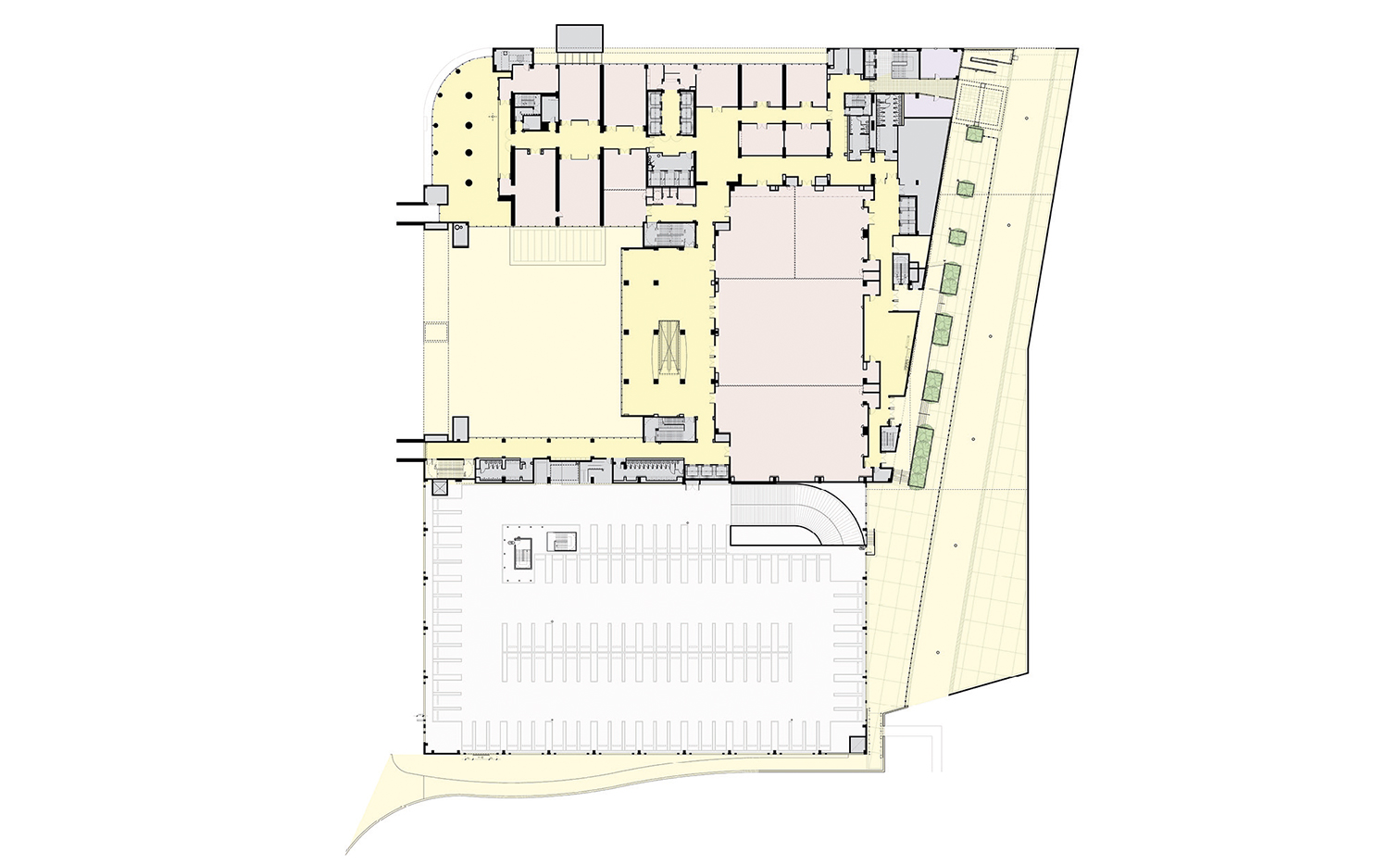
http://portmanarchitects.com/wp-content/uploads/2019/03/New_Slider01-33-1.jpg
http://portmanarchitects.com/wp-content/uploads/2019/03/New_Slider02-30.jpg
http://portmanarchitects.com/wp-content/uploads/2019/03/New_Slider03-20.jpg
http://portmanarchitects.com/wp-content/uploads/2019/03/New_Slider04-11.jpg
http://portmanarchitects.com/wp-content/uploads/2019/03/New_Slider05-9.jpg
http://portmanarchitects.com/wp-content/uploads/2019/03/New_Slider06-4.jpg
http://portmanarchitects.com/wp-content/uploads/2019/03/New_Slider07-3.jpg
