The Westin Peachtree Plaza
By Frazer
The program for this convention hotel required an innovative design and use of space due to the small site. Consisting of 1,100 rooms and 80,000 sf (7,432 sm) of meeting and exhibition facilities, the 7-story podium base of the hotel was `exploded´ around the core that supports the tower to create a dynamic, 90-foot sky-lit lobby. This incorporates art and elements of nature and the podium houses space for functions and typologys such as registration, meeting areas, dining and recreation.
At a Glance
Project Type:
Hospitality
Site Area
56,548 sf (5,253 sm)
Gross Building Area
1,165,015 sf (108,233 sm)
Height
754 ft (230 m)
Stories
73
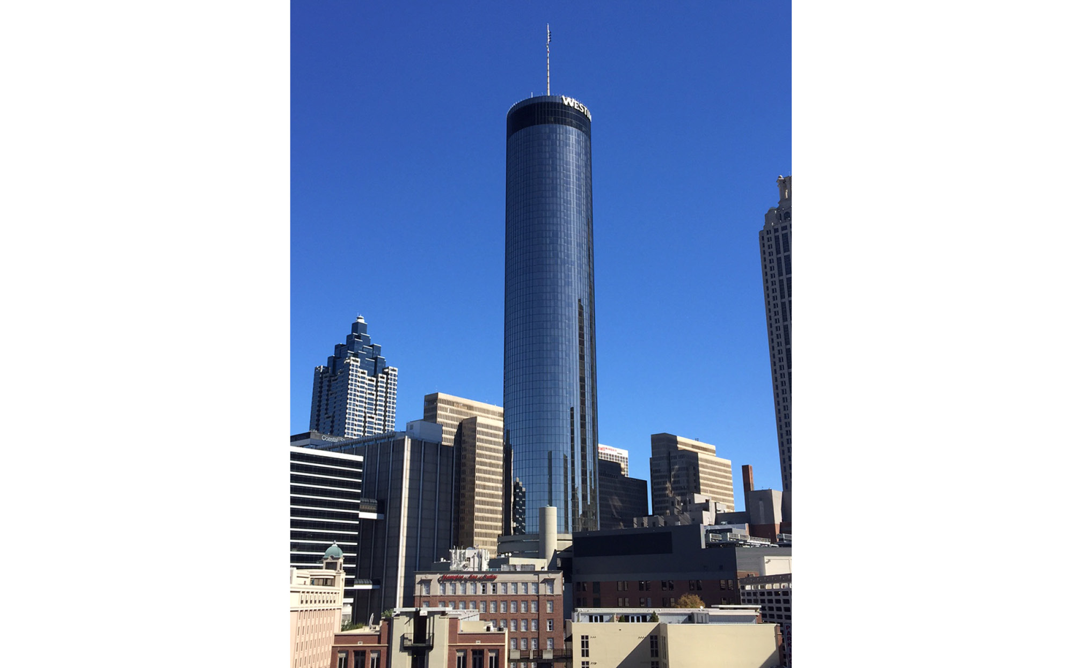
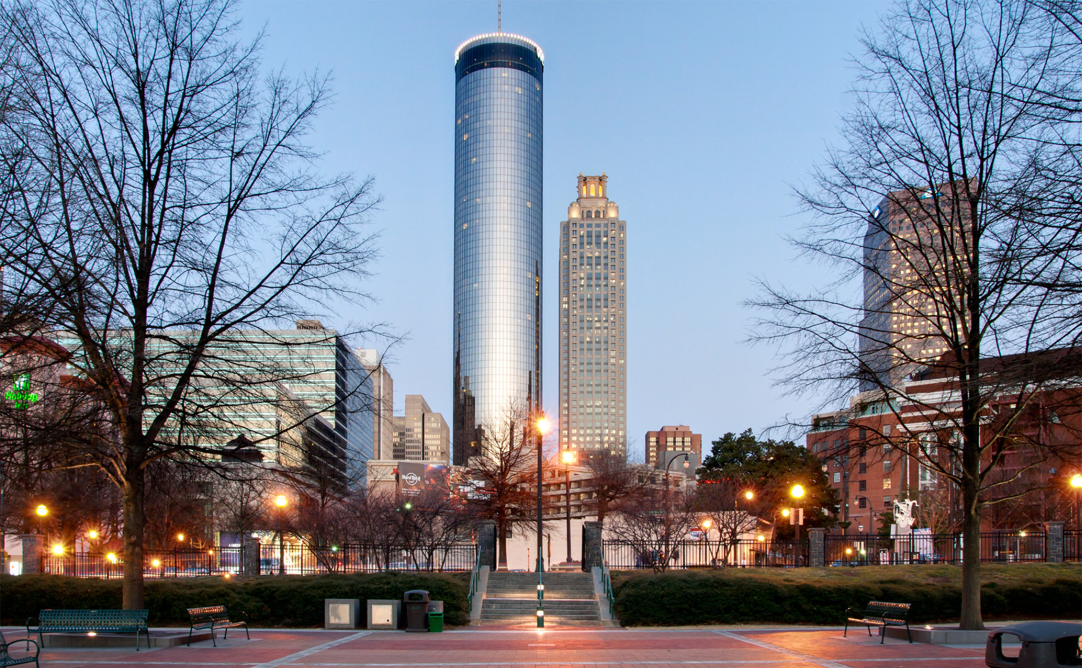
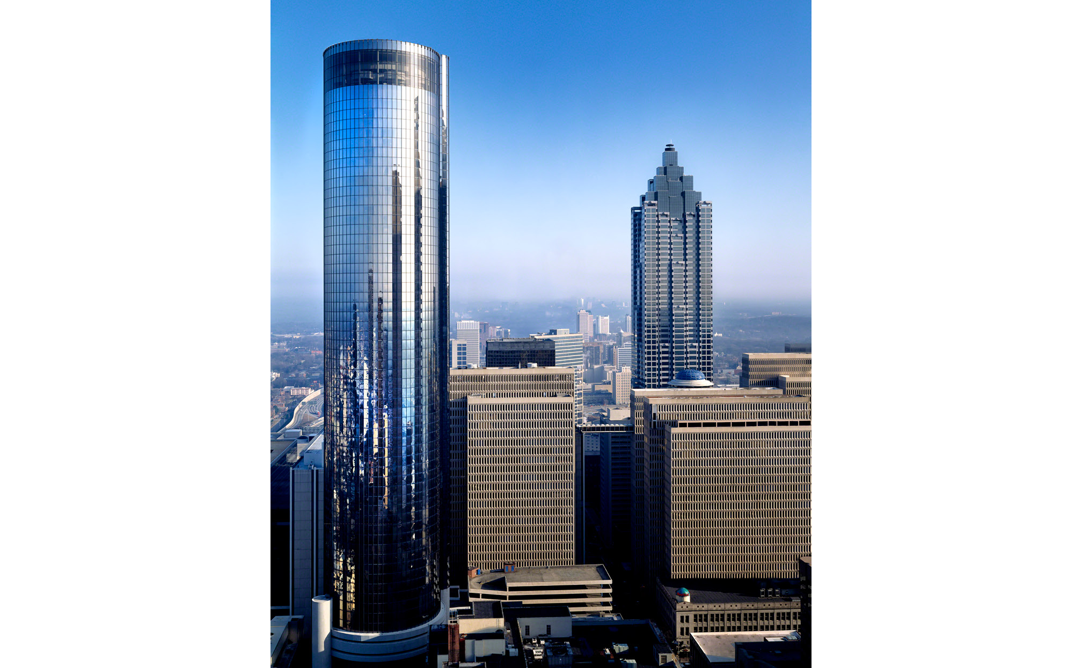
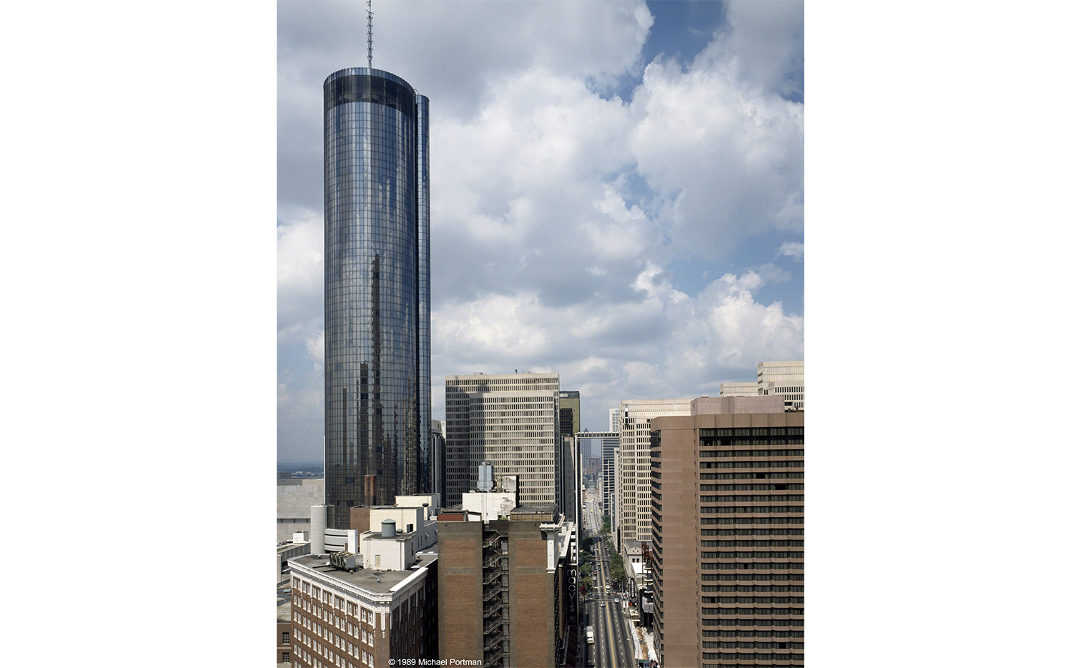
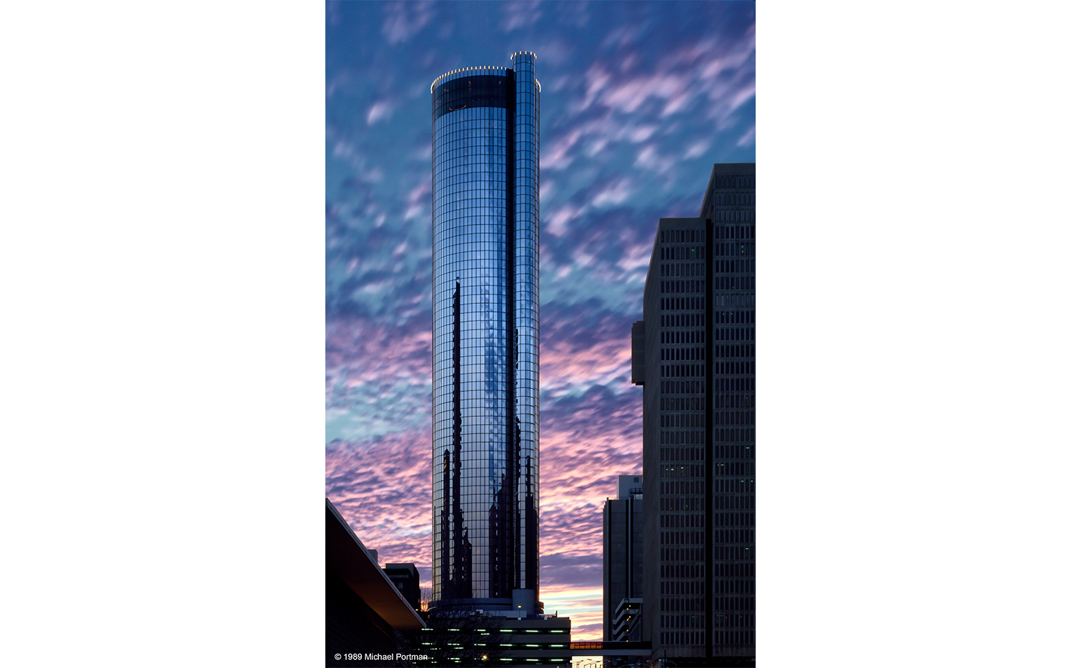
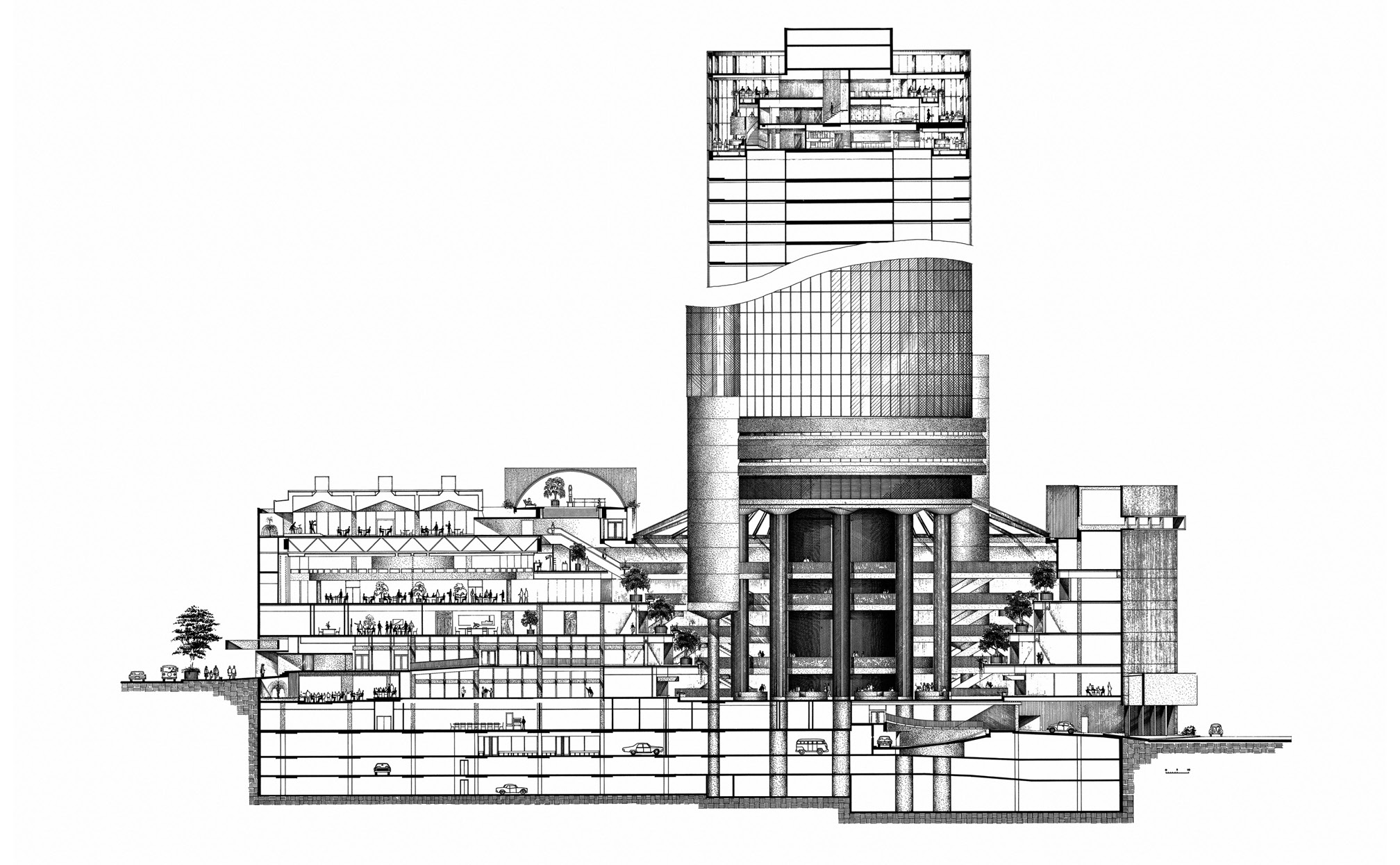
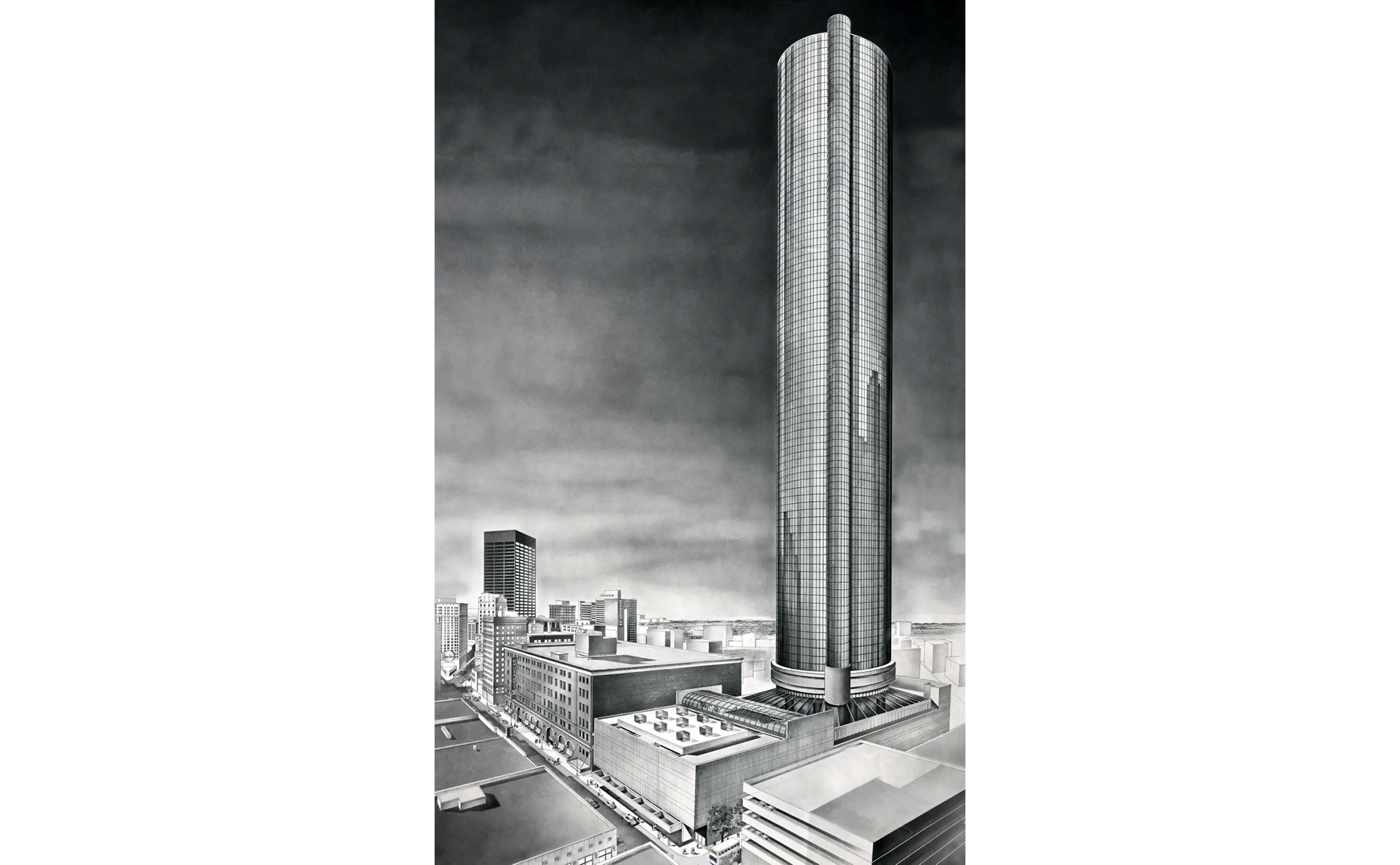
http://portmanarchitects.com/wp-content/uploads/2019/03/Slider4-75.jpg
http://portmanarchitects.com/wp-content/uploads/2019/03/Slider2-88.jpg
http://portmanarchitects.com/wp-content/uploads/2019/03/Slider-89.jpg
http://portmanarchitects.com/wp-content/uploads/2019/03/New_Slider02-2.jpg
http://portmanarchitects.com/wp-content/uploads/2019/03/New_Slider01-2.jpg
http://portmanarchitects.com/wp-content/uploads/2019/03/Slider7-55.jpg
http://portmanarchitects.com/wp-content/uploads/2019/03/Slider6-61.jpg
