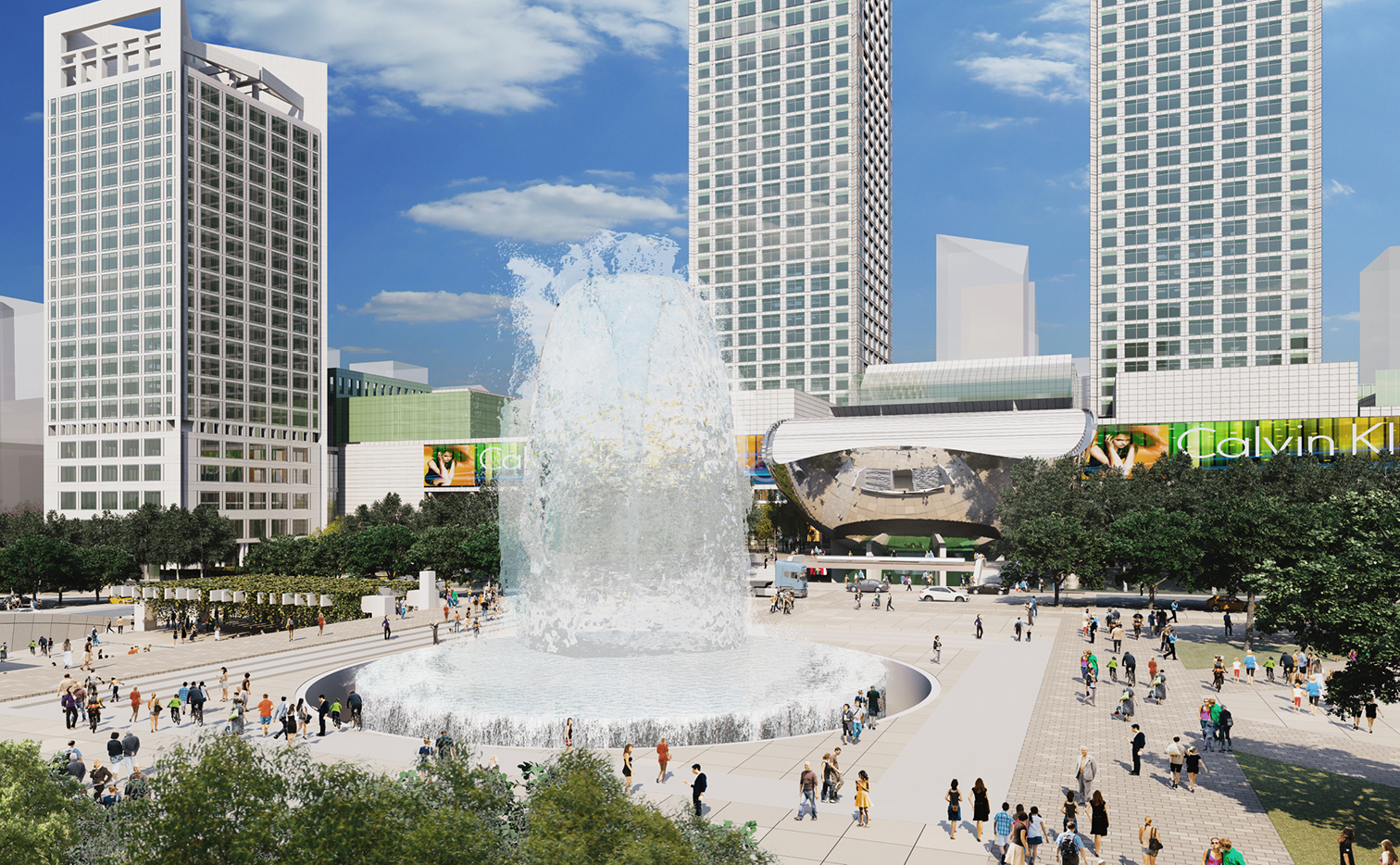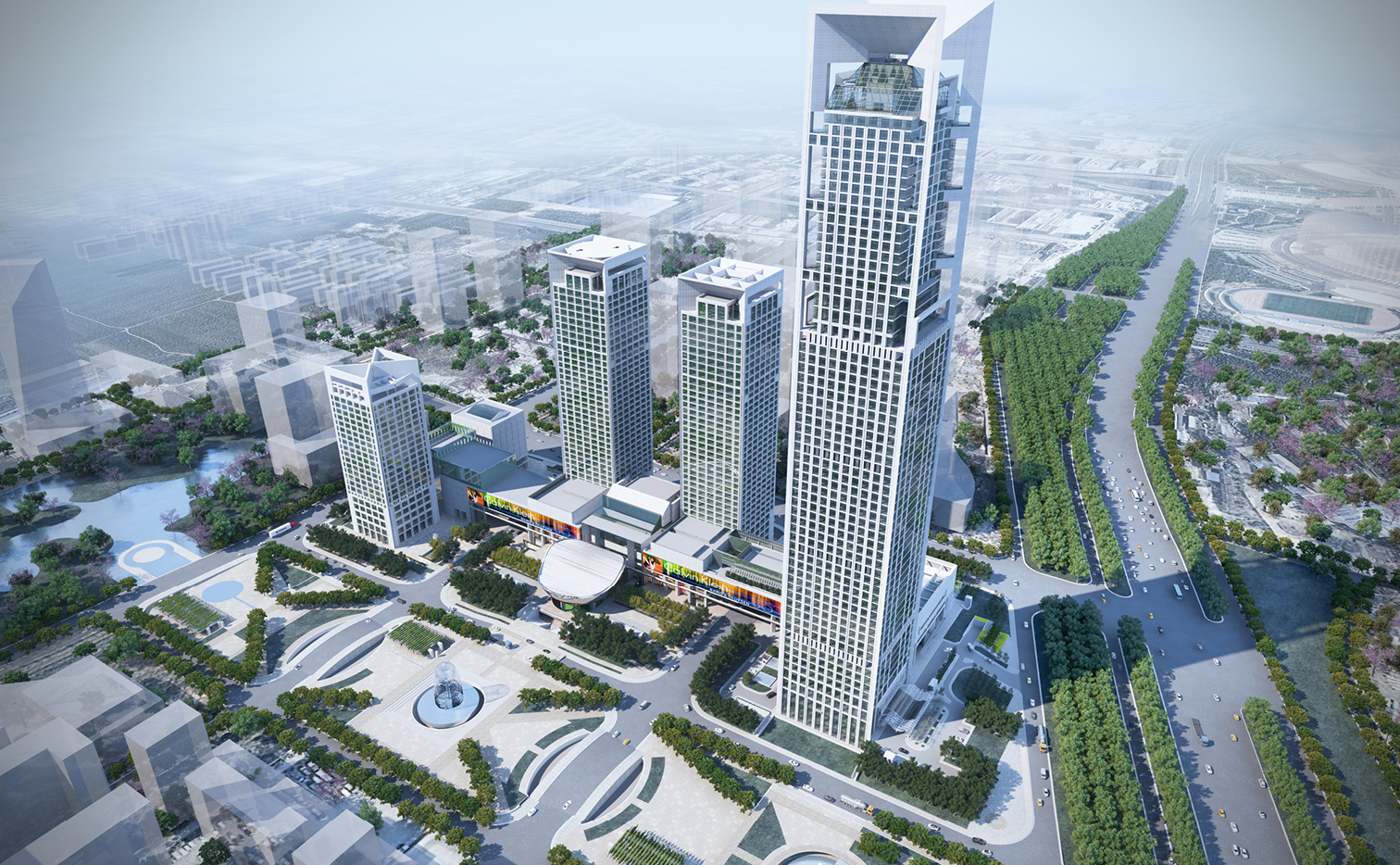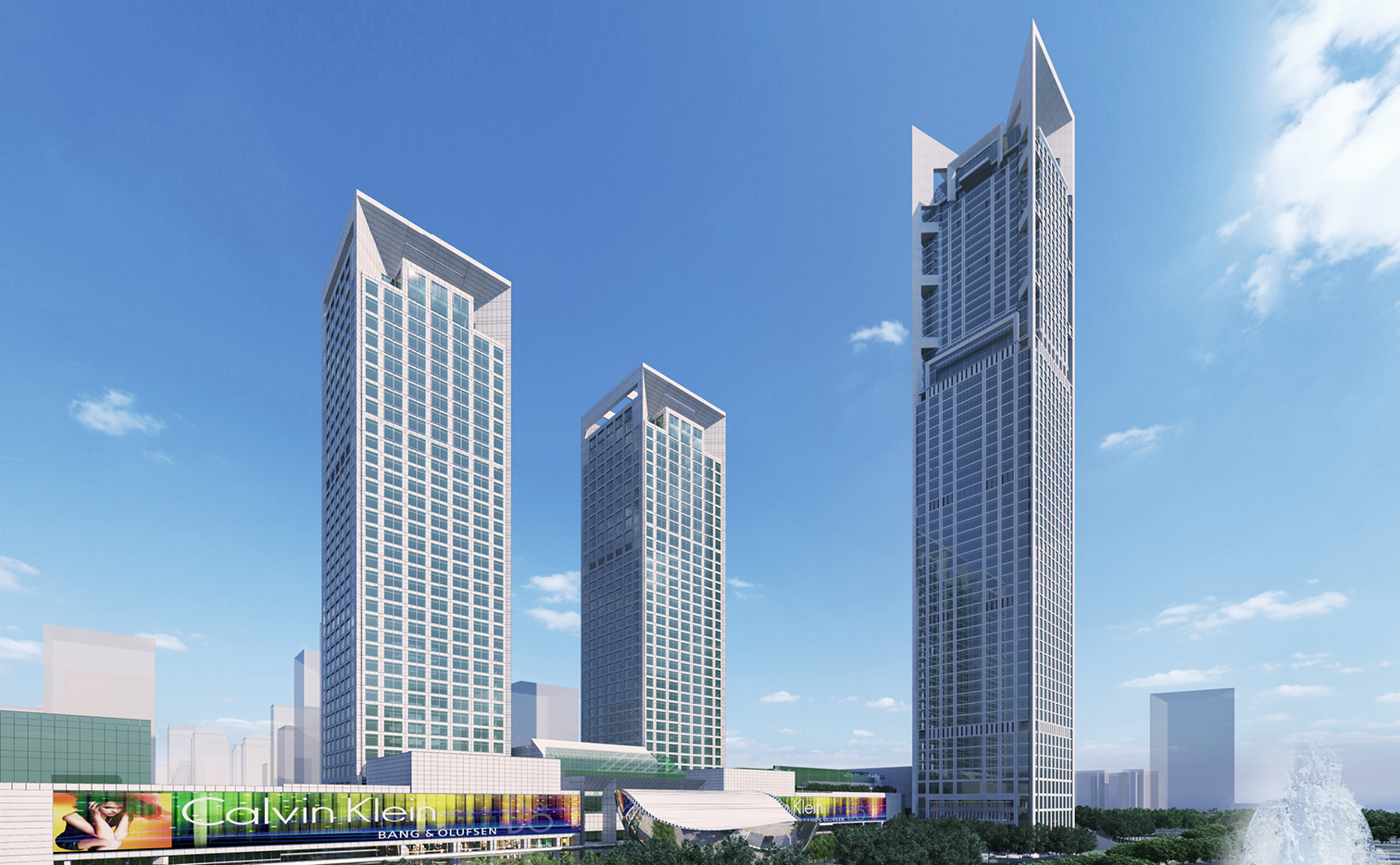Zhong Hong Plaza
The Zhong Hong Plaza project site consists of three adjacent urban lots (16,17,18) in the Jinan East New Town district. It was planned by the municipal government to strengthen the financial industry in Jinan. While the different program components (office, residential, observation, restaurant and retail) are distinct, the functions are delicately integrated in a design that allows them to work well together, while creating a balance between the urban public open space and the private enclosed spaces of the towers above. The composition of the complex is an excellent example of order and variety working simultaneously. The buildings all work together as an ensemble with three elegant, yet unassuming towers providing the perfect accompaniment to the iconic 1014-foot (309-meter) tall signature tower.
At a Glance
Project Type:
Hospitality
Mixed-Use
Residential
Site Area
675,630 sf (62,768 sm)
Gross Building Area
5,833,544 sf (541,954 sm)



http://portmanarchitects.com/wp-content/uploads/2019/03/Zhong-Hong_Slider_1512x934_3.jpg
http://portmanarchitects.com/wp-content/uploads/2019/03/Zhong-Hong_Slider_1512x934_2.jpg
http://portmanarchitects.com/wp-content/uploads/2019/03/Zhong-Hong_Slider_1512x934_1.jpg
