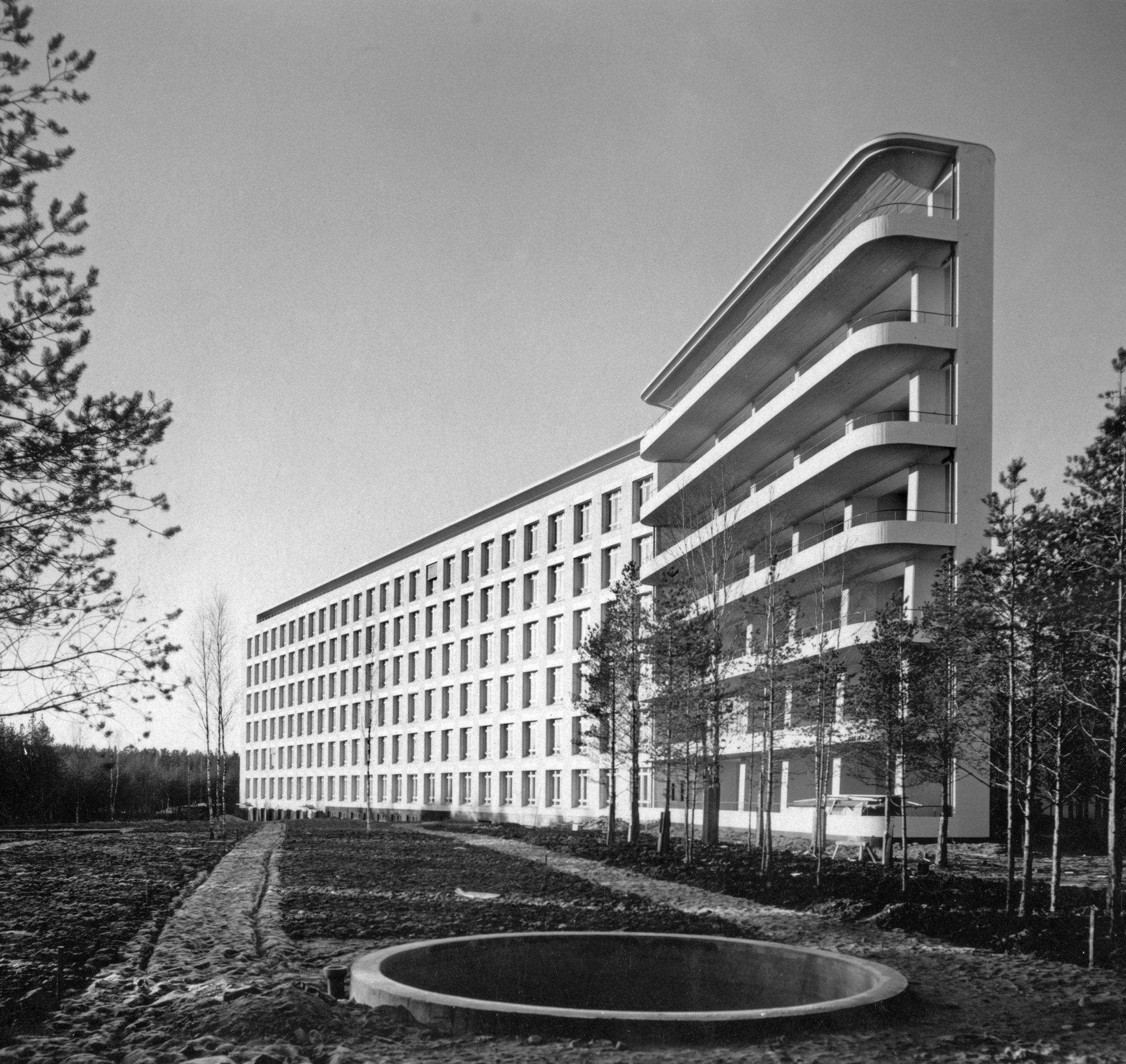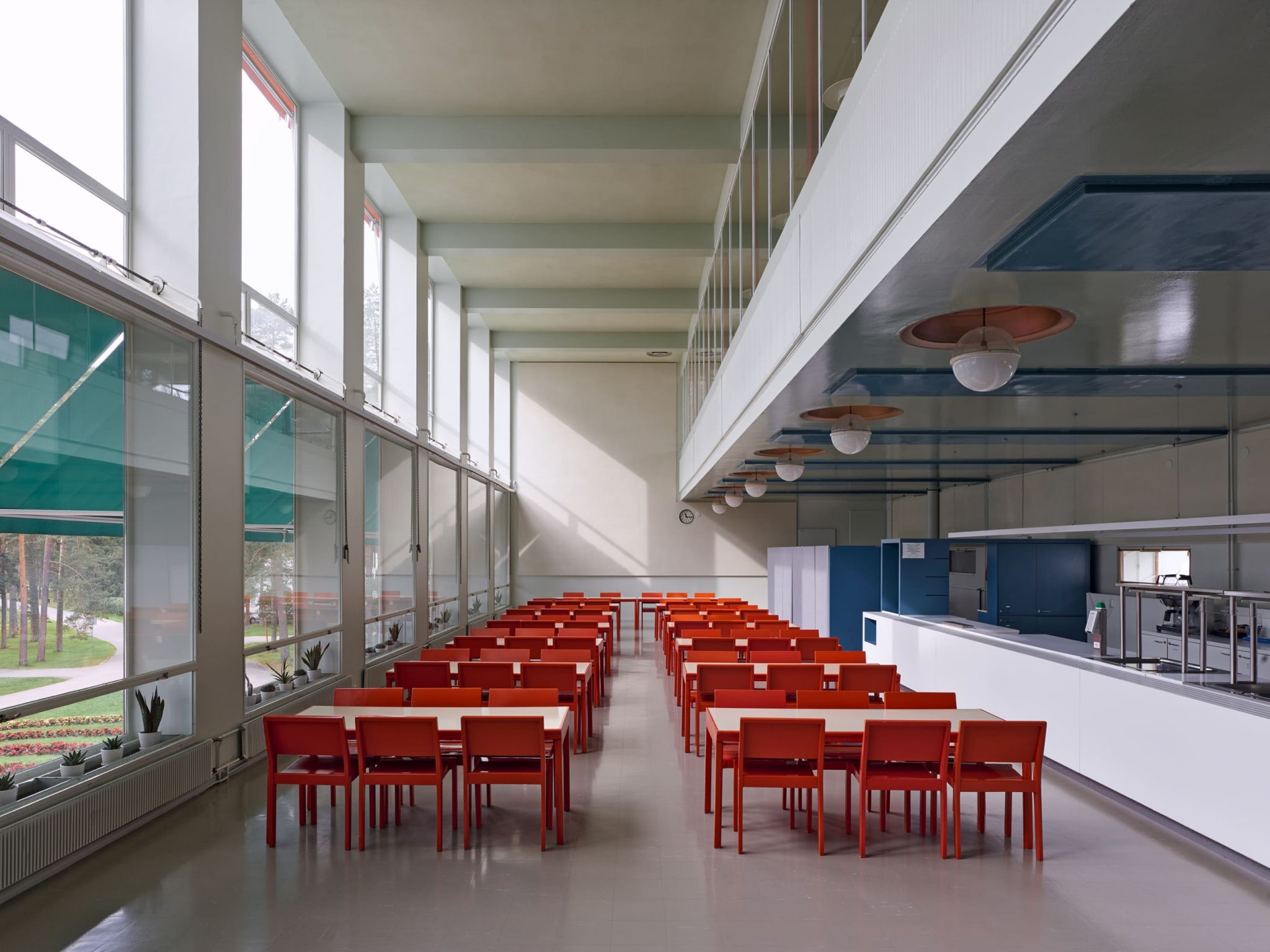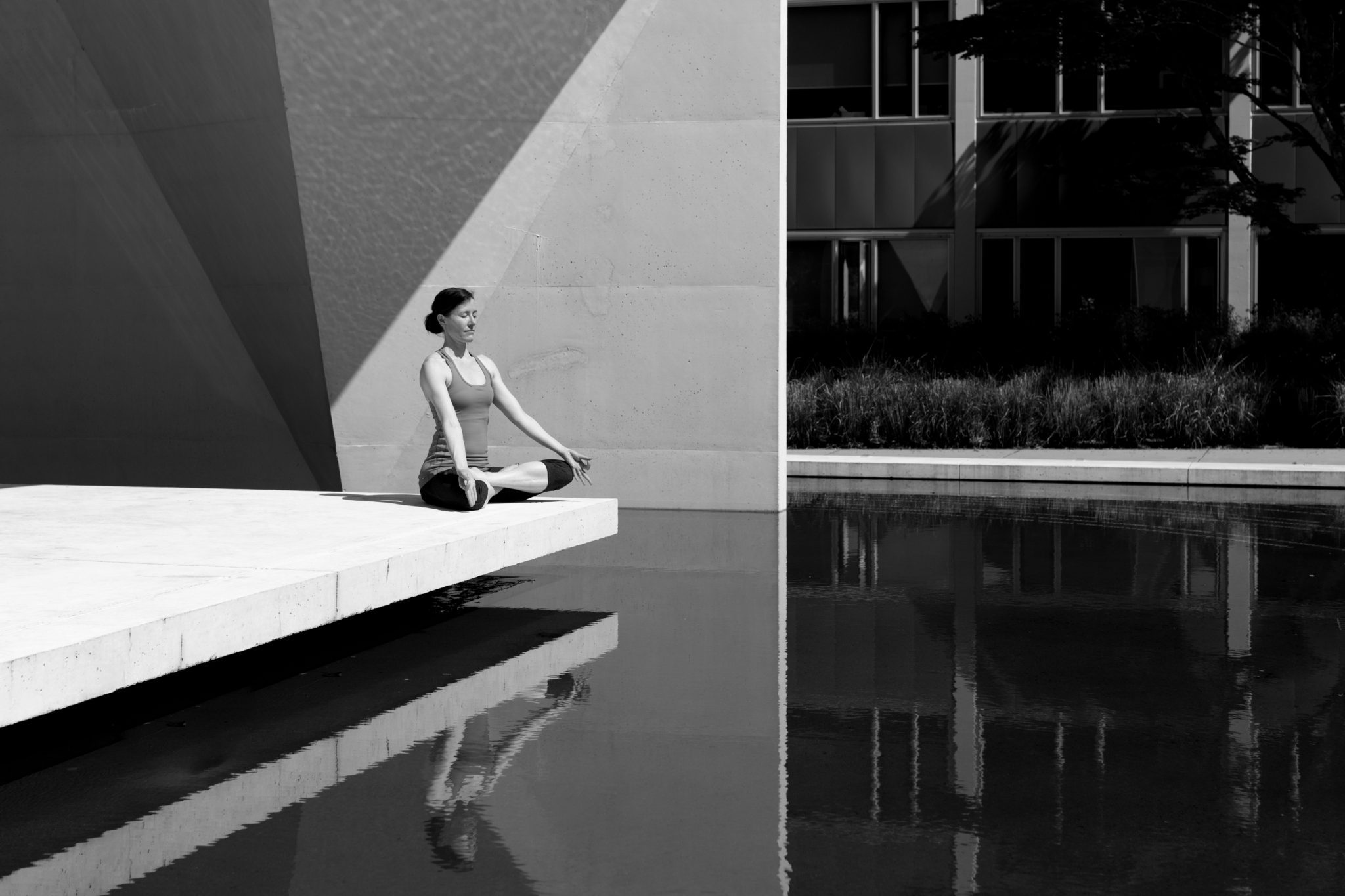Reflecting on Architectural History to Generate New Design Solutions for Healthier Spaces
Crisis precipitates change.
This truth rings as a stoic reminder that our current vulnerability in the face of the COVID-19 pandemic is an opportunity for growth. At the time of this post’s publication, Portman Architect employees have been out of the physical office and working remotely for 127 days. As the case numbers start to rise again, it is clear that we have passed a point of injunction where our species has to adapt in order to survive. In that way, each one of us is being forced to adapt to a new reality.
The COVID-19 pandemic is a common enemy, because it has the potential to affect each individual beyond our differences. At the same time, a pandemic is an enemy that we, as a social species, cannot intuitively understand. Everyone knows to wash your hands, but what are architects, who build spaces of interaction, supposed to do? Pandemics are tricky, because they call for a drastic reorganization and reduction of movement and social interaction.
The silver-lining is, we have history to learn from.
Interestingly, architects stand among the practitioners with a substantial influence in how societies will improve the health of our built environments. For architects, this is just another complex problem to solve, and so we equip our greatest tool for adaption: design thinking.
In what ways will design thinking help architects navigate and solve the future challenges of this Coronavirus epidemic? To get a better understanding of our future responses, let’s take a look at what adaptations were made by architects during previous pandemics.
Following the deadly waves of tuberculosis, cholera, and influenza in the 20th century, architects sought out solutions to the various illnesses that were exacerbated by overcrowded cities. As society did not yet have any medications developed to fall back on, the primary means to treat epidemics was environmental. Therefore, architects analyzed what was being done design-wise at hospitals—or, more specifically, sanatoriums.

Sanatoriums were new treatment facilities that arose in popularity after increasing success of treating tuberculosis patients in “systematic open-air treatments” in Germany. This new healthcare architectural typology was specifically designed to house, treat, and isolate patients while emphasizing strict hygiene measures and increased exposure to sunlight and fresh air.
The unintended consequence of this shift in design was a more livable interior space. In turn, sanatorium design heavily influenced the principles of architectural modernism, which would become the dominant mode of design beginning in the 1920s.
Similar to the design of sanatoriums, the principles of modern architecture focused on purity of form, strict geometries, modern materials, and rejection of ornamentation. The Modernist design language focuses on clean lines and smooth surfaces in order to uphold a minimalist ideology of determining what design is essential. By focusing solely on what was necessary for the patients, modern architects like Adolf Loos, Alvar Aalto, and Le Corbusier were able to design spaces that were purged of dusty clutter, germ-laden carpets, and heavy furniture. This practice made spaces exponentially easier to keep clean and free of disease.
Likewise, common elements of modernist architecture like terraces, balconies, and flat occupiable roofs came from the new understanding of the medicinal benefits of having access to sunlight, fresh air, and nature in every habitable space.
So, now that we know that the very roots of modern architecture were born out of a response to disease, how can we add to that problem-solving train of thought in order to combat the Coronavirus?
In the 21st century, we have an updated tool chest to deal with architecture and public health. Fortunately, there are two primary advancements that will positively influence our current pandemic response: building information modeling (BIM) and biological knowledge.
Although architecture is experienced visually from the outdoors, it is experienced with one’s entire biological organism once inside the building. Therefore, architects must pay special attention in designing interior spaces by integrating great architecture with the health of human physiology. That, and accumulating BIM data in order to refine the metrics of what makes a space livable–literally.


As we already spend 90% of our time indoors, architects must understand the need to redesign indoor spaces with health as a priority. Can we improve indoor air quality? What are the best materials to use? Which materials should we avoid? And what kind of unintended consequences should we be mindful of?
For example, it was discovered that the presence of more antimicrobial compounds found in chemical cleaners results in an increase in antibiotic-resistant bacteria. This means that although chemical-based cleaners and sanitation methods are an effective and quick first defense against pathogens, total sterilization leads to a lack of microbiome diversity and the slow sterilization of good human microbiomes that facilitate our body’s immunological health. In other words, more infections.
Since Coronavirus is a respiratory disease that dies in UV radiation, integrating architectural systems of passive day-lighting and ventilation can help purge a building of harmful microbes. Moving forward, architects will now be forced to ask, “How can the buildings humans interact in mediate the spread of viruses and other harmful pathogens?”
“We breathe approximately 3 billion bacterial cells per day in our modern buildings.”
Building design matters now more than ever. The more effectively architects can shape the microbial and chemical landscapes in the built environment, the better architecture can strengthen public health in unprecedented ways.
