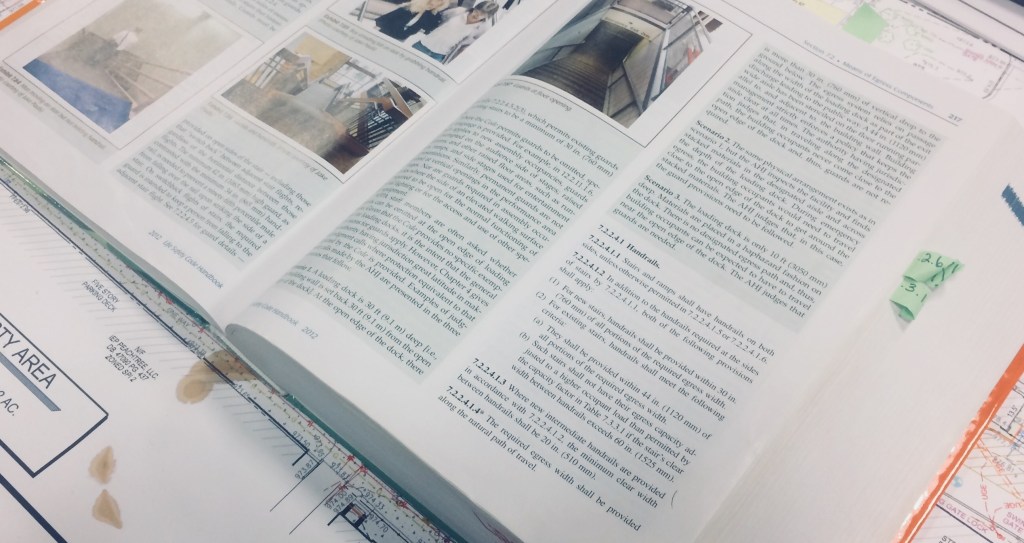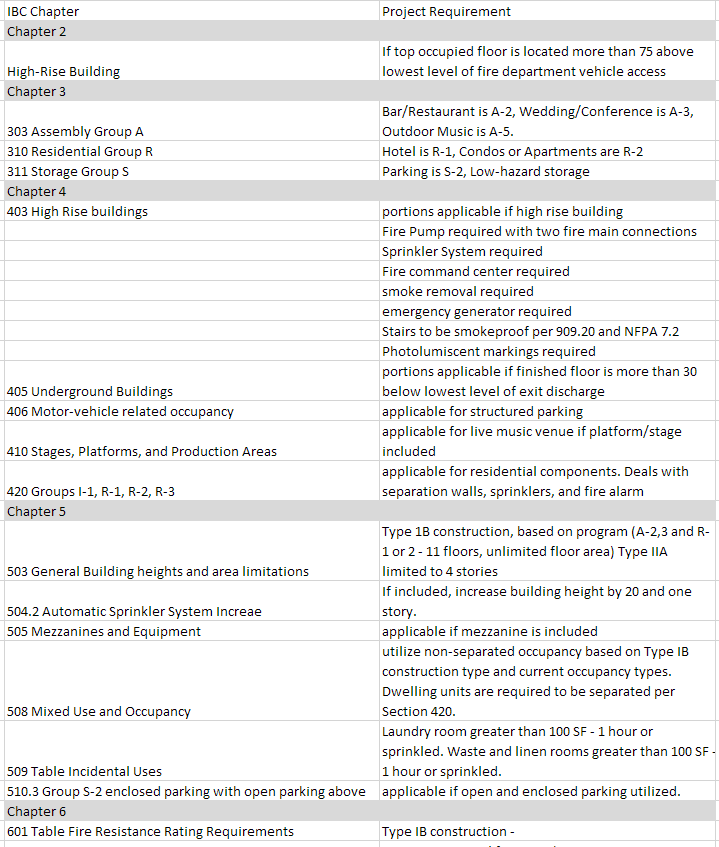Superheroes and Building Codes – Here to Protect and Serve
By PA Marketing

Building Codes — so boring. Right? They don’t have to be. Hopefully this information will help. And when you understand these issues, your boss will be impressed, and your client will thank you.
One of the first steps to achieving a successful project is understanding the constraints. Zoning and building codes are an easy place to start. This post provides a general process for establishing code constraints early in the project.
General tips when reading zoning and building codes
- Read the section which is applicable to your project or problem. Then read a few sections before and after to determine if there are alternate approaches or exceptions.
- Whenever possible, purchase the building code texts with the commentary. The commentary often provides example calculations and drawings which make understanding the code easy.
- Quickly read or scan most of the code. When you catch an applicable issue, slow down and make notes in the code summary chart.
- Try to understand the intent of the code. When you find a code requirement that you didn’t know about, it won’t be a huge surprise because you have a general understanding of what is acceptable and what is too risky.
The Process
- Understand the site
- Who owns the property?
- If the land is private or locally owned, all local, state, and national codes apply.
- If the land is owned by the state government, only state and national codes apply. Local zoning does not apply to state-owned land.
- If the land is owned by the federal government, only federal codes apply.
- Flood Plain
- Check the FEMA flood plain maps for the site. (https://msc.fema.gov/portal/search)
- If the building or a portion of the building is in the 100-year flood plain, special FEMA regulations will apply. This should be confirmed by a legal survey.
- Local zoning
- Check county and city property records for zoning of site
- Check for zoning overlays and other special conditions
- Key zoning issues which will shape the building
- Building height
- Building setbacks
- Parking requirements
- Acceptable uses
- Existing easements
- Geotechnical report, which should be commissioned by the owner
- Soils condition
- Ground water
- Where is the ground water table relative to the lowest floor?
- Soil contamination
- soil remediation strategies should be discussed early in the project.
- Ground water
- Soils condition
- Seismic Site classification
- This classification will impact the structural system and the MEP systems. The intent is like the Building Risk Category but is specific to earthquakes. Buildings which are essential and, on a site, which is susceptible to seismic activity will require additional movement flexibility to allow the building to move during an earthquake, but remain operational and occupiable.
- Who owns the property?
2. Understand the building codes
- Check local and state websites for adopted building codes.
- Most states have adopted the ICC codes and/or NFPA codes.
- ICC Codes – https://codes.iccsafe.org/public/
- NFPA Codes – https://www.nfpa.org/Codes-and-Standards/All-Codes-and-Standards/List-of-Codes-and-Standards – requires free login account
- Some states have separate amendment documents which will need to be reviewed in addition to the ICC/NFPA codes.
- Other states have amended the ICC codes directly. These codes should be used, and the general ICC versions ignored.
- Most states have adopted the ICC codes and/or NFPA codes.
- If IBC is adopted, go through Chapters 4-7
- Make an Excel document of each requirement which may be applicable to your project
- Chapter 3
- Building classification
- What is the occupancy type? Mixed-use buildings have more than one occupancy type.
- Chapter 4
- Determine if the building falls under any of the special classifications in Chapter 4. For example, high rise buildings have special requirements which may impact the construction cost assumptions (i.e. photoluminescent markings in egress stairs and passageways).
- Chapter 5
- Once you have established the building occupancy, setbacks, and height restrictions, you will be able to reference the Construction Type table in Chapter 5. This table uses these items to determine which construction type is required.
- Chapter 6
- With the Construction Type established, this chapter describes the fire ratings required and allowable building materials for the building structure.
- Chapter 7
- How and where spaces need to be separated by fire resistant construction. If mixed use, Occupancy separation strategy (separate or non-separated)
- Chapter 10
- Egress requirements
- In Georgia, Chapter 10 is replaced with NFPA 101
- Chapter 16
- Building Risk Category (I-IV)
- Will change structural safety factor requirements, use of impact resistant gypsum board a shafts and stairs, etc.
- Building which are Risk Category IV are considered essential and continuous use is required, especially after a disaster (earthquake, hurricane, etc.). For this reason, Category IV buildings have high safety factors and most systems are backed up with a redundant system.
- Building Risk Category (I-IV)
- Building Energy Codes
- A version of the International Energy Conservation Code (part of ICC codes) or ASHRAE 90.1 or California’s Title 24
- Project climate zone
- Minimum requirements for insulation
- Are vestibules required?
- Will an energy model calculation be required?
- American Disabilities Act (ADA)
- Check local and state websites for adopted building codes.
- Check building code news and local zoning news for updates on planned revisions or adoptions of new versions of the codes. Your project is subject to the codes adopted at the time you submit the project for building permit.
Example Code Summary

