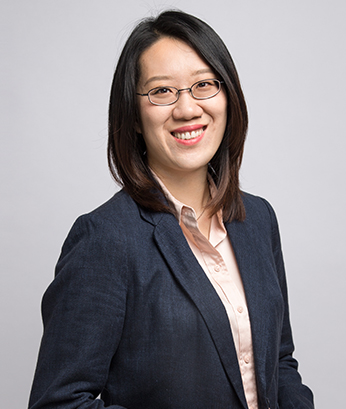The Practice of Design, Part II: High-End Apartments within an Urban Mixed-Use Complex
An urban mixed-use complex is essentially a city in miniature scale – Part II
Wenzhou Zhidi Plaza | Tian Xi – A Private Top Luxury Sky Residence
The project consists of Westin Hotel-(honored as the best hotel in Wenzhou), office, retail and top luxury residence. Our design goal was to create a new gathering venue for local citizens to revitalize the area.
The constructed components, including the office/hotel tower, the residential tower and the retail podium, are clustered to the apex of the site forming a composition of separate but connected elements. The public plaza is sculpted to accommodate a range of activities and uses, from personal social activities to events of a civic nature.
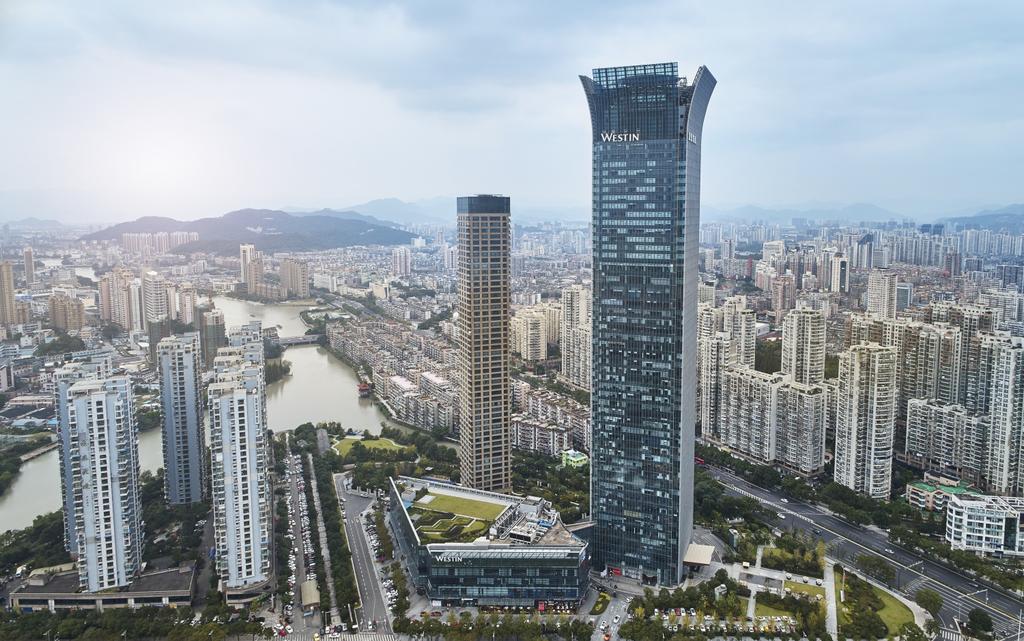
The strong geometrically ordered landscape crossing the site unifies the overall composition while providing for true spatial experiences based on use and movement throughout the site, in the meantime, provides a visual link between the Lucheng Park, Xunshan pagoda and temple, and the project.
Contrasting the transparent office/hotel tower, warm stone and perforated metal screen create a simple yet splendid image for this luxury residential building. Openings on the solid residential building façade are provided with balconies and cut out for daylight. They ensure the maximum views out and daylight in while reducing the solar gain. Below are several design highlights of the luxury residence of this project:
- L1 lobby is 11m tall.
- Each floor area is approx. 566 m2 that holds one unit with a 360-degree view.
- Two dedicated master shuttle elevator and maid service elevator are provided for each unit. Master and maid activity spaces are well divided without interference.
- Penthouse has two floors with more than 1,100 m2 space. Social and living spaces are located on different floors, which meets super-rich clients’ lifestyle and space requirements.
- Based on the preference of the residents, luxury, function, environment-friendly, and sustainability are emphasized in the design. Multiple living spaces, multiple bedrooms, study room, multi-function social dining room with Chinese and Western kitchens, game room, fitness room, and A/V room are all provided. Main rooms face true South, living room and foyer face East where the new central garden is.
- Multiple sky gardens are located at corners of the tower to provide an ecological living environment while realizing the product premium of the project.
- Hotel tower rooftop has a helipad.
- The whole community is covered by series of smart technology, including geothermal heat pump, fresh air, potable water, floor slab noise reduction, drainage on the same floor, solar energy, rooftop landscape, intelligent security, and smart parking, etc.
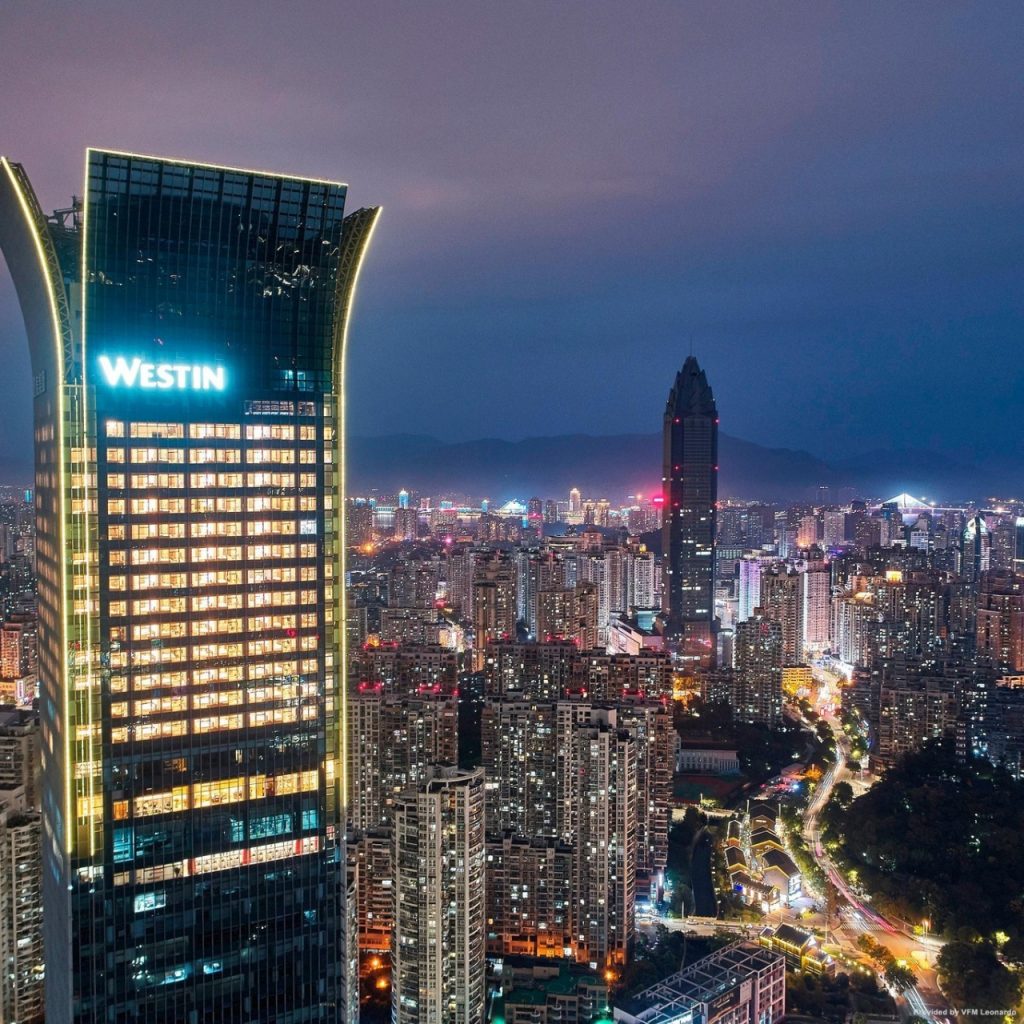
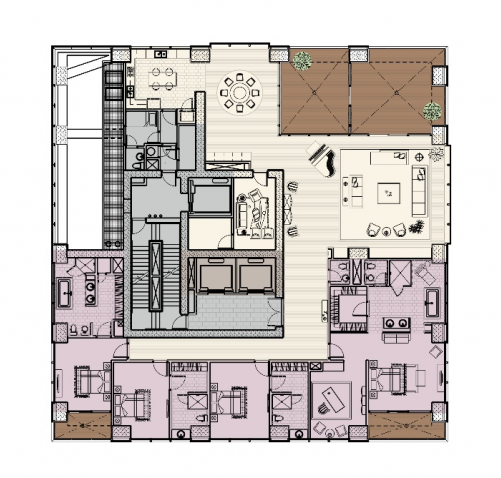
Typical Plan of Residence Tower
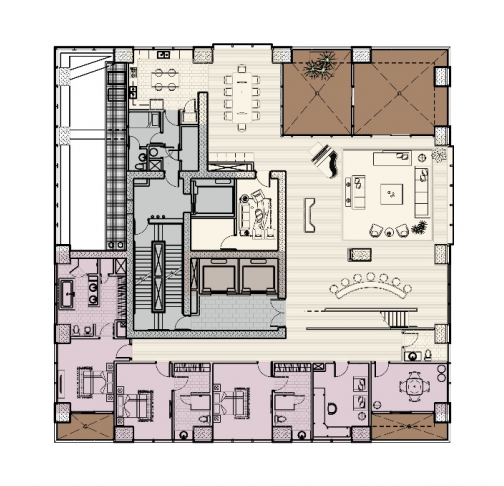
Lower Level Plan of Penthouse Unit of Residence Tower
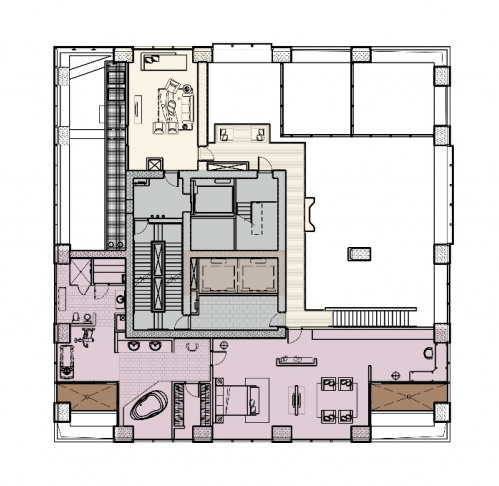
Upper Level Plan of Penthouse Unit of Residence Tower
Project Data:
294 guestrooms of Westin Hotel | Office | 189m-tall luxury residence; Site area: 45,709 m2 ;Total building area: 195,800 m2 ;Main tower height: 255m; Residential tower height: 189m
Suzhou Half Moon Bay – A Waterfront Low-Key Luxury Residence
The Suzhou Du Shu Lake CBD Core Area Lot 19 project site is located East of the CBD core area, on the East side of the Du Shu Lake. This area was planned by the municipal government to boost the development of higher education and innovative technology in Suzhou. Building forms are the combination of curvilinear and rectilinear forms, this urban complex acknowledges and harmonizes well with the radial master plan of Moon Bay and existing buildings in the area.
The concept of the edge and center is introduced in the building layout. The center of the project opens to the garden. One 20m-long green belt across the site links the Bay side with Lake side.
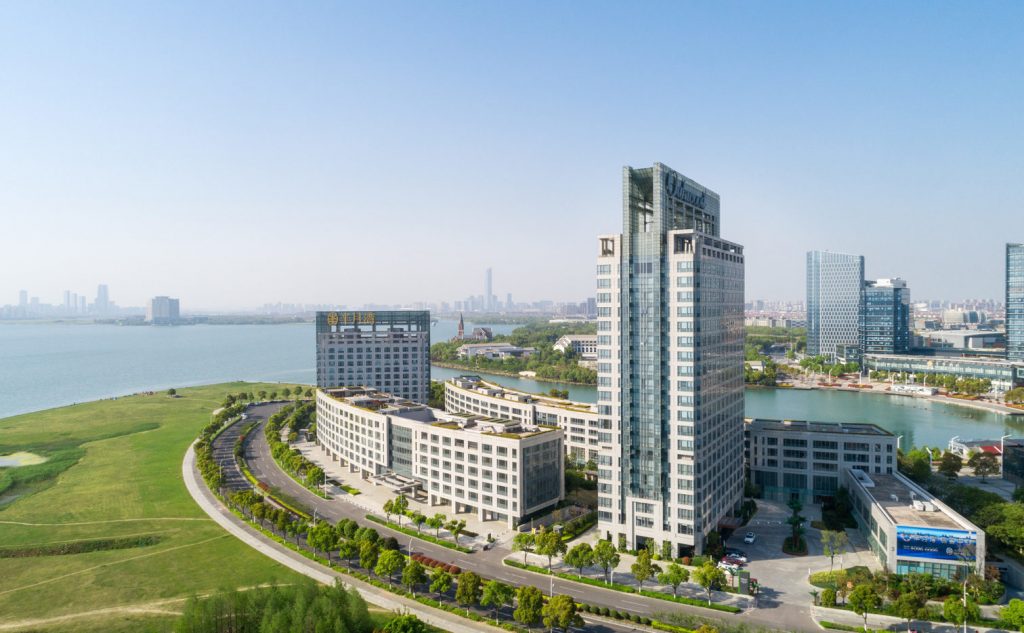
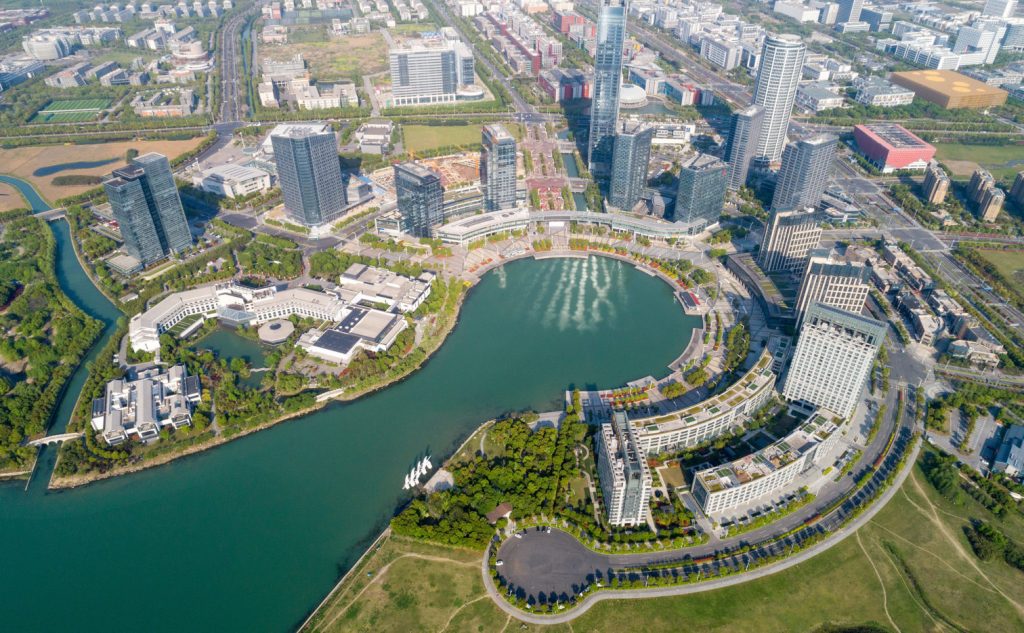
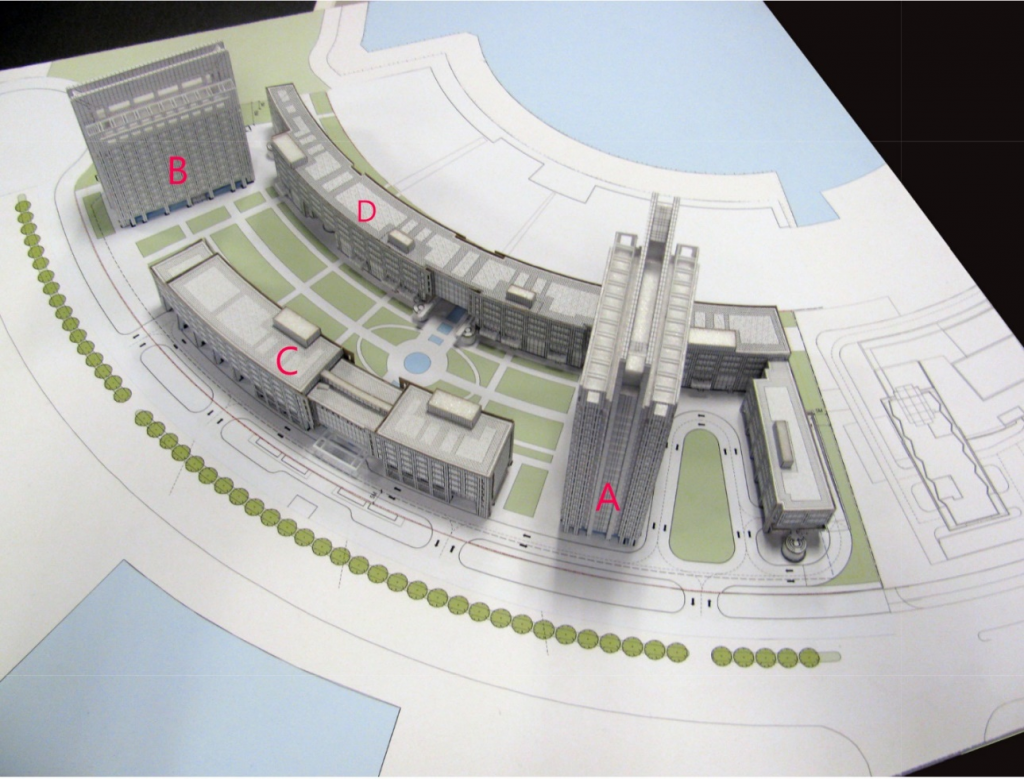
Building A contains Oakwood Hotel and apartments for rent; Building B contains luxury residences. Buildings C and D mainly contain retail and office. Except for the grand entry lobby on the ground floor, the rest of the ten floors are all exclusive private residences in Building B.
Below are several design highlights of this Project’s luxury residence:
- Unmatched view has been considered in the unit design. Social kitchen, family room, and larger closets and bathrooms are provided.
- Two dedicated master shuttle elevator and maid service elevator are provided for each unit. Master and maid activity spaces are well divided without interference.
- Bathroom is designed with a 270-degree lake view.
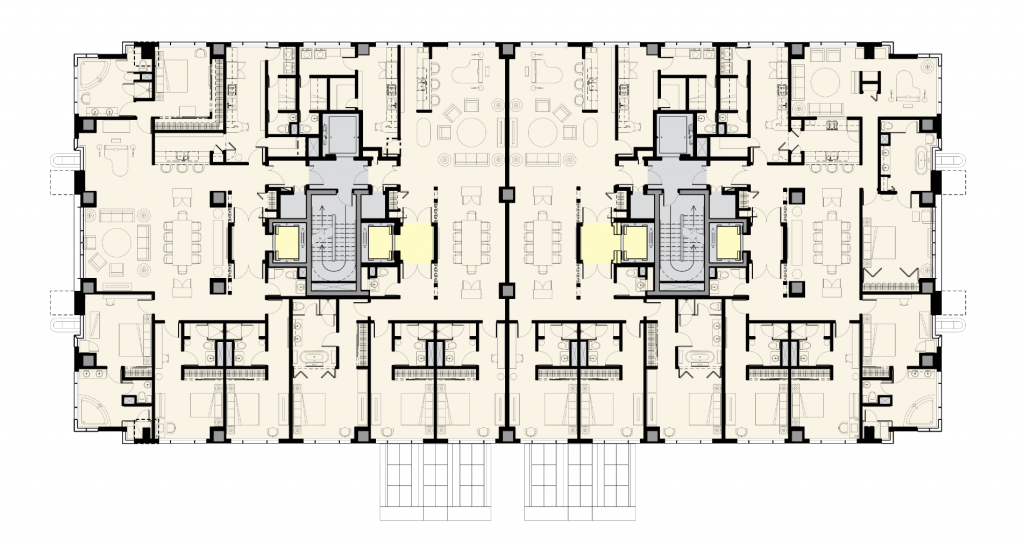
- Unitized curtain wall system is adopted, including stone and high-performance low reflection insulated glass in the aluminum frame. Operable windows incorporate with the curtain wall system.
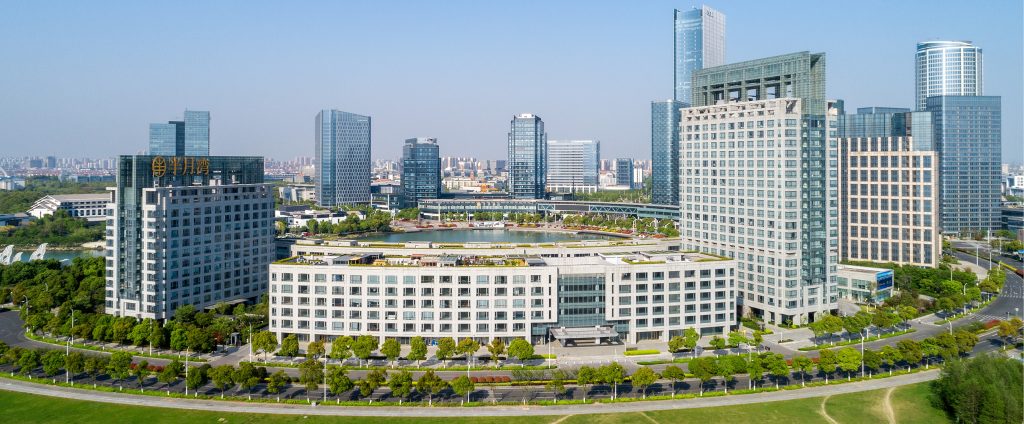
- Plentiful landscape is planted in the main courtyard, balconies, steps, podium rooftop, and tower rooftop. Lush landscape enriches the environment and view, improves people’s experience of the project. A pleasant mix of open spaces and plants gives the residents the choice of sun or shade.
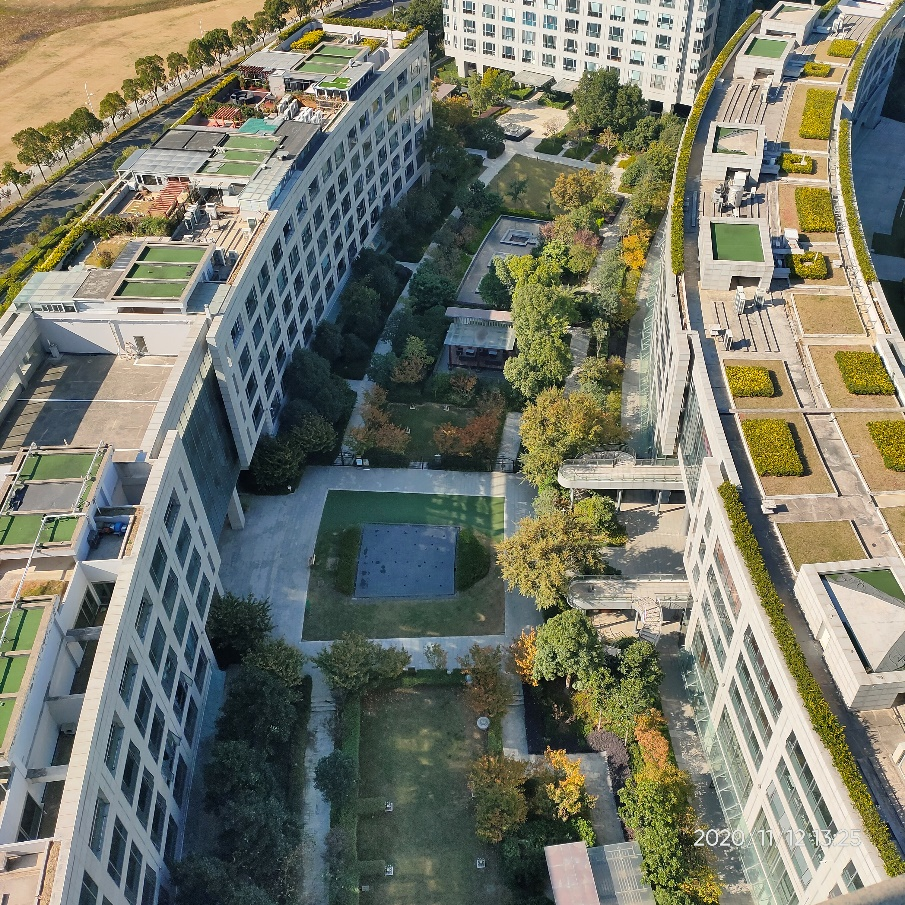
- Sparkling water features are strategically located around the curved envelope of 2 tower lobby levels and through the central landscape corridor. Towers immerse in a reflecting pool, which creates a stately atmosphere for the residents and provides unusual visual separation.
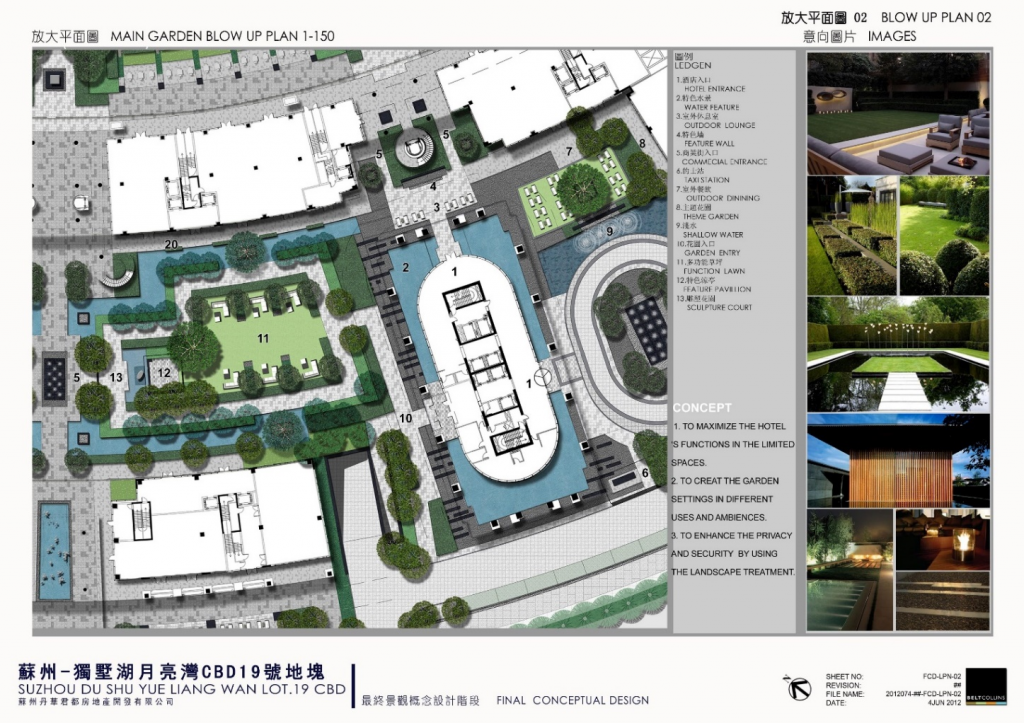
Portman designed luxury apartments and residence throughout China has fully considered local conditions, culture, and Client’s preference for the spaces. Economic development in China in recent years provides a strong market for this kind of project. The above three projects present unlimited possibilities for the design of the luxury residence. Portman’s early luxury residence design experience around the world has been successfully exercised and implemented in China.
Portman Architects (PA) is an internationally recognized architectural design firm with offices in Atlanta, Georgia and Shanghai, China. Portman strives for an architecture that is more than just the design of a building, but rather a creation of a place for people, along with highly matured technical solutions to satisfy the optimal standards. The firm’s architecture transcends national borders by striving for universal human appeal. The firm aspires to integrate design excellence with economic feasibility. Development knowledge and ownership interests give the firm a unique perspective on the economic aspects of the design process as it resolves how to turn visionary ideas into practical realities. This broad knowledge base has been useful in providing added value to independent clients.
