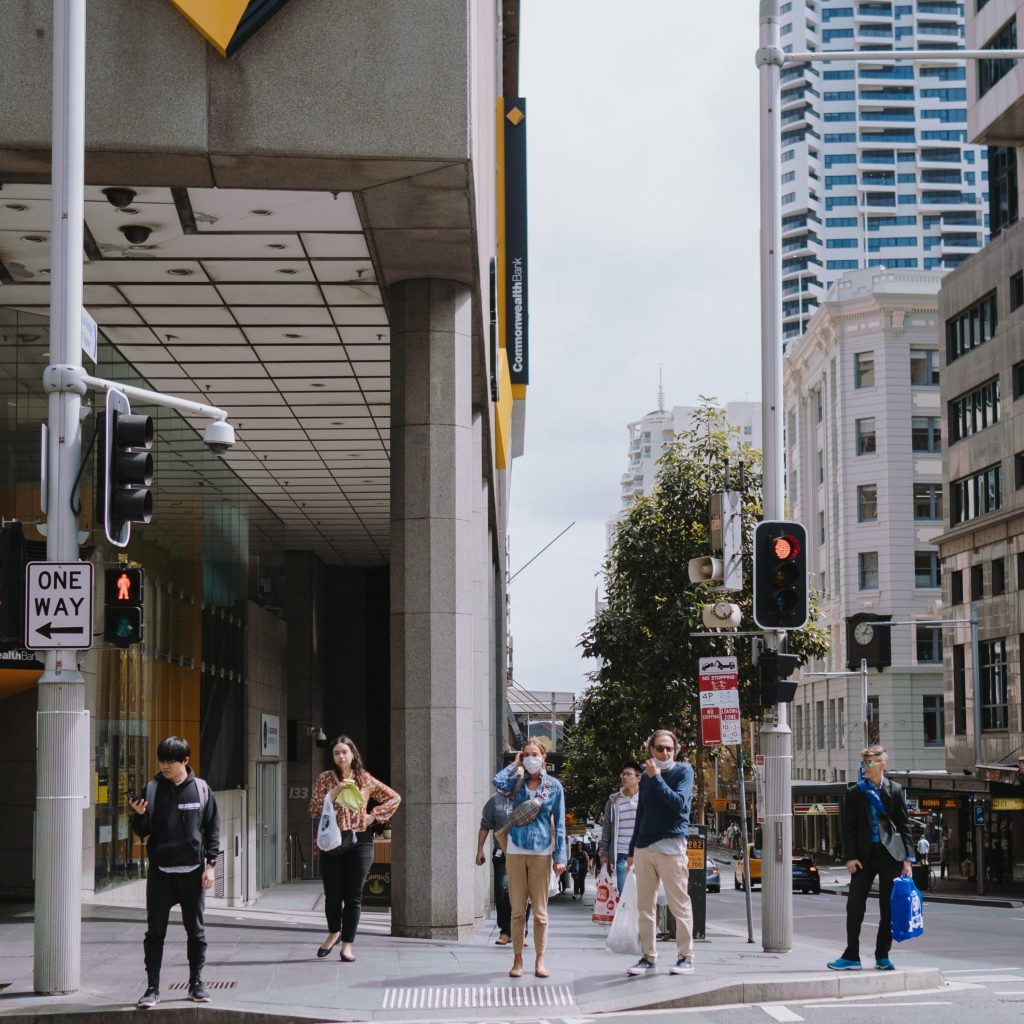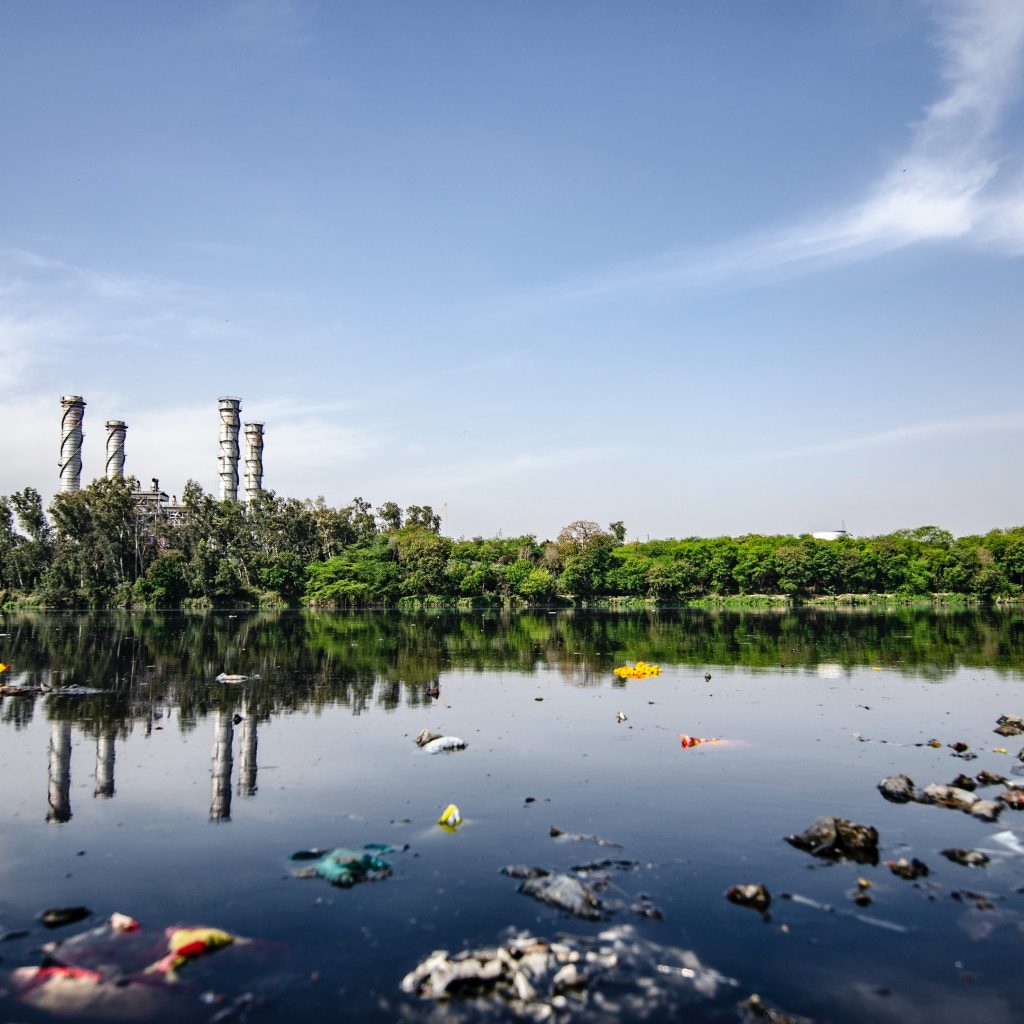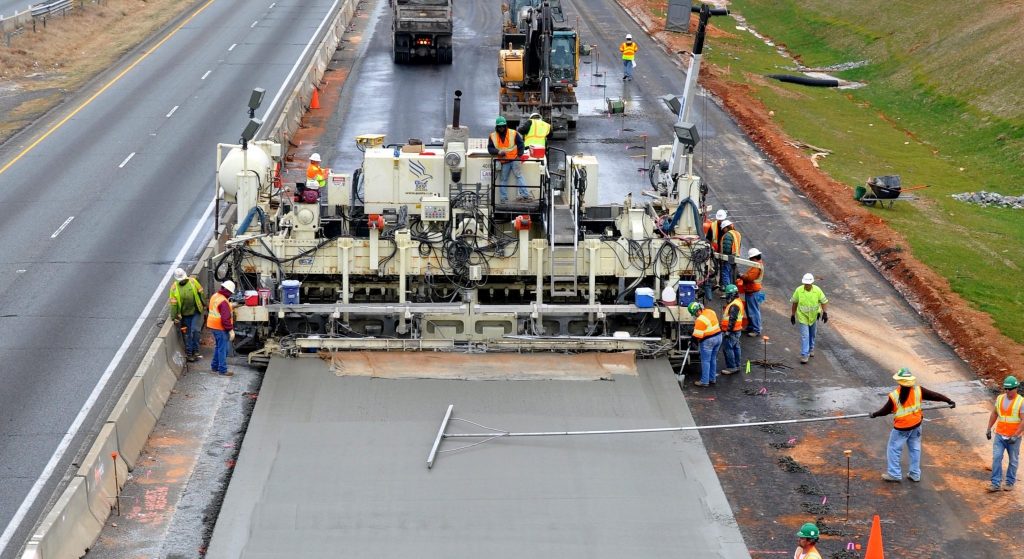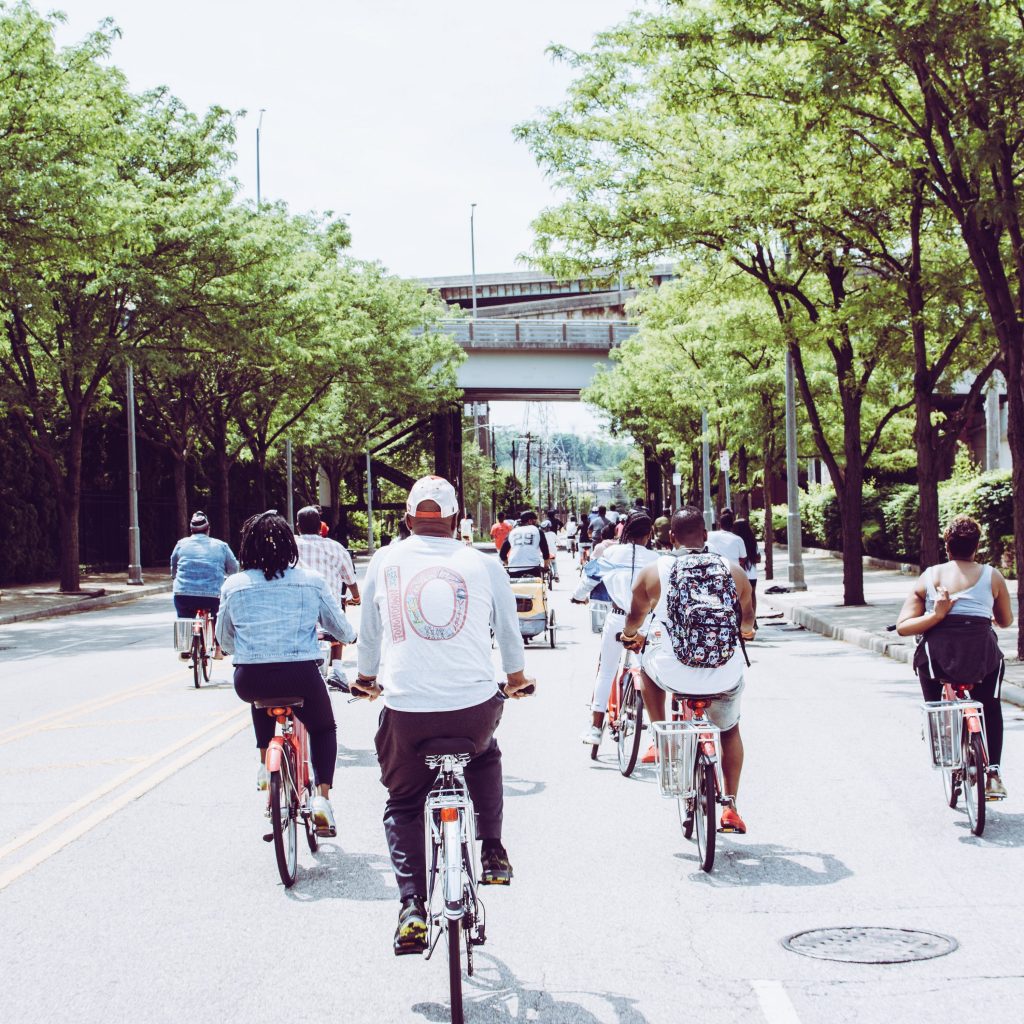Will Pandemics Kill Urbanism?
As anti-density sentiment grows, designers and developers look ahead to determine the future patterns of city design post-COVID-19.
COVID-19 is proving to have a serious impact on the building industry and its future.
With the exponential rise of COVID-19 cases appearing in the most densely populated cities, many within the industry are questioning the future of cities and whether density is too risky to continue.
The overarching public assumption is that pandemics will cause a massive reassessment of city living as a result of a new rise in anti-density sentiment. Many people have decided to vacate urban living to seek refuge in suburban and rural spaces.

It is easy to see how the knee-jerk public reaction is to equate cities and density with dangerous, unsanitary conditions. However, data suggests that dense cities remain the safest spaces for people as well as the environment.
Moreover, the fact remains that the suburban lifestyle and the subsequent sprawl that it causes still serve as a primary exacerbator to this and future pandemics. How?
A proactive analysis to determine the root cause of how most natural pandemics occur relates considerably to habitat fragmentation and loss of biodiversity. Urban development that follows a sprawl typology is known to increase the rate of loss of local wildlife by the destruction of their habitats and food networks.
If this reaction to pandemics continues and there is a mass exodus out of cities, worsening sprawl of urban development will continue infringing on fragile wetland-type ecosystems. This inevitably reduces the natural barriers between human populations and weakens the health of regional ecology.
Therefore, it is important to reiterate to architects, urban designers, developers, and the building industry that urbanism and density are still critical for healthy development. By continuing to build densely, we give back more land for conservation, wildlife protection, and biodiversity cultivation. Cities embracing denser, cleaner, and more efficient layouts that value ecological resilience and conservation are most likely to be agile enough to adapt and thrive despite global challenges like pandemics and other disasters.
Congruently, many studies indicate that lowering urban density is worse for health. The latest research within the study of urban design suggests a strong link between low-density development and one’s risk of chronic disease. The data demonstrates how high-density communities are physically active more often, leading to lower rates of obesity, diabetes, and heart disease. Many of those chronic diseases are the underlying health conditions that turn COVID-19 deadly.
Likewise, low urban density would further increase the use and dependence on automobiles and their infrastructure. This will continue to worsen public health by unintentionally designing an infrastructure that causes more people to be inactive. Within this infrastructure, the public is stuck living in the toxicity of air pollution, exacerbating underlying health conditions.


So, what is a better solution? What adaptations can designers utilize to make dense urban spaces better for public health?
Now that many of us are rediscovering our local living spaces, neighborhoods, and community parks and plazas, architects and urban designers are reminded just how essential people-oriented design is. One such design is to provide people in cities with more open-air spaces to recreate and be active.
With the unprecedented success of projects like the Atlanta BeltLine, New York City’s High Line, and San Antonio’s Riverwalk, it’s obvious that urban outdoor space is “in.” Many designers and planners anticipate these types of open-air public spaces to grow in popularity as society rebounds from the pandemic and demands greater access to fresh air.
To accommodate these constraints, designers should anticipate such changes as restaurants extending their patio seating into adjacent parking lots, sidewalks, and in some cases, reclaimed lanes in the road. While “reclaiming the street” is not new in urban design and planning as a concept, the pandemic has instigated this response en masse in cities around the world. In some cases, road lanes are being reclaimed to provide additional space for critical medical services.
Moreover, with an increased emphasis on healthy collective and individual immunity, cities are taking this opportunity to stitch together dedicated bike lanes and walking trails. As gyms remain closed, many have incorporated walking and cycling into their daily exercise regimens. All of this provides an excellent opportunity to design for synergy within mixed-use urban developments.
Not only will future tenants increasingly call for terraces and balconies in residential and office buildings, but landlords and developers are investing more in non-revenue-generating greenspaces and urban parks. These serve the community not only by adding value to the property and overall neighborhood, but also to the overall health of the residents who live there.
While these times remain strained, COVID-19 has sparked a new appreciation of localism, or the local production and consumption of goods and services. A byproduct of this quarantine back into our local communities has made apparent what makes a place livable: a strong sense of place, a healthy and active community, and a vibrant prosperous economy.
As one of the first firms in the world to recognize the importance of density and proximity, Portman Architects is primed to meet the challenge of designing healthy urban spaces post-COVID. The firm’s experience with innovative thinking and adaptability is demonstrated in every project throughout our history.
Portman Architects is adjusting and learning through extensive research reinforcing why proximity and accessibility within smaller, self-contained neighborhood hamlets and mixed-use building complexes are so important, useful, and valuable. The conclusion of this research further reinforces the necessity of urban density, the power of decentralized/polycentric urban cores, and the continuing retrofication of urban and suburban downtowns for increased local vitality.


Coston has a vision for the future—and it’s green. He’s dedicated his life and career to becoming a green building professional. Before joining Portman, Coston worked both as a Photovoltaic Solar-system Designer for Radiance Solar and as a Lead Solar Technician for SolarCity. Helping design and build many of the commercial and industrial solar projects in Georgia, he’s also earned his certification in Sustainable Design in 2013.
Coston holds a BA in Interdisciplinary Studies with concentrations in Environmental Science, Geography, Sociology and Economics from Georgia College and State University. He earned his Master of Architecture from Georgia Tech in 2017 and the following year earned his Master of Science in Urban Design. Coston’s academic research focused on net-positive regenerative architecture, urban design and real estate development, entitled: ‘Design to make places that produce more than they consume.
Give us a call at 404-614-5555, or email the author at cdickinson@portmanarchitects.com
