Beijing Yintai Centre
The project is a mixed use of Office, Service apartments, Retail and Hotel.
Likely to our Shanghai Center, this projects constitutes a destination where many people like to live, work and play. The two office towers frame the third tallest tower in the middle where the hotel is placed at the very top and typology apartments right underneath it.
The great innovation of this project is to provide the public access to the tallest levels of the main tower where restaurants, bars and lounges unfold on multiple two to three stories levels with breath-taking views of the city.
Architecturally these levels, together with the top levels of the office towers part of the same complex, are identified by a special laced design clearly recognizable in the skyline of Beijing during the day and at night when it is lit to recall the red Chinese lanterns.
The project was inspiration to multiple other smaller buildings that were designed in its adjacency almost to set a theme for the whole area.
At a Glance
Project Type:
Hospitality
Mixed-Use
Office
Residential
Site Area
340,452 sf (31,629 sm)
Gross Building Area
3,767,369 sf (350,000 sm)
Height
820 ft (250 m)
Stories
63

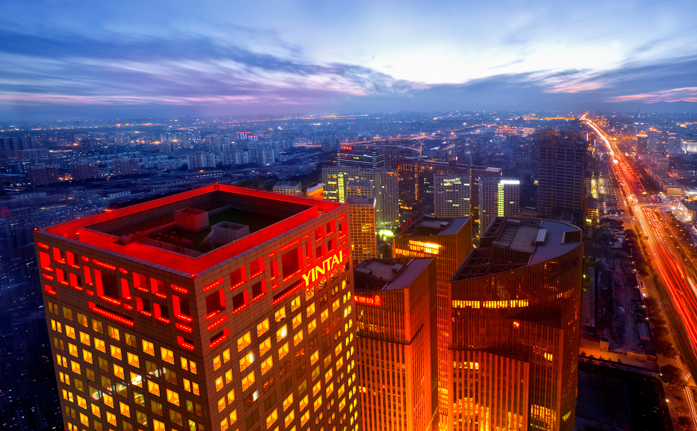
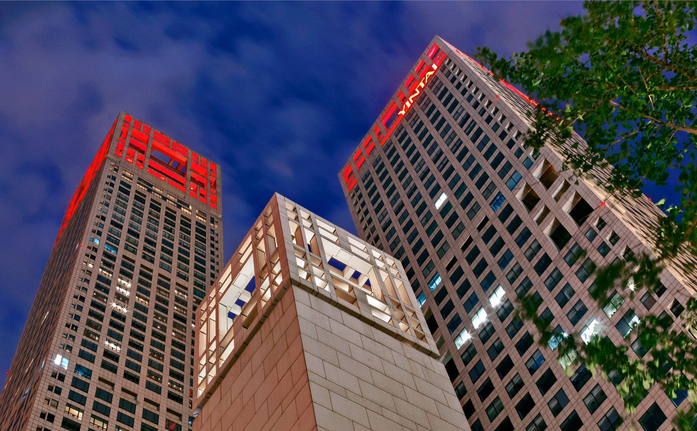
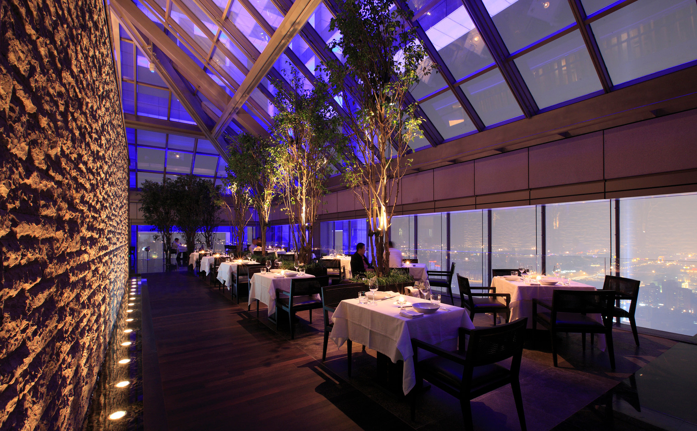
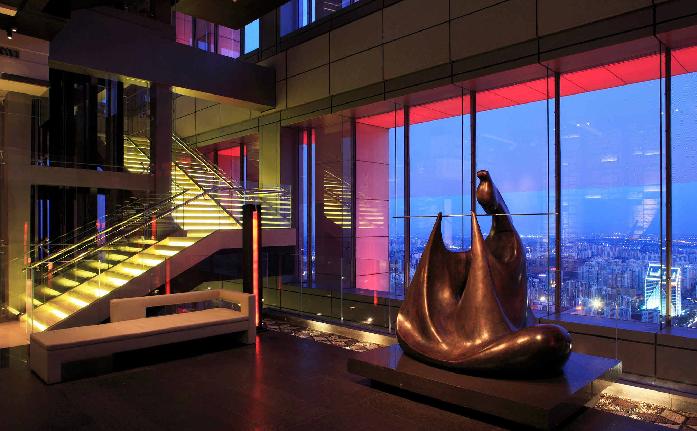
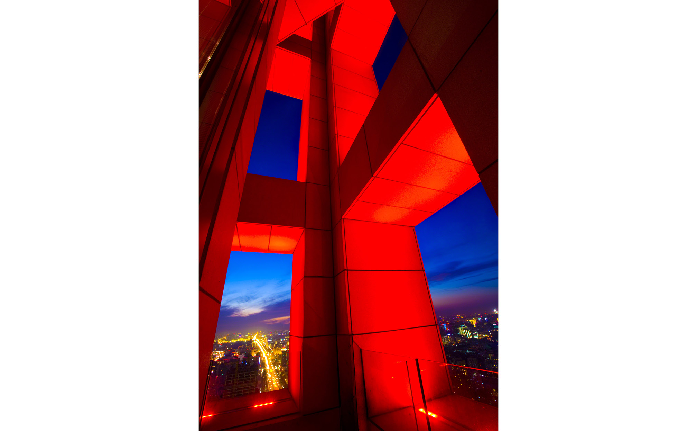
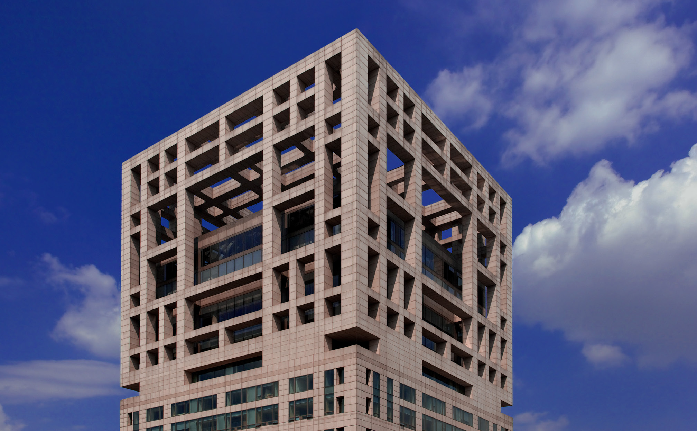
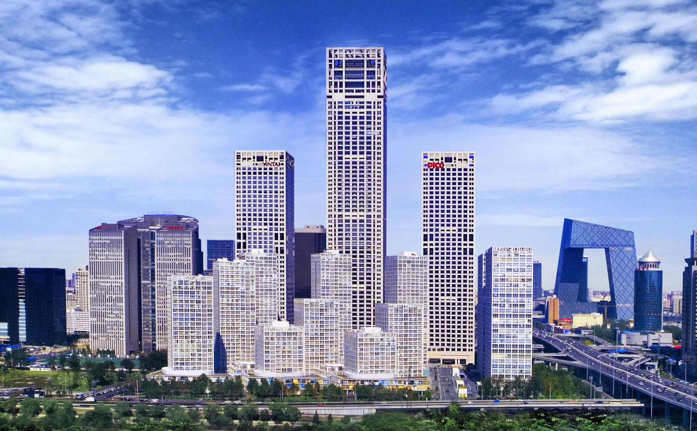
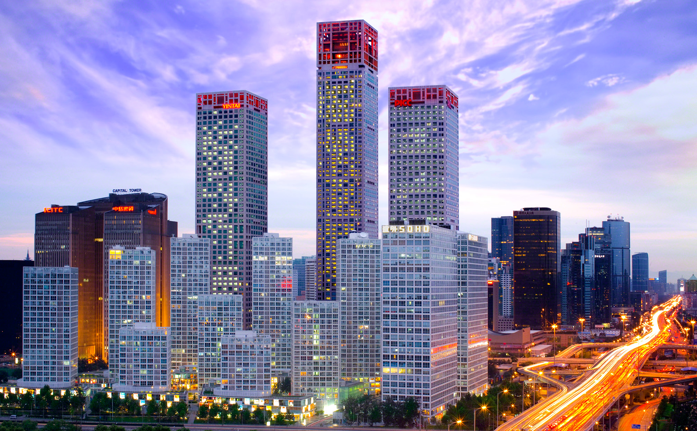
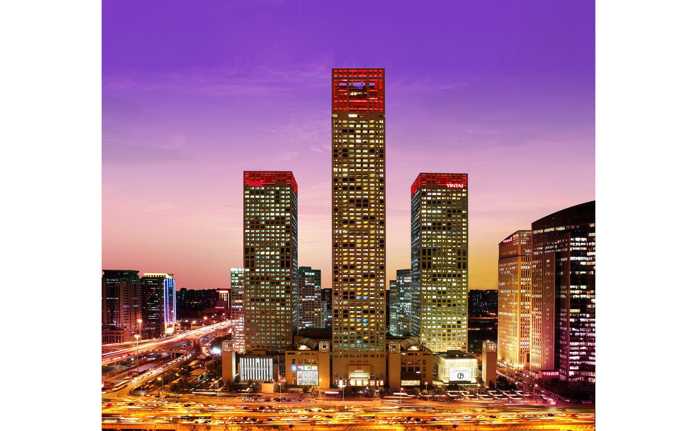
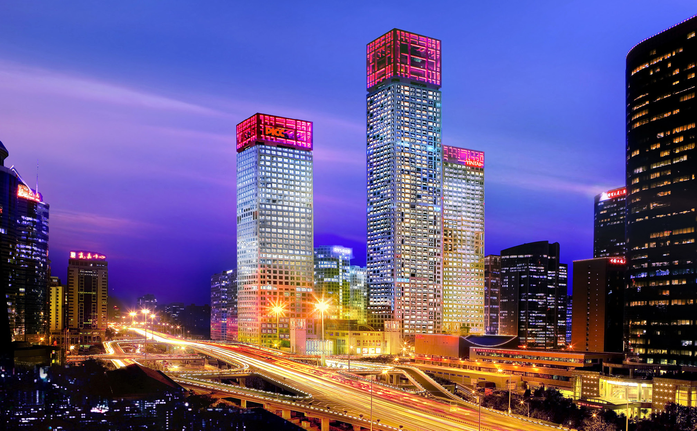
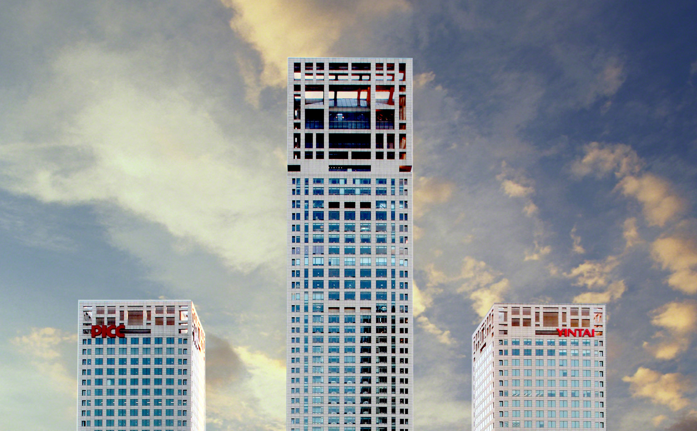
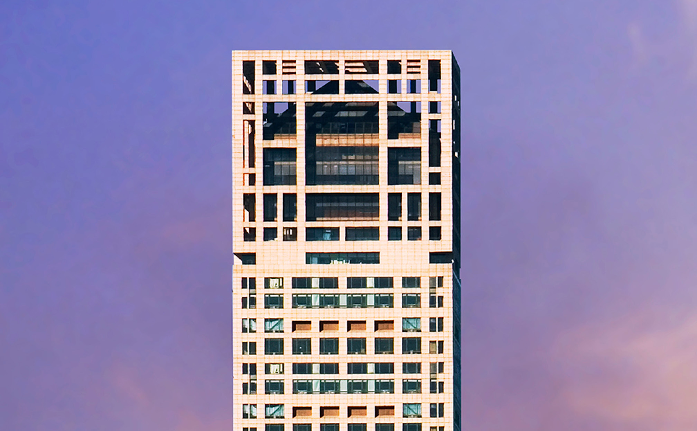
https://portmanarchitects.com/wp-content/uploads/2019/03/Slider01_New-1.jpg
https://portmanarchitects.com/wp-content/uploads/2019/03/Slider12-9.jpg
https://portmanarchitects.com/wp-content/uploads/2019/03/Slider11-11.jpg
https://portmanarchitects.com/wp-content/uploads/2019/03/Slider10-15.jpg
https://portmanarchitects.com/wp-content/uploads/2019/03/Slider9-21.jpg
https://portmanarchitects.com/wp-content/uploads/2019/03/Slider8-24.jpg
https://portmanarchitects.com/wp-content/uploads/2019/03/Slider7-28.jpg
https://portmanarchitects.com/wp-content/uploads/2019/03/Slider-42.jpg
https://portmanarchitects.com/wp-content/uploads/2019/03/Slider2-42.jpg
https://portmanarchitects.com/wp-content/uploads/2019/03/Slider3-40.jpg
https://portmanarchitects.com/wp-content/uploads/2019/03/Slider4-37.jpg
https://portmanarchitects.com/wp-content/uploads/2019/03/Slider5-36.jpg
https://portmanarchitects.com/wp-content/uploads/2019/03/Slider6-31.jpg
