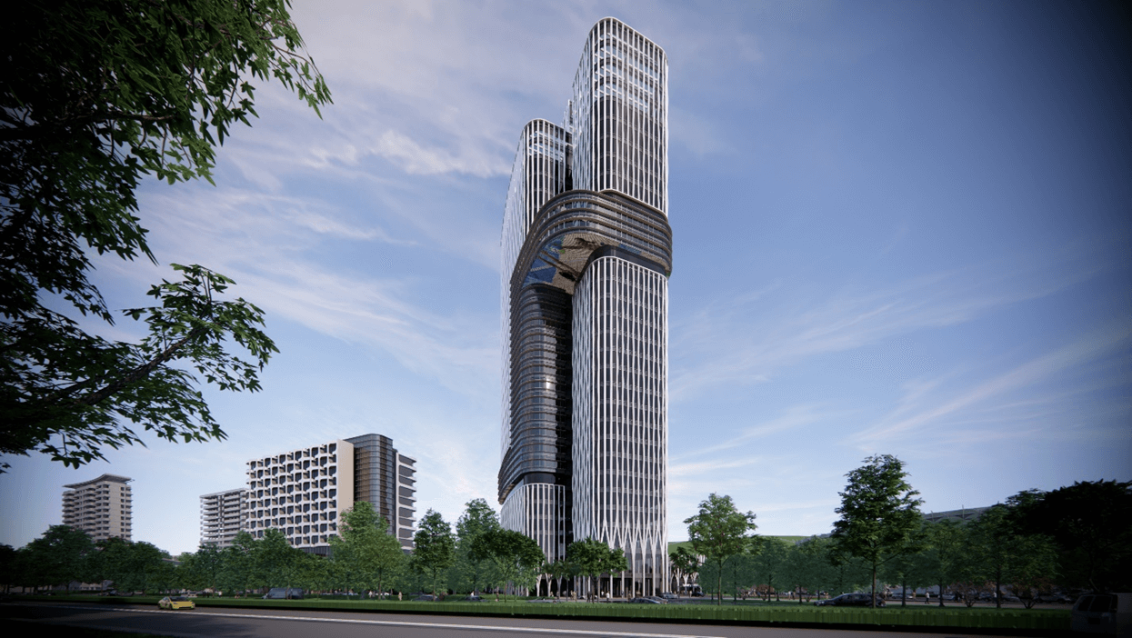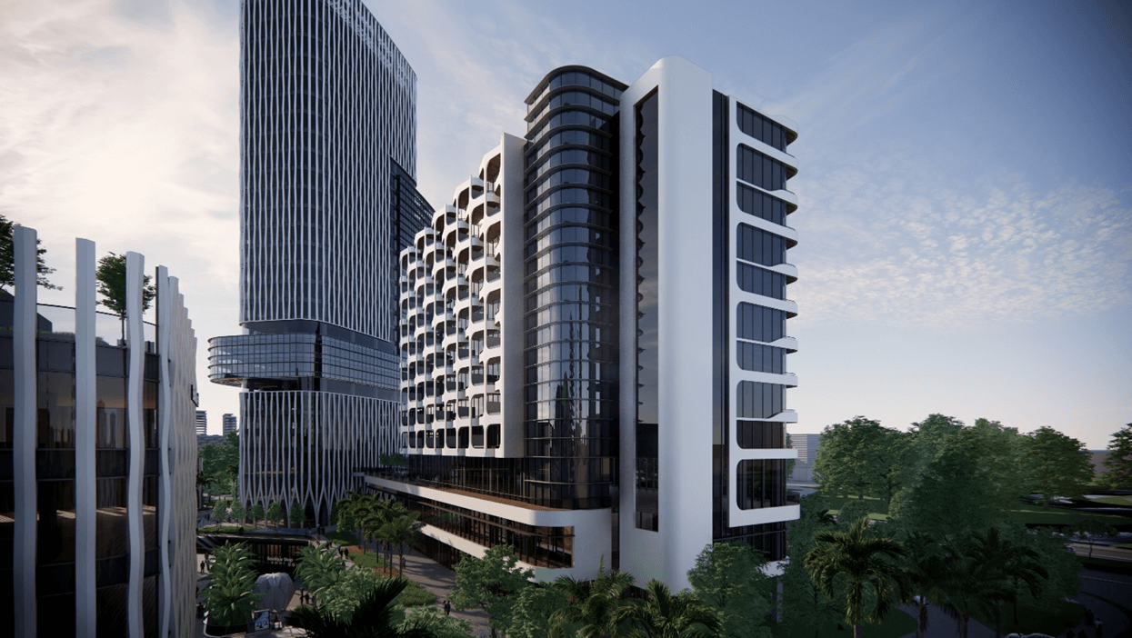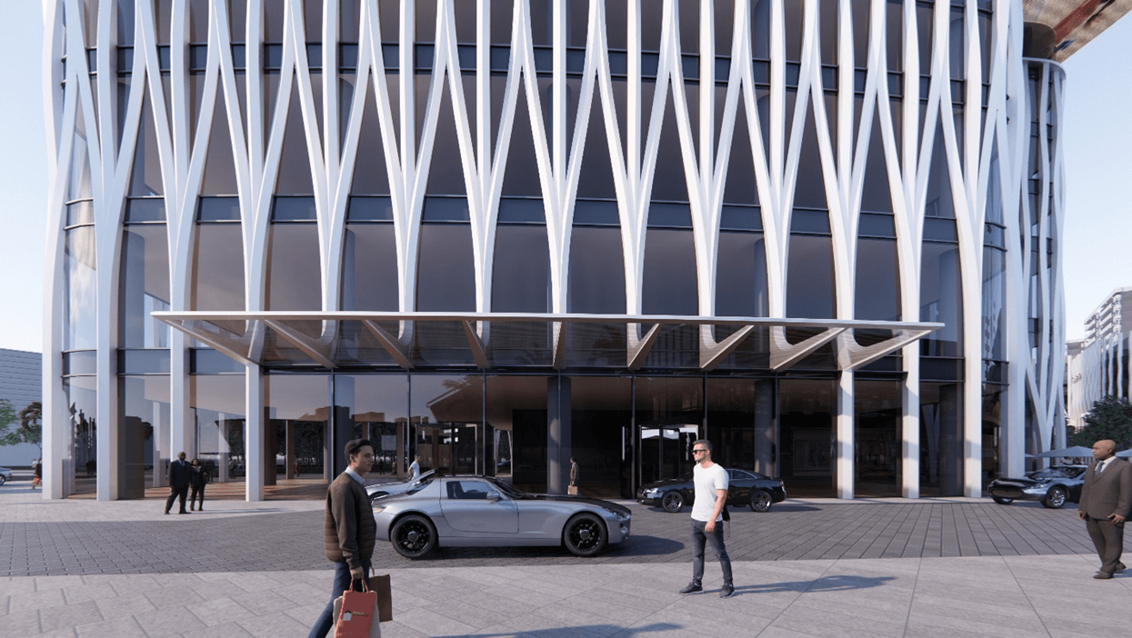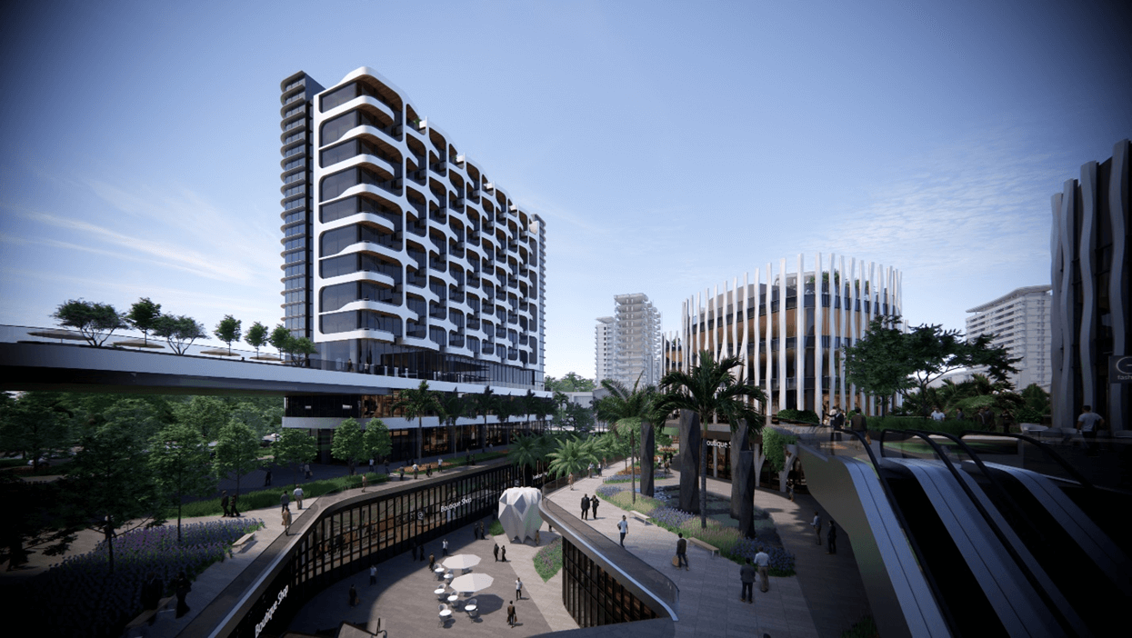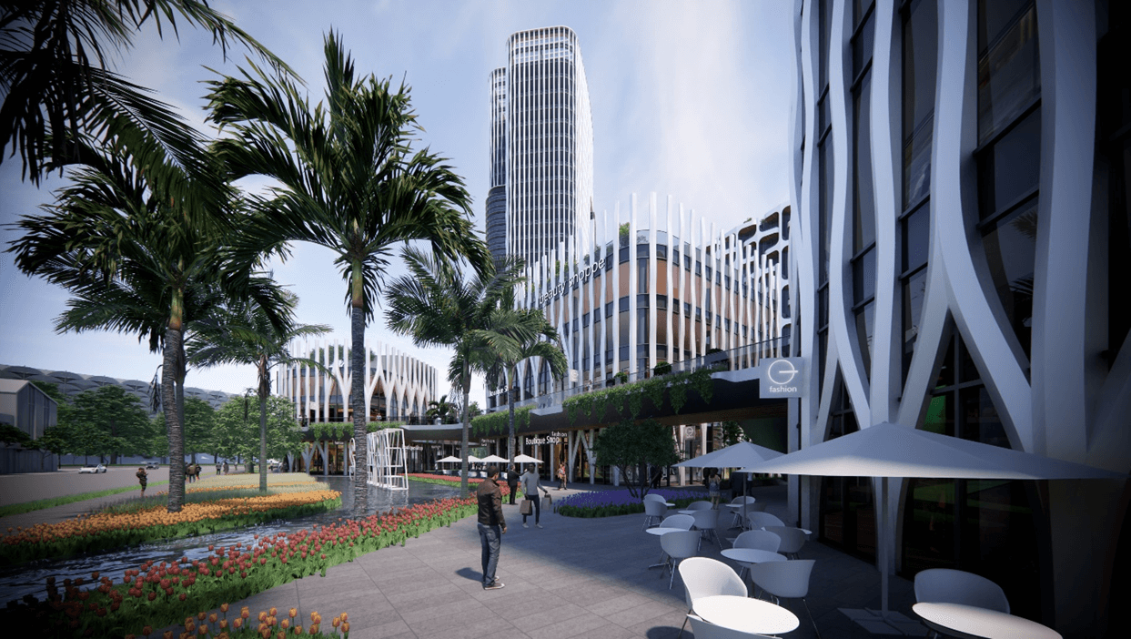Sanya Yasha Center
Conceived as part of an international design competition, the mixed-use scheme for Sanya International Sports Industrial Park Lot 8 will curate a new regional destination – linking hotel, office, residential, and retail space in harmony with the neighboring stadiums and eco-park. Reflective of both the coastal nature of Sanya and the innovative spirit of Hainan Island, the selected concept amplifies synergy of scale, materiality, and programming. The initial architectural vision looks to capture the dynamic quality, texture, and fluidity found in nature to authentically convey the local history and culture celebrated at Sanya International Sports Industrial Park.
A core part of the mega complex, Lot 8 represents the linkage between three neighboring stadiums and a surrounding eco-park, curated through a mix of office, hotel, and retail spaces. The location and placement of each building component strategically positions and orients development based on use, value, brand identity, a solar analysis, and prevailing wind conditions.
At a Glance
Project Type:
Hospitality
Mixed-Use
Office
Retail
Site Area
258,528 sf (24,018 sm)
Gross Building Area
1,304,586 sf (121,300 sm)
Height
393 ft (120 m)
Stories
27
