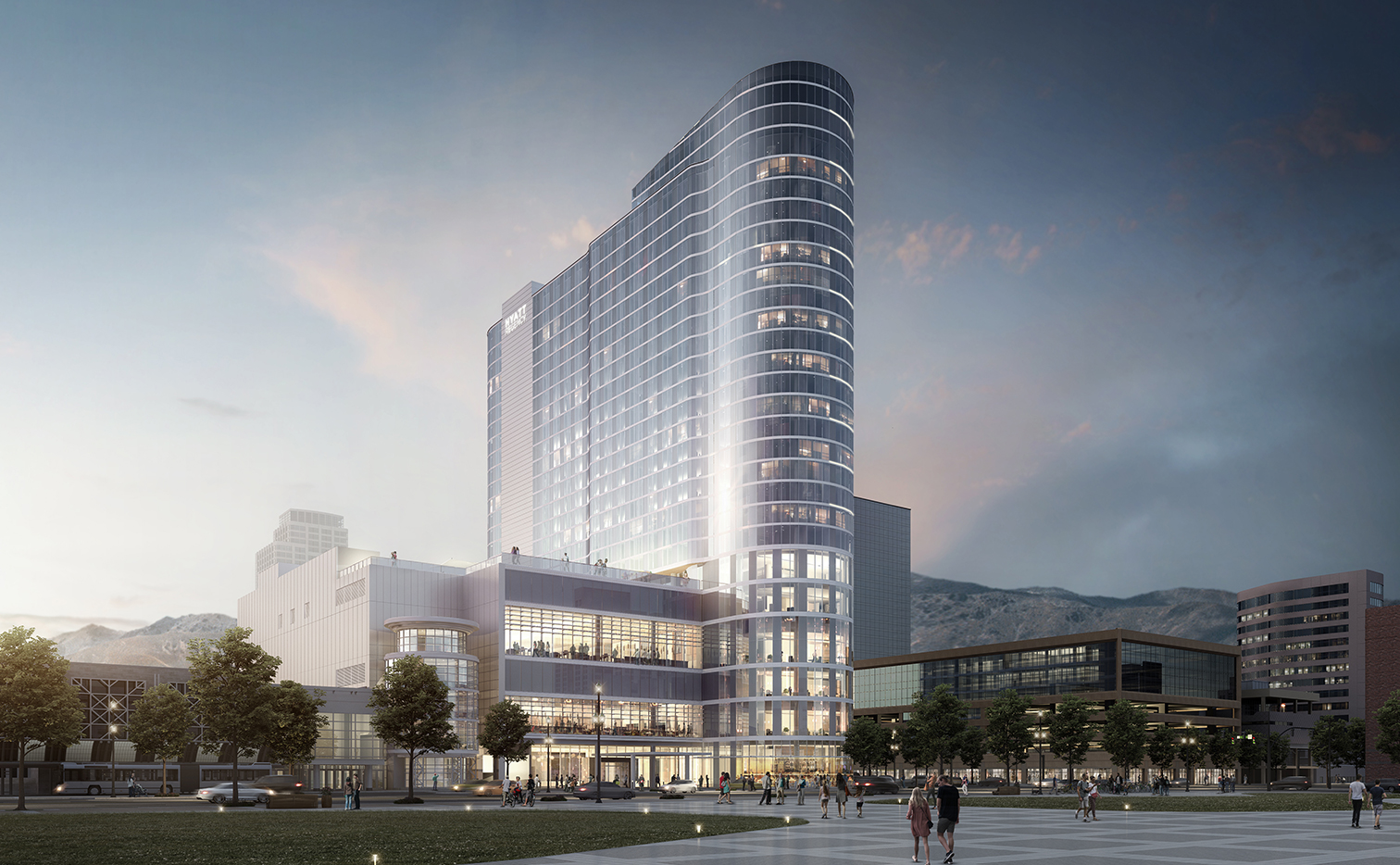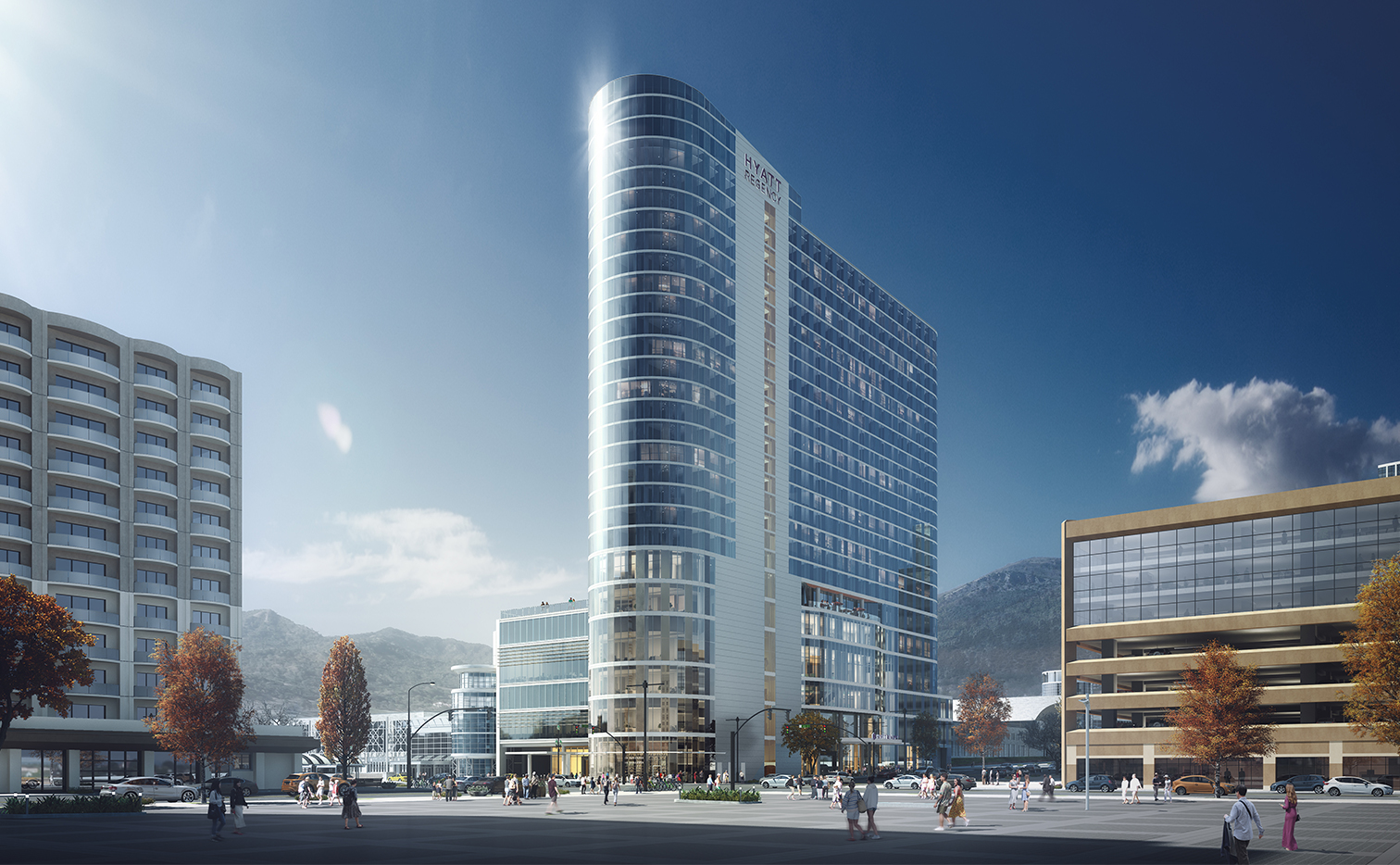Hyatt Regency Salt Lake City
Portman Architects has designed the state-of-the-art Hyatt Regency Salt Lake City hotel, it is set to become a catalyst for growth by transforming the urban landscape, addressing environmental goals and strengthening the local economy. The project will mark the first large 4-star hotel in the area since the opening of the Winter Olympic Games in 2002.
Salt Lake City has ambitious sustainability goals to be 100% renewable by 2030 and cut carbon emissions by 80% by 2040 under Mayor Jacqueline Biskupski’s leadership. Portman Architects’ sustainable design initiatives for the hotel are intended to help put the city in a position to lead the country in renewables and carbon reduction under its revamped C-PACE program. The innovative project will encompass a 700-room, 26-story hotel with 60,000 square feet of meeting space, addressing the demand for large capacity hotels for Salt Lake City’s growing convention industry. The elegant designs work in harmony with the neighborhood and are complete with two separate restaurants, a lobby bar, an outdoor amenity area with a relaxing green space, a pool and a 7,500 square feet terrace for events and activities. The project is a result of Portman Architects’ collaboration with the local firm FFKR Architects who have a reputation for environmental leadership and the innovative development company Portman Holdings.
“This is one of the most exciting developments we’ve seen in the last 20 years,” said Mark White, Senior VP of Sales & Services for Visit Salt Lake. “It takes full advantage of our stunning mountain backdrop and the downtown’s urban setting. Our sales team now has everything meeting professionals want, and we’re ready to compete for more and larger tradeshows and conventions.”
The hotel will be connected to the Salt Palace Convention Center for seamless access and proximity to nearby attractions. With large windows to frame impressive mountain views, Portman’s architectural design also features soft curves to echo the Convention Center’s iconic cylindrical structure. The project is expected to become the center of activity in the area as a place to work, meet and play.
At a Glance
Project Type:
Hospitality
Mixed-Use
Total Squarefootage
685,000
Stories
26
Keys
700


https://portmanarchitects.com/wp-content/uploads/2020/01/Slider01.jpg
https://portmanarchitects.com/wp-content/uploads/2020/01/Slider02.jpg
