Behind the Portman Chandelier
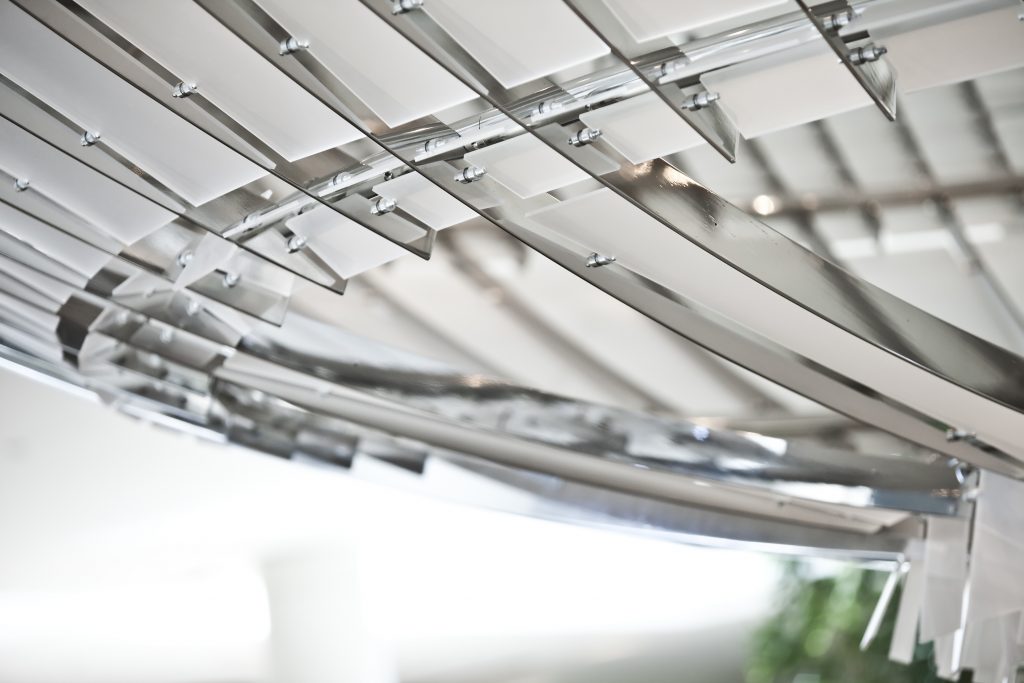
Portman’s built projects worldwide are like collection of art because of their meticulous design process and the fact that they were not massively populated everywhere.
This goes back to our Founder, Mr. Portman’s cautious approach to select projects he agreed to work on in the past. Only when he perceived a genuine appreciation for art and architecture, and a shared interest in creating something larger than life, that’s when the journey of a true collaboration starts.
For the same reason, every project will be designed carefully. Varieties of physical models would be built in the beginning to study massing, proportion, and the site. Later, fenestration and interior space are the key areas for examination. More physical and 3d models are built for that purpose. In the end, the details of every major space and fenestration system are studied. That’s when people start to see those Portman elements to bring the design to a human scale level. For the interior, they can be Portman atriums, scenery elevators, chandeliers, furniture, sculptures and spiral stairs; for the exterior, they can be entry canopies, entry portals, flying beams, reflection pools and open plazas.
The design process is orchestrated in a very organized way so that no area escapes designer’s scrutiny. Of course, the process is inclusive, and clients’ inputs are key to the final success of the projects.
This approach for design excellency has deeply influenced younger generations of gifted architects and designers. Portman’s experienced team of architects are well trained and equipped with knowledge to come up with innovative ways to design those Portman elements to really practice “God is in details”. Our Senior Design Associate, Steve Lin, is such an exceptional architect.
Steve Lin – “Portman’s Detail Master”
Steve Lin, born In Taiwan, educated in both Taiwan and US, started his practice in 1978. Throughout his career, he got many buildings designed and built, yet, that’s not what got him the reputation as the “Detail Master in the circle of Architecture”. In a nutshell, he has the rare combined qualities of being artistic, meticulous and technical. He is also extremely computer software savvy. He is the architect in Portman who was often called on by Mr. Portman to work on “Special projects”. The below are the chandelier series he developed with Mr. Portman and his recollections of the stores behind.
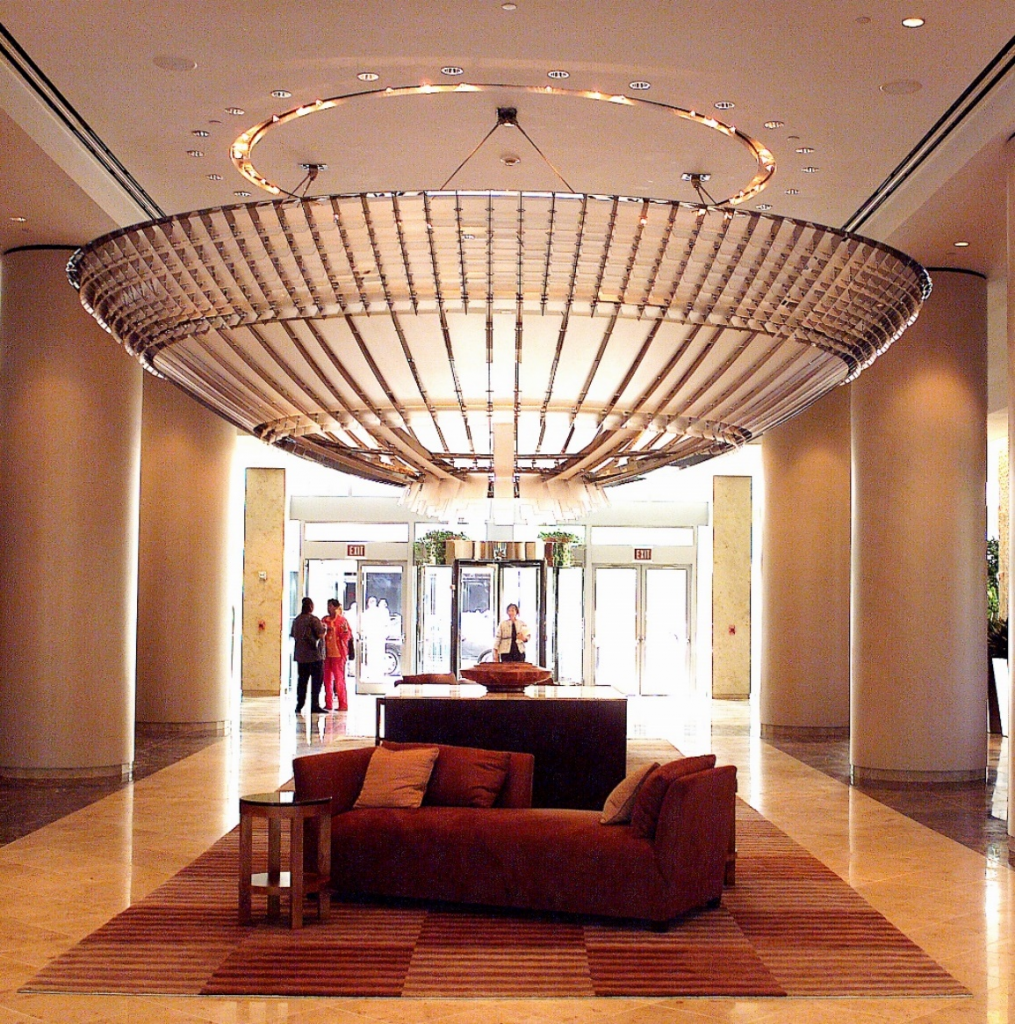
Mr. Portman called me to a meeting room surround by Richard Mixon, Warren Snipes and some other senior architects. He drew a circle on the hotel lobby floor plan with some spokes and told me that he would like me to figure out a chandelier design in a bowl shape hung down from the ceiling. I went back to drawing board with scale to measure the size of the circle he sketched. I rounded it up to 22’-6” in diameter and tried the arc for the bowl shape with 3 options based on the angle from the center of the chandelier to the arc in the section: 100-degree, 90-degree and 120-degree.
Since this a pretty good size fixture, I added some horizontal pipe rings to support the arcs. I brought it back to Mr. Portman for review. He and Richard liked the look of the 100-degree chord option but suggested doubling the number of spokes.
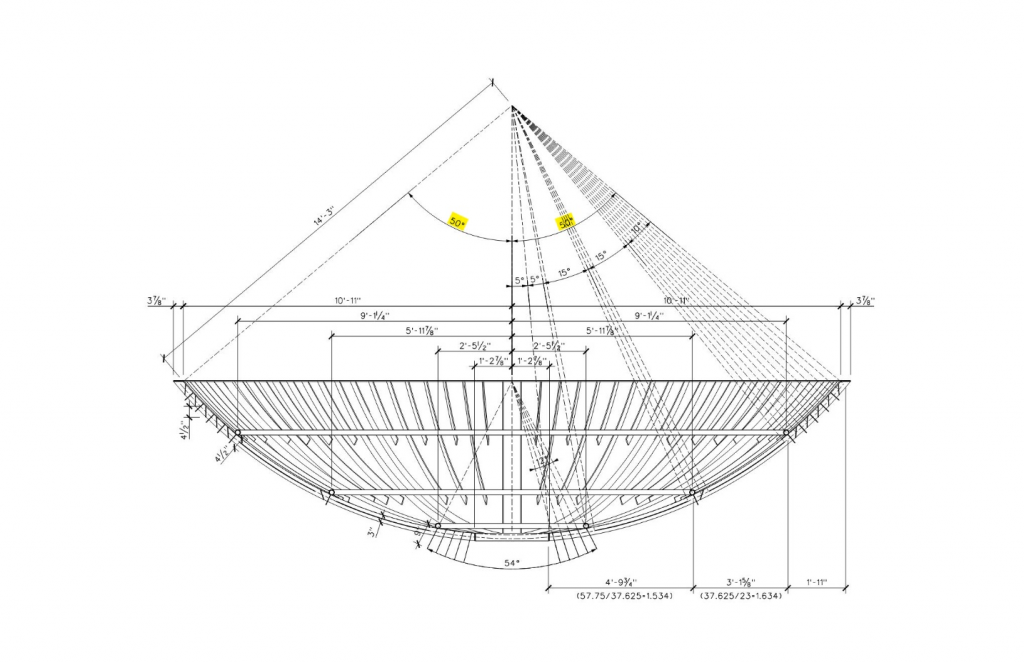
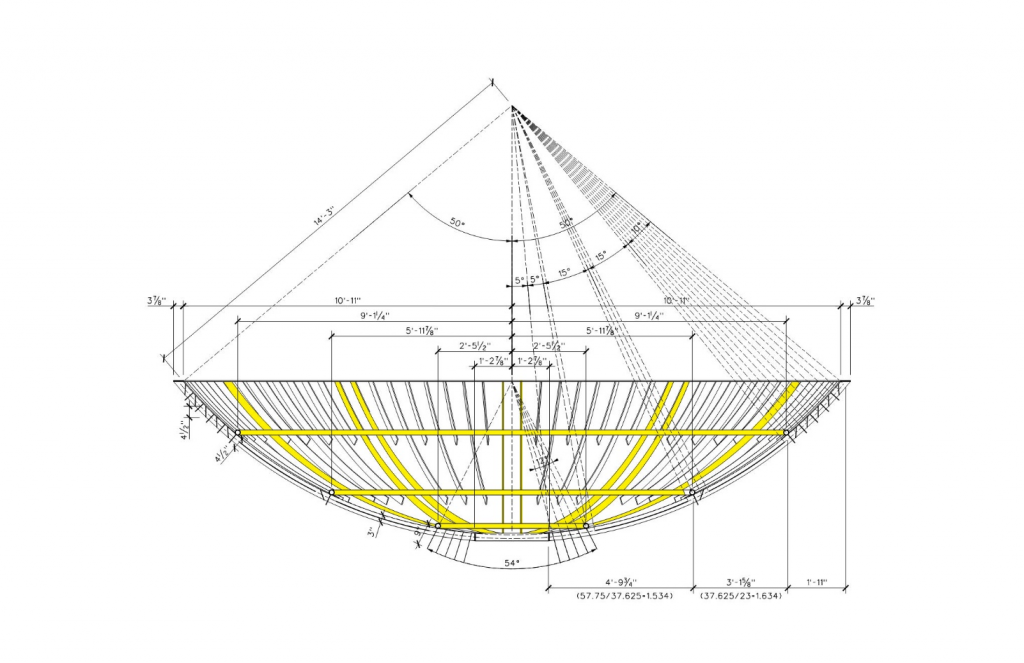
After I showed them the section, Mr. Portman added glass shingles on it with varies directions, and made bottom section void with glass shingle piece between the double spokes. Richard suggested the glass shingles along the bottom rings be longer to make them like a skirt to create the focal point.
It was a challenge in the fabrication process to attach glass shingles to the arcs since they are in various angles. A ball like swivel connection was needed to fit all conditions. Later, Forms+ Surfaces, the fabricator came up with the idea to attach the stainless-steel chords to the glass shingles with the eyeball-like swivels. The below photos show a custom-made accessory for this project and the small sample made to test how the glass shingles can be attached to the stainless-steel spokes.
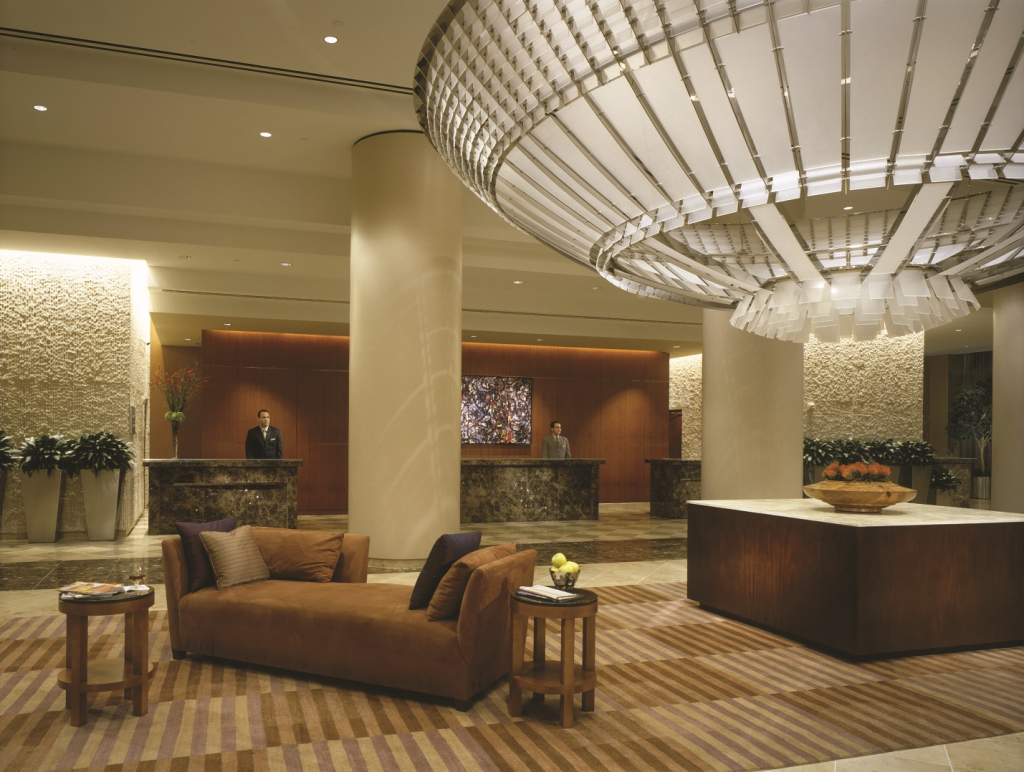

Once that challenge was resolved, a mockup fixture of real size was fabricated off the site. Several trips were made to the factory to review the sample until Mr. Portman was completely satisfied with the look. This chandelier ultimately becomes one of the most featured objects in this hotel. Hotel guests like to take photos and put on social medias to share their unique hotel-stay experience.
Other Chandeliers
The second chandelier was designed for Schaumburg Renaissance Hotel Winter Garden space in 2005. City of Schaumburg is close to Chicago and has cold climate in the wintertime. A winter garden was created in this hotel for that reason. This chandelier is the same as the first one in Westin Charlotte Hotel, except a stainless-steel chimney was added at the bottom to vent the fume form the fire pit below.
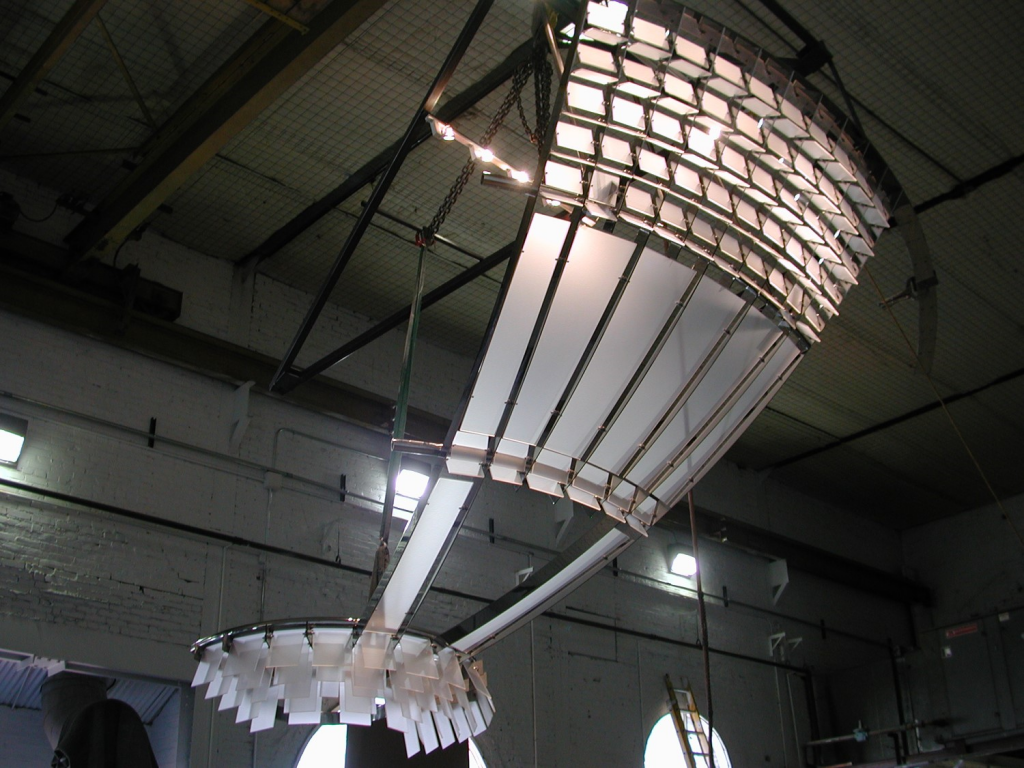

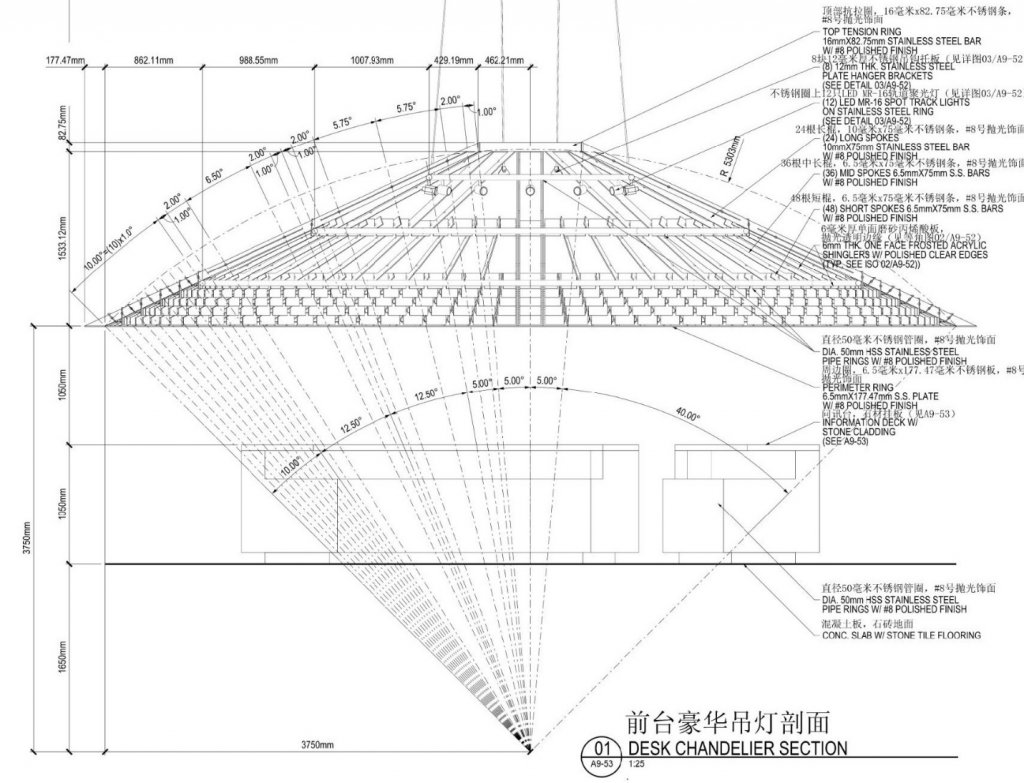
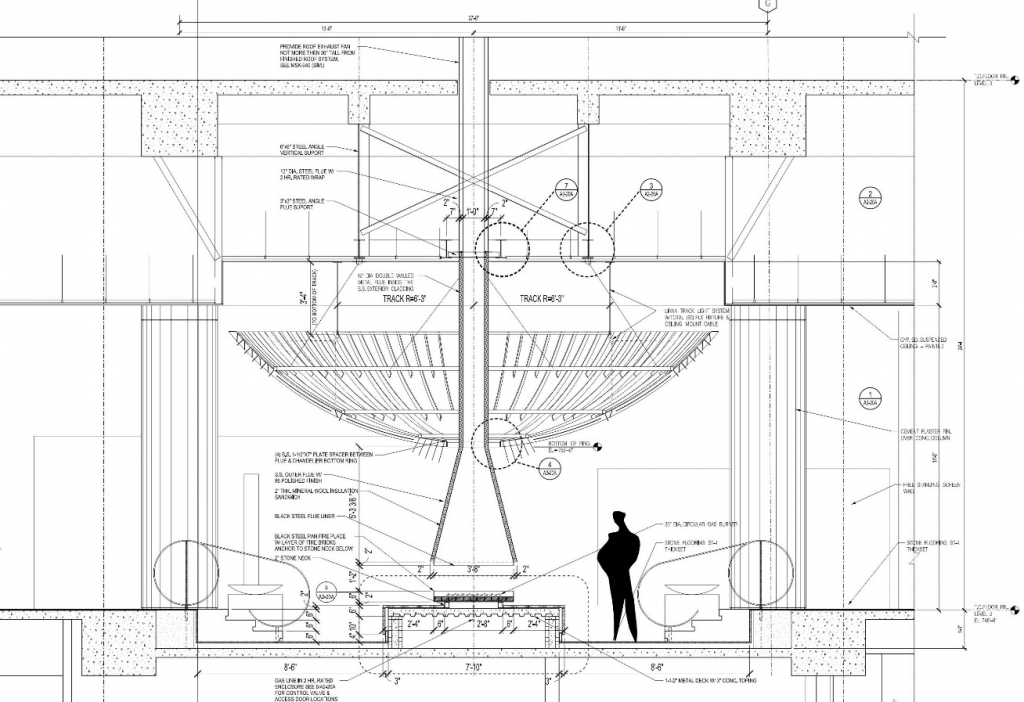
The third chandelier was designed in Zhejiang Fortune Finance Center in 2012. Mr. Portman asked me to put an umbrella shape chandelier over the reception deck. The form reminds him of Chinese fishman’s hat made of woven willow stick. I suggested using the bowl shape chandelier concept, flipping it and changing the spokes from arc to straight. He accepted my suggestion.
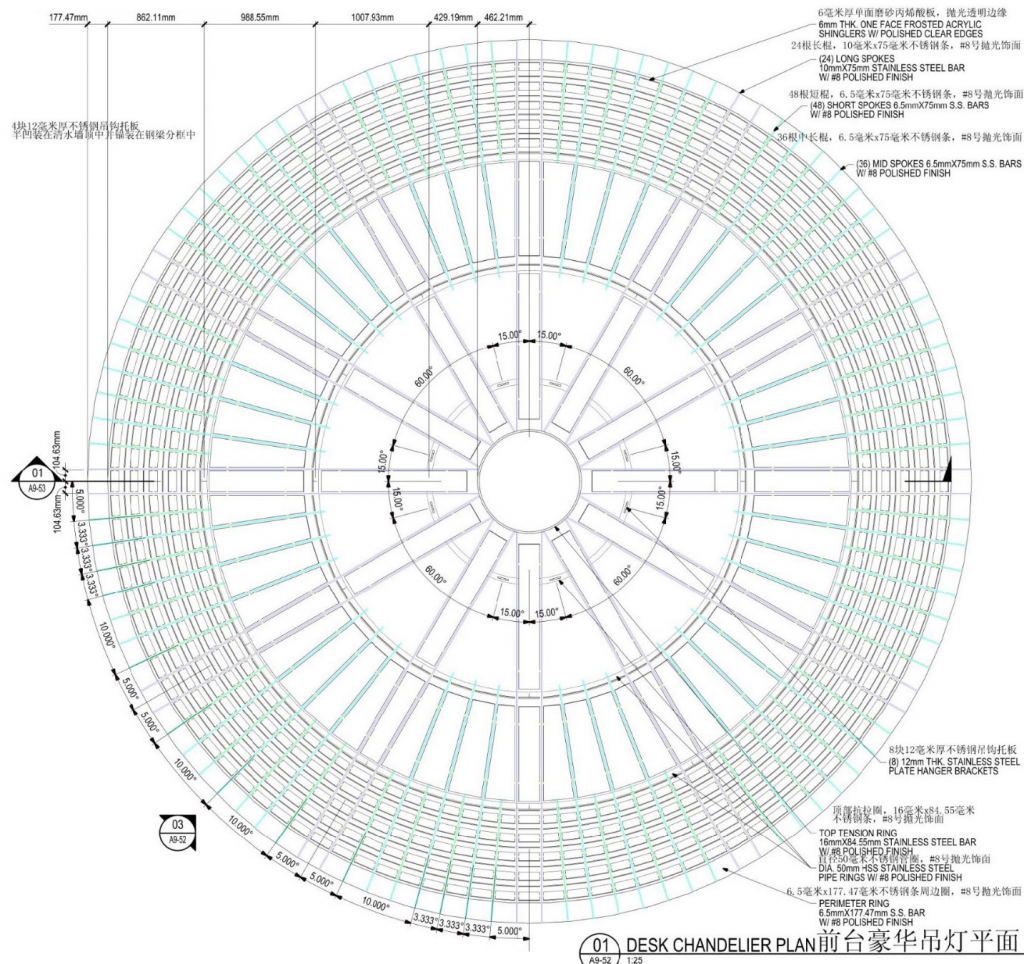
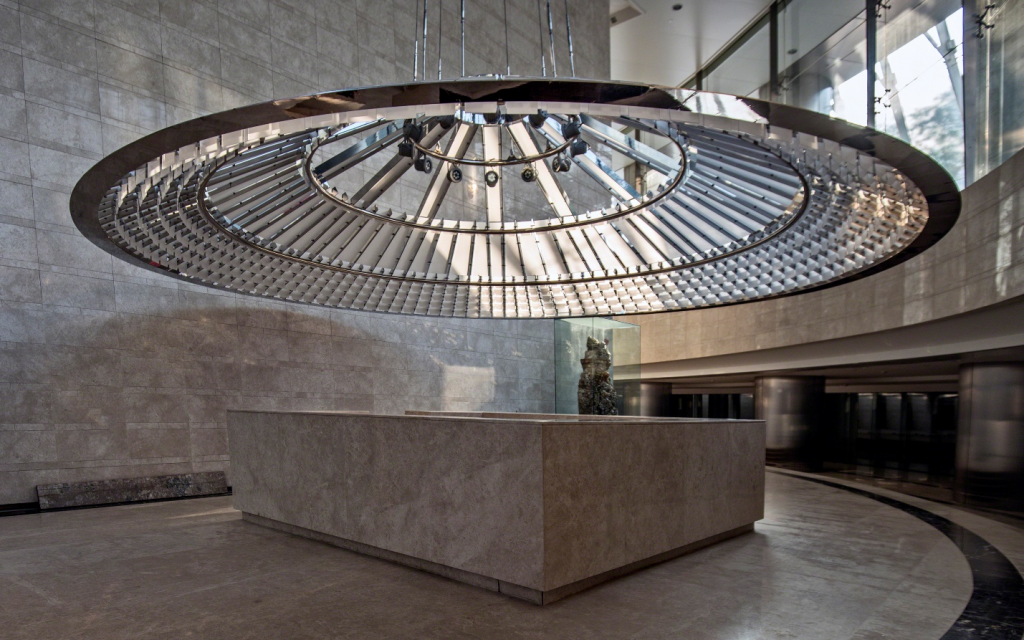
The umbrella shape chandelier was later requested by Shanghai Jing Hongqiao Center Owner to be used in their project. LED lights were added along the spokes to make it more elaborate and decorative.
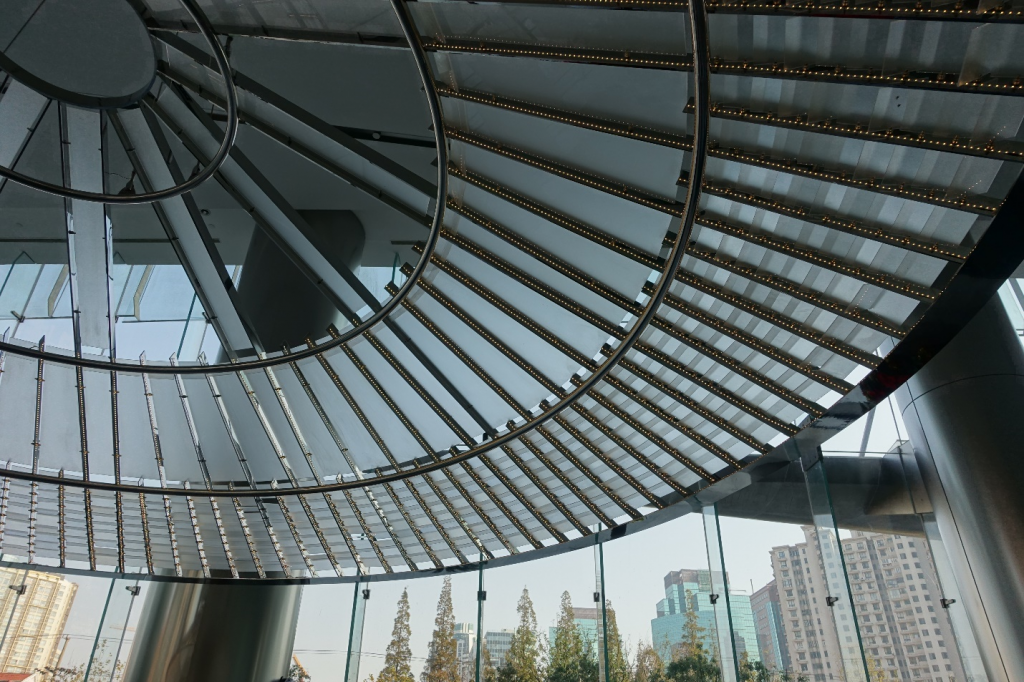
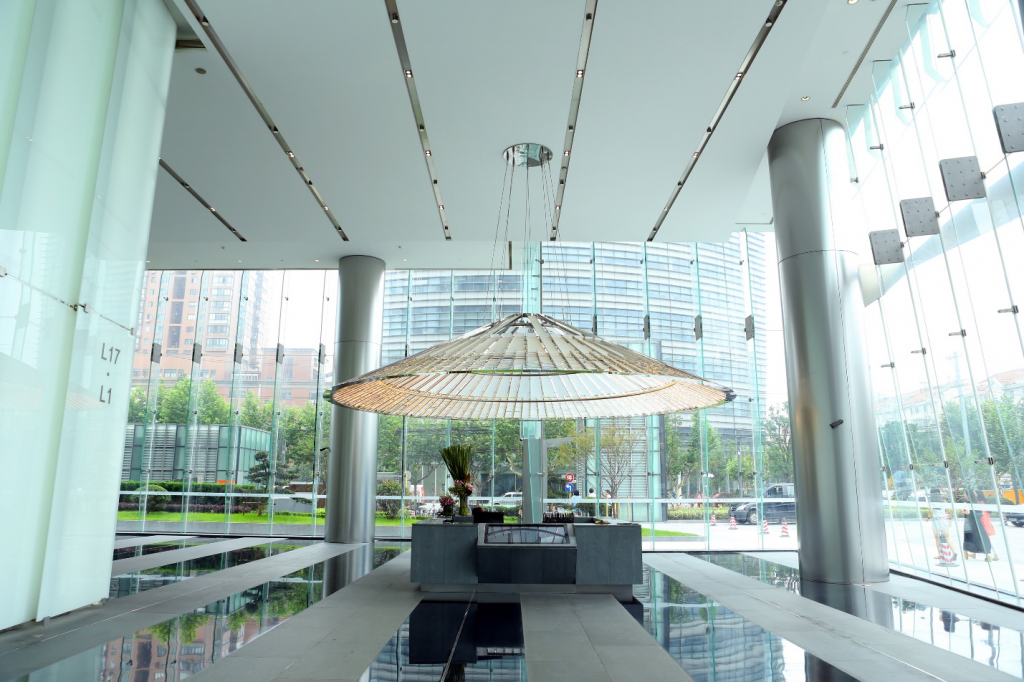
When Peachtree Center Indigo Hotel lobby bar was under design in 2016, Mr. Portman would like to use the same umbrella shape chandelier to hover over the bar area to create a sense of space. The chandelier size is much larger than the previous ones, and the spokes’ profile size was increased from 3”x1/4” to 4”x5/8” after structural analysis. During installation, some glass shingles were removed to not block the view to the wall mural.
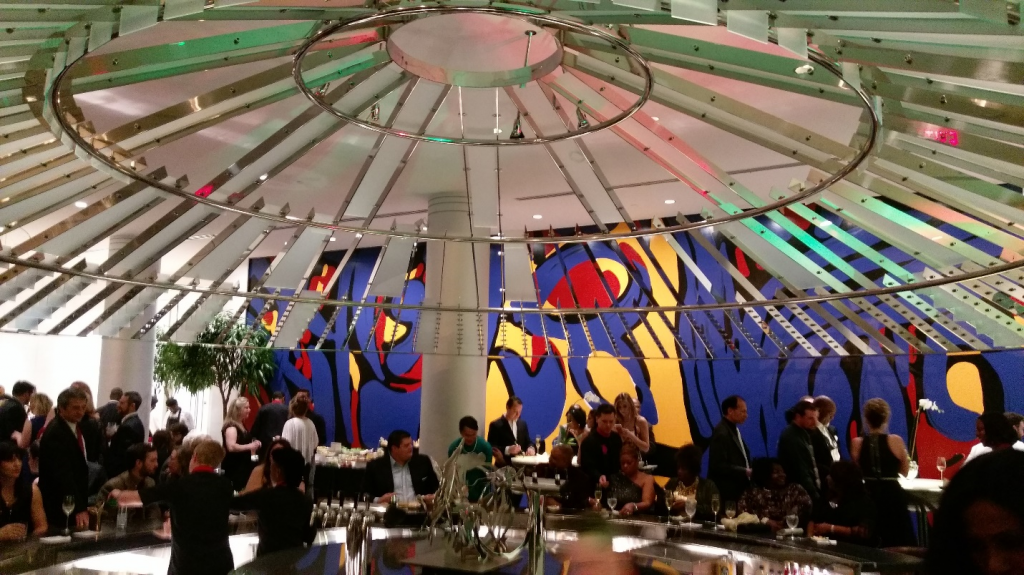
Portman Chandeliers are art pieces themselves. They are designed to bring art close to life and to create memorable experience by the users.
“Connecting with art, whether viewing a painting, hearing a fine symphony or participating in artistic expression yourself, allows you to get to the core of who you are, which inevitably shapes how you see the world and how you create solutions for the world around you.” – Mr. Portman
In our next Portman element series, we will cover “the story behind Portman Sculptures” and the below picture is one of the sculptures to be shared in the next session.
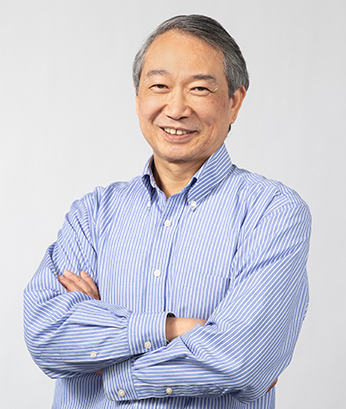
Practicing since 1978, Steve has demonstrated his excellence in building design and construction. His skill is focusing in on details and coordinating all related trades in order to successfully integrate building components together.
Throughout the years he’s repeatedly shown his ability to understand different building materials and the requirements of the project, all while being sensitive to the design issues. Through hands-on, in-the-field construction administration, Steve’s gained experience on a wide range of building types and construction technologies. This has included design, master planning and project management, with responsibilities for complete project coordination through tenant move-in.
