615 South College
By Frazer
615 College derives from its unique site circumstance. Constructed on top of an existing parking structure, the necessity for providing 28,000 sf floor plates together with the existing parking garage column structure resulted in an efficient structural system with the floors cantilevered 15 ft around the perimeter. The stepped exterior corner terraces result from simple subtraction of portions of the cantilevered floor plates for strong tenant connections to the city and a unique profile on the skyline of Charlotte.
At a Glance
Project Type:
Office
Site Area
50,246 sf (4,669 sm)
Gross Building Area
370,000 sf (34,375 sm)
Height
261 ft (80 m)
Stories
18

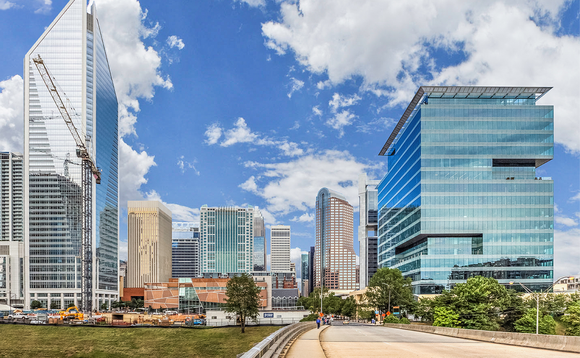
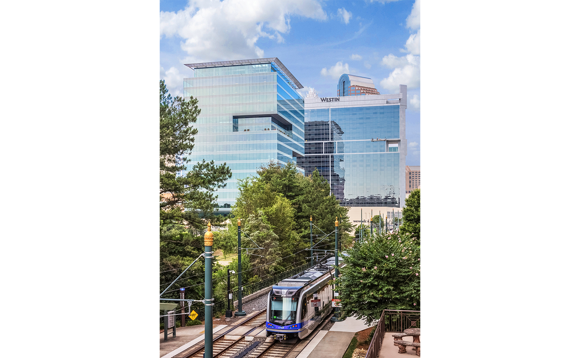
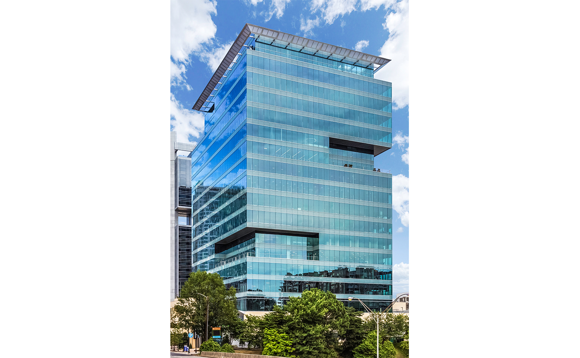
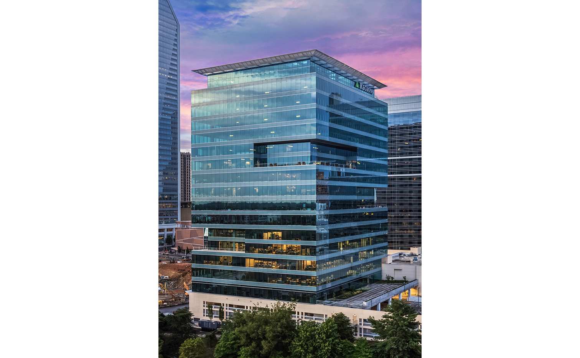
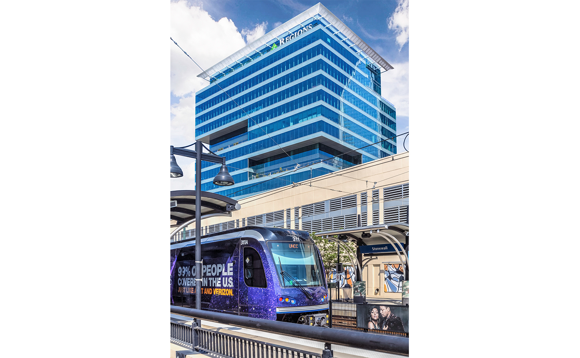

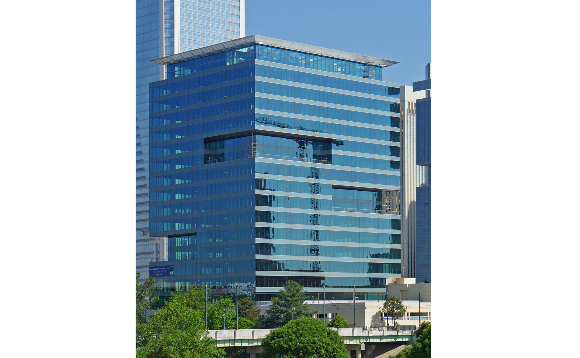
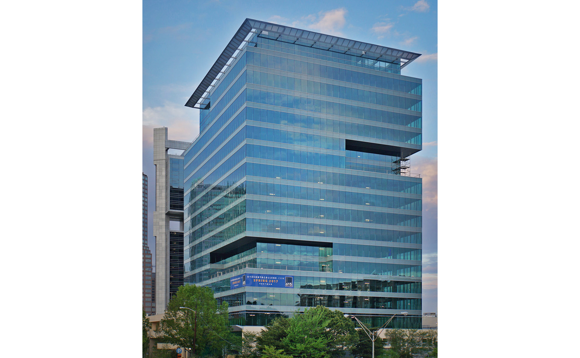
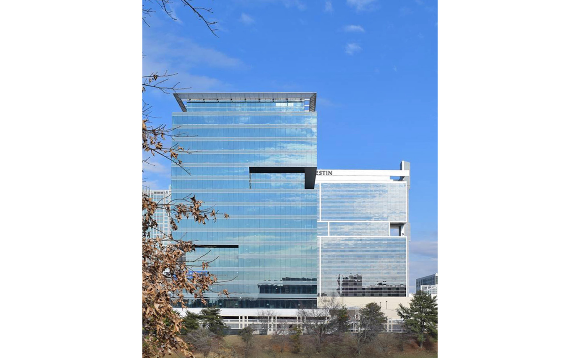
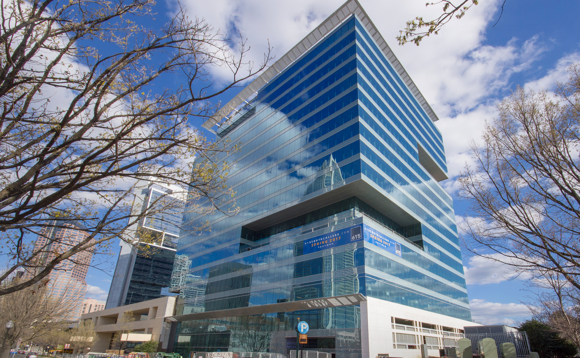
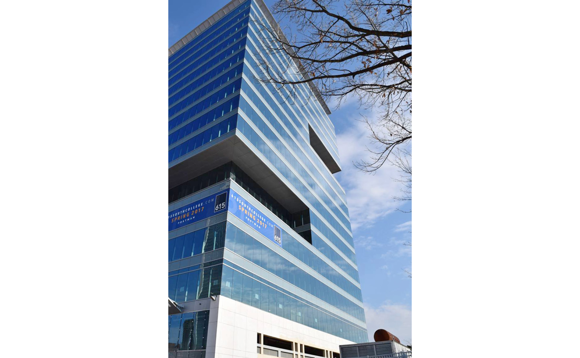
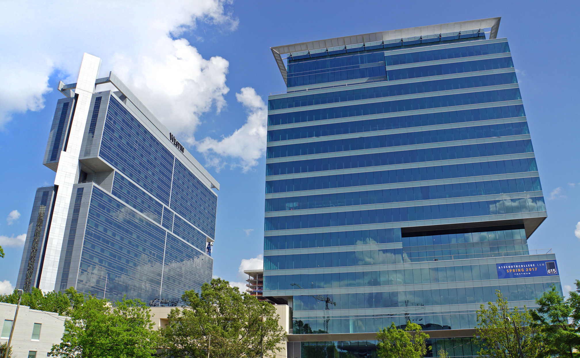
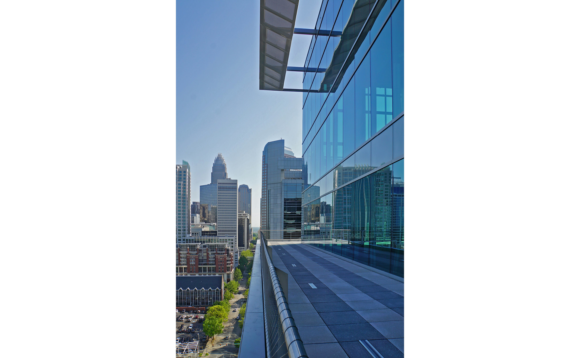
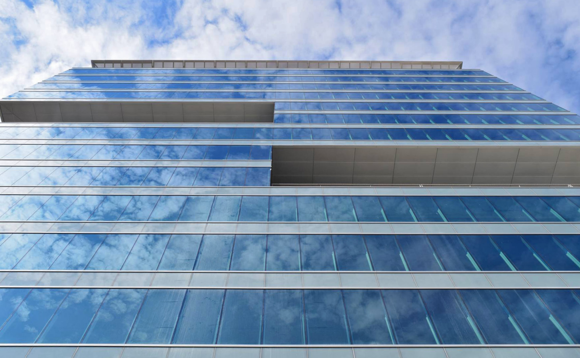

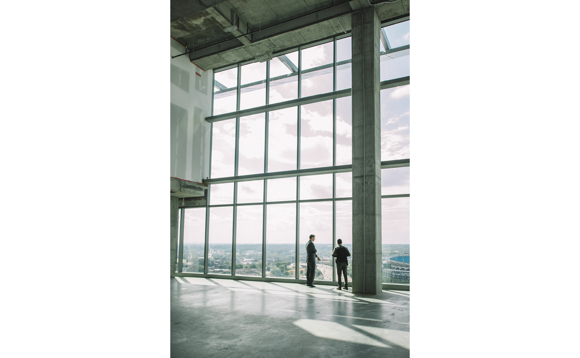
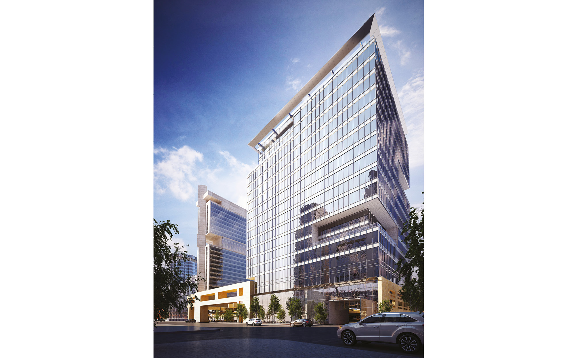
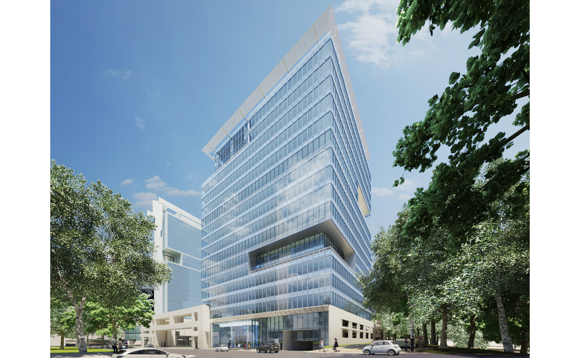
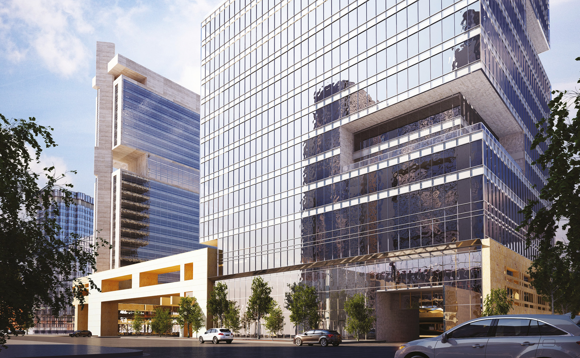
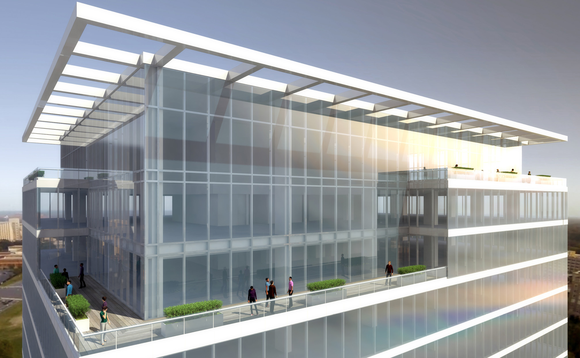
https://portmanarchitects.com/wp-content/uploads/2019/03/2020_Slider01.jpg
https://portmanarchitects.com/wp-content/uploads/2019/03/2020_Slider02.jpg
https://portmanarchitects.com/wp-content/uploads/2019/03/2020_Slider04.jpg
https://portmanarchitects.com/wp-content/uploads/2019/03/2020_Slider06.jpg
https://portmanarchitects.com/wp-content/uploads/2019/03/2020_Slider07.jpg
https://portmanarchitects.com/wp-content/uploads/2019/03/2020_Slider08.jpg
https://portmanarchitects.com/wp-content/uploads/2019/03/2020_Slider03.jpg
https://portmanarchitects.com/wp-content/uploads/2019/03/Slider3-33.jpg
https://portmanarchitects.com/wp-content/uploads/2019/03/Slider5-29.jpg
https://portmanarchitects.com/wp-content/uploads/2019/03/Slider2-35.jpg
https://portmanarchitects.com/wp-content/uploads/2019/03/Slider4-30.jpg
https://portmanarchitects.com/wp-content/uploads/2019/03/Slider6-24.jpg
https://portmanarchitects.com/wp-content/uploads/2019/03/Slider-35.jpg
https://portmanarchitects.com/wp-content/uploads/2019/03/Slider8-18.jpg
https://portmanarchitects.com/wp-content/uploads/2019/03/Slider7-21.jpg
https://portmanarchitects.com/wp-content/uploads/2019/03/Slider10-11.jpg
https://portmanarchitects.com/wp-content/uploads/2019/03/Slider9-15.jpg
https://portmanarchitects.com/wp-content/uploads/2019/03/Slider11-7.jpg
https://portmanarchitects.com/wp-content/uploads/2019/03/Slider14-3.jpg
https://portmanarchitects.com/wp-content/uploads/2019/03/Slider12-6.jpg
https://portmanarchitects.com/wp-content/uploads/2019/03/Slider13-6.jpg
