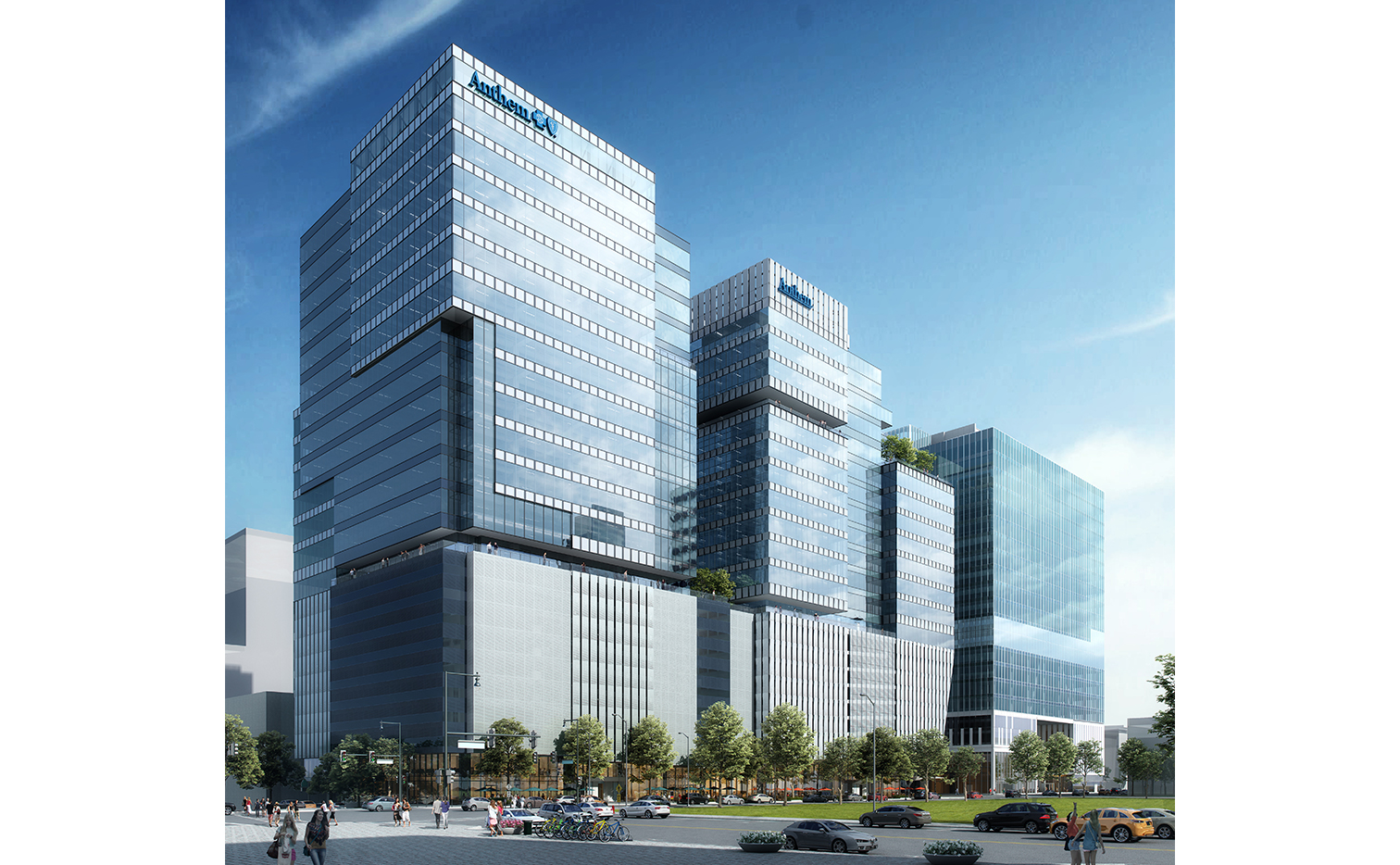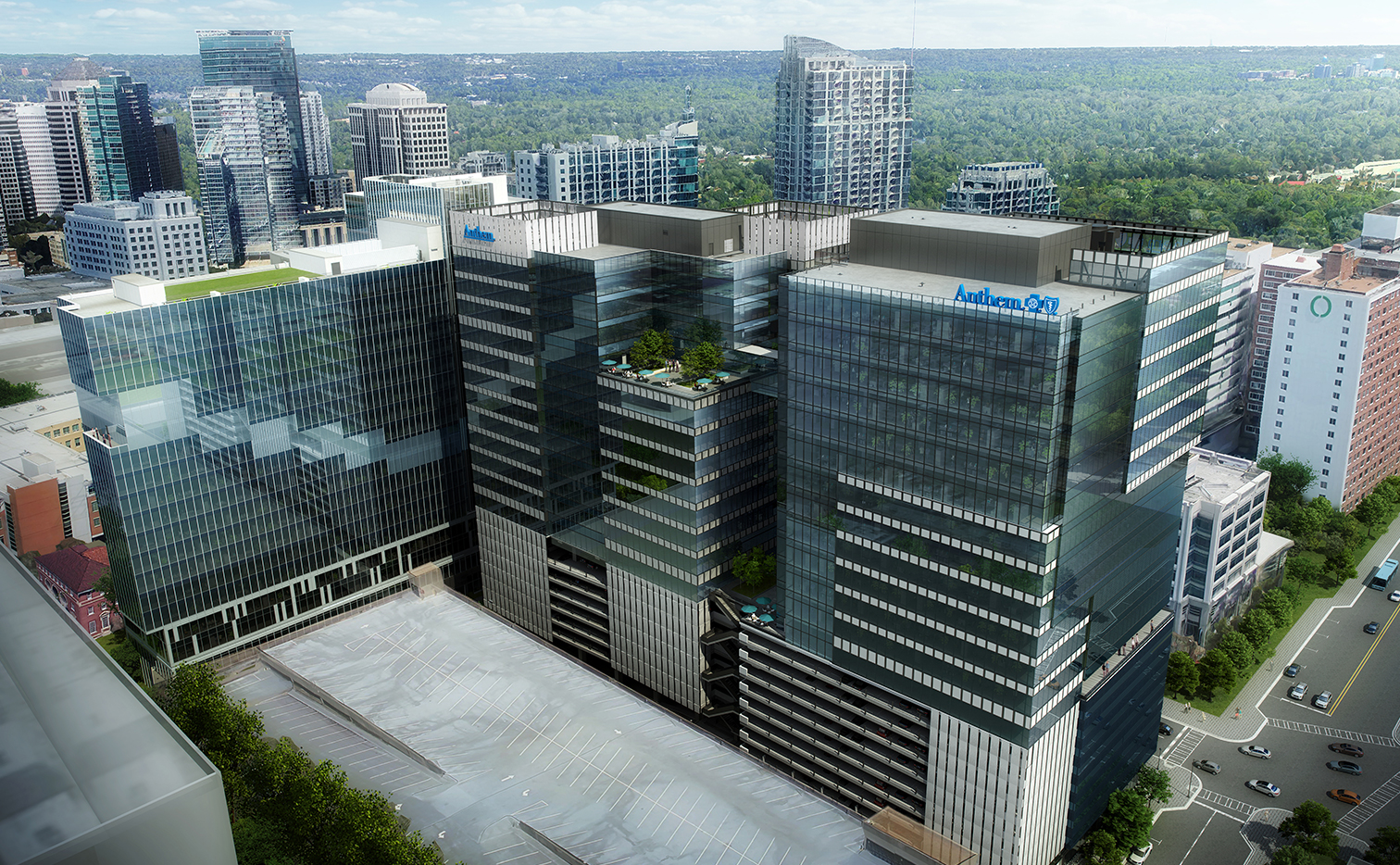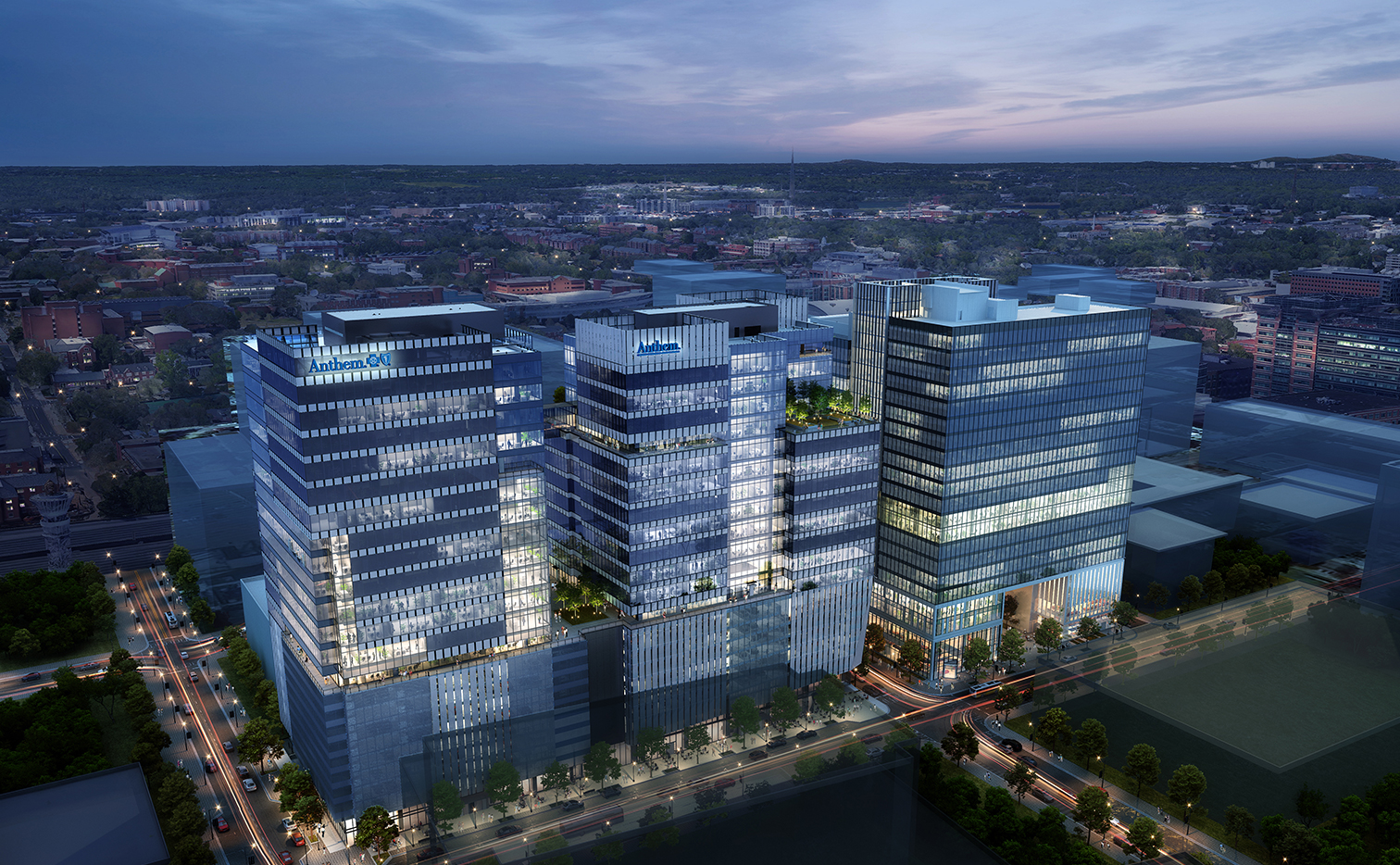712 West Peachtree
The office tower completes the block between 3rd and 4th street and complements the design of Anthem New Technology Center tower. The form takes inspiration from the various groups with anthem organization that will move into the building. The interlocking of various volumes throughout the tower wants to showcase the collaboration of people in the work environment.
Similarly to a spinal cord, a staircase rising from level 8 all the way to the top of the tower, is able to connect all the floors allowing for free flow of people throughout the tower. A bridge at level 16 will tie Phase II Tower to Phase I Tower closing the loop connection started at the shared public gardens at level 8. Street level continues the activity started on 4th street along West Peachtree St. with a large sidewalk that will spill into the café placed in the lobby areas.
At a Glance
Project Type:
Office
Site Area
44,456 sf (4,130 sm)
Gross Building Area
578,851 sf (54,7777 sm)
Height
291 ft (88 m)
Stories
20



https://portmanarchitects.com/wp-content/uploads/2019/07/Slider01-1.jpg
https://portmanarchitects.com/wp-content/uploads/2019/07/Slider02-1-1.jpg
https://portmanarchitects.com/wp-content/uploads/2019/07/Slider03-1.jpg
