BRIC Phase One
“BRIC Phase 1 included the masterplan for the entire lane field site. The project seeks to enhance the urban waterfront as a place for people through integration and linkages of pubic open space – the most impactful of these being the waterfront setback park. Linking this to the city on C Street and Broadway provided the opportunity to create public urban connectors, thus the C Street auto court becomes the first space in the hotel arrival sequence.
The project looks to reinvent the select typology hotel as an energetic urban hotel and programmatically it’s a dual branded select typology – the result is a split offset bar type building sharing a common elevator core. These three elements are articulated to break down the overall building mass.
Floor to ceiling glazing opens the rooms up to the water and city views, the king size rooms have continuous floor to ceiling glazing while the deeper double queens have alternating opaque and vision glass panels.”
At a Glance
Project Type:
Hospitality
Gross Building Area
449,321 sf (41,743 sm)
Height
173 ft (53m)
Stories
16
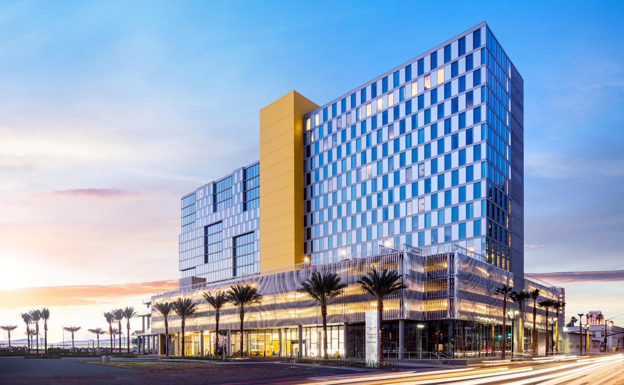
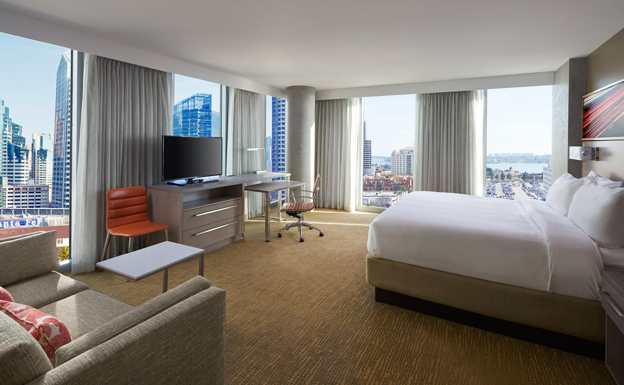
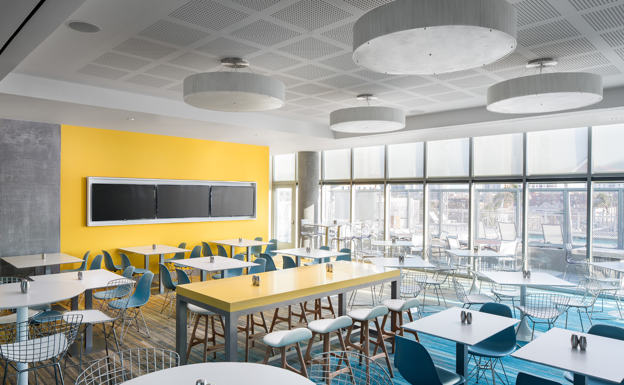
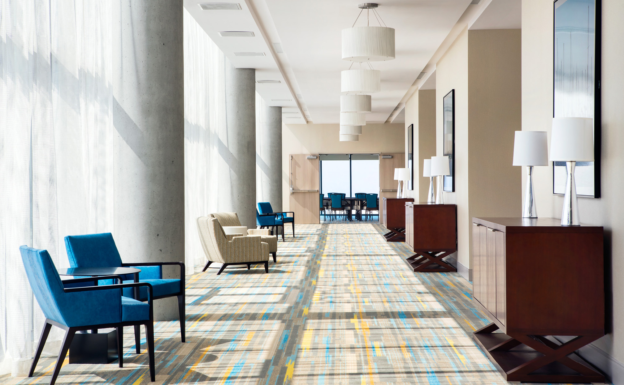
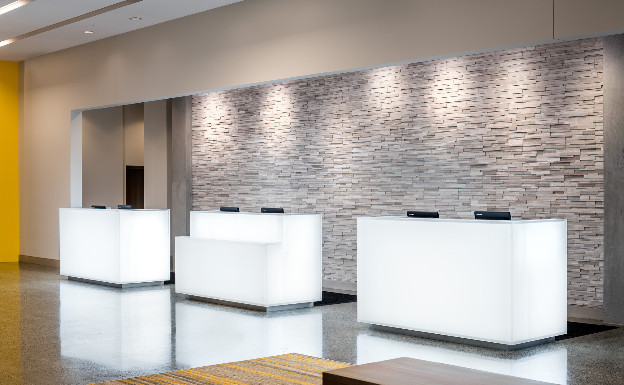
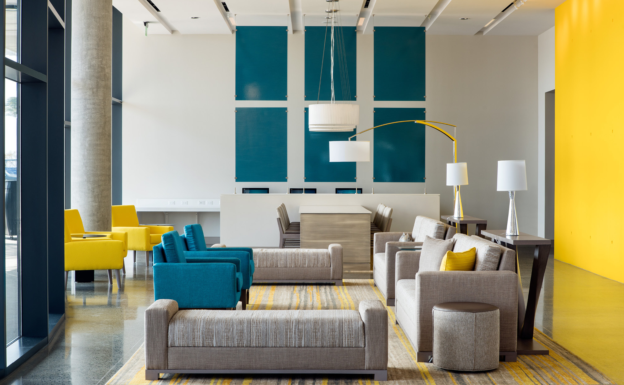
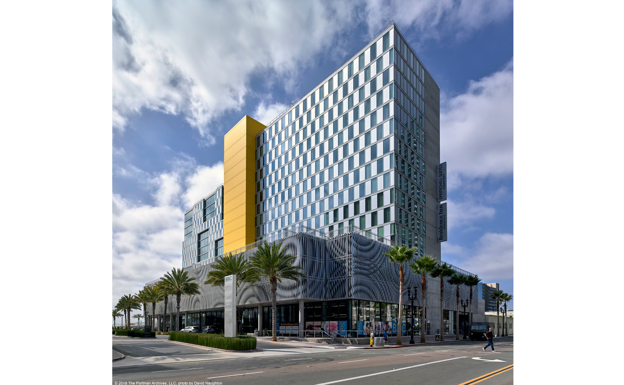
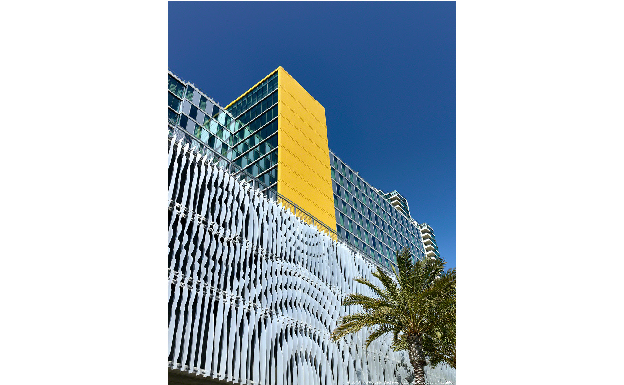
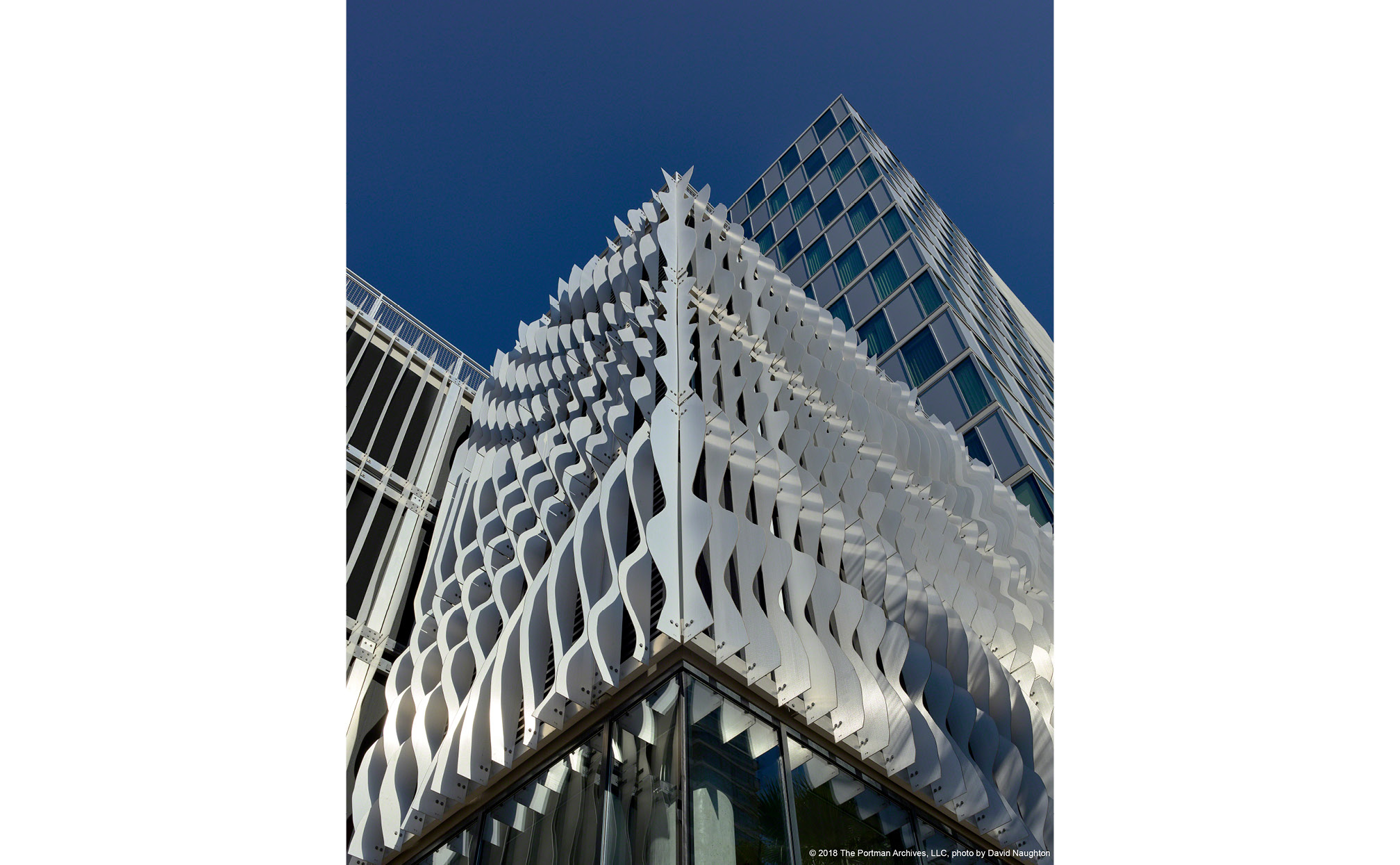
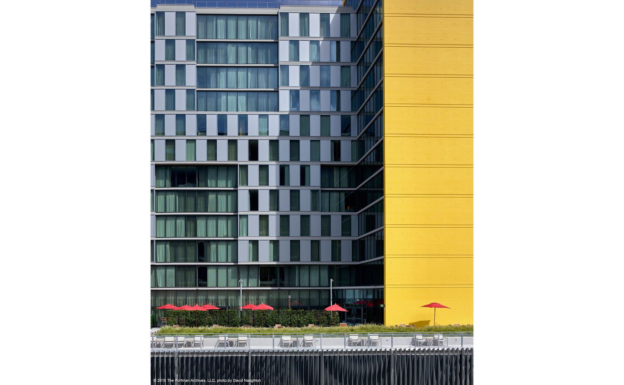
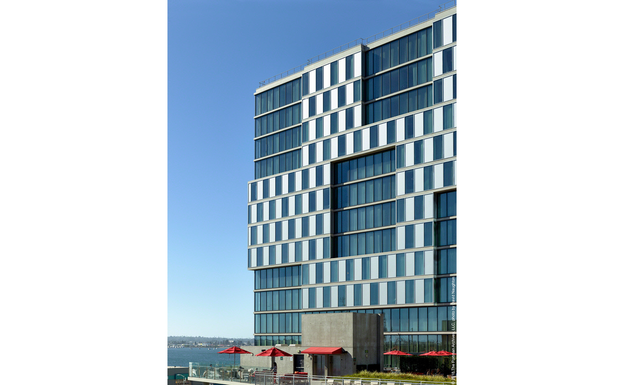
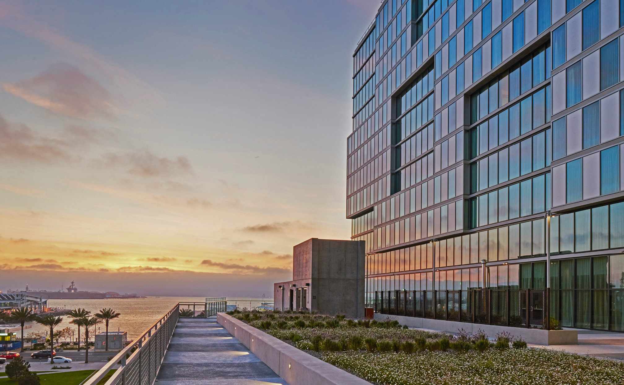
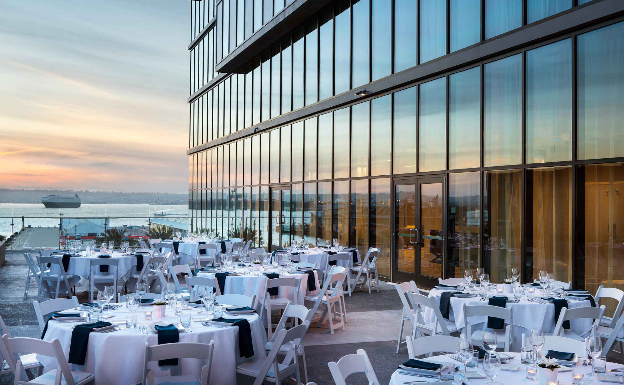
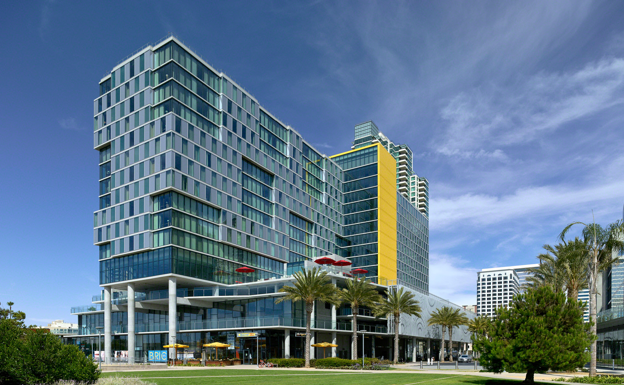
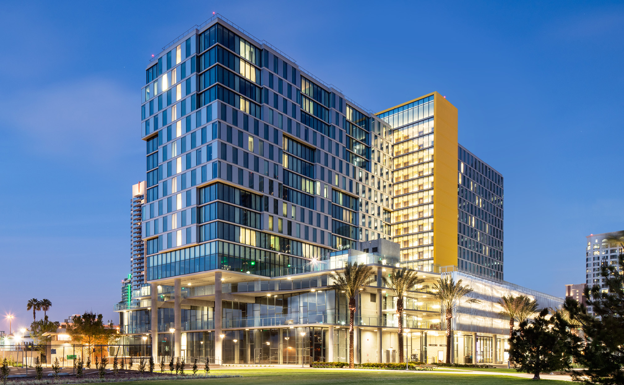
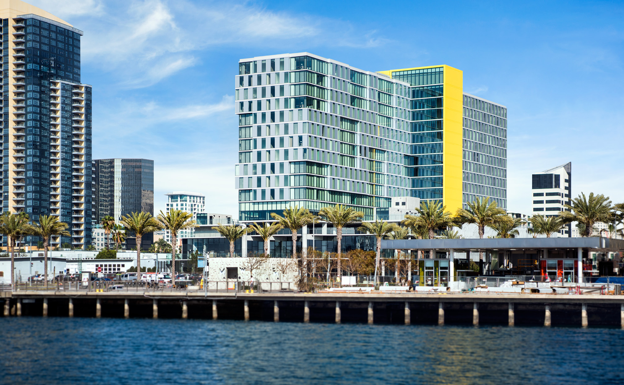
https://portmanarchitects.com/wp-content/uploads/2019/03/Slider16.jpg
https://portmanarchitects.com/wp-content/uploads/2019/03/Slider15-1.jpg
https://portmanarchitects.com/wp-content/uploads/2019/03/Slider14-1.jpg
https://portmanarchitects.com/wp-content/uploads/2019/03/Slider13-4.jpg
https://portmanarchitects.com/wp-content/uploads/2019/03/Slider12-4.jpg
https://portmanarchitects.com/wp-content/uploads/2019/03/Slider11-5.jpg
https://portmanarchitects.com/wp-content/uploads/2019/03/Slider4-27.jpg
https://portmanarchitects.com/wp-content/uploads/2019/03/Slider5-26.jpg
https://portmanarchitects.com/wp-content/uploads/2019/03/Slider6-21.jpg
https://portmanarchitects.com/wp-content/uploads/2019/03/Slider7-18.jpg
https://portmanarchitects.com/wp-content/uploads/2019/03/Slider8-15.jpg
https://portmanarchitects.com/wp-content/uploads/2019/03/Slider9-12.jpg
https://portmanarchitects.com/wp-content/uploads/2019/03/Slider10-8.jpg
https://portmanarchitects.com/wp-content/uploads/2019/03/Slider3-30.jpg
https://portmanarchitects.com/wp-content/uploads/2019/03/Slider2-32.jpg
https://portmanarchitects.com/wp-content/uploads/2019/03/Slider-32.jpg
