Center Street Apartments – Georgia Tech
By Frazer
This 350-bed complex is comprised of four-bedroom suites that share a common living, dining and kitchen area. Each contains commercial cable/CATV typology and two-port communications outlets that link the apartments with the campus computer system. The brick buildings are rectilinear, parallel and offset to form a courtyard-style common activity area for students. These dormitories were part of a housing program to provide lodging for athletes during the 1996 Summer Olympic Games and to expand on-campus housing for Georgia Tech students after the Olympics.
At a Glance
Project Type:
Higher Ed
Site Area
108,899 sf (10,117 sm)
Gross Building Area
152,108 sf (14,131 sm)
Stories
4-5
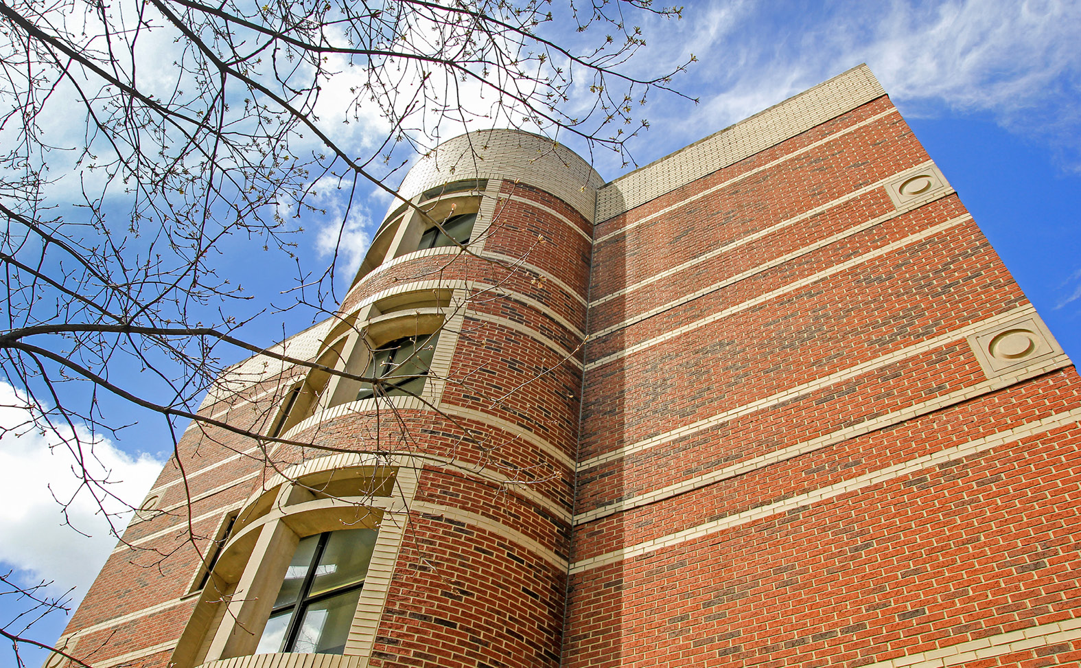
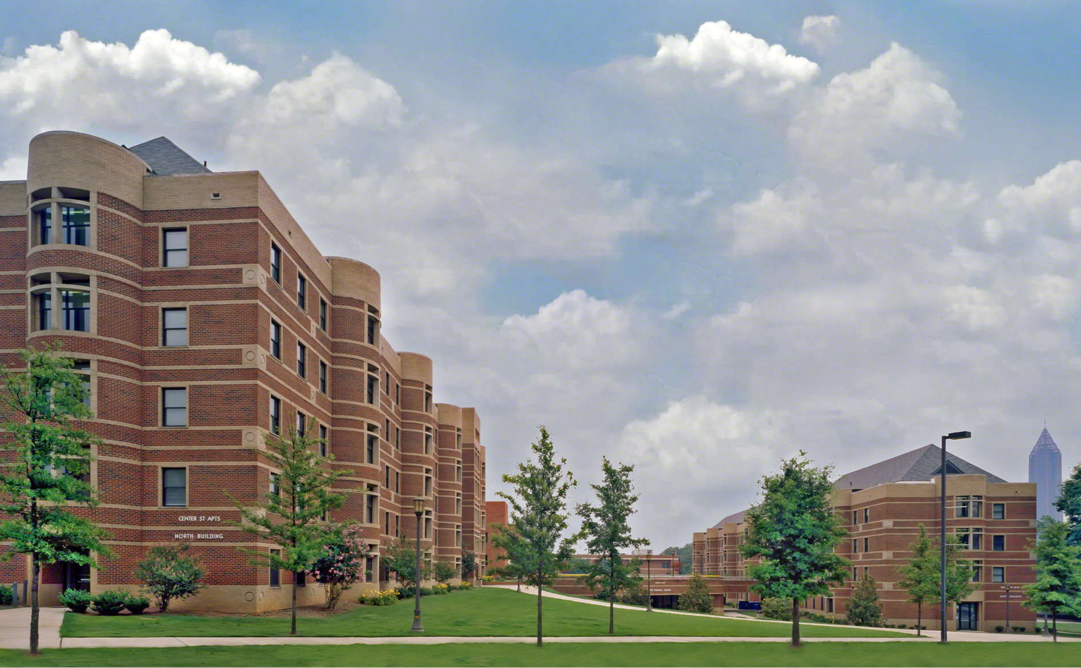
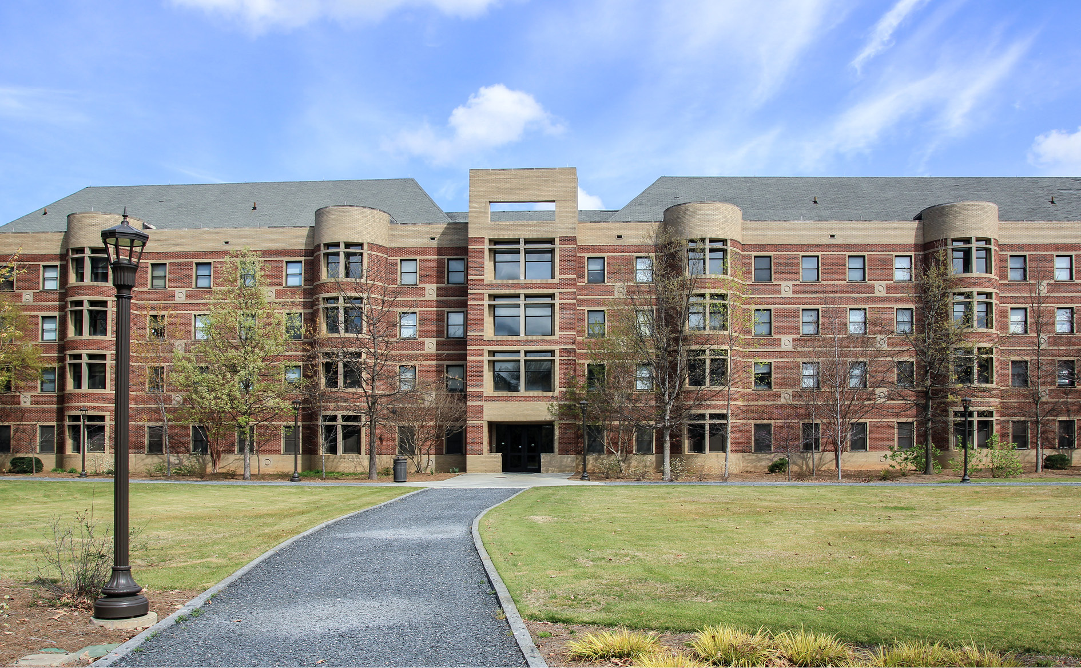
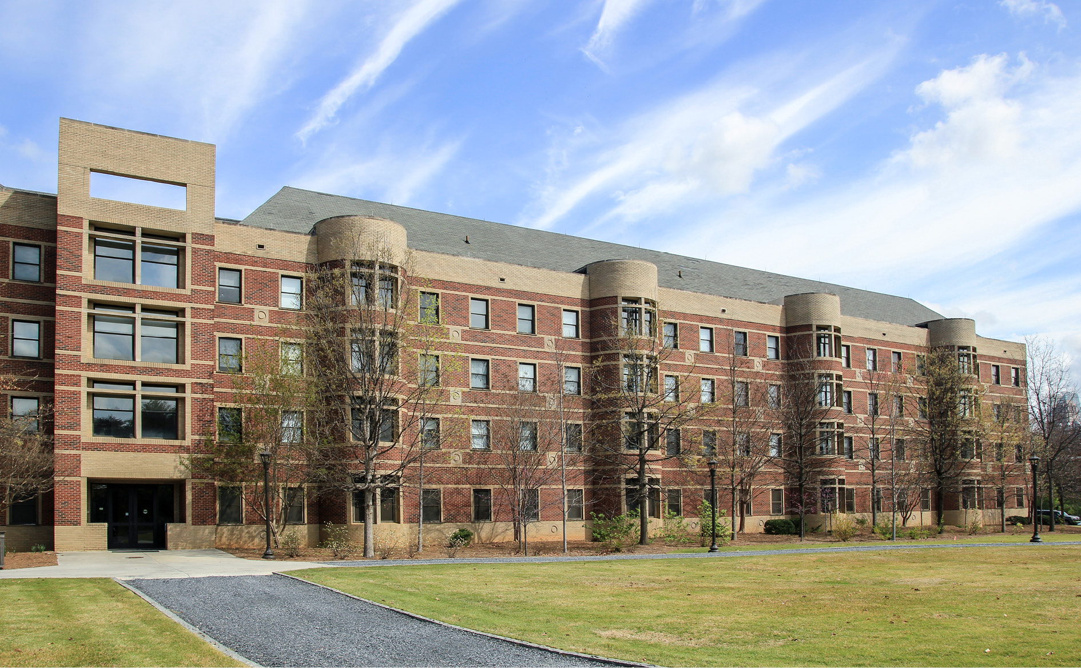
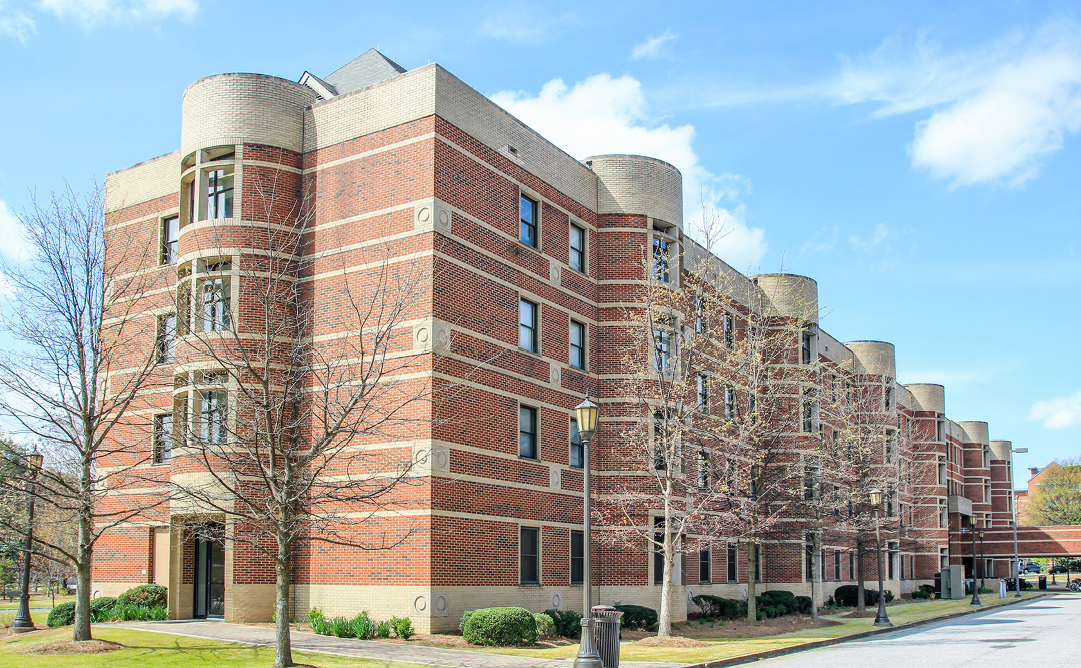
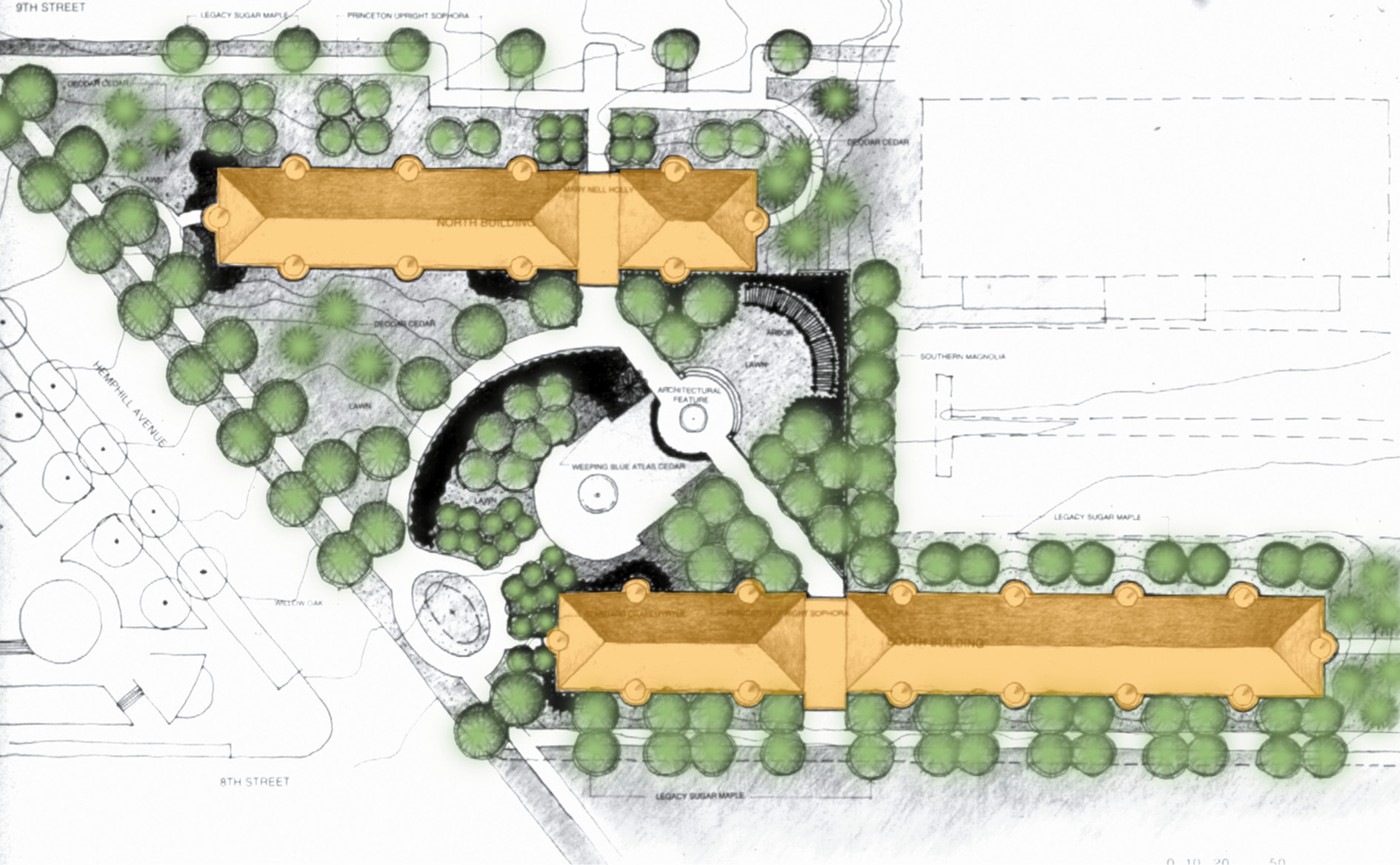
https://portmanarchitects.com/wp-content/uploads/2019/03/Slider5-54.jpg
https://portmanarchitects.com/wp-content/uploads/2019/03/Slider4-57.jpg
https://portmanarchitects.com/wp-content/uploads/2019/03/Slider3-64.jpg
https://portmanarchitects.com/wp-content/uploads/2019/03/Slider2-67.jpg
https://portmanarchitects.com/wp-content/uploads/2019/03/Slider-68.jpg
https://portmanarchitects.com/wp-content/uploads/2019/03/Slider6-47.jpg
