Charles H. Jones Science Building – Middle Georgia State College – Macon
By Frazer
The Charles Jones Science Building was designed to accommodate the needs of three separate universities in a single enclosure. This prompted the design to provide two horizontal separate wings connected by a common lobby/atrium. The building took on a linear shape to accommodate the masterplan and internally allows health sciences, faculty offices, and general labs to be placed on lower levels while natural science labs and classrooms were located on the upper levels. The unique layout of classrooms and labs for each discipline allowed the students and faculty to collaboratively interact without changing floors.
At a Glance
Project Type:
Higher Ed
Gross Building Area
78,000 sf (7,246 sm)
Height
70 ft (121 m)
Stories
3
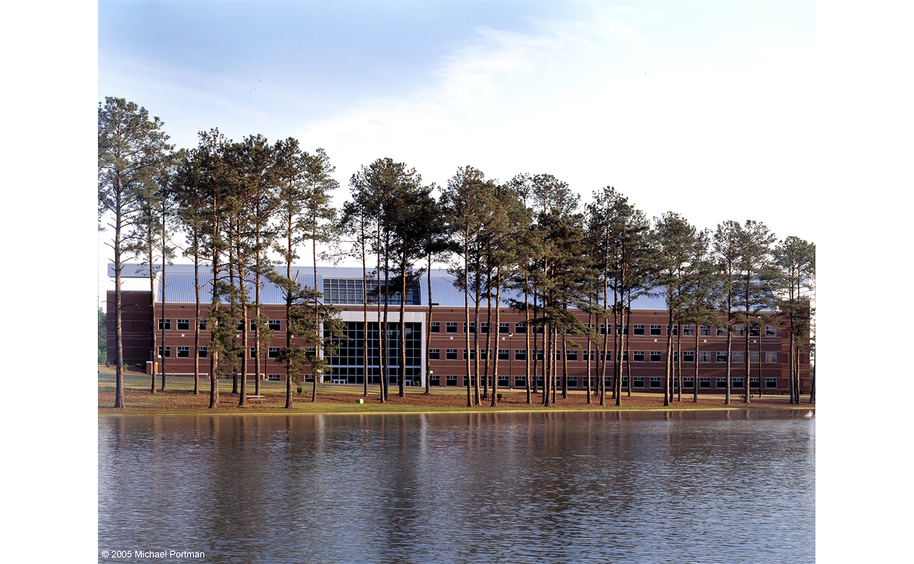
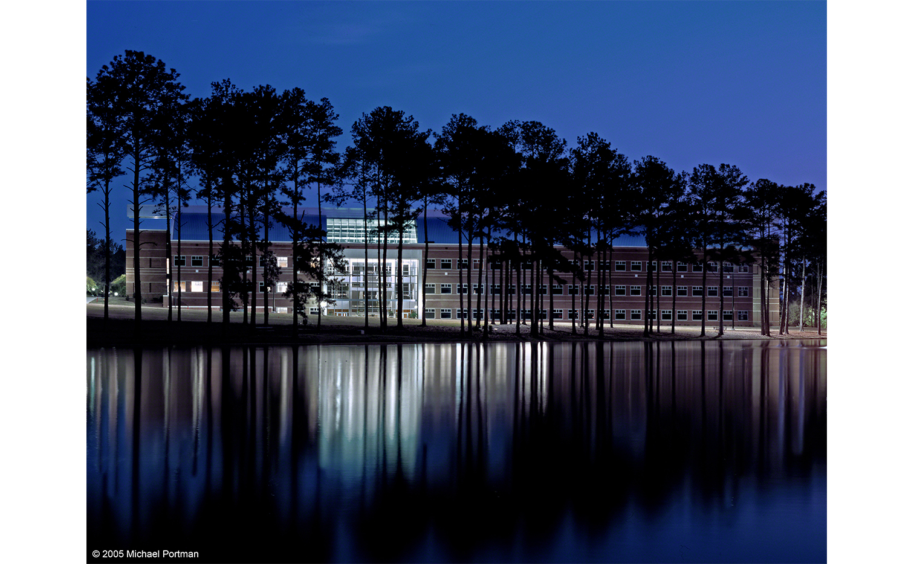
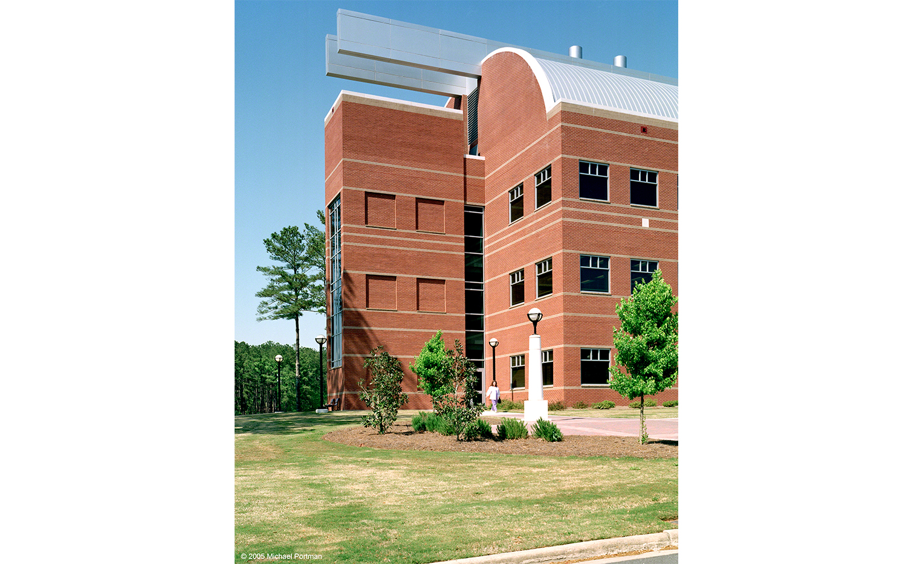
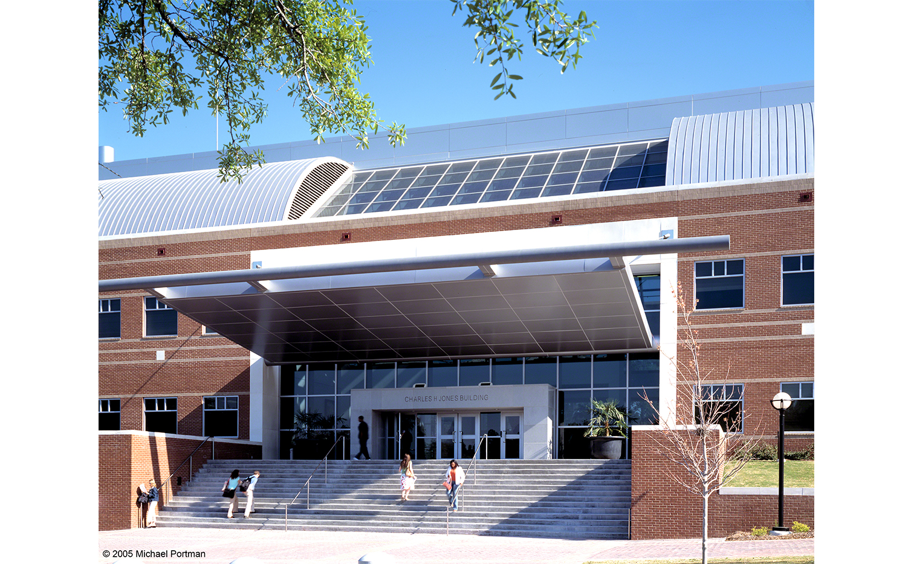
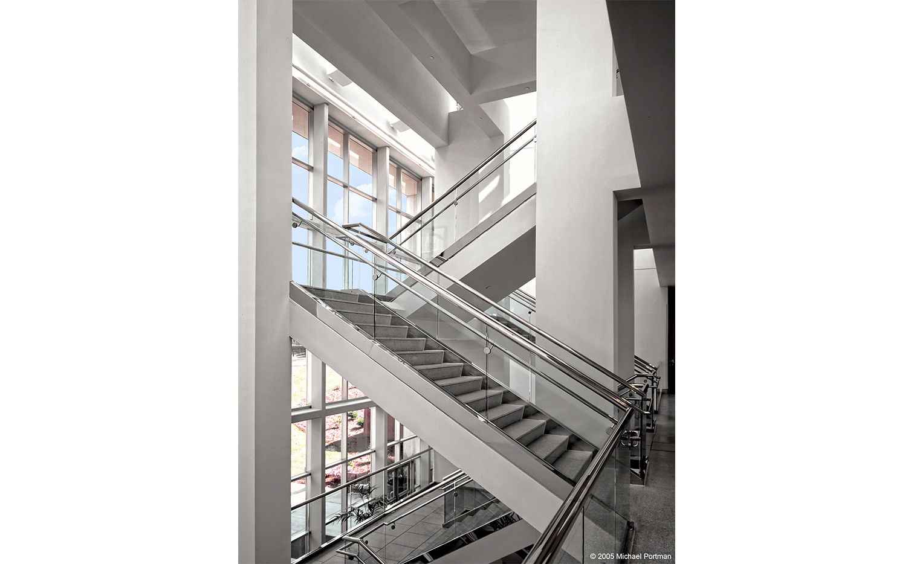
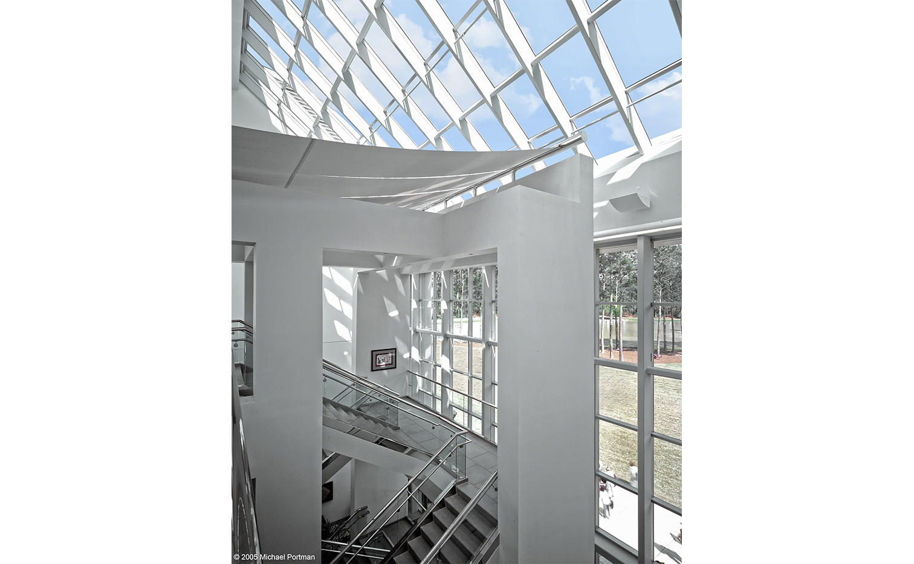
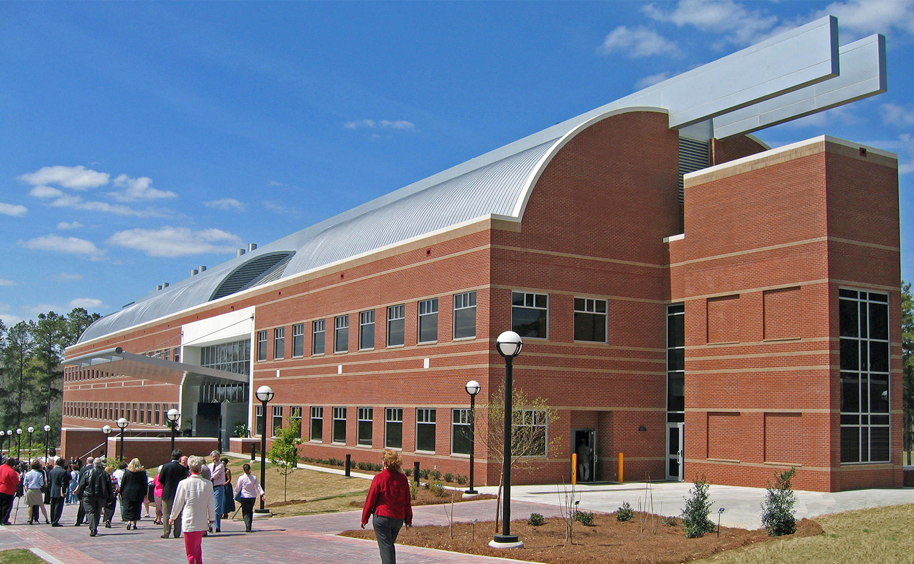
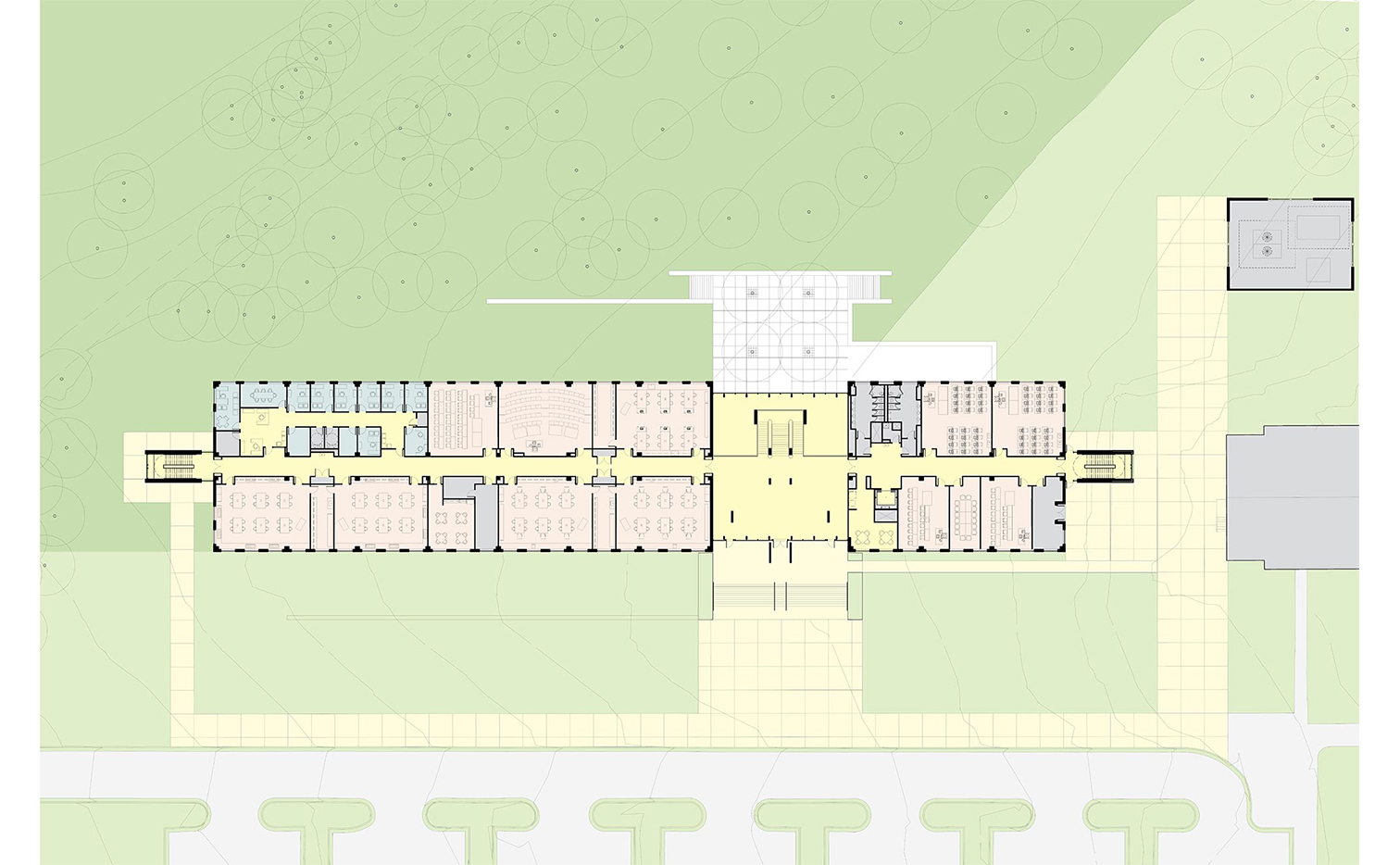
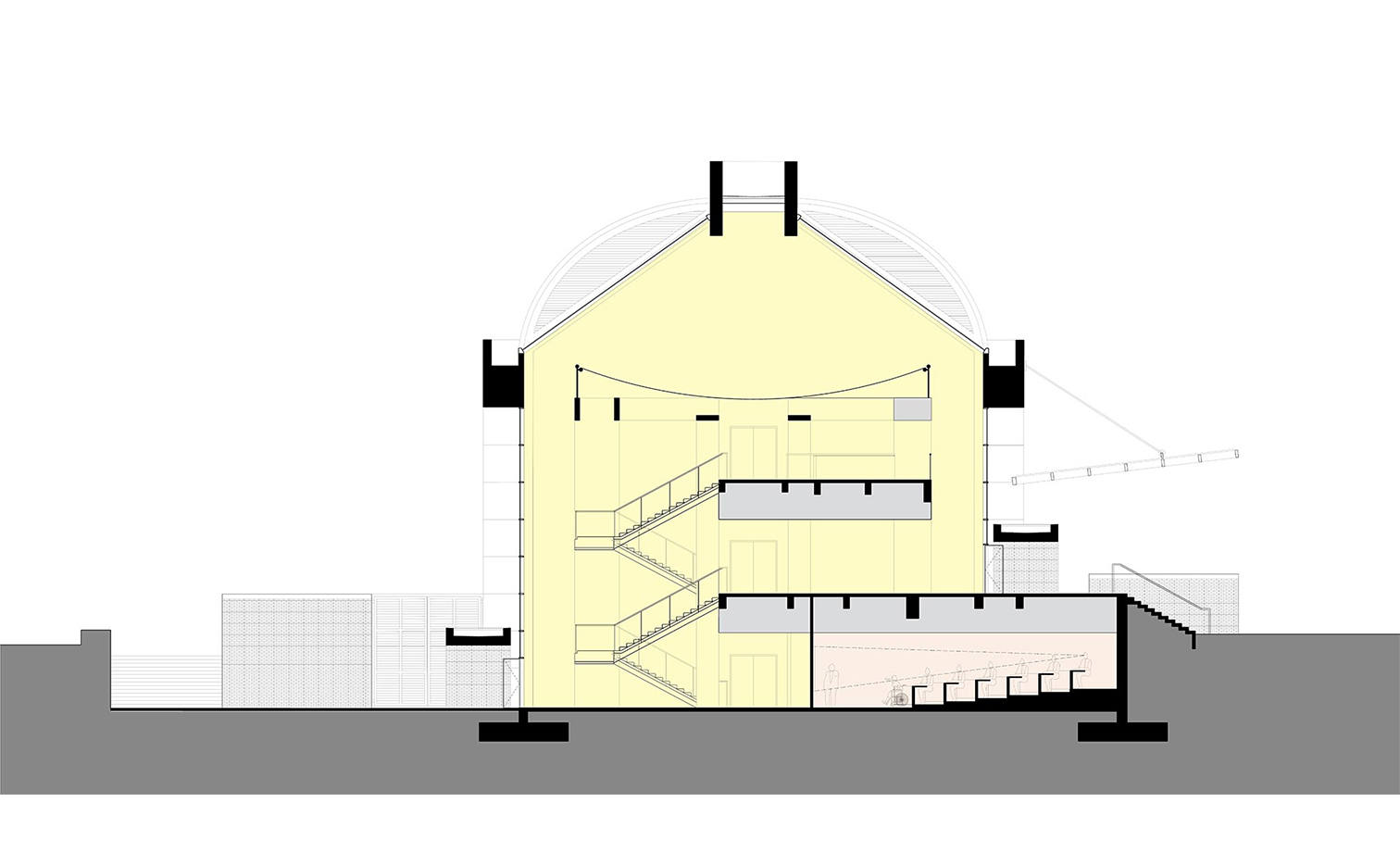
https://portmanarchitects.com/wp-content/uploads/2019/03/New_Slider01-39.jpg
https://portmanarchitects.com/wp-content/uploads/2019/03/New_Slider02-36.jpg
https://portmanarchitects.com/wp-content/uploads/2019/03/New_Slider03-26.jpg
https://portmanarchitects.com/wp-content/uploads/2019/03/New_Slider04-17.jpg
https://portmanarchitects.com/wp-content/uploads/2019/03/New_Slider05-13.jpg
https://portmanarchitects.com/wp-content/uploads/2019/03/New_Slider06-8.jpg
https://portmanarchitects.com/wp-content/uploads/2019/03/New_Slider07-6.jpg
https://portmanarchitects.com/wp-content/uploads/2019/03/New_Slider08-4.jpg
https://portmanarchitects.com/wp-content/uploads/2019/03/New_Slider09-2.jpg
