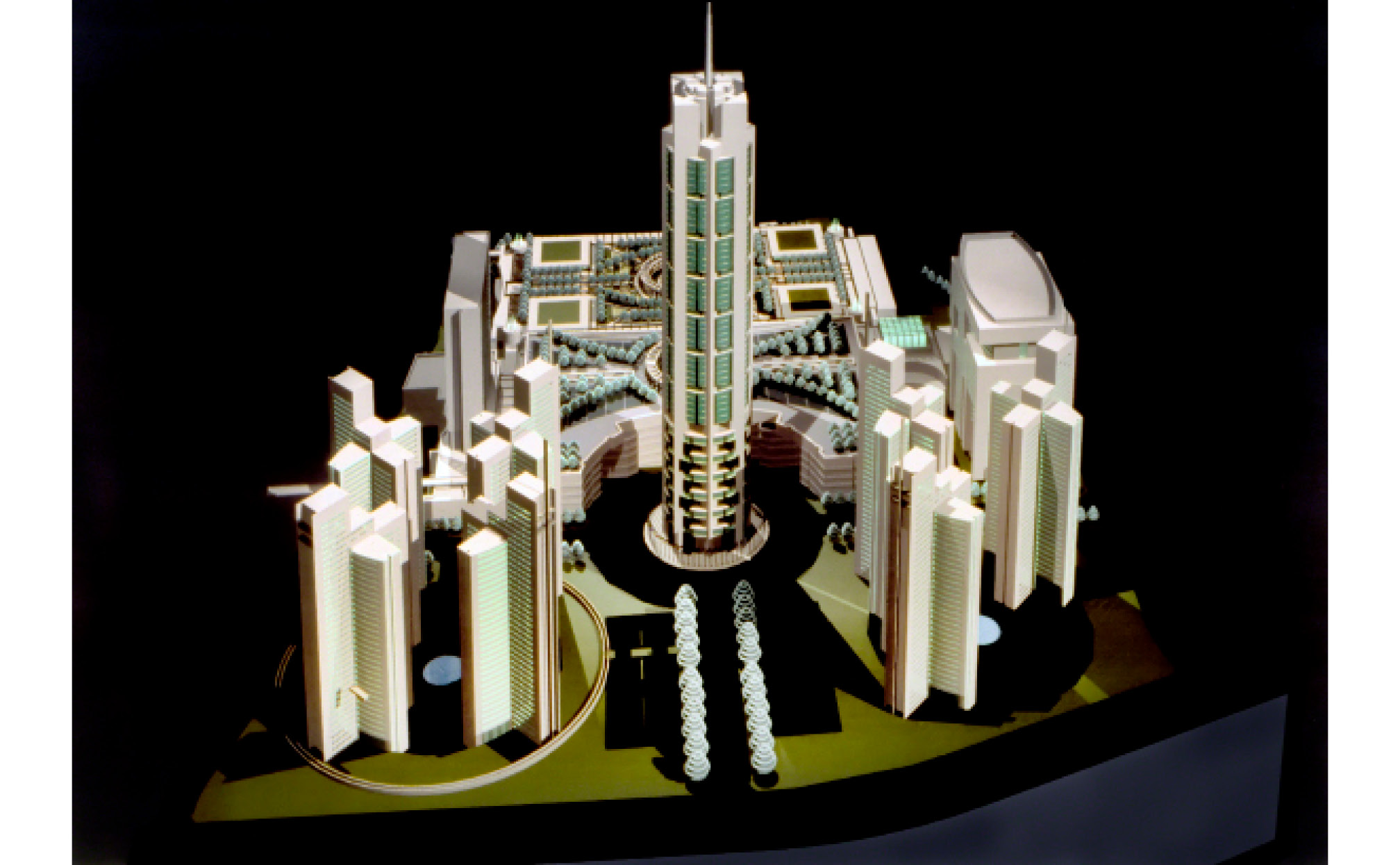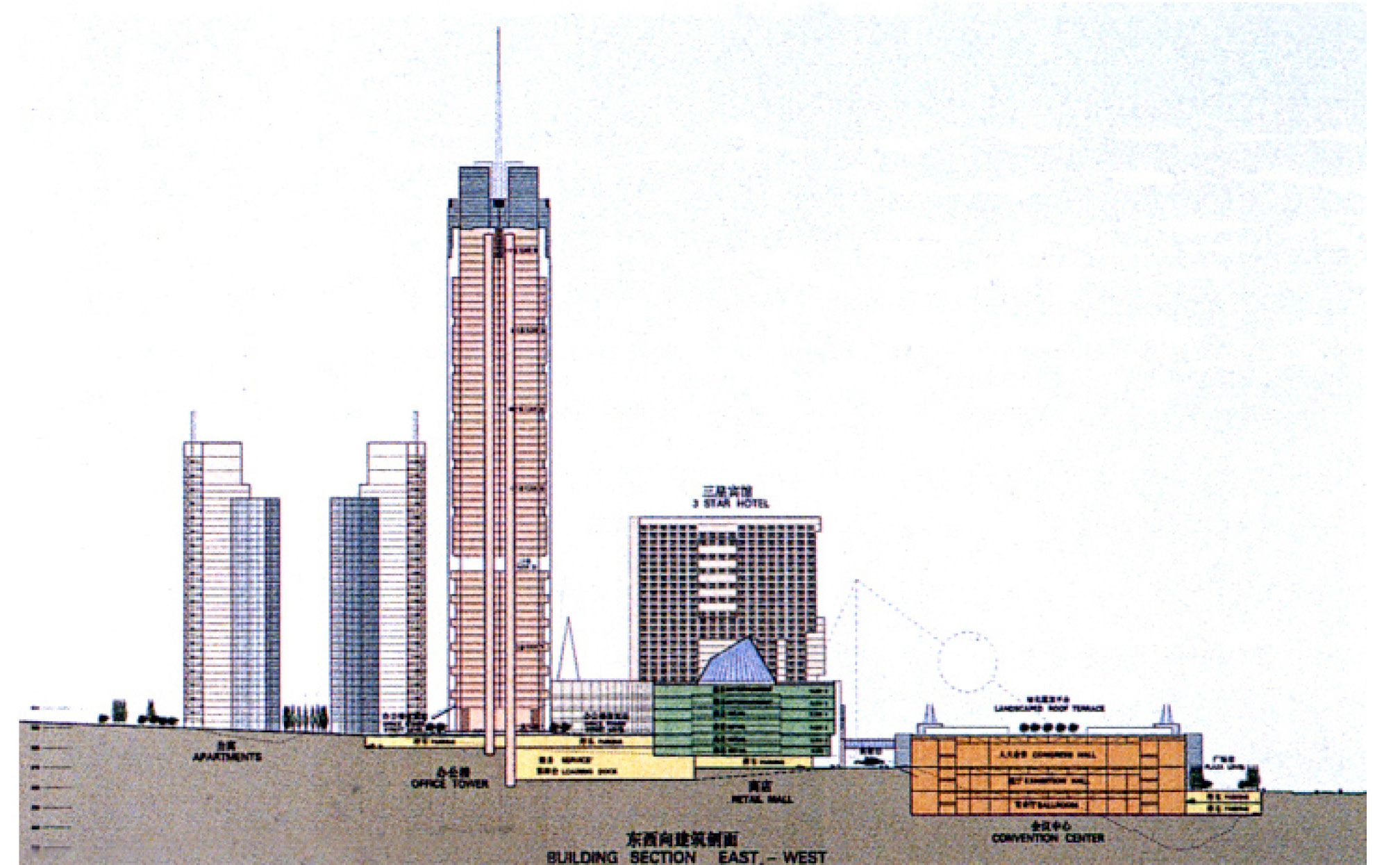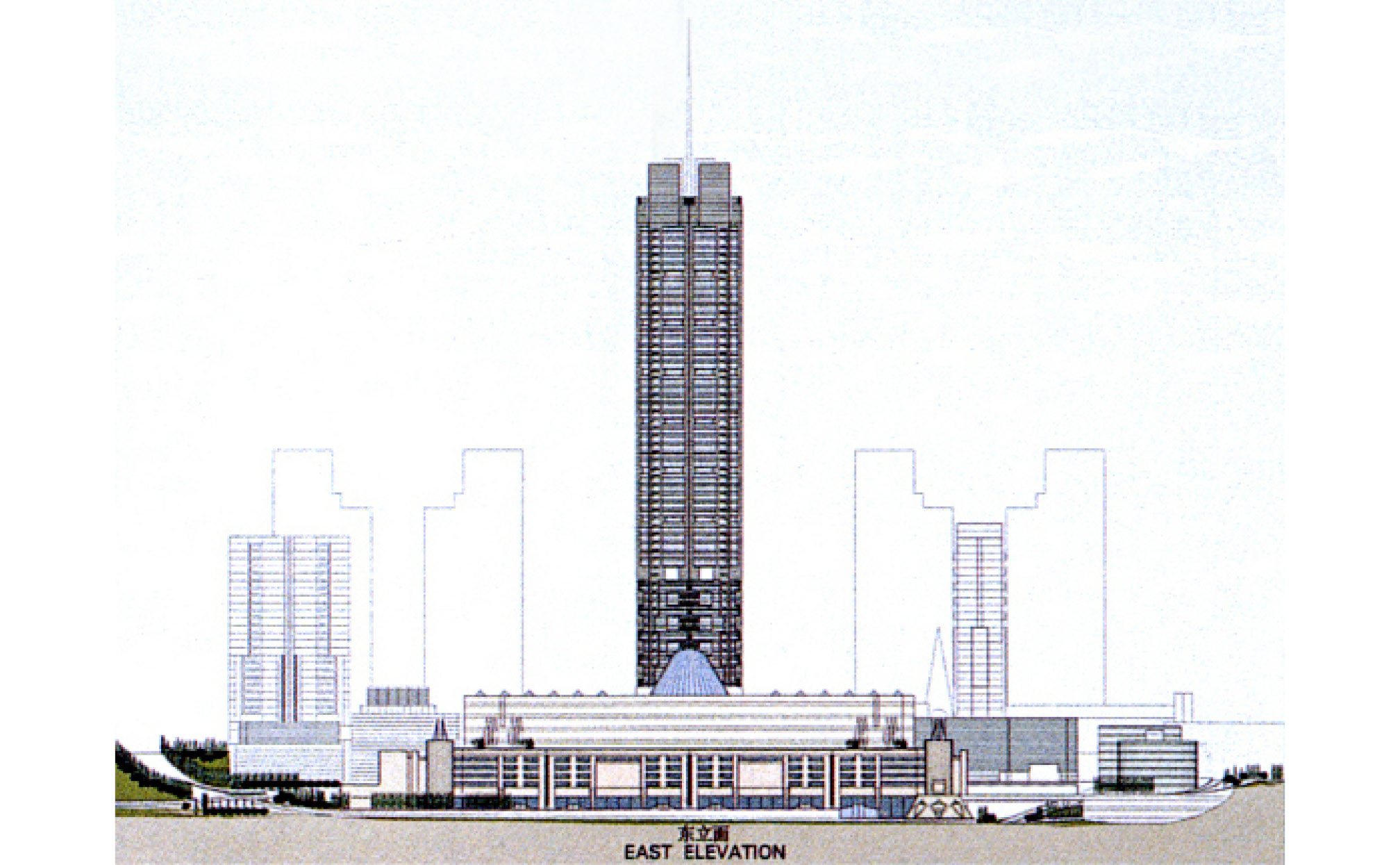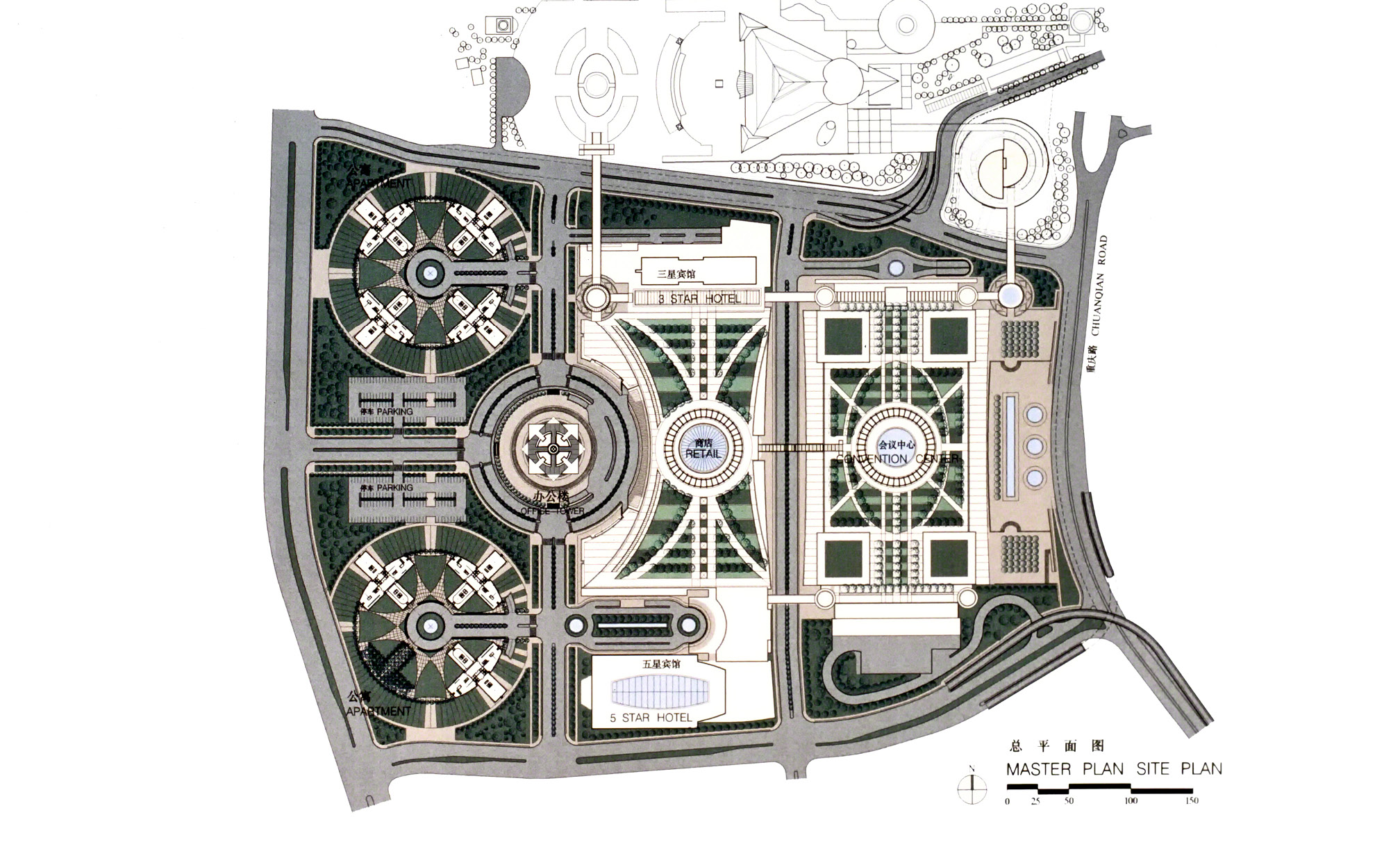Chong Qing City Master Plan
By Frazer
This proposed master plan consists of a 770-room five-star convention center hotel, a 700-room three-star hotel, a 1.07-million sf (100,000 sm) international convention center, a 1.3 million sf (120,000 sm) office tower; a 2.7-million sf (250,000 sm) residential apartment complex, 1.6 million sf (150,000 sm) of retail facilities, restaurants and entertainment, and parking for 2,300 cars. The space will serve as a destination hub for international business.
At a Glance
Project Type:
Master Planning
Site Area
2,712,505 sf (252,000 sm)
Stories
60





https://portmanarchitects.com/wp-content/uploads/2019/03/Slider2-66.jpg
https://portmanarchitects.com/wp-content/uploads/2019/03/Slider-67.jpg
https://portmanarchitects.com/wp-content/uploads/2019/03/Slider5-53.jpg
https://portmanarchitects.com/wp-content/uploads/2019/03/Slider4-56.jpg
https://portmanarchitects.com/wp-content/uploads/2019/03/Slider3-63.jpg
