CITIC Plaza Phase II
By Frazer
The project features 1,248,614 sf (116,000 sm) of high-end residential in three towers accompanied by a five-star, 18-story business hotel as well as a commercial retail area. An elegant, timeless facade blends with the existing Citic Plaza Phase I palette and the buildings are formed to maximize view corridors. All residential units offer maximum southern exposure and expansive views of the Bund, Lujiazui and People’s Park. Special effort was dedicated to creating vast open multi-use landscaped spaces for the residents, bringing nature into the urban setting.
At a Glance
Project Type:
Mixed-Use
Residential
Site Area
446,379 sf (41,470 sm)
Gross Building Area
3,057,801 sf (284,079 sm)
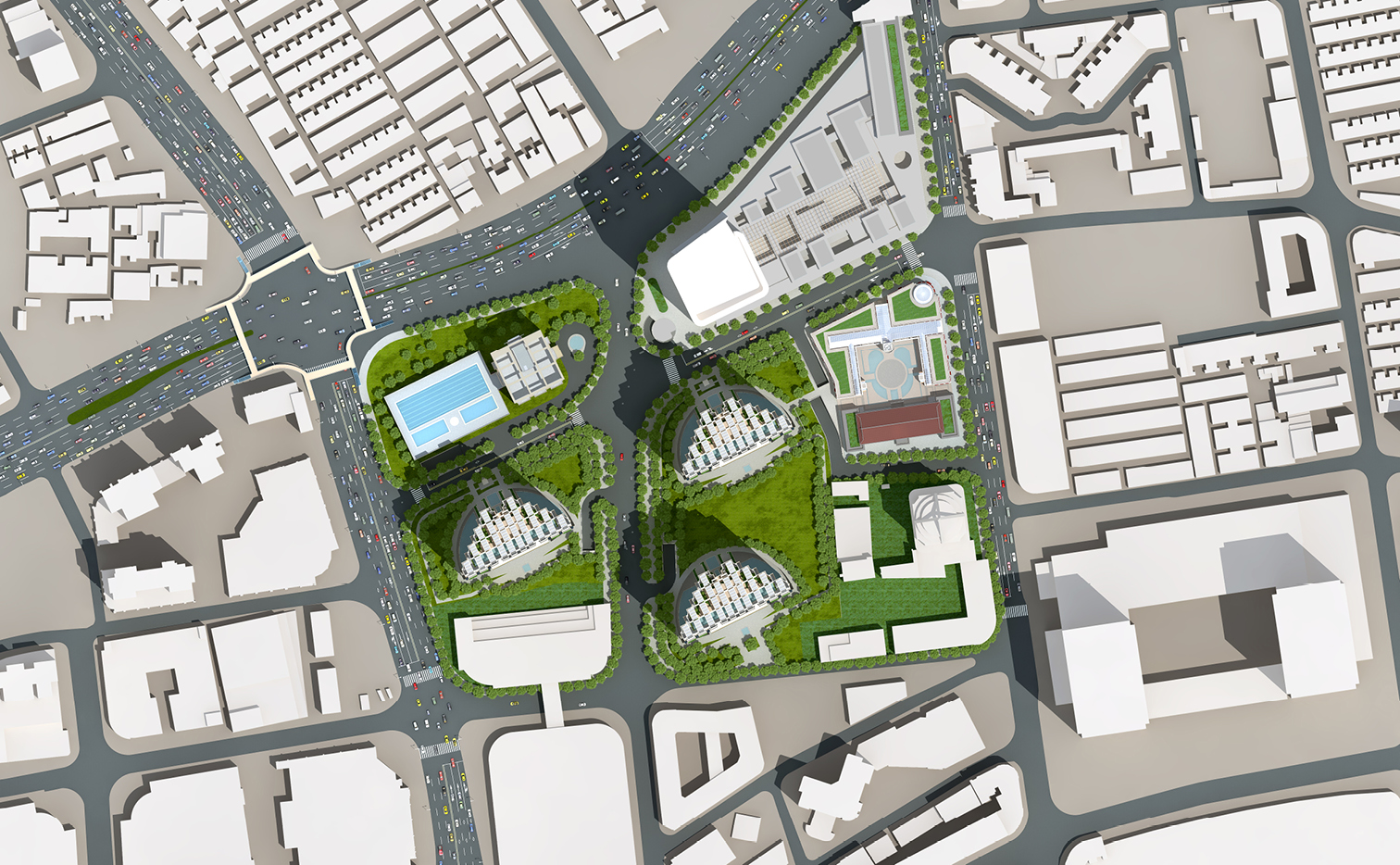
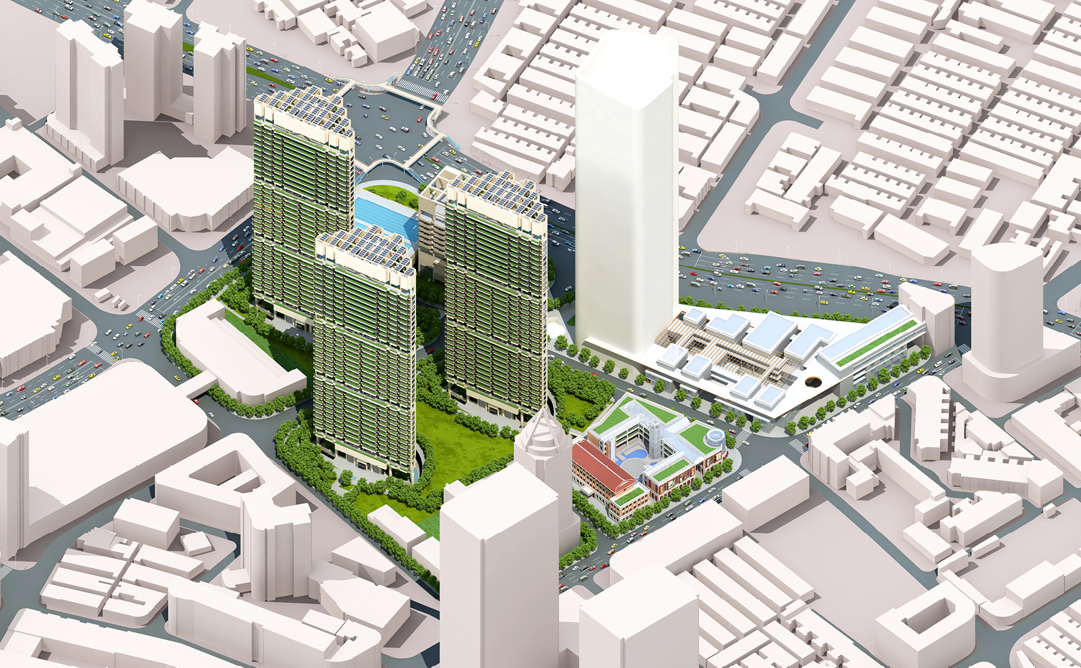
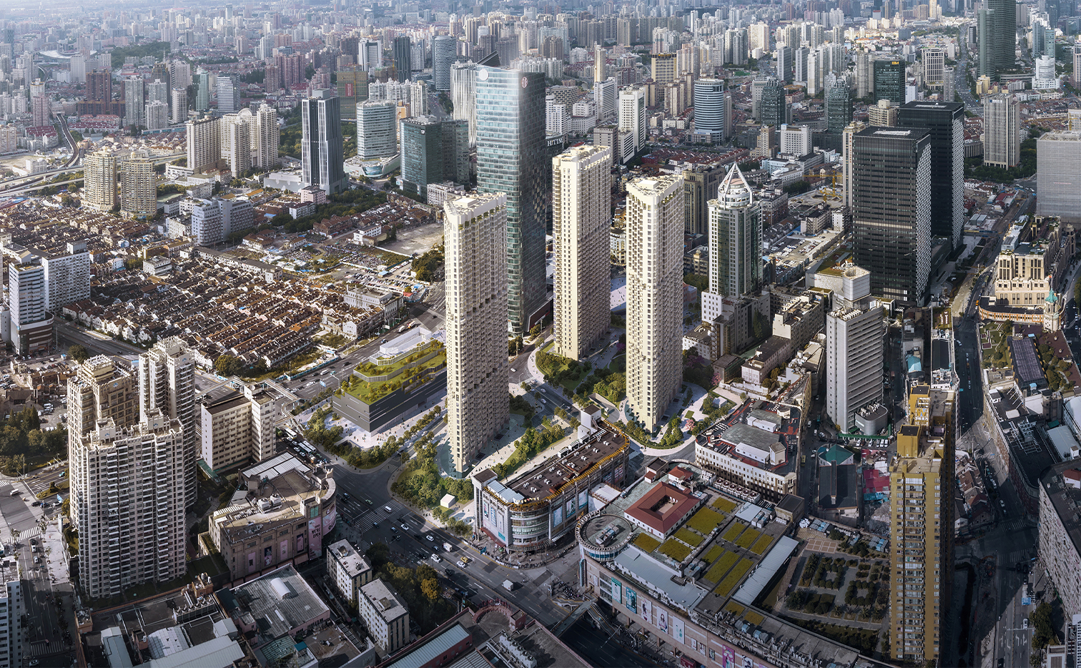
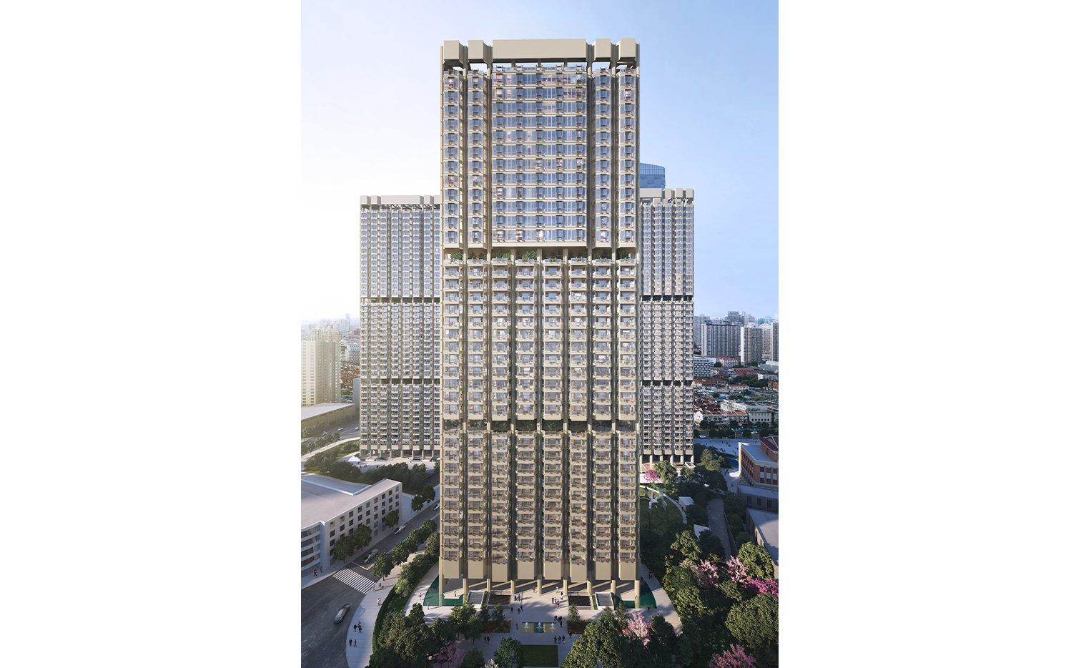
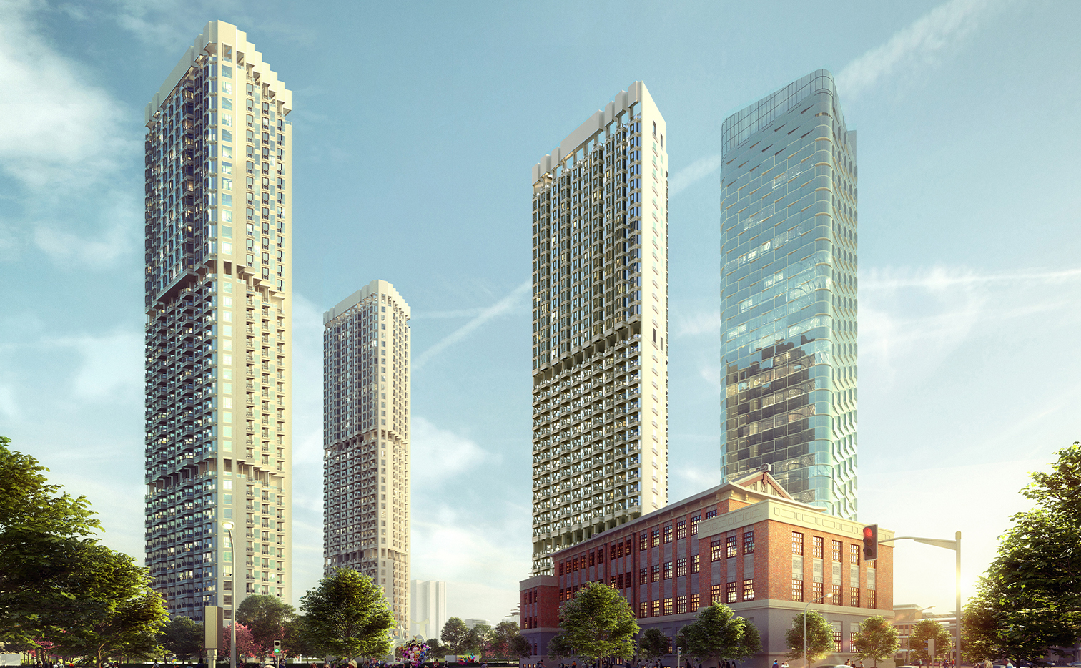
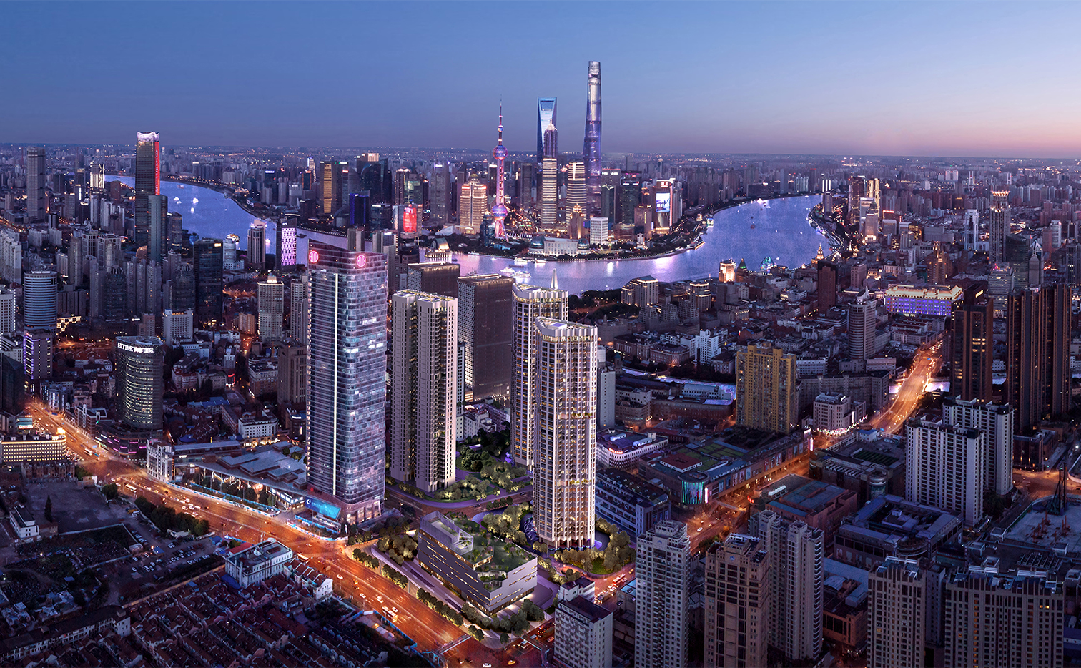
https://portmanarchitects.com/wp-content/uploads/2019/03/Citic_Slider_1512x934_2.jpg
https://portmanarchitects.com/wp-content/uploads/2019/03/Citic_Slider_1512x934_1.jpg
https://portmanarchitects.com/wp-content/uploads/2019/03/NewSlider01.jpg
https://portmanarchitects.com/wp-content/uploads/2019/03/NewSlider04.jpg
https://portmanarchitects.com/wp-content/uploads/2019/03/NewSlider02.jpg
https://portmanarchitects.com/wp-content/uploads/2019/03/NewSlider03.jpg
