Conrad Office Towers
Fraternal-twin, 40-story office towers were designed to be part of a large-scale mixed-use complex. The towers are linked to a three-level integrated subterranean retail complex that horizontally unites the entire development with an existing hotel. At grade, a lushly landscaped plaza enhances urban life for the people who work and shop at the Centre. The distinctive forms of the towers respond to the parameters of the site. The facades transition from a rectilinear shape to a smooth arc to open up views and bring a sculptural quality to the complex. The sides that face each other are straight in slab-like forms, with the inward facade progressively stepping up to create outdoor terraces.
At a Glance
Project Type:
Office
Site Area
192,383 sf (17,873 sm)
Gross Building Area
738,996 sf (68,655 sm) (Tower 1), 652,681 sf (60,636 sm) (Tower 2)
Building Height
574 ft (175 m)
Stories
40
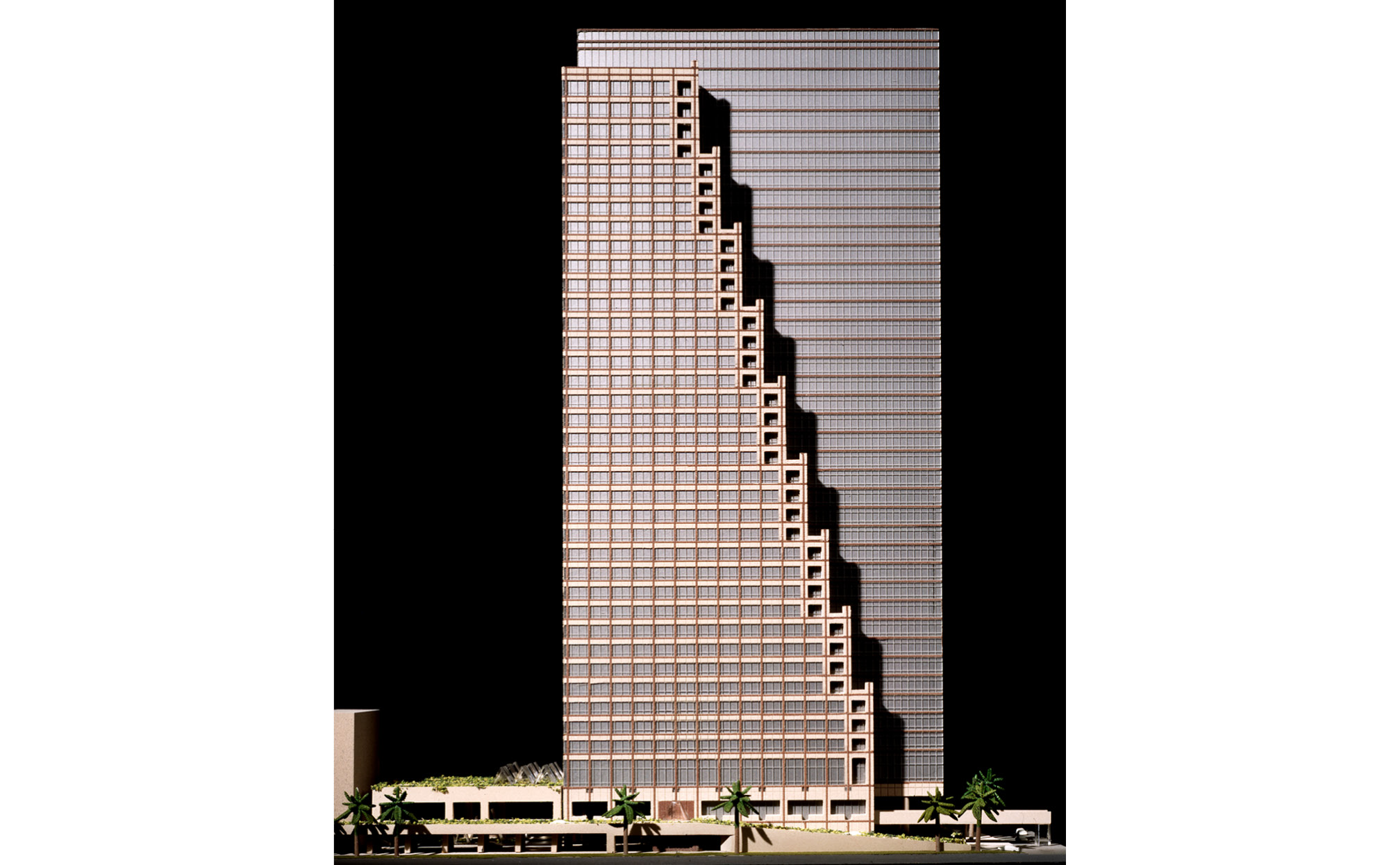
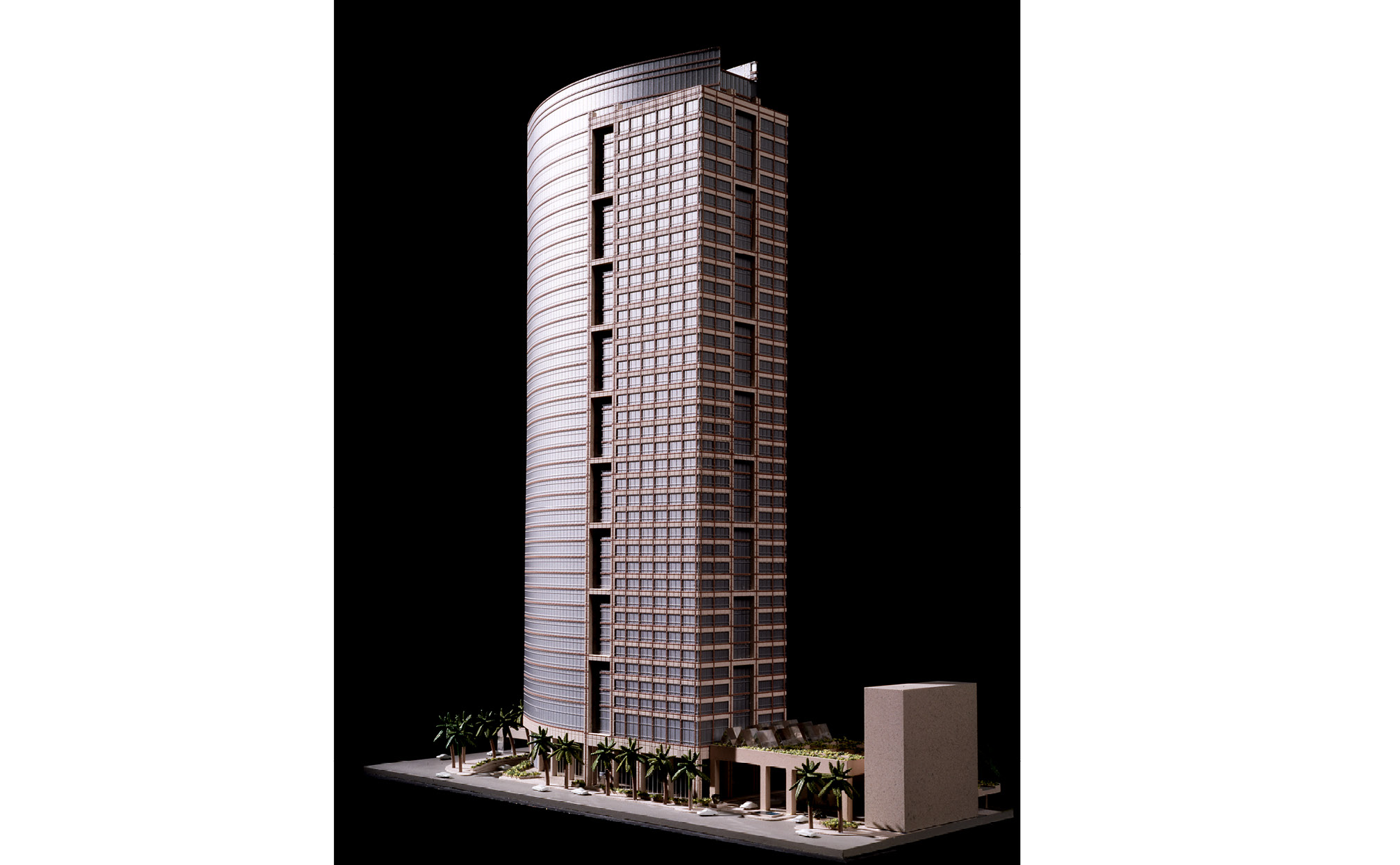
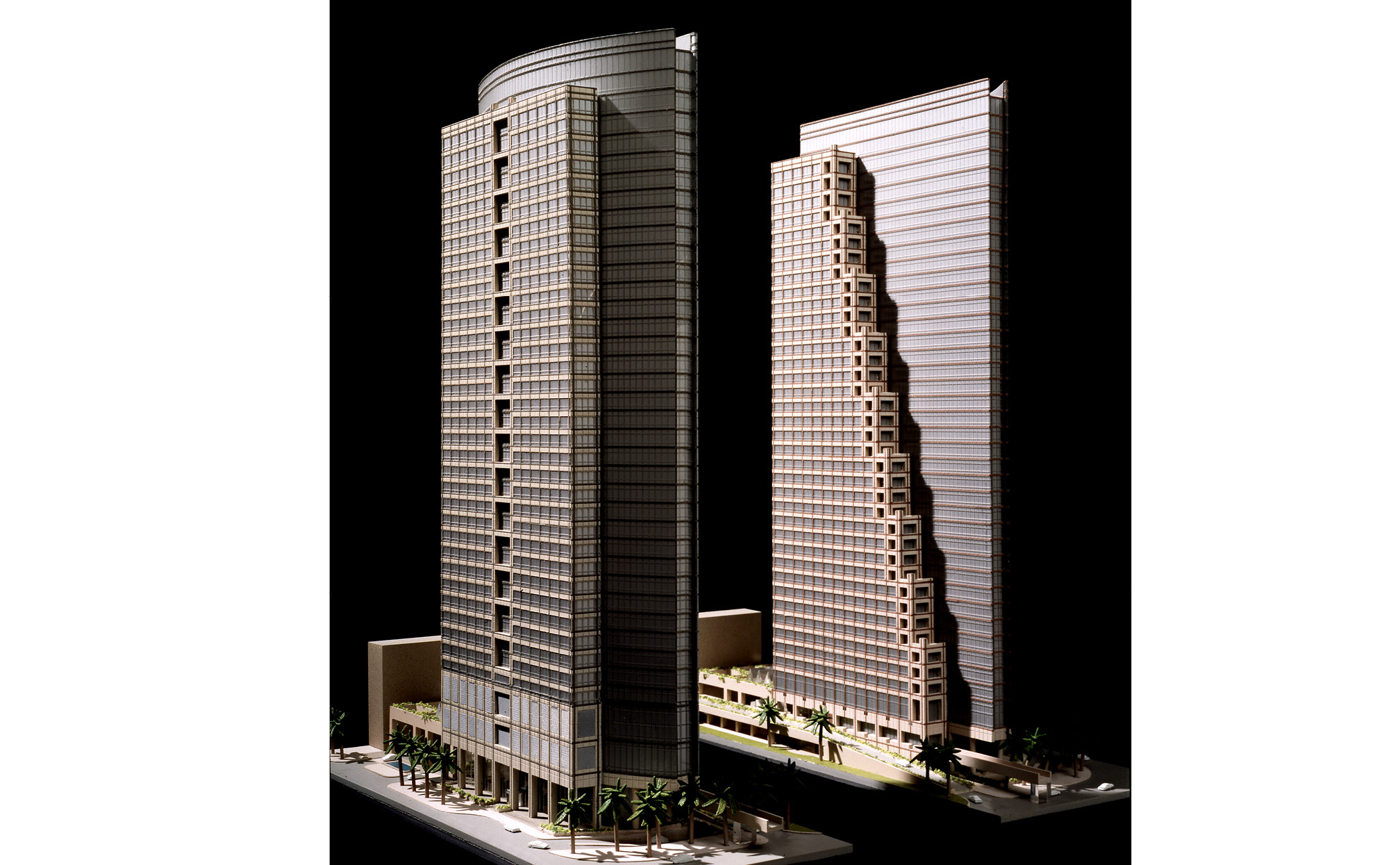
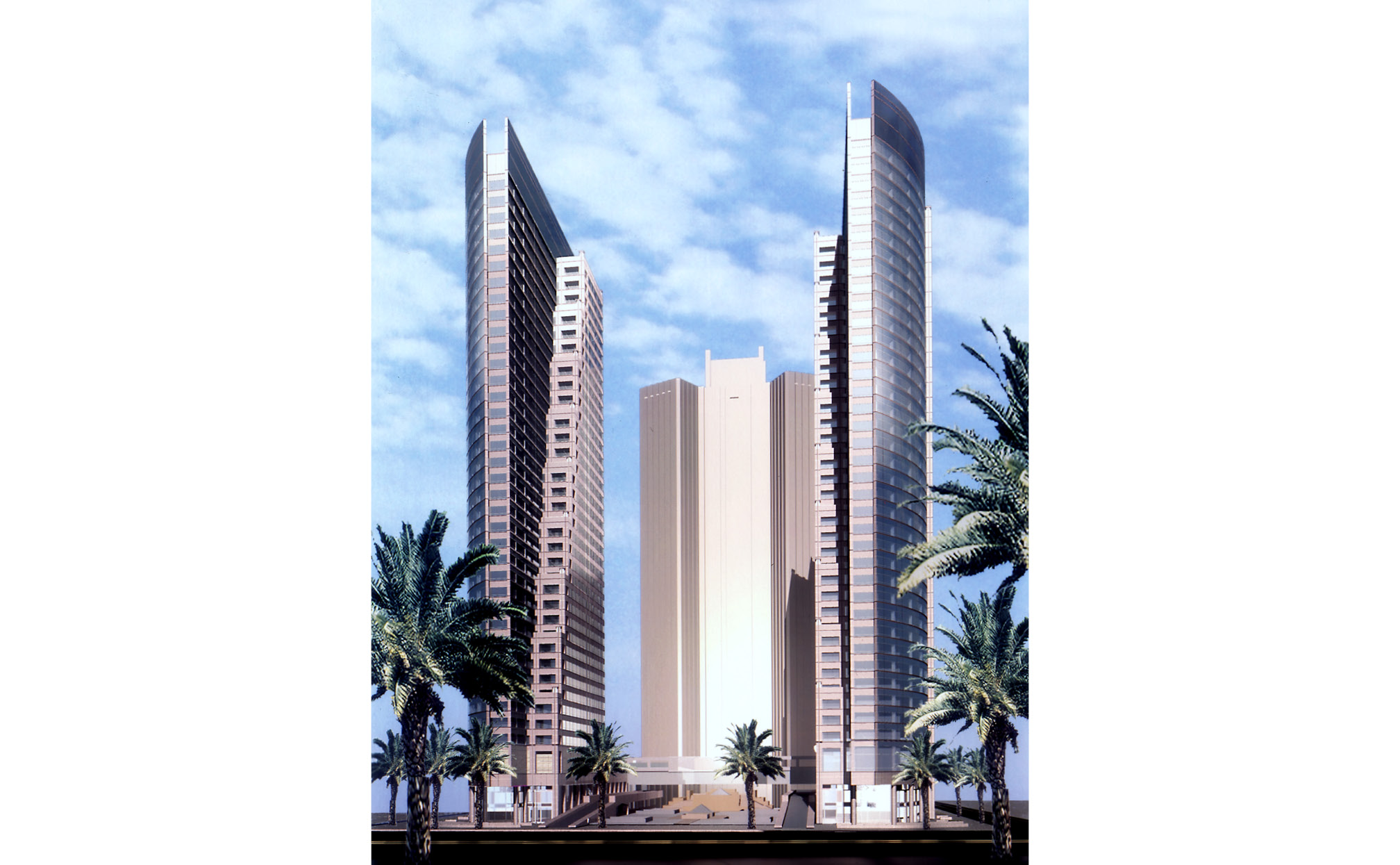
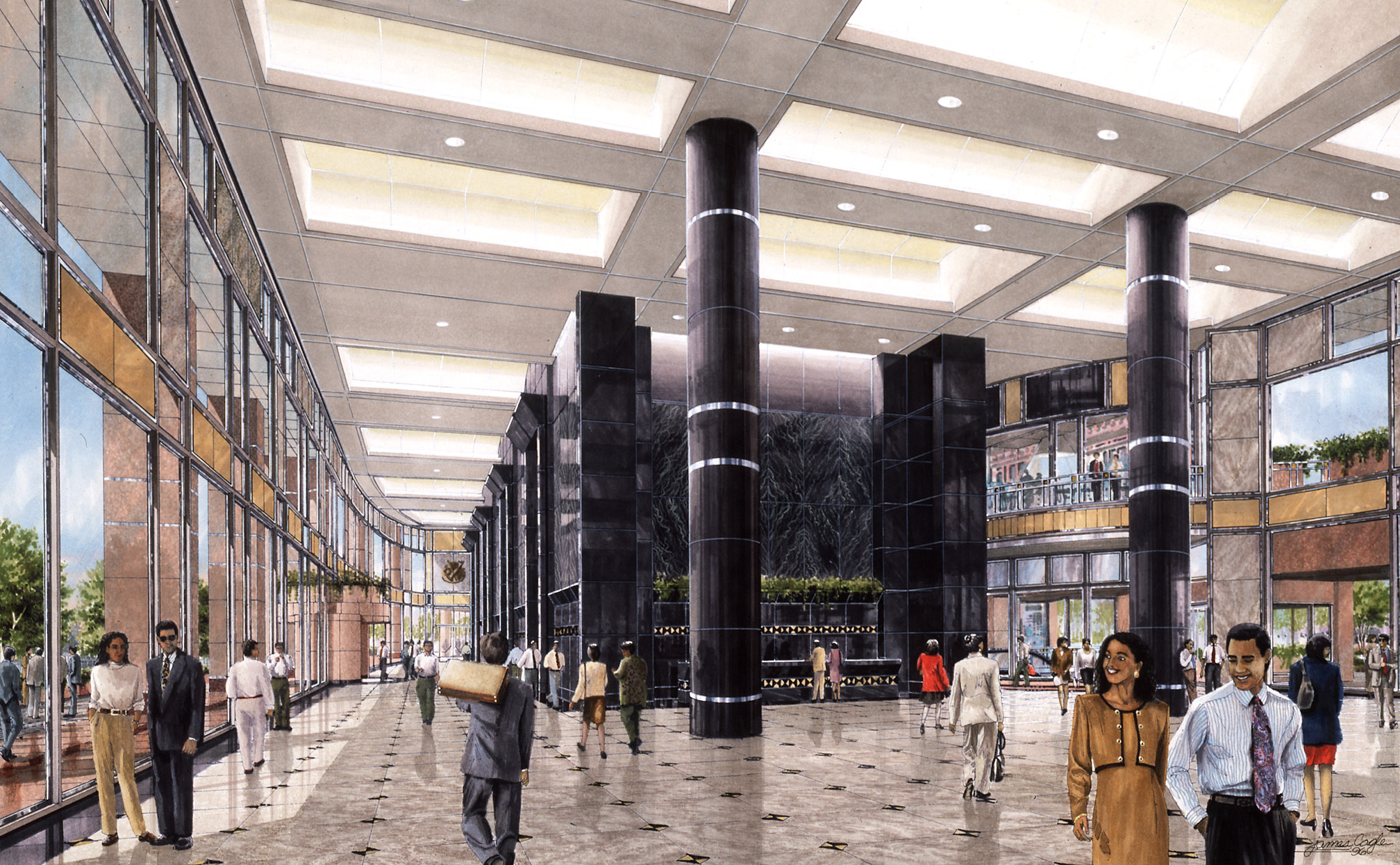
https://portmanarchitects.com/wp-content/uploads/2019/03/Slider4-58.jpg
https://portmanarchitects.com/wp-content/uploads/2019/03/Slider3-65.jpg
https://portmanarchitects.com/wp-content/uploads/2019/03/Slider-69.jpg
https://portmanarchitects.com/wp-content/uploads/2019/03/Slider2-68.jpg
https://portmanarchitects.com/wp-content/uploads/2019/03/Slider5-55.jpg
