Embarcadero Center
“A design selected for its forward-thinking and comprehensive planning, Portman’s master plan covering the entire five block area came out successful against competitors who only selected one or two sites.
This award-winning center is an outstanding example of a planned development built with the special controls of redevelopment. It has contributed to the revitalization of the downtown area by creating gracious public spaces, extensive works of art and a vital environment for people and civic activities. Built in phases, the eight-block, 4.3 million sf (399,483 sm) site is comprised of five office towers, two hotels with 800 and 360 rooms respectively and a multi-level pedestrian retail spine that spans the center of the site. Landscaped plazas and bridges link the retail space to the office towers, hotels and the magnificent Justin Herman Plaza.”
At a Glance
Project Type:
Hospitality
Master Planning
Mixed-Use
Office
Residential
Site Area
4,300,000 sf (399,483 sm)
Gross Building Area
5,431,800 sf (504,631 sm)
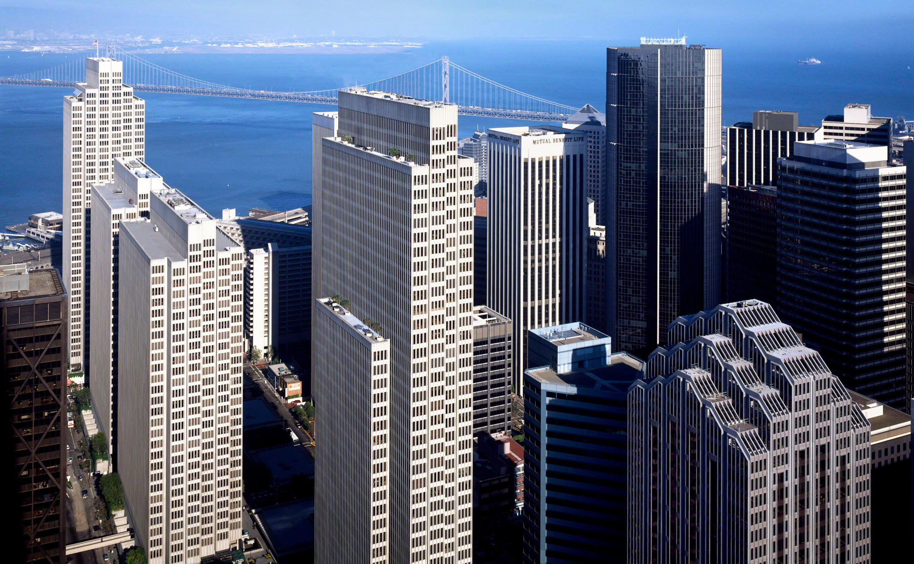
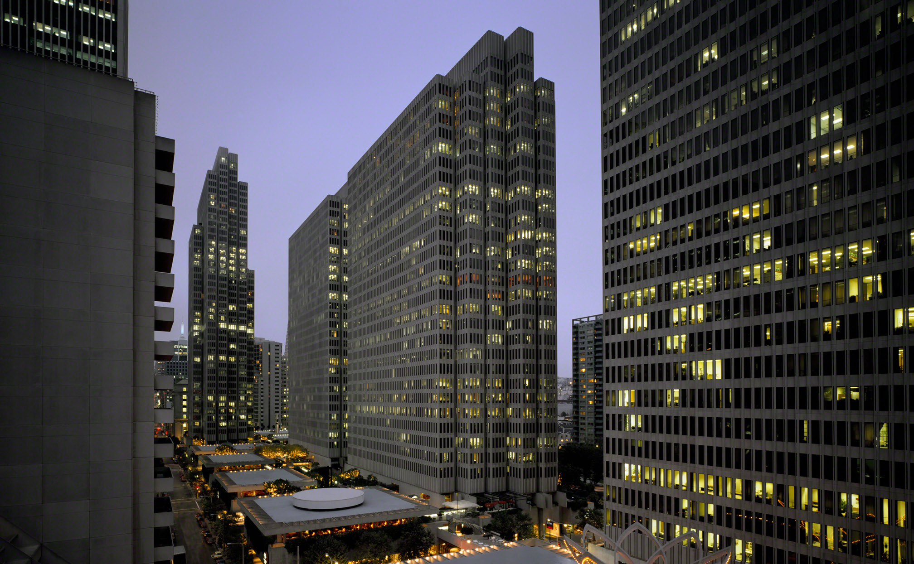
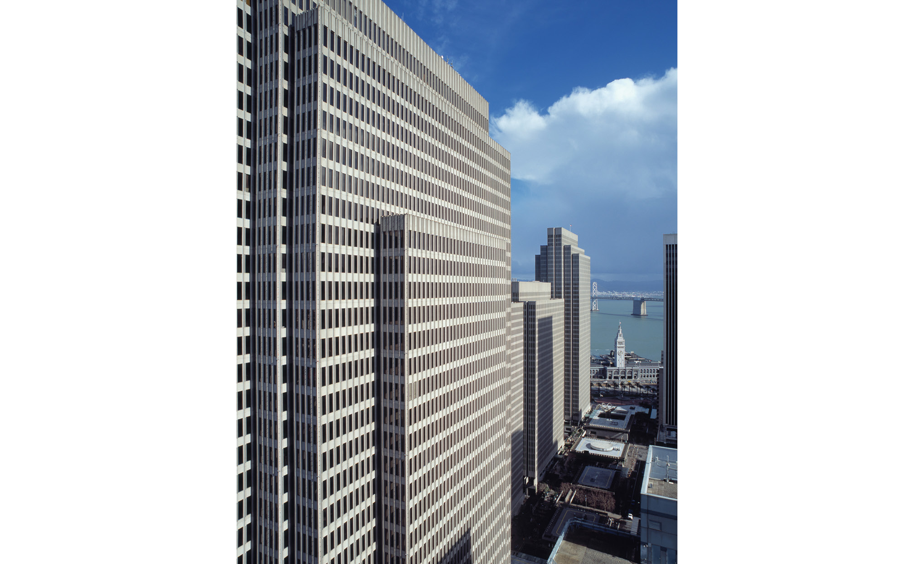
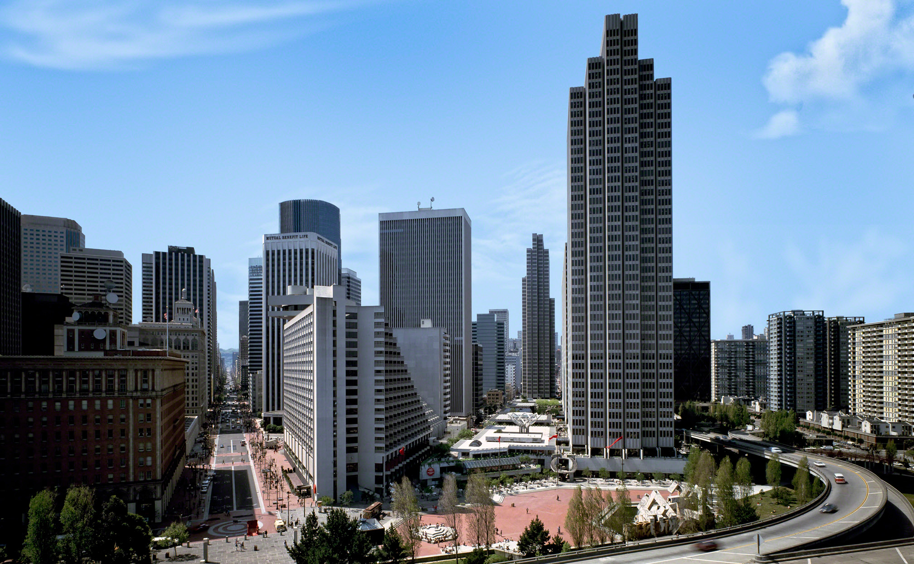
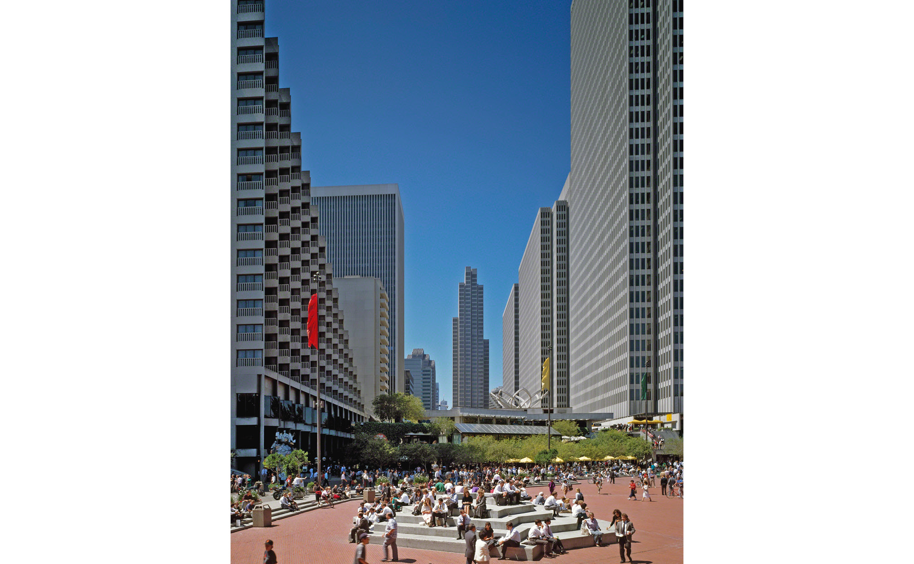
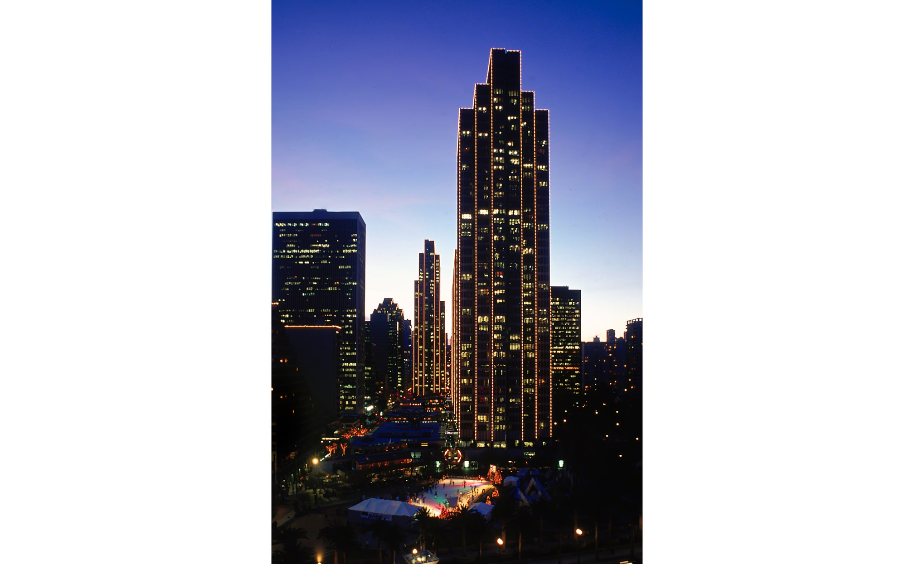
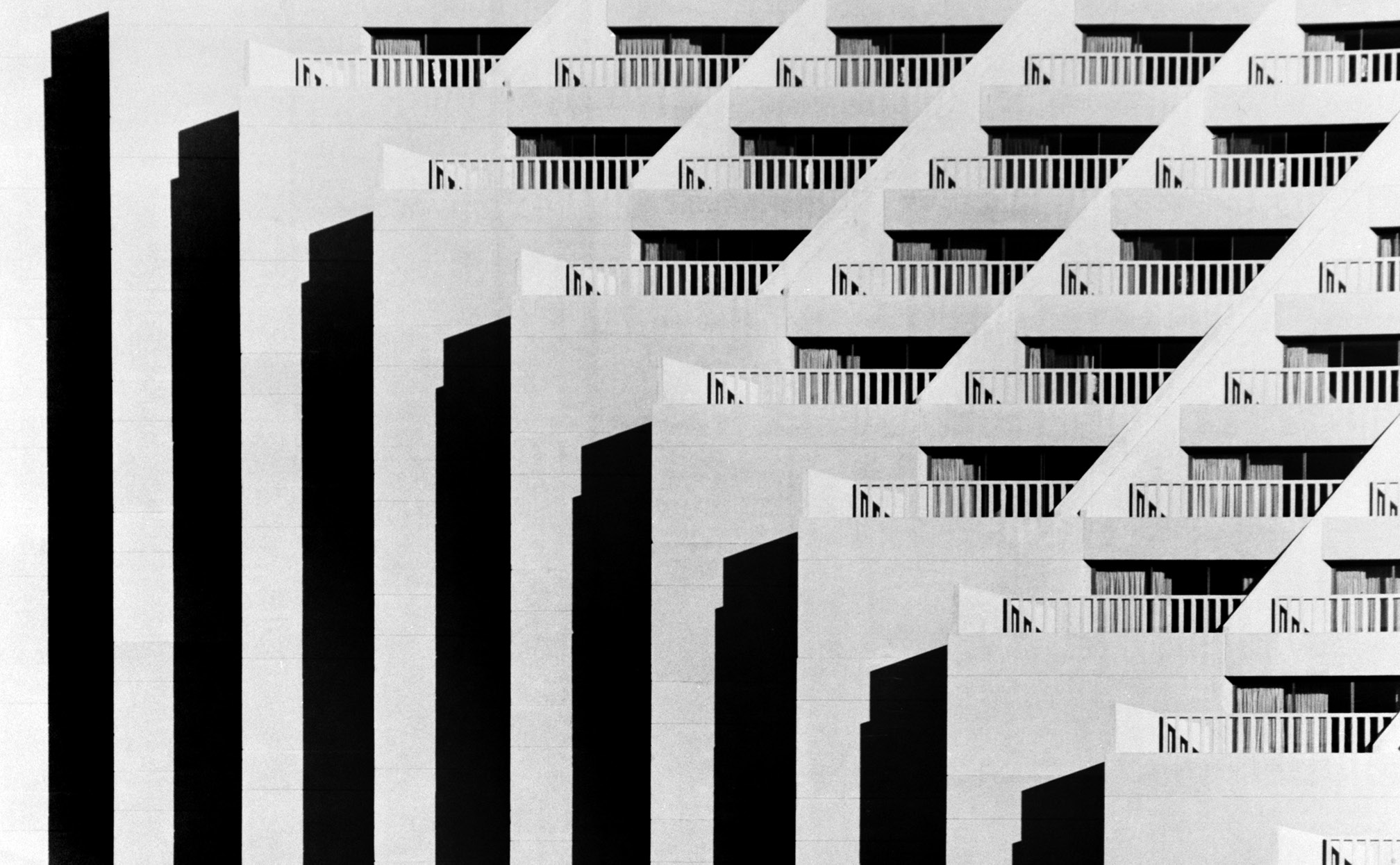
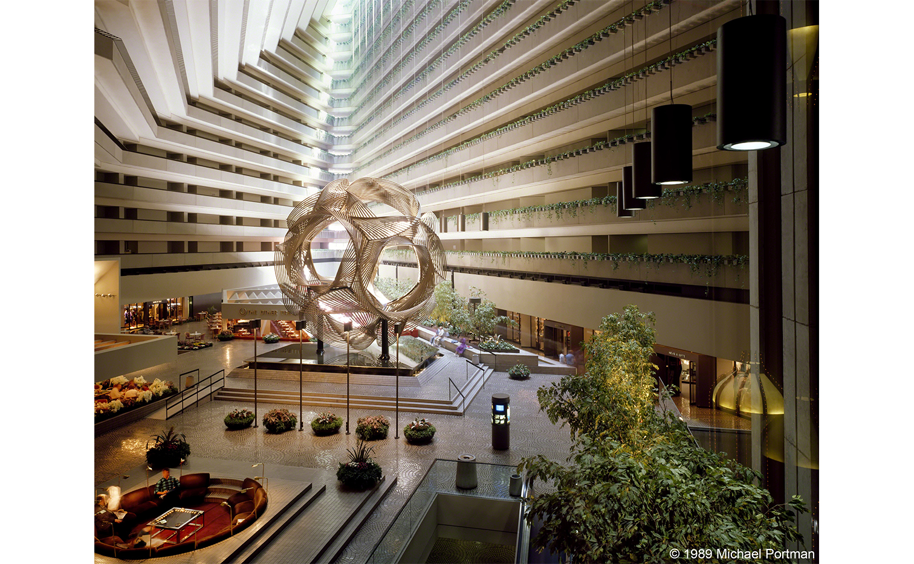
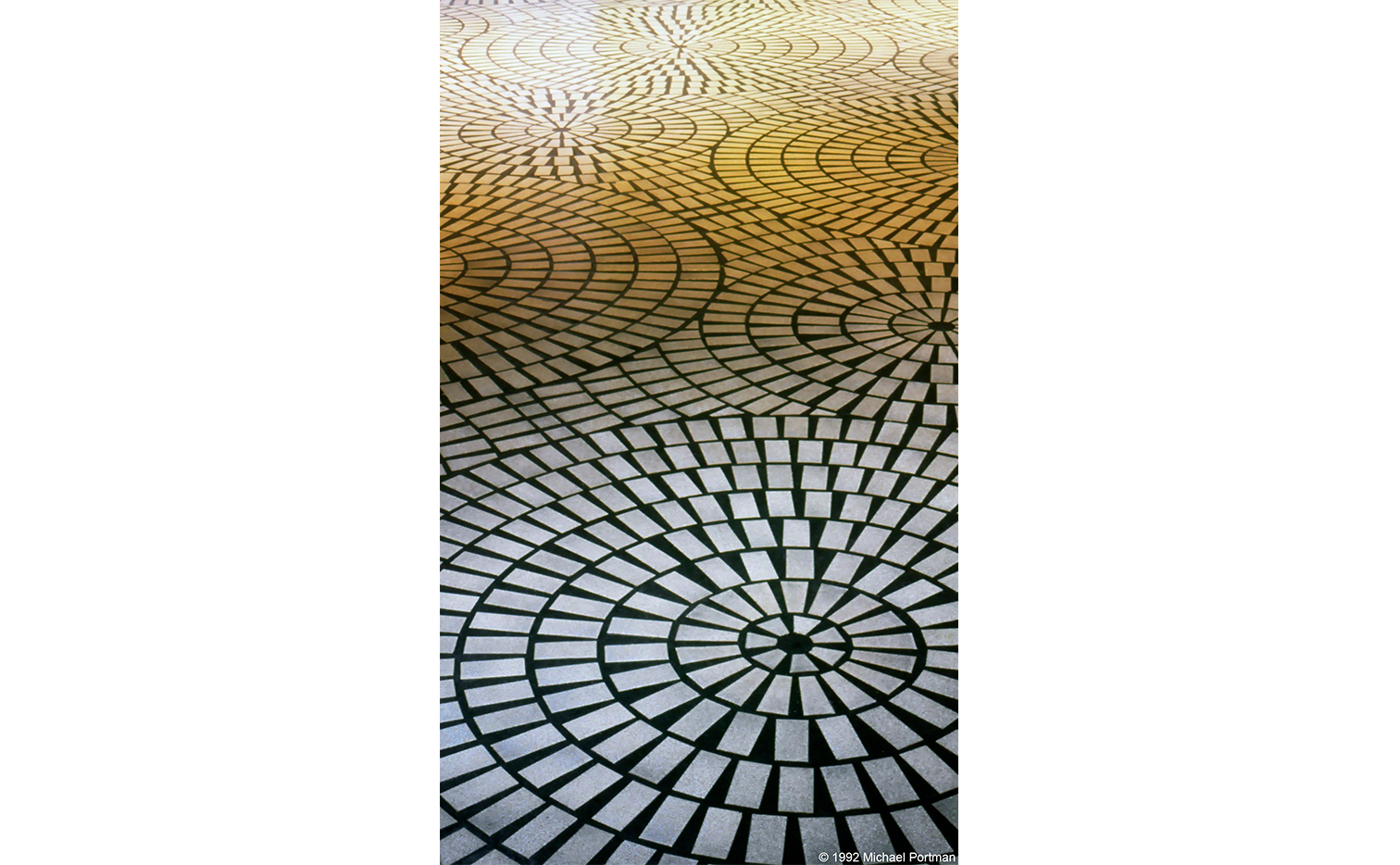
https://portmanarchitects.com/wp-content/uploads/2019/03/Slider2-82.jpg
https://portmanarchitects.com/wp-content/uploads/2019/03/Slider3-79.jpg
https://portmanarchitects.com/wp-content/uploads/2019/03/Slider6-56.jpg
https://portmanarchitects.com/wp-content/uploads/2019/03/Slider4-69.jpg
https://portmanarchitects.com/wp-content/uploads/2019/03/Slider7-51.jpg
https://portmanarchitects.com/wp-content/uploads/2019/03/Slider5-65.jpg
https://portmanarchitects.com/wp-content/uploads/2019/03/Slider12-19.jpg
https://portmanarchitects.com/wp-content/uploads/2019/03/New_Slider01.jpg
https://portmanarchitects.com/wp-content/uploads/2019/03/New_Slider02.jpg
