Hsinchu Regional Master Plan
By Frazer
The Hsinchu Regional Master Plan addresses the approximate 8.4 acres (3.4 hectare) of land adjacent to Taiwan’s new High Speed Rail Station in Hsinchu. This mixed-use complex proposes an integrated community consisting of residential, retail, office, hotel, and conference facilities, and a potential medical university on an adjacent site along the rail line.
MASTER PLAN OBJECTIVES
• Creates an urban identity in the context of local traditions and culture.
• Enhances Hsinchu as a major center for information technology and the semiconductor industry.
At a Glance
Project Type:
Master Planning
Site Aera
8.4 acres (3.4 hectares)
Building Height
650 ft (198 m) (Office)
Stories
38 (Office)
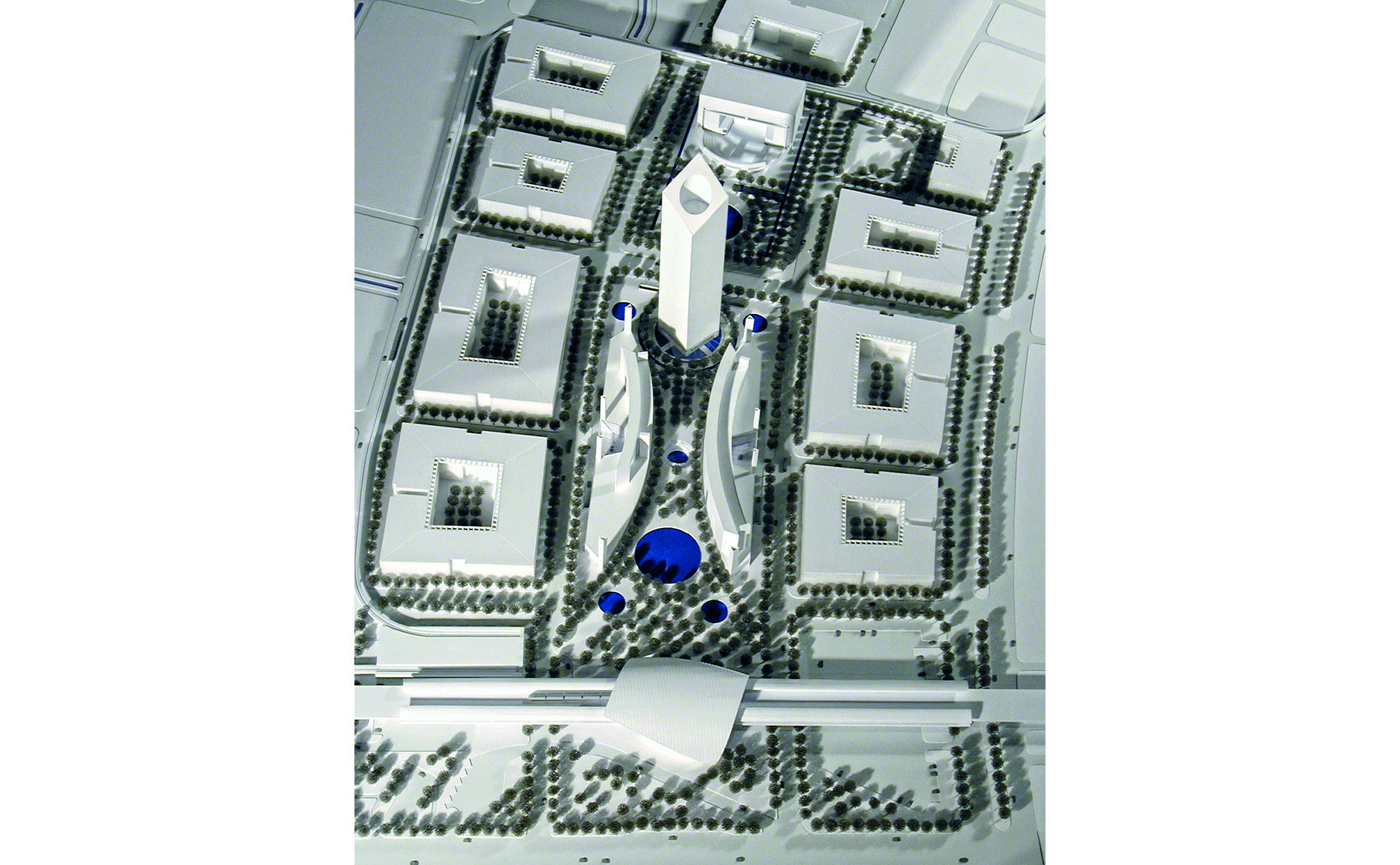
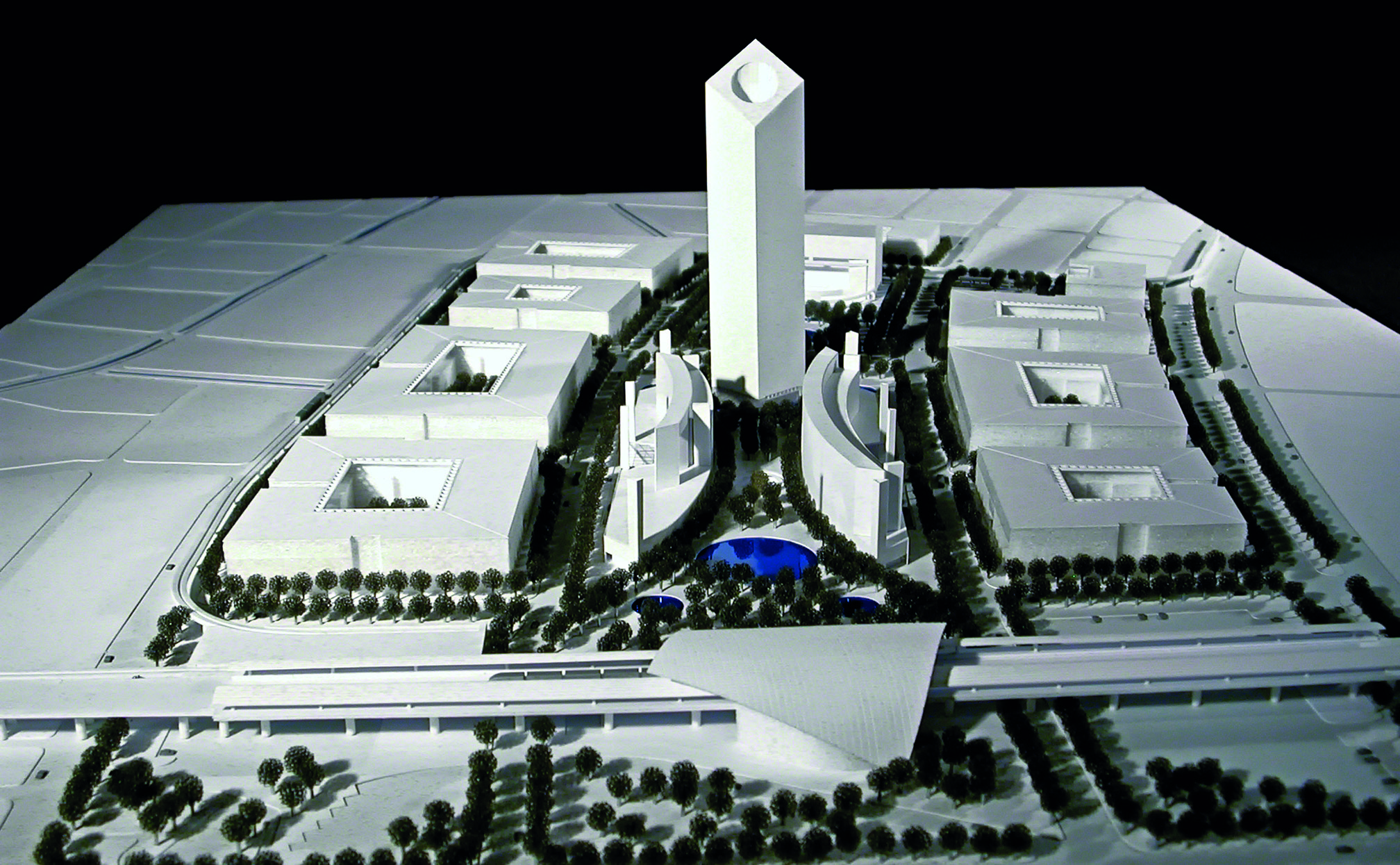
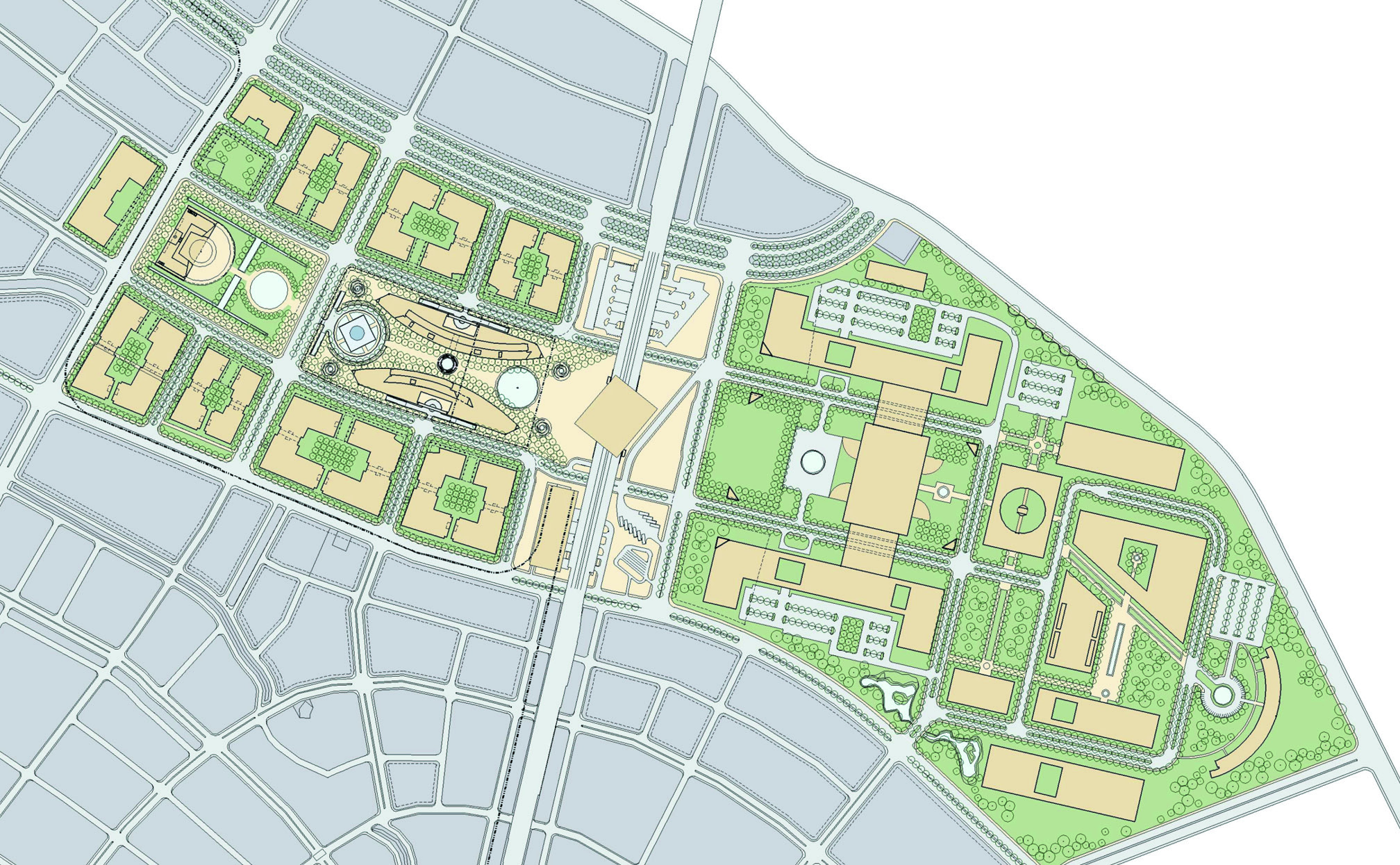
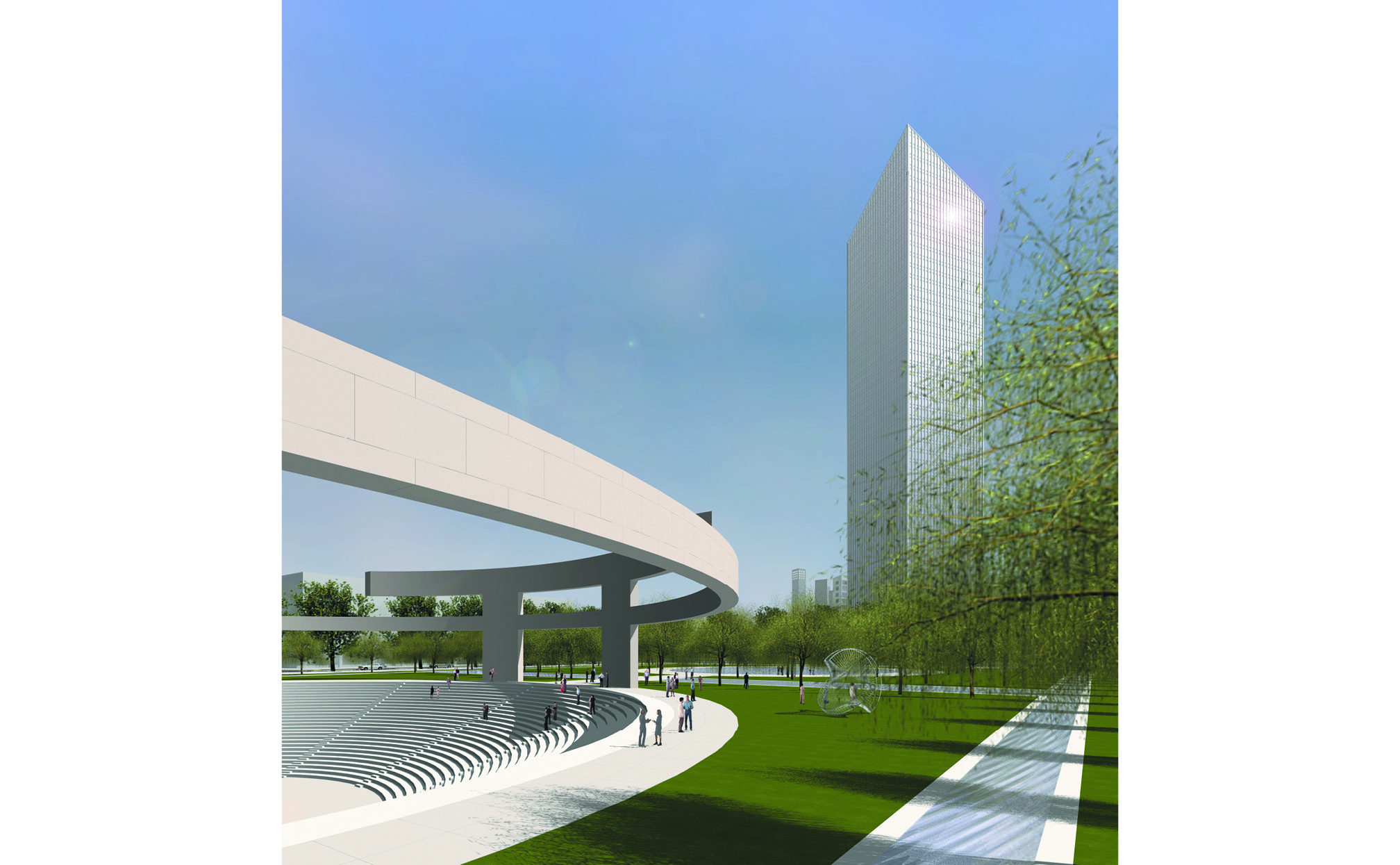
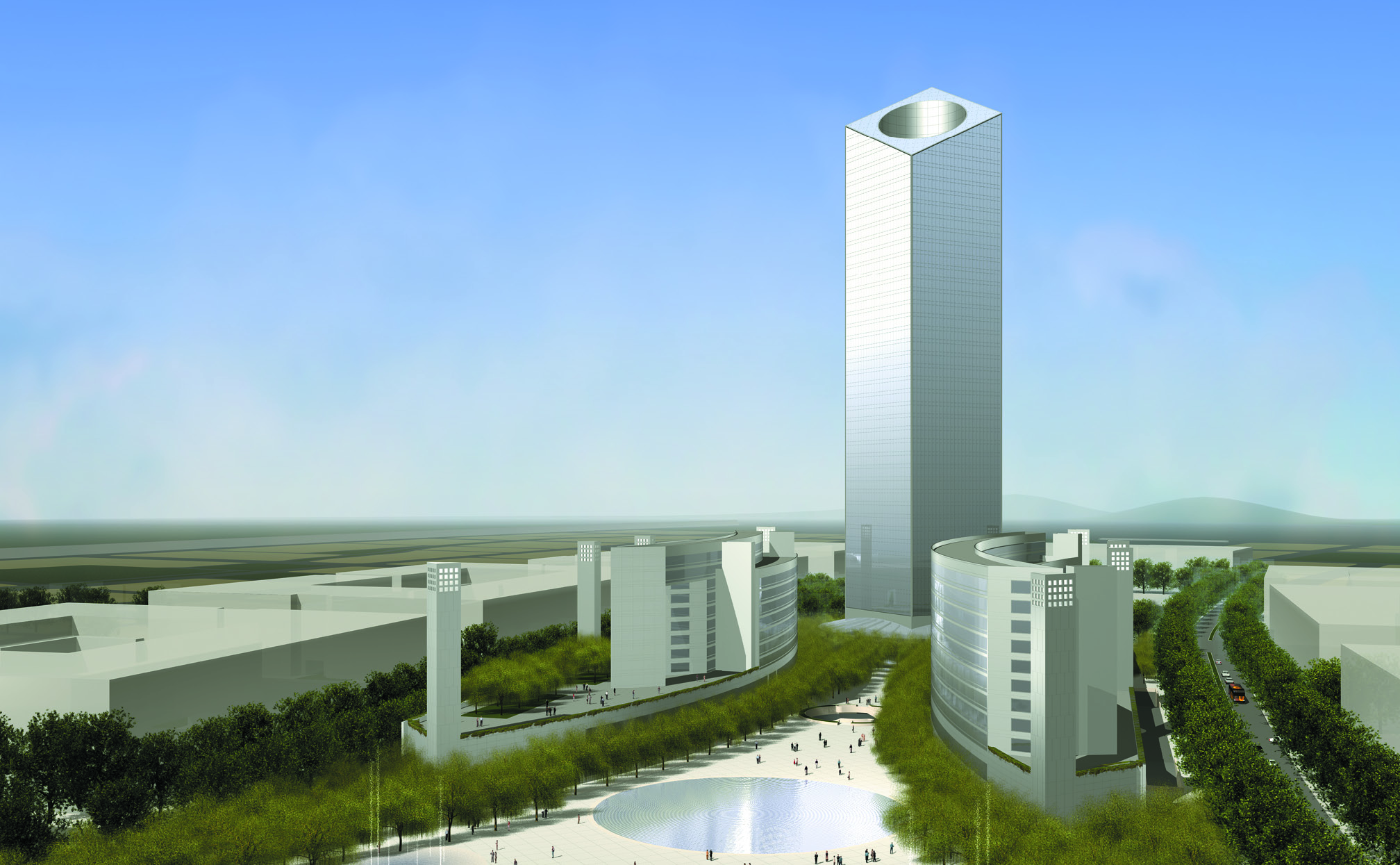
https://portmanarchitects.com/wp-content/uploads/2019/03/Slider5-44.jpg
https://portmanarchitects.com/wp-content/uploads/2019/03/Slider4-47.jpg
https://portmanarchitects.com/wp-content/uploads/2019/03/Slider3-52.jpg
https://portmanarchitects.com/wp-content/uploads/2019/03/Slider2-55.jpg
https://portmanarchitects.com/wp-content/uploads/2019/03/Slider-55.jpg
