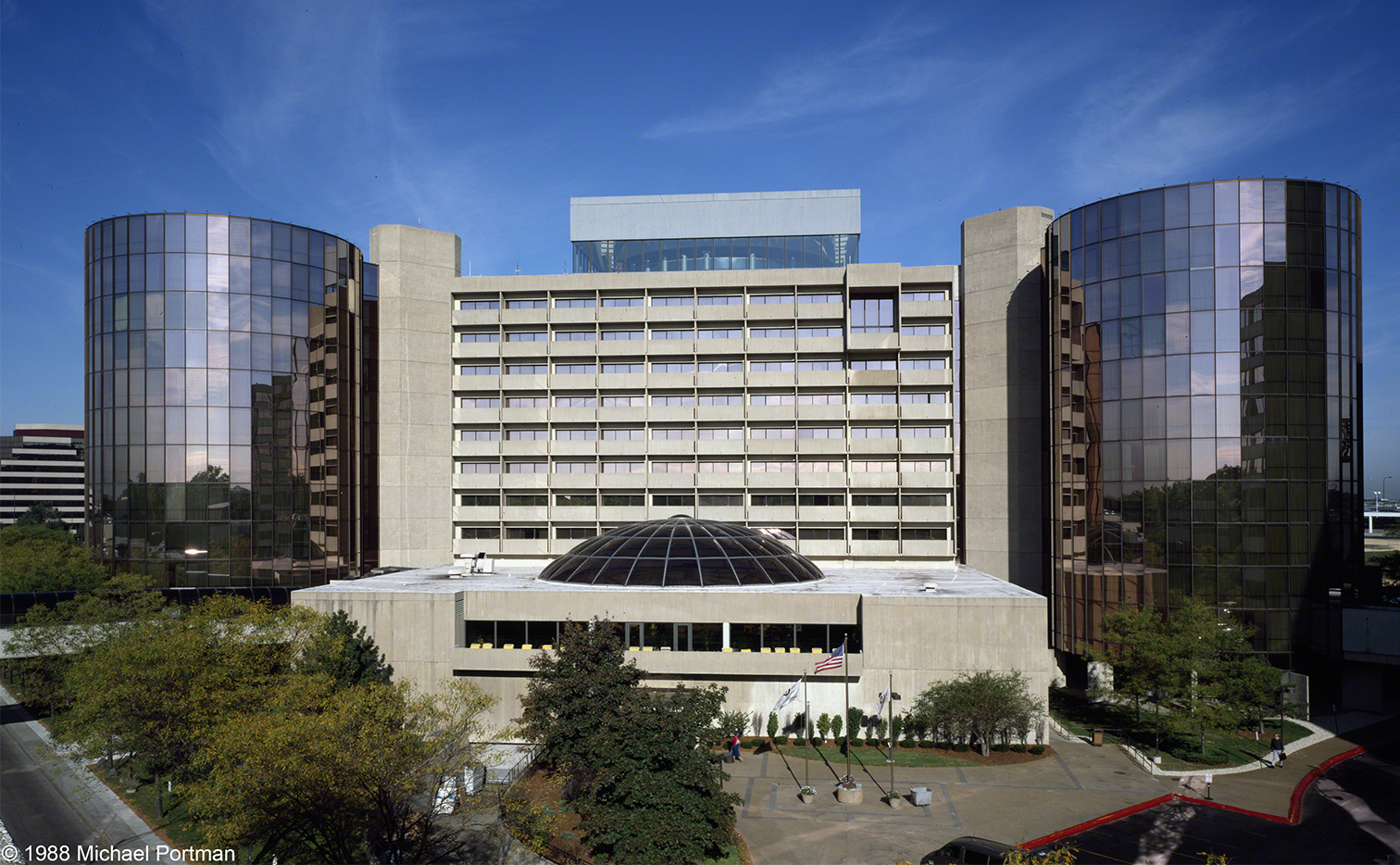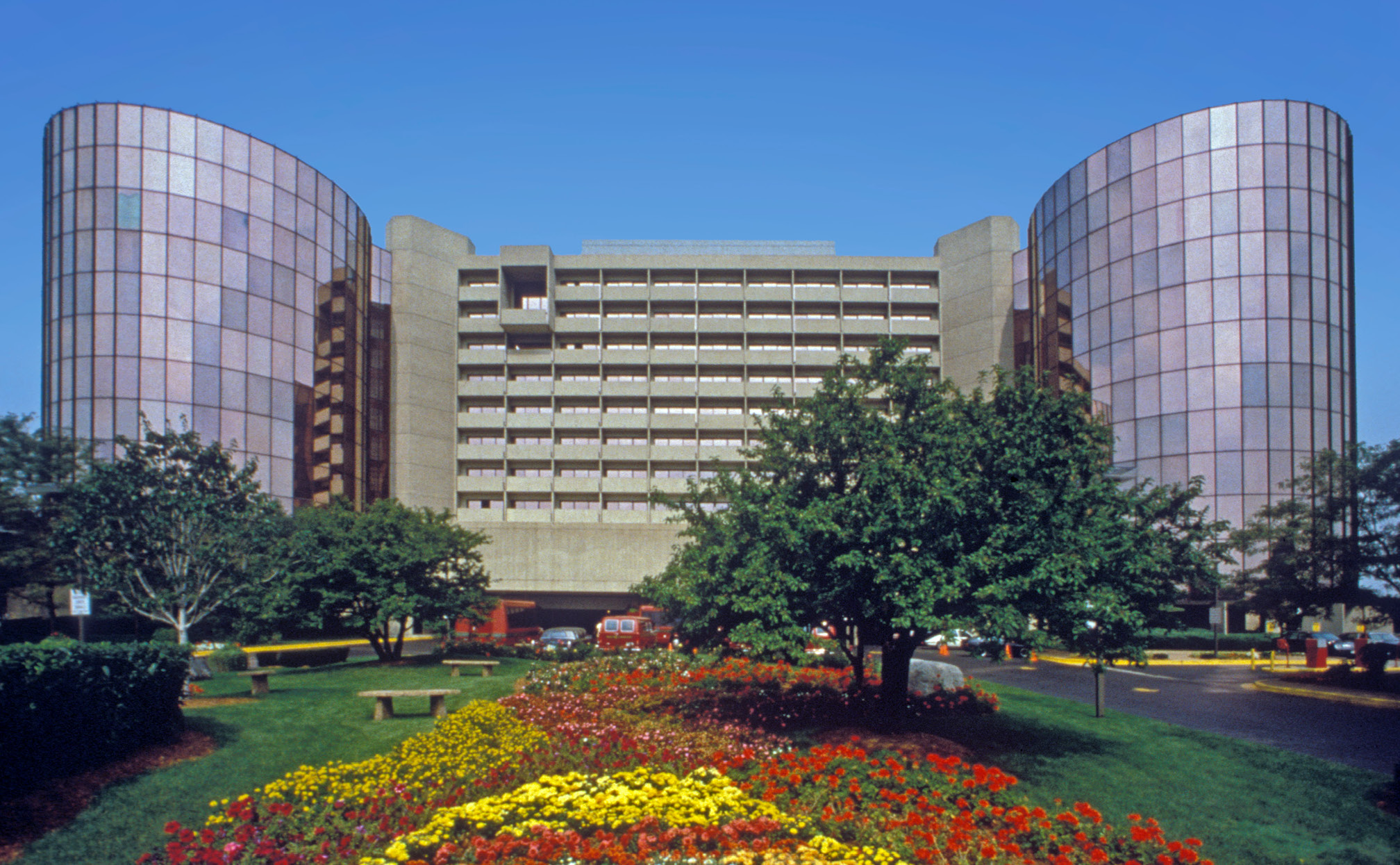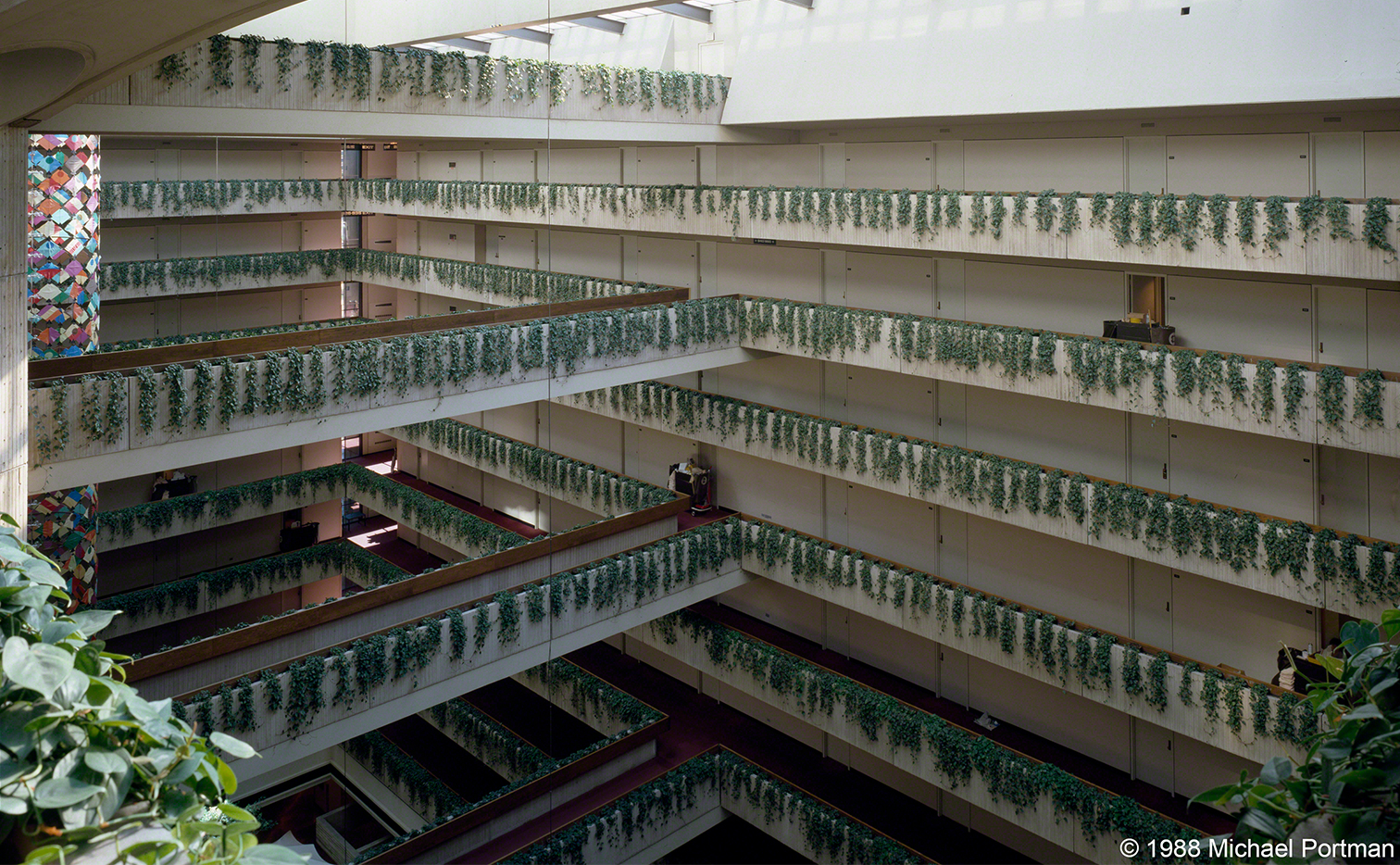Hyatt Regency O’Hare
By Frazer
Elevating the initial idea of the hotel’s proposed quality, Portman stepped up this 1,099-room hotel located near Chicago’s O’Hare International Airport (15 miles from downtown Chicago) and conveniently connected to the Donald E. Steven’s Convention Center via a skybridge. Being a major convention hotel, it offers a large ballroom with more than 30,000 sf (2,787 sm) of function space and another 60 meeting rooms totaling 100,000 sf (9,290 sm). Other amenities include a business center, lounge, restaurants, a café, fitness center and an indoor, skylit swimming pool/recreation area.
At a Glance
Project Type:
Hospitality
Site Area
522,716 sf (48,562 sm)
Gross Building Area
657,710 sf (61,103 sm)
Height
148 ft (45 m)
Stories
12



https://portmanarchitects.com/wp-content/uploads/2019/03/New_Slider01-20.jpg
https://portmanarchitects.com/wp-content/uploads/2019/03/Slider-92.jpg
https://portmanarchitects.com/wp-content/uploads/2019/03/New_Slider02-17.jpg
