Inforum
By Frazer
Originally designed as a computer mart, this 1.5 million sf (139,354 sm) building provides an excellent office and showroom environment for companies requiring expansive space on a single level. The upper levels are linked to the Atlanta Apparel Mart via two large, enclosed pedestrian bridges. The lower levels offer meeting and conference rooms, a 600-seat theater and underground parking.
At a Glance
Project Type:
Exhibition
Site Area
156,800 sf (14,567 sm)
Gross Building Area
1,500,000 sf (139,354 sm)
Building Height
154 ft (47 m)
Stories
9
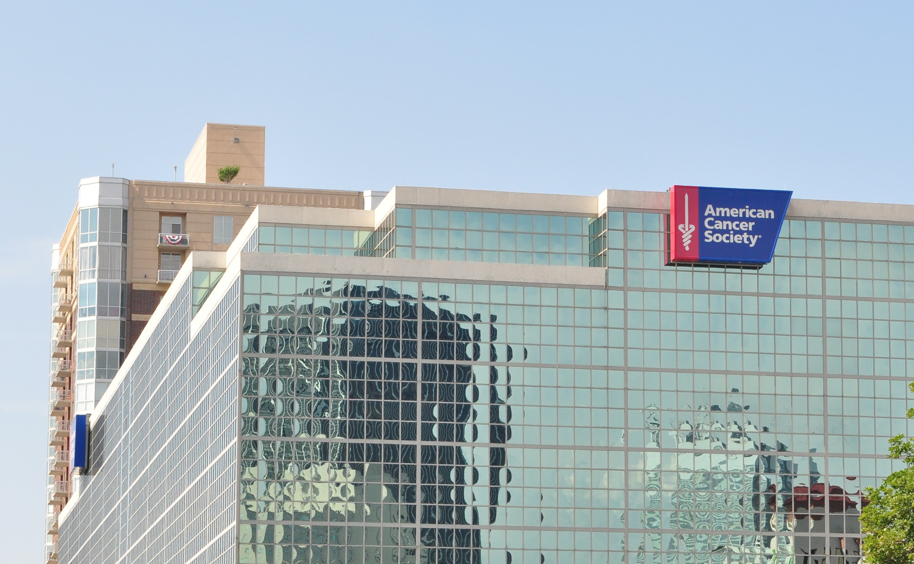
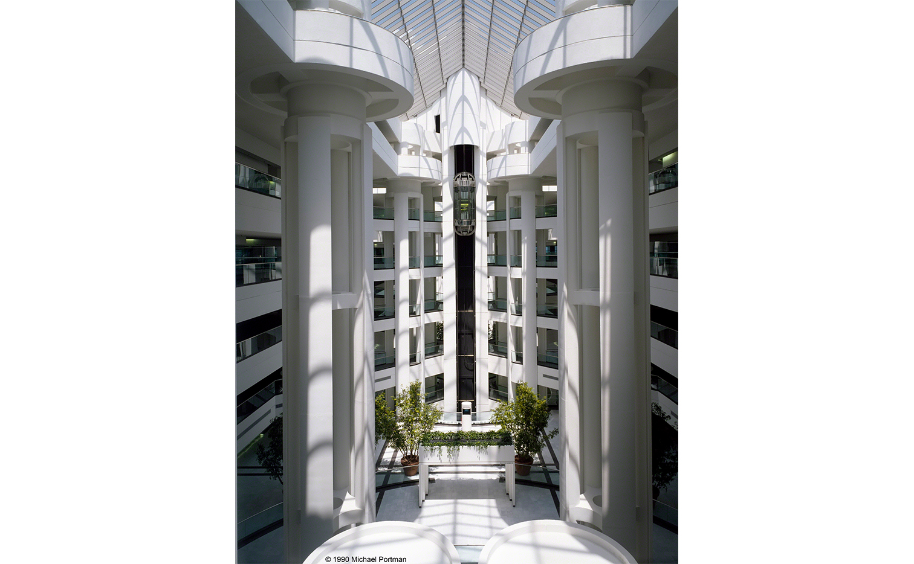
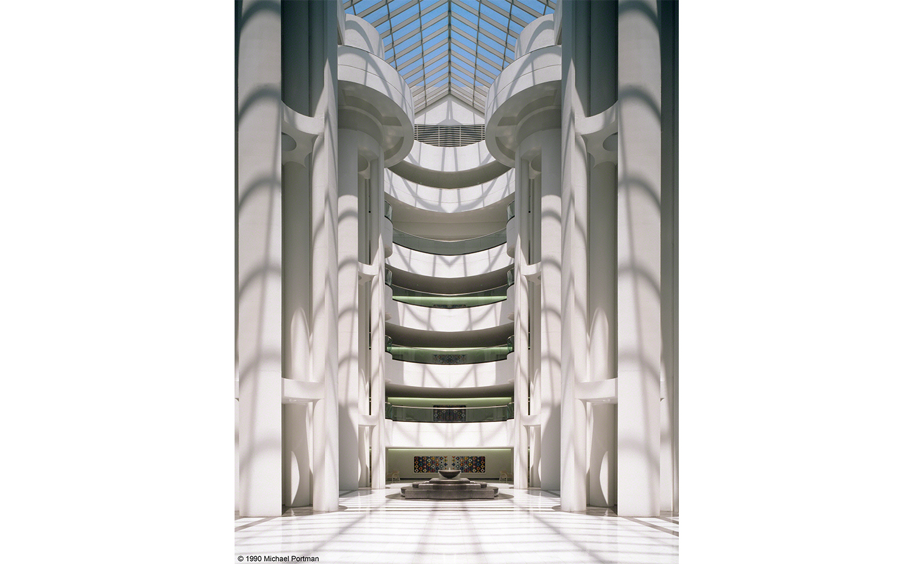
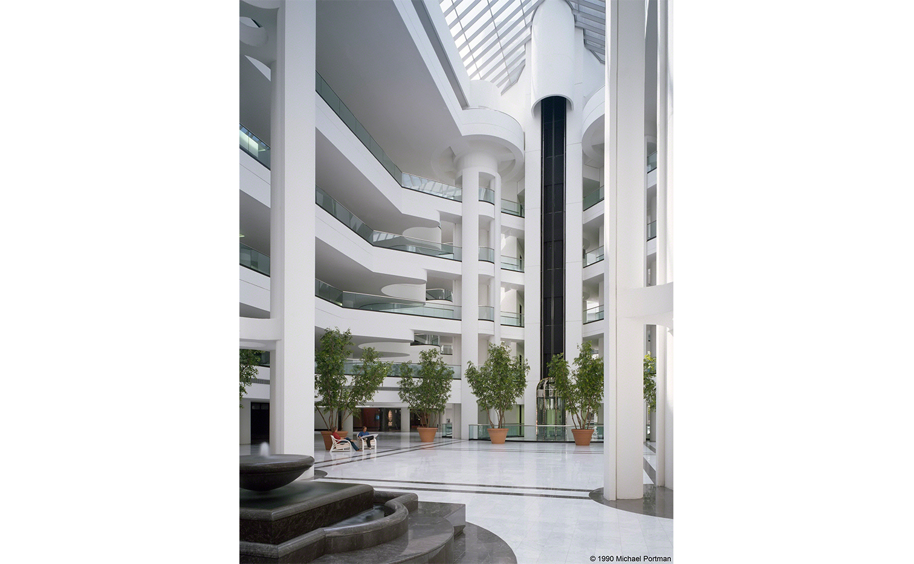
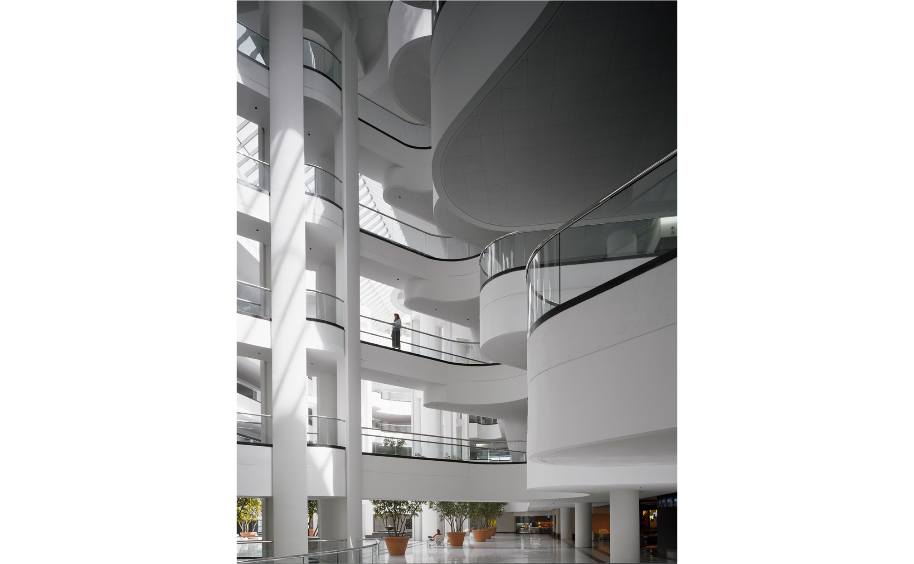
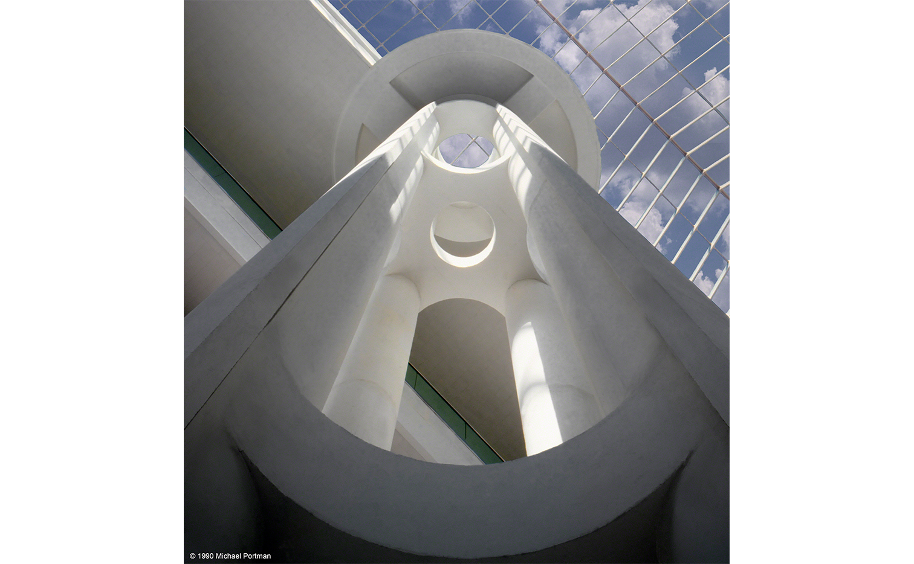
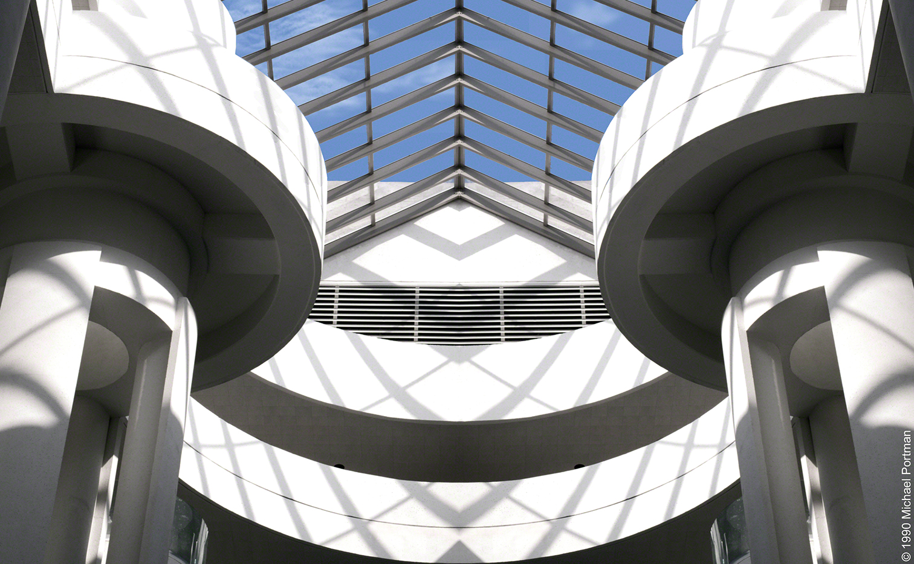
https://portmanarchitects.com/wp-content/uploads/2019/03/Slider2-80.jpg
https://portmanarchitects.com/wp-content/uploads/2019/03/New_Slider05-6.jpg
https://portmanarchitects.com/wp-content/uploads/2019/03/New_Slider01-30.jpg
https://portmanarchitects.com/wp-content/uploads/2019/03/New_Slider04-8.jpg
https://portmanarchitects.com/wp-content/uploads/2019/03/Slider8-41.jpg
https://portmanarchitects.com/wp-content/uploads/2019/03/New_Slider02-26.jpg
https://portmanarchitects.com/wp-content/uploads/2019/03/New_Slider03-17.jpg
