JW Marriott Shenzhen Bao’an
By Frazer
Situated on the South China Sea, this project is inspired by water that surrounds it with the tower massing and form reminiscent of water drops. Each component responds to the sea views as well as the urban condition. Three key components (the residences, the hotel rooms tower, and the hotel function element) connect through the central water garden. The unique form and diagonal sunshade articulation create a recognizable identity for the project. Diagonal sunshades, floor to ceiling glazing and more transparent facades also connect the project visually to its site.
At a Glance
Project Type:
Hospitality
Residential
Site Area
227,915 sf (21,174 sm)
Gross Building Area
1,130,211 sf (105,000 sm)
Height
325 ft (99 m)
Stories
26
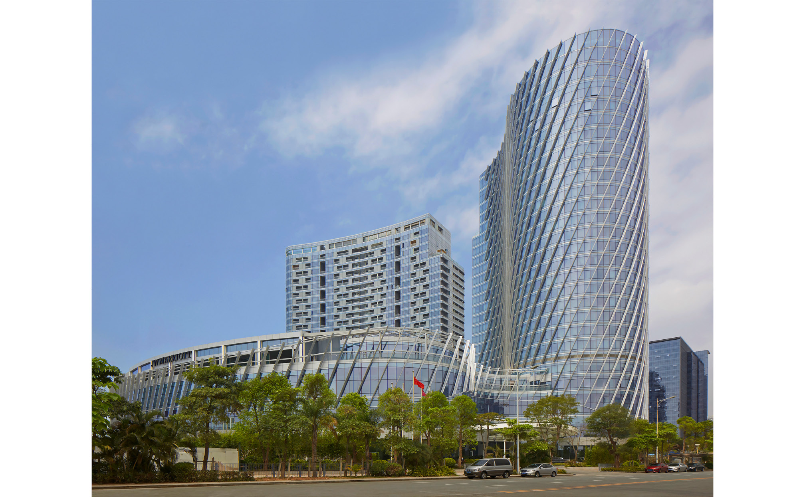
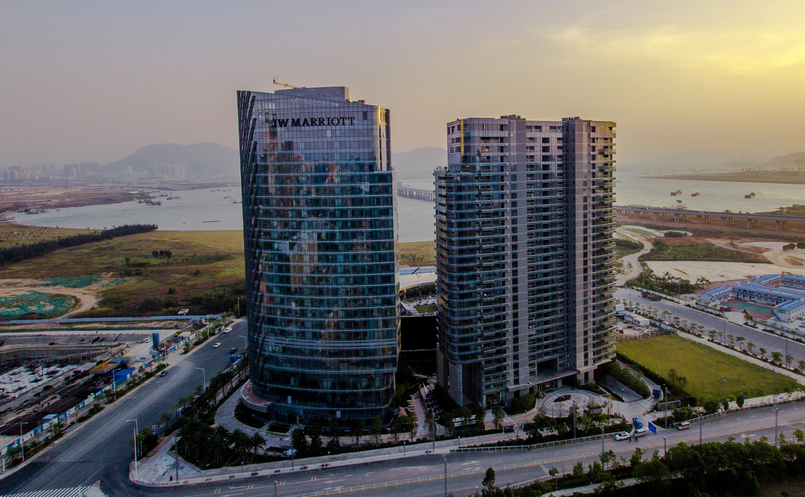
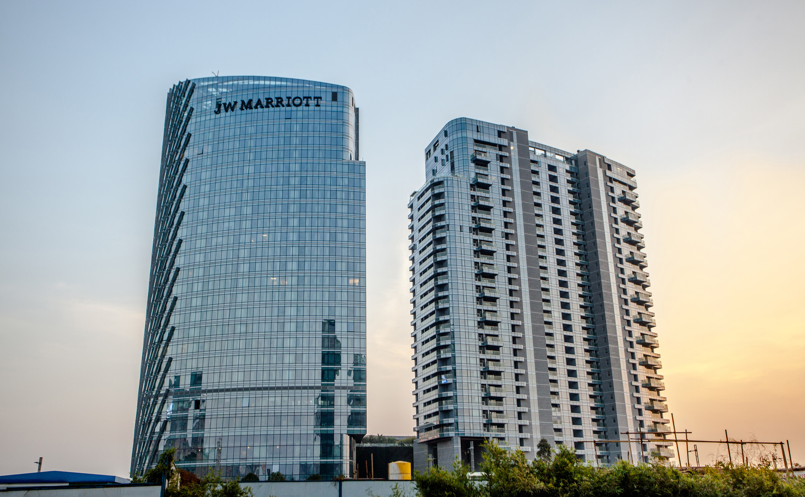
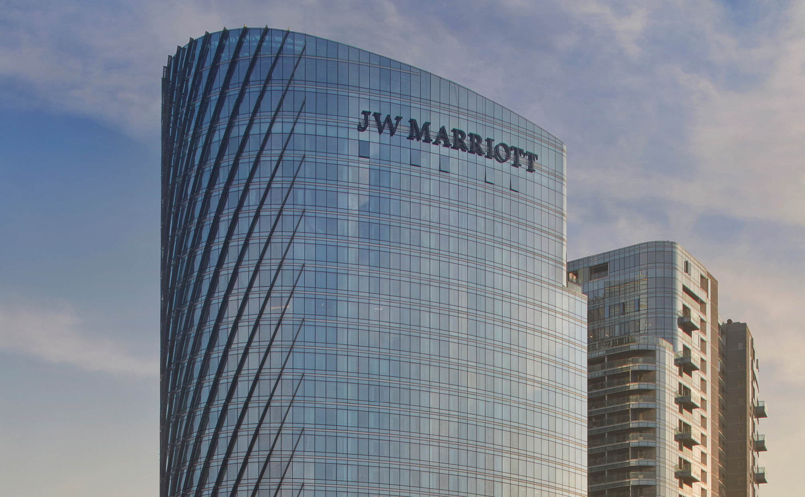
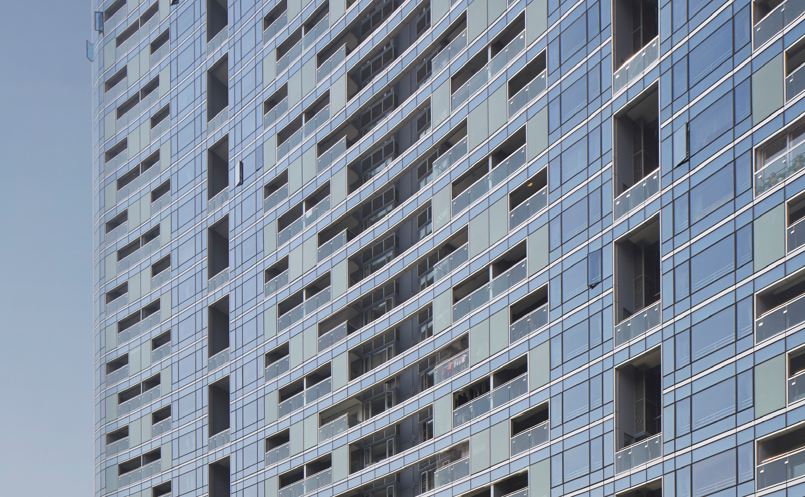
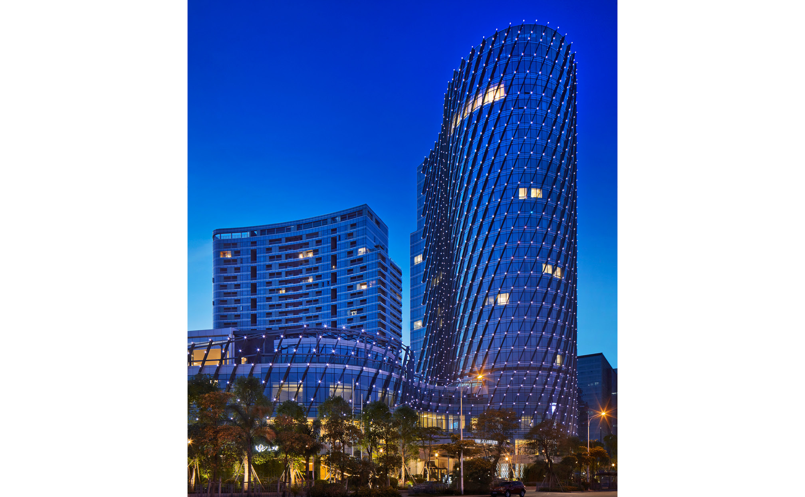
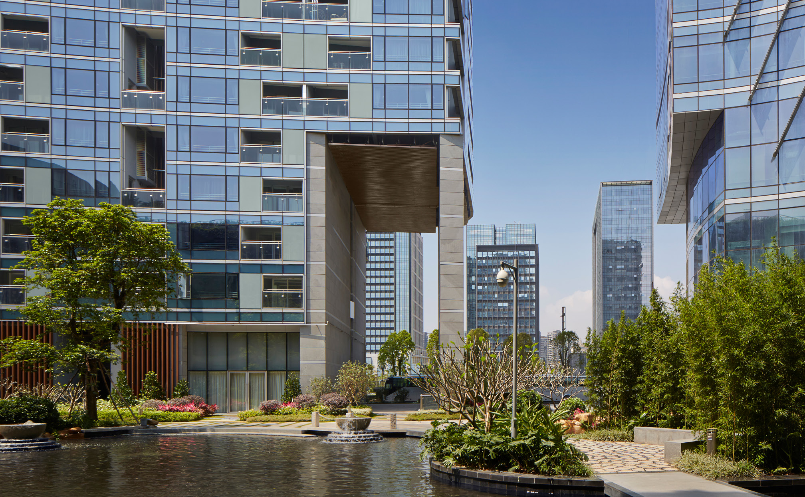
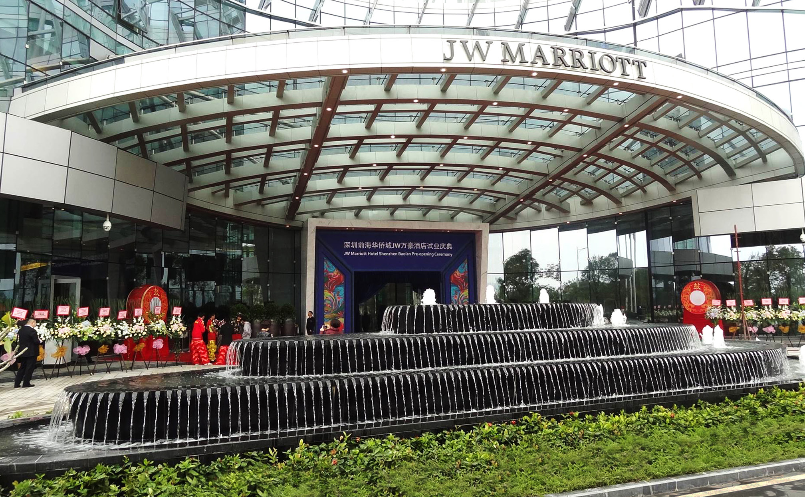
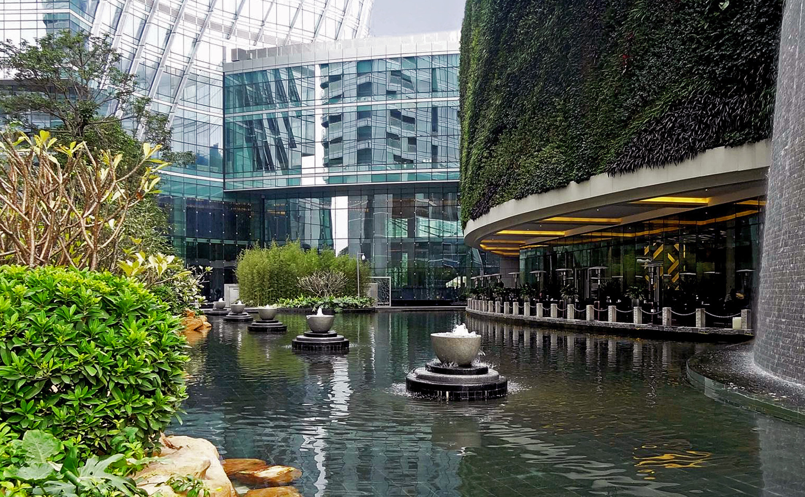
https://portmanarchitects.com/wp-content/uploads/2019/03/Slider2-25.jpg
https://portmanarchitects.com/wp-content/uploads/2019/03/Slider9-6.jpg
https://portmanarchitects.com/wp-content/uploads/2019/03/Slider-25.jpg
https://portmanarchitects.com/wp-content/uploads/2019/03/Slider4-20.jpg
https://portmanarchitects.com/wp-content/uploads/2019/03/Slider7-12.jpg
https://portmanarchitects.com/wp-content/uploads/2019/03/Slider3-23.jpg
https://portmanarchitects.com/wp-content/uploads/2019/03/Slider8-9.jpg
https://portmanarchitects.com/wp-content/uploads/2019/03/Slider5-19.jpg
https://portmanarchitects.com/wp-content/uploads/2019/03/Slider6-14.jpg
