Northpark Town Center Master Plan
By Frazer
This project comprises 4.5 million sf of office space, 1 million sf regional mall, 382-room Portman Hotel, 60,000 sf retail village and an additional 250-room hotel. According to direct quote from Mr. Portman in the AJC 2/17/85, the 50-acre site would have a 435-room 7-story circular hotel with conference facilities and a health club along with 2 office towers. One of the office towers has 18 stories connected to a 2-level garden office development situated over a 5-level parking garage. The other office tower a 31-story tower called Northpark 100. A retail village would also be included.
At a Glance
Project Type:
Master Planning
Site Area
100 acres (40 hectares)
Stories
18 (Three Office Towers), 50 (Office Tower), 7 (Hotel)
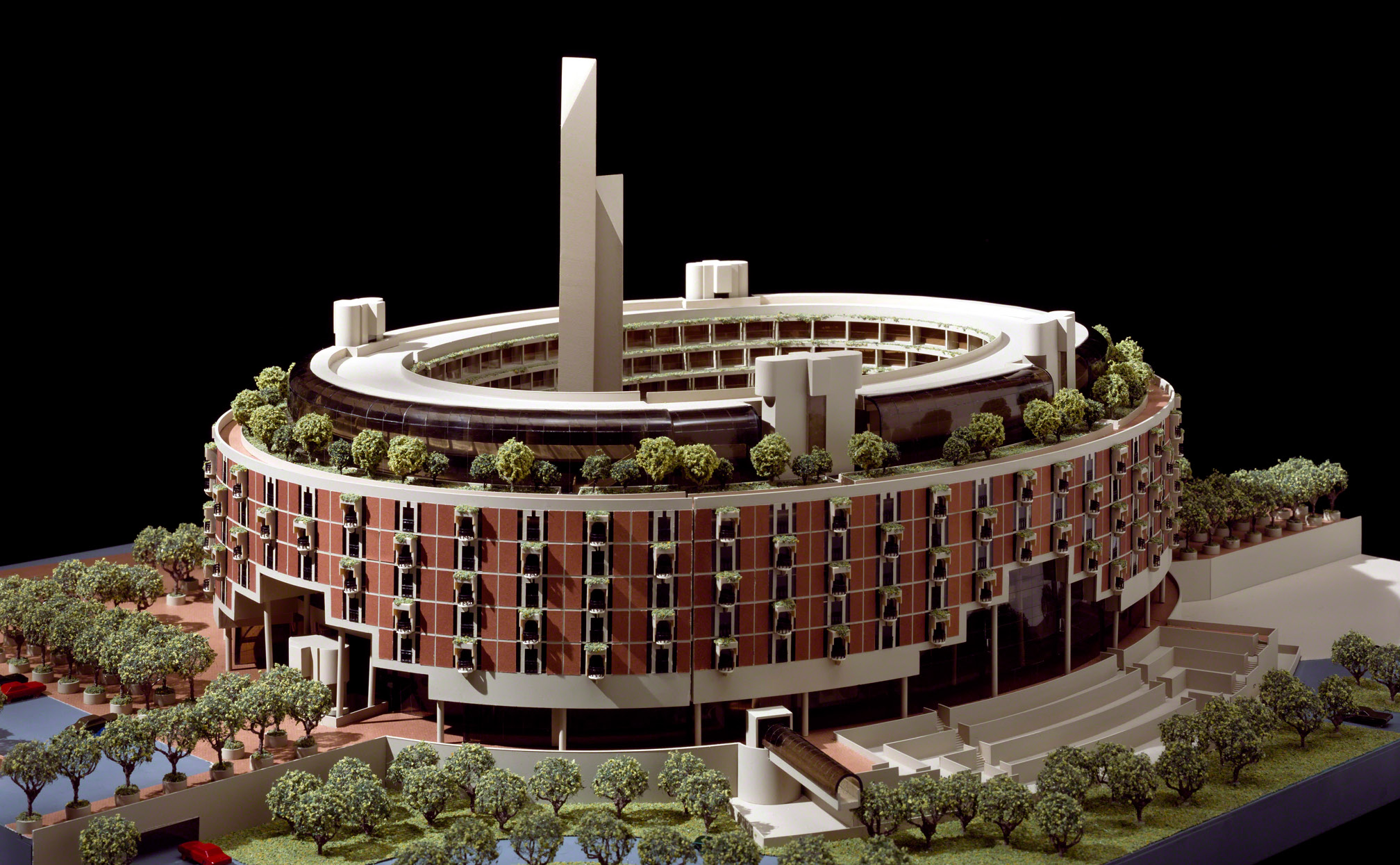
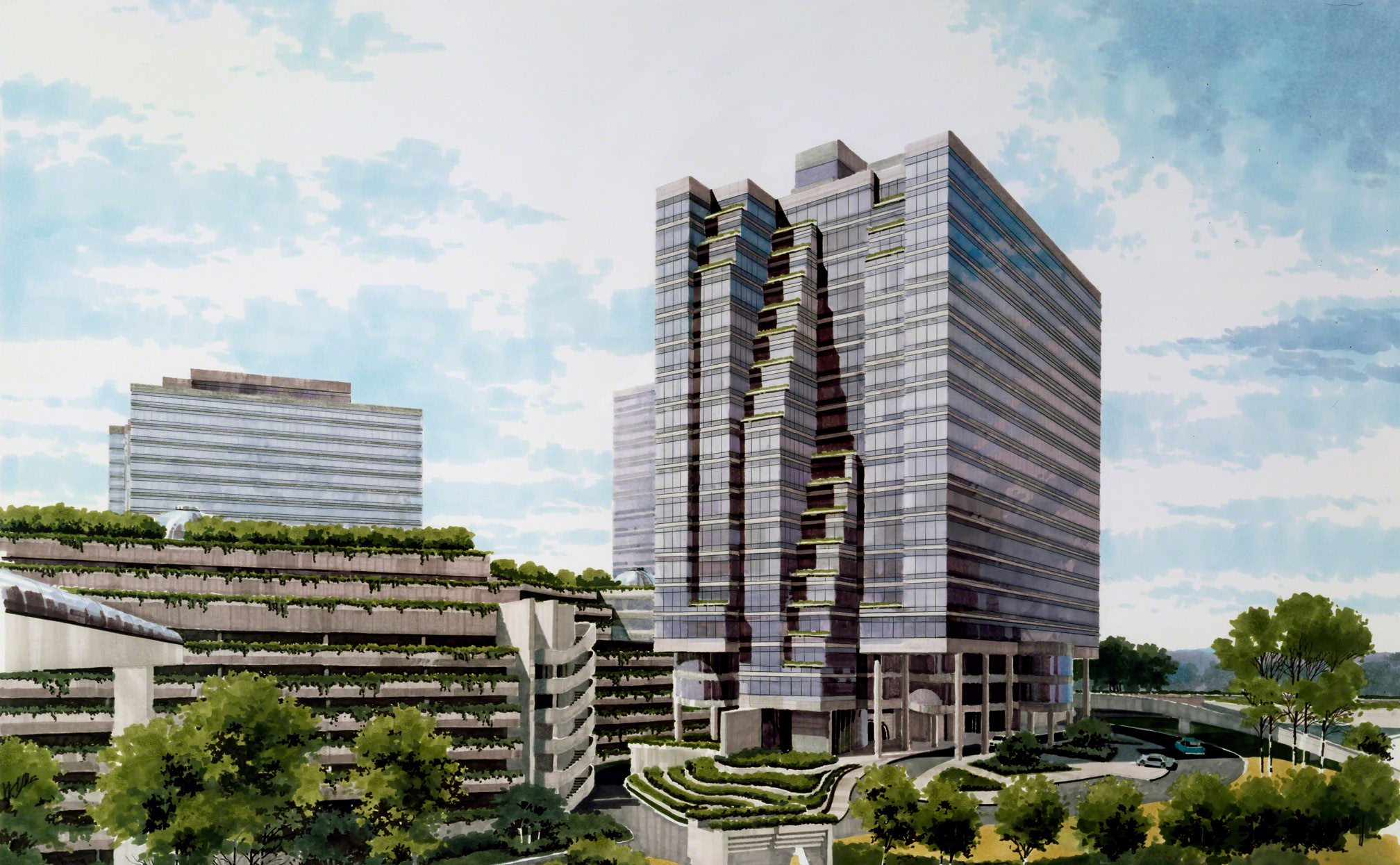
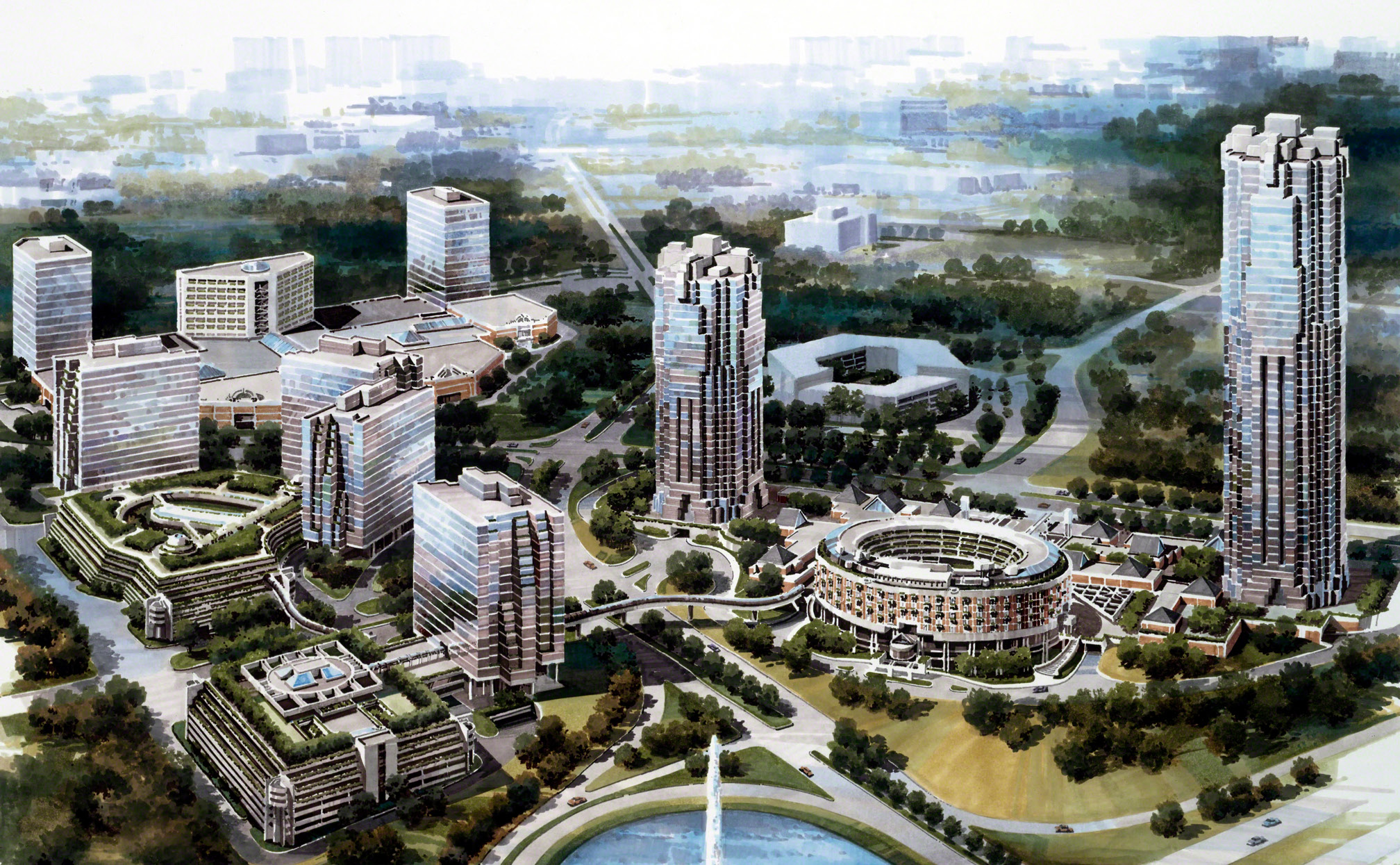
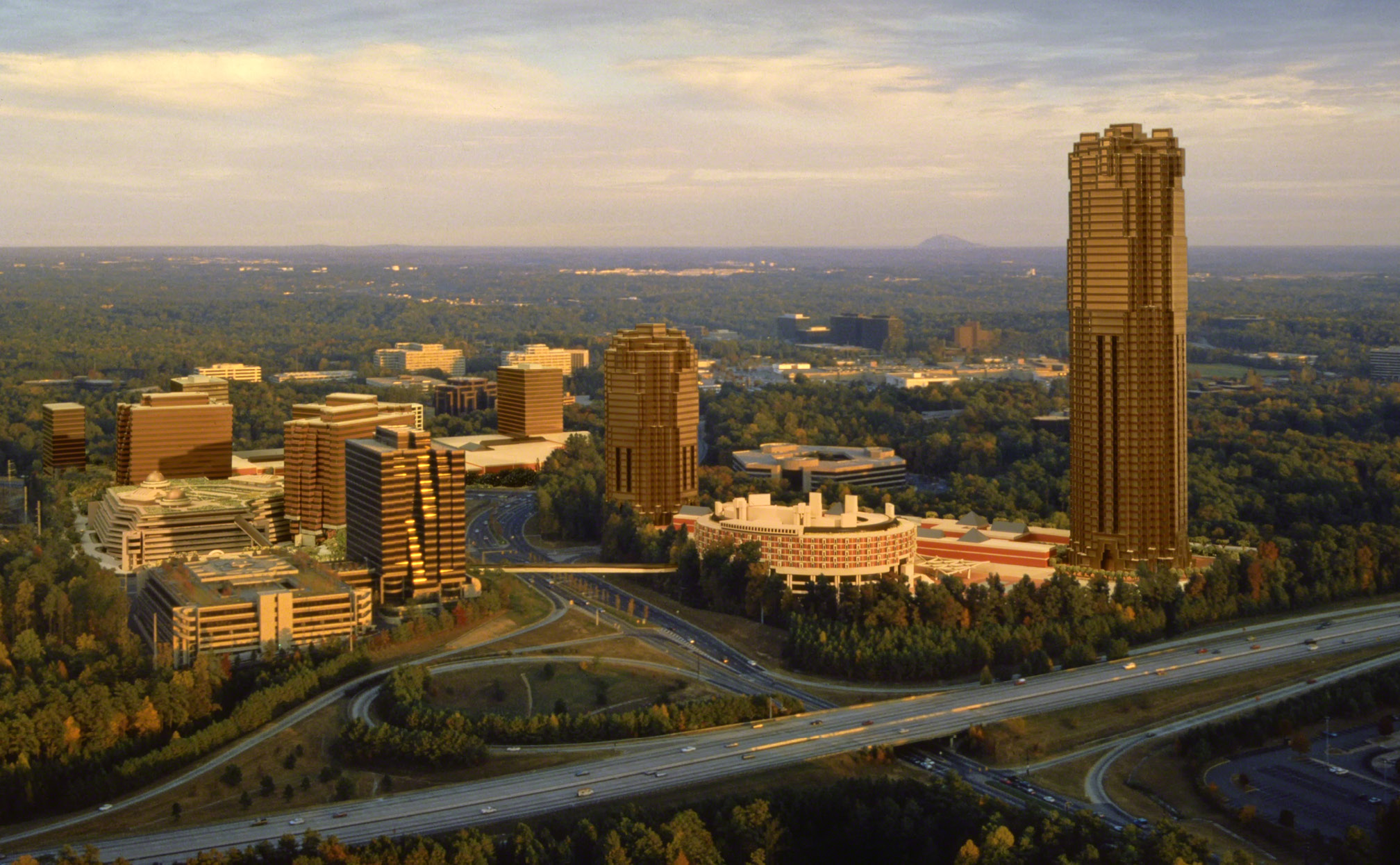
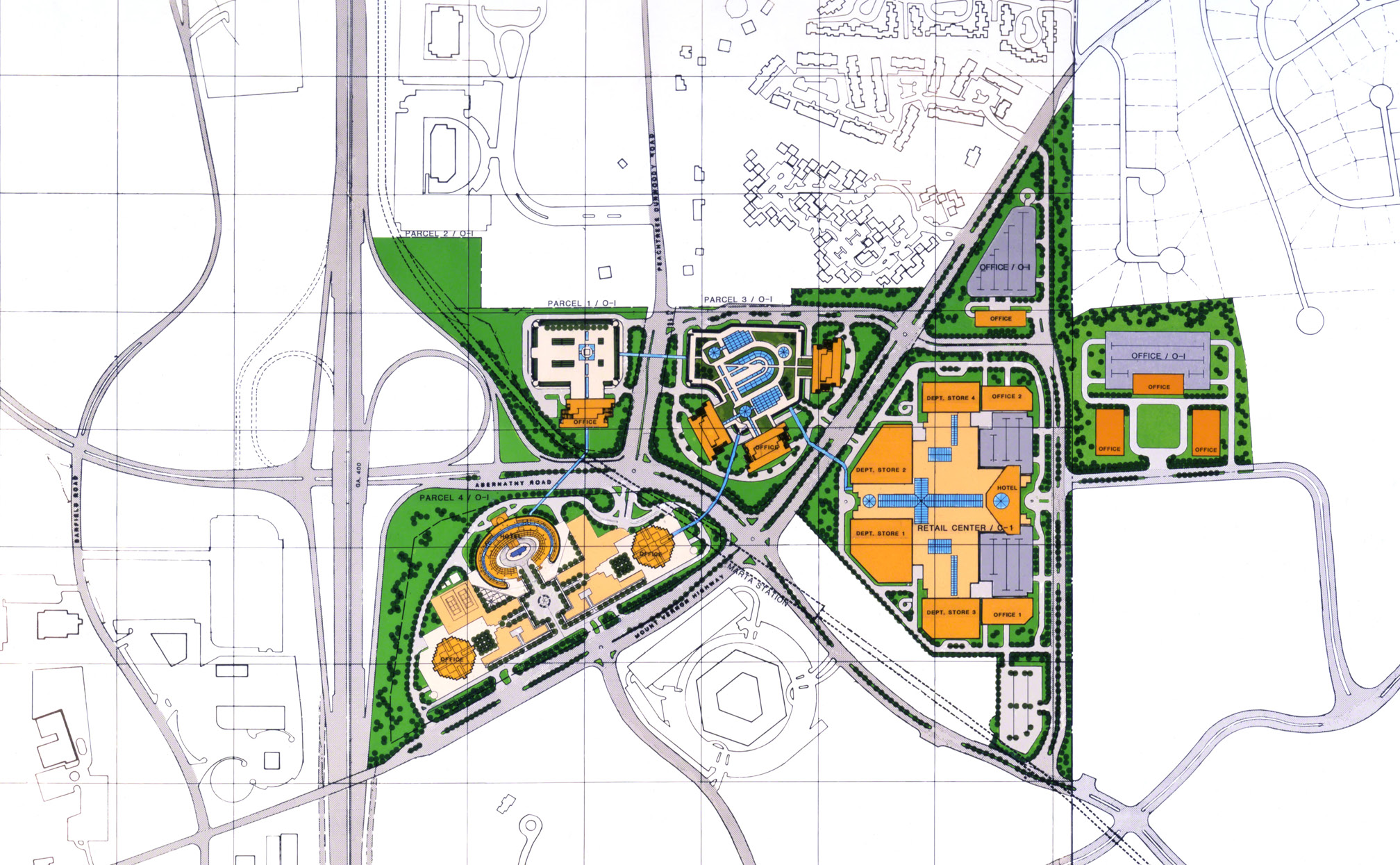
https://portmanarchitects.com/wp-content/uploads/2019/03/Slider4-66.jpg
https://portmanarchitects.com/wp-content/uploads/2019/03/Slider3-73.jpg
https://portmanarchitects.com/wp-content/uploads/2019/03/Slider2-76.jpg
https://portmanarchitects.com/wp-content/uploads/2019/03/Slider-77.jpg
https://portmanarchitects.com/wp-content/uploads/2019/03/Slider5-61.jpg
