Park Hyatt Hyderabad
“Inspired by the indigenous architectural solutions that address hot and arid climates, this design was initially conceived as microcosm focused around an interior garden with a large body of water at its heart, open to the sky and shaded by a trellis. The intent was to capitalize on the natural cooling effect provided by air drawn in through the lower portion of the courtyard, passing over the water, then circulating up and out through the open trellis.
When the owner decided to enclose the courtyard, turning the garden into an 8-story atrium, the microcosm idea was kept and enhanced by introducing terraced gardens that descend into a reflecting pool highlighted by a monumental sculpture designed by John Portman. The exterior is also designed to mitigate the hot climate. The north and south facades open to an extensive valley and main street and the east and west facades are shaded with a modern reinterpretation of a typical Indian window partition. The super deluxe hotel features 185 guestrooms and 24 suites above a mezzanine and a lobby level with restaurants, bar, patisserie, spa, fitness centre and a swimming pool. The project also includes 42 fully-typologyd apartments with a separate lobby and elevators.”
At a Glance
Project Type:
Hospitality
Site Area
130,689 sf (12,141 sm)
Gross Building Area
599,550 sf (55,700 sm)
Height
89 ft (27 m)
Stories
8
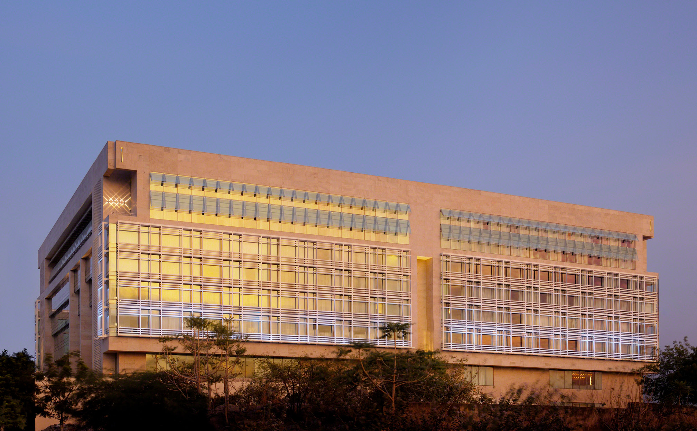
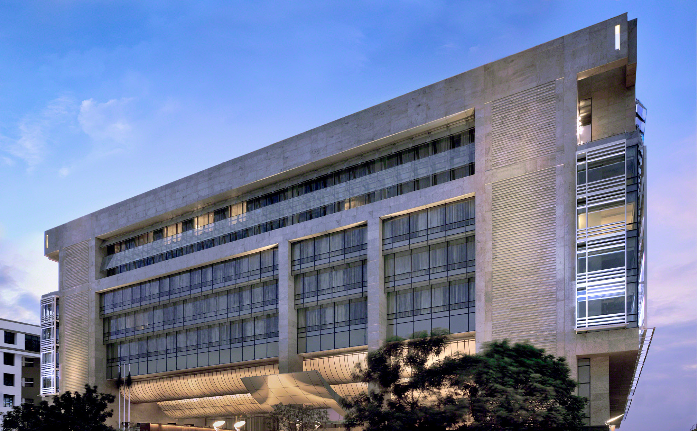
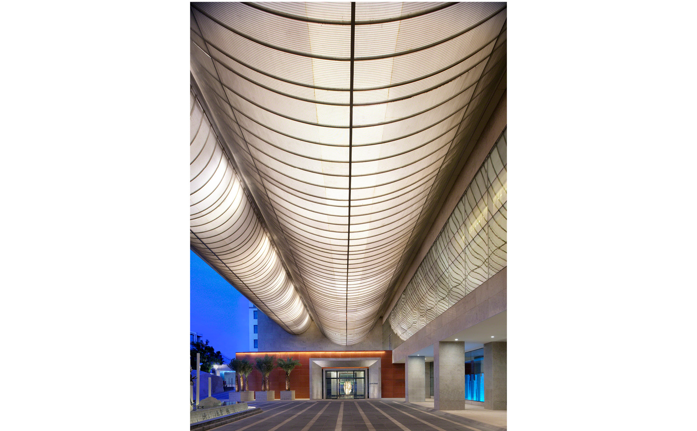
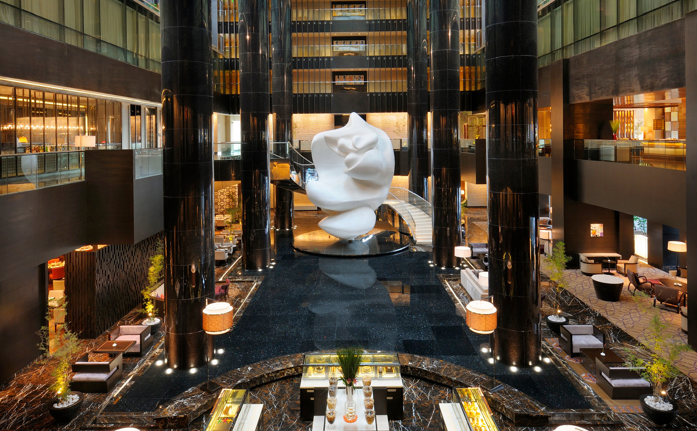
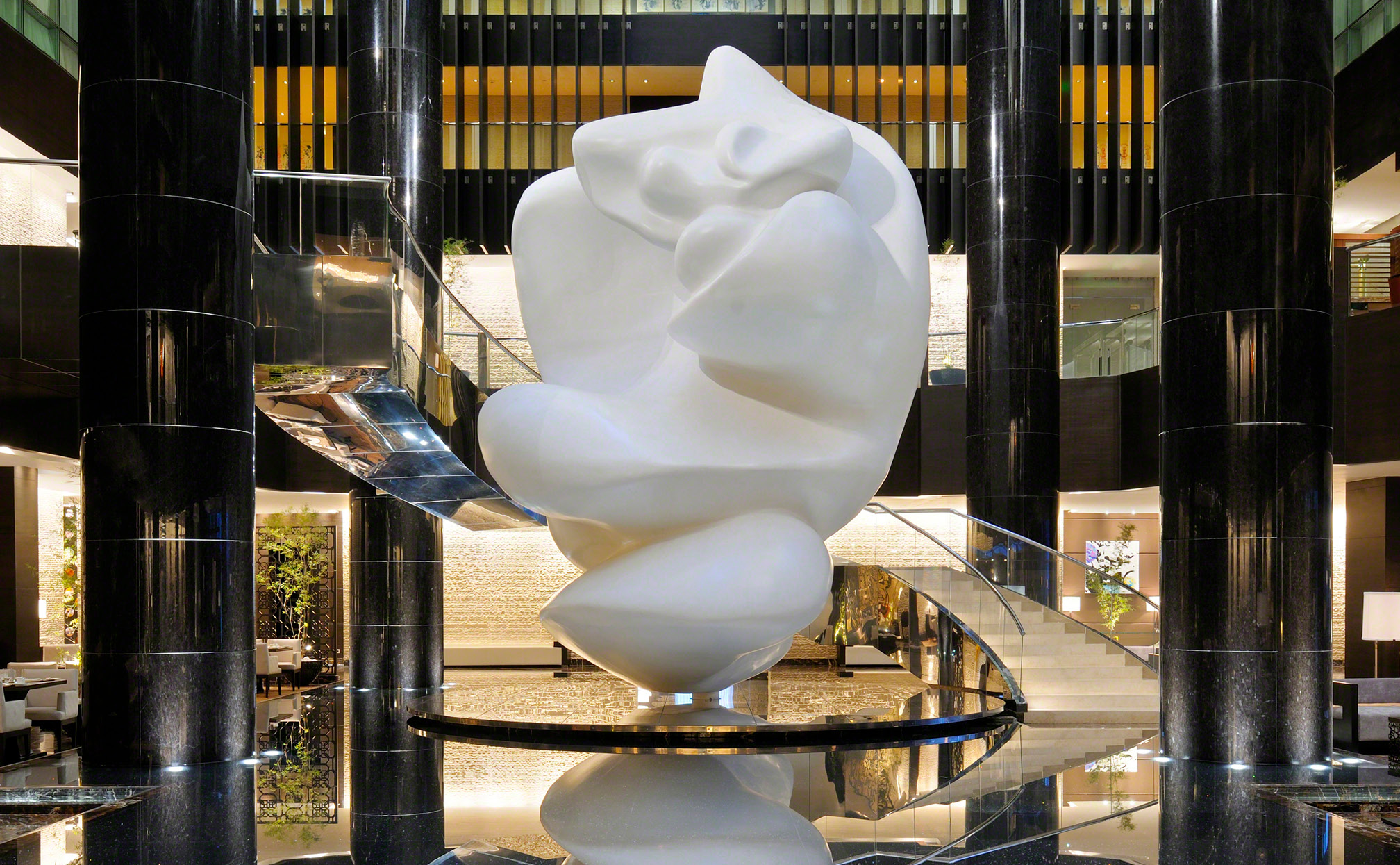
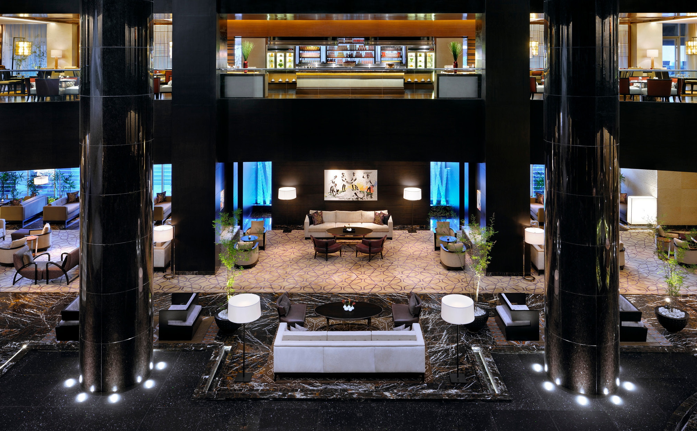
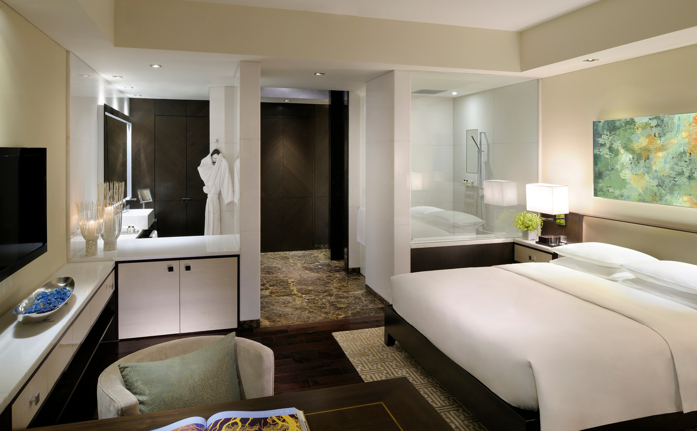
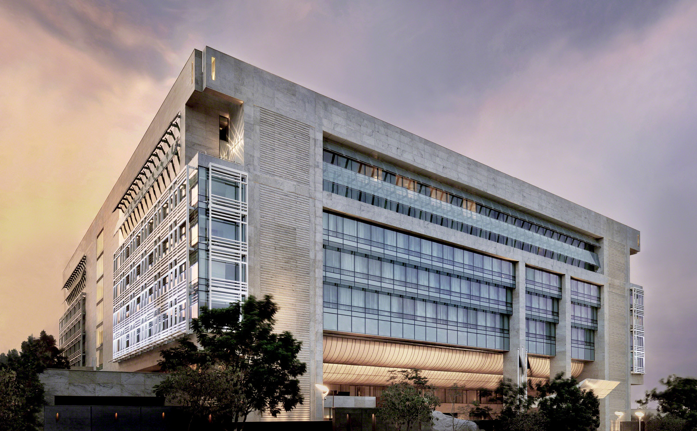
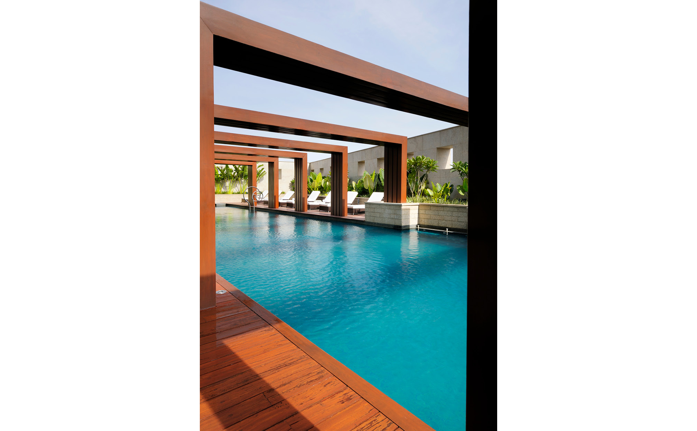
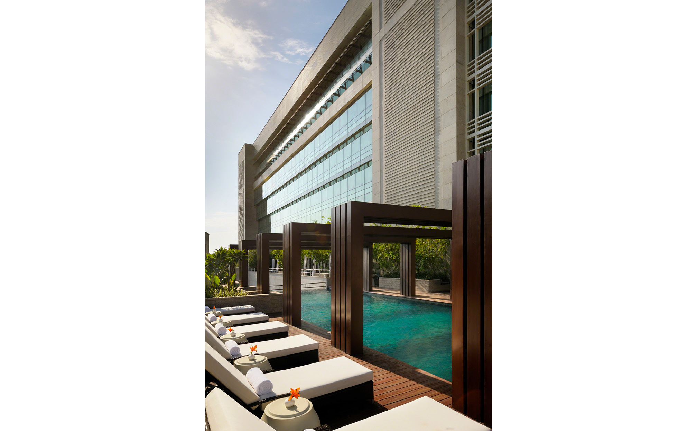
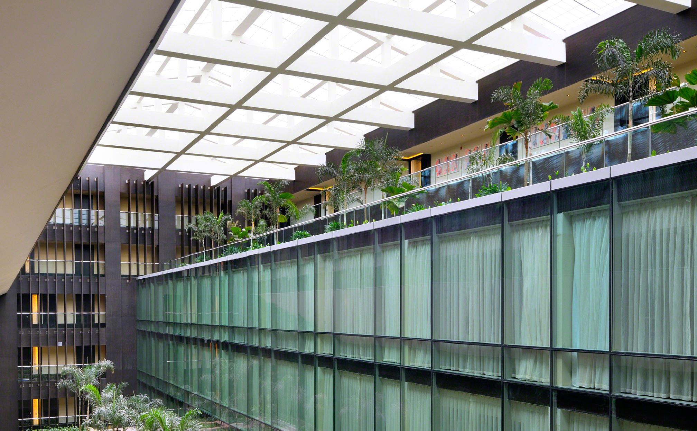
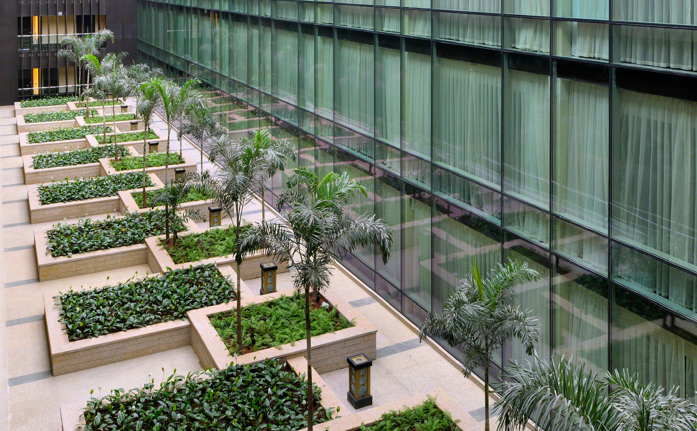
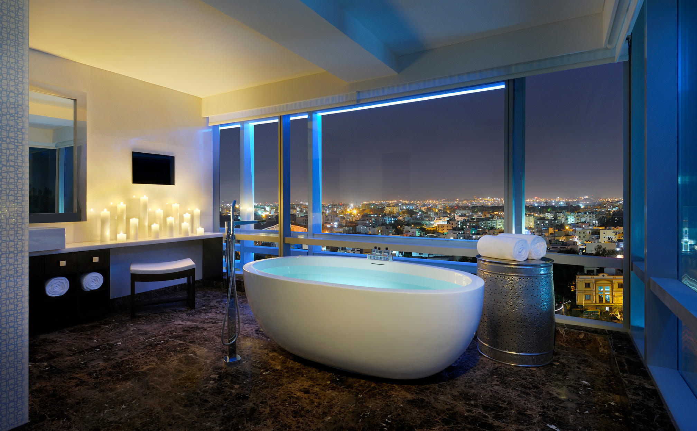
https://portmanarchitects.com/wp-content/uploads/2019/03/Slider2-15.jpg
https://portmanarchitects.com/wp-content/uploads/2019/03/Slider3-13.jpg
https://portmanarchitects.com/wp-content/uploads/2019/03/Slider4-10.jpg
https://portmanarchitects.com/wp-content/uploads/2019/03/Slider5-10.jpg
https://portmanarchitects.com/wp-content/uploads/2019/03/Slider6-7.jpg
https://portmanarchitects.com/wp-content/uploads/2019/03/Slider7-6.jpg
https://portmanarchitects.com/wp-content/uploads/2019/03/Slider9-3.jpg
https://portmanarchitects.com/wp-content/uploads/2019/03/Slider15.jpg
https://portmanarchitects.com/wp-content/uploads/2019/03/Slider14.jpg
https://portmanarchitects.com/wp-content/uploads/2019/03/Slider13-2.jpg
https://portmanarchitects.com/wp-content/uploads/2019/03/Slider12-2.jpg
https://portmanarchitects.com/wp-content/uploads/2019/03/Slider11-2.jpg
https://portmanarchitects.com/wp-content/uploads/2019/03/Slider10-2.jpg
