Peachtree Center
Peachtree Center is Atlanta’s largest mixed use complex (consisting of 18.9 million sf) and was the birthplace of Portman’s exploration into urban redevelopment and mixed use design. Having developed this 14 block area block by block with a master plan that had to evolve with each addition, this project is markedly different to later Portman developments such as the Embarcedero Center or Renaissance Center which were assembled from the beginning with an overall master plan. As an evolving project, it now has an additional office tower in the design stage. This pedestrian-friendly complex provides a wide variety of activities and amenities.
At a Glance
Project Type:
Exhibition
Hospitality
Master Planning
Mixed-Use
Office
Status
Built
Gross Building Area
18,900,000 sf (1,755,867 sm)
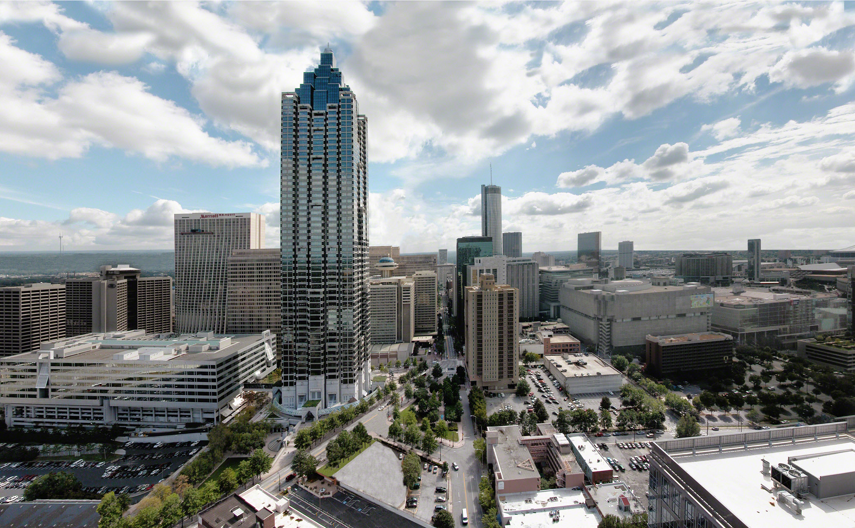
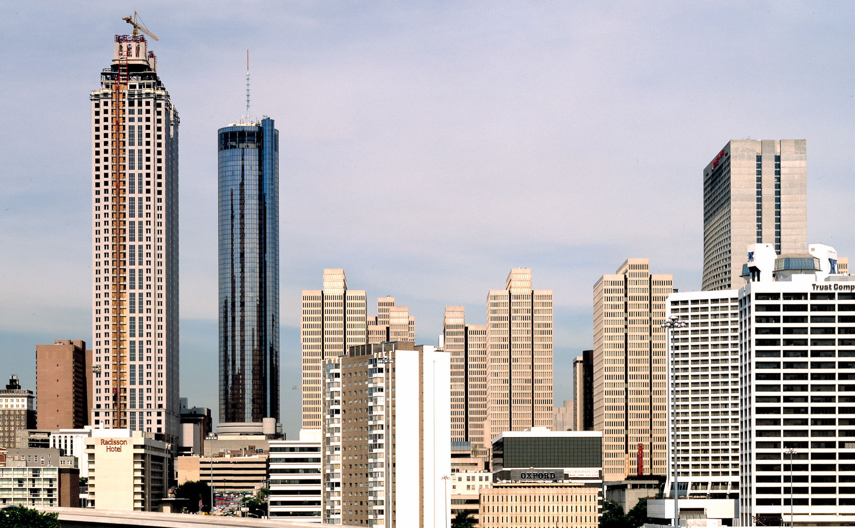
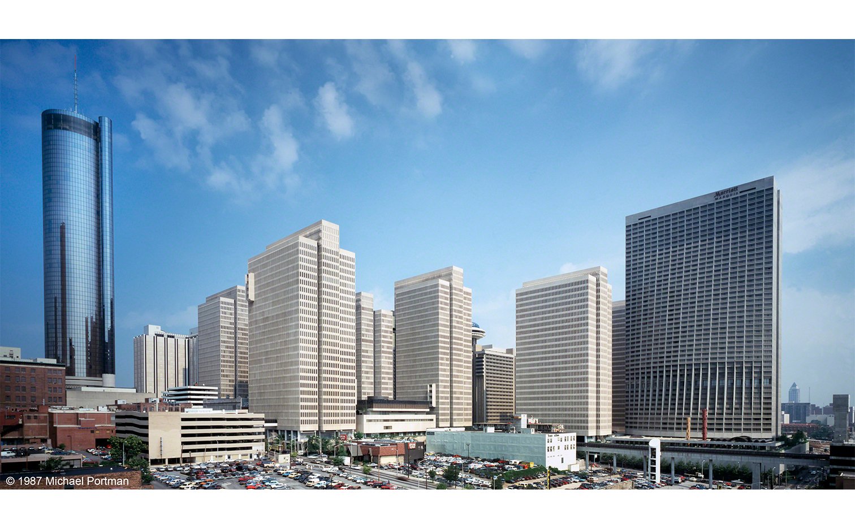
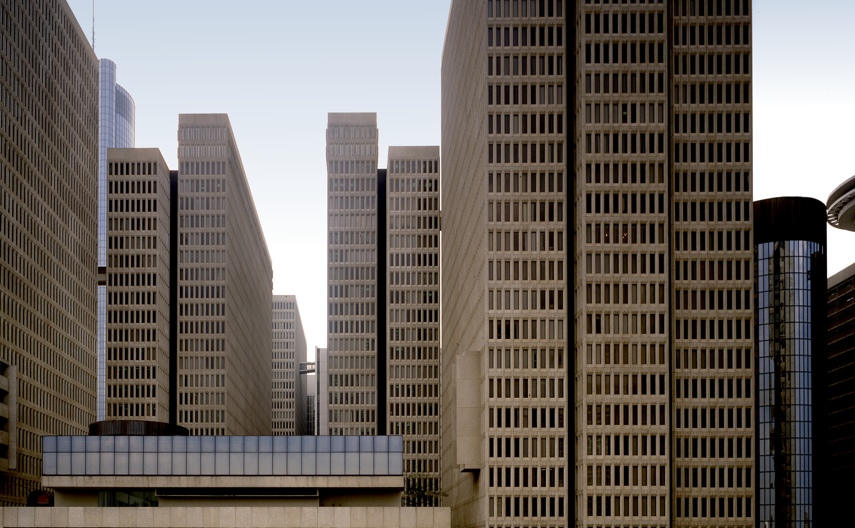
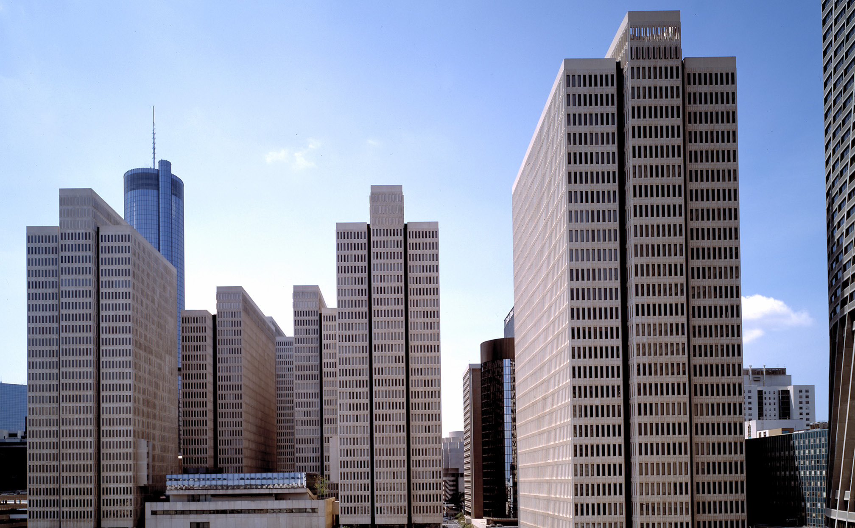
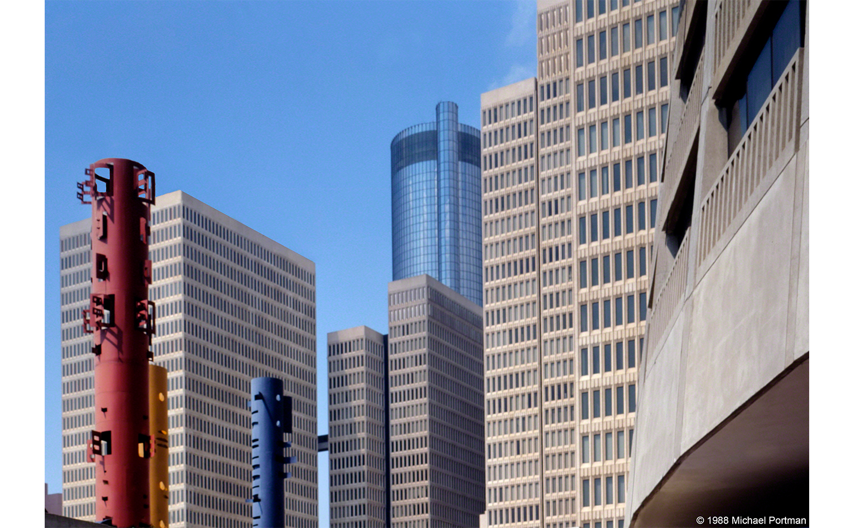
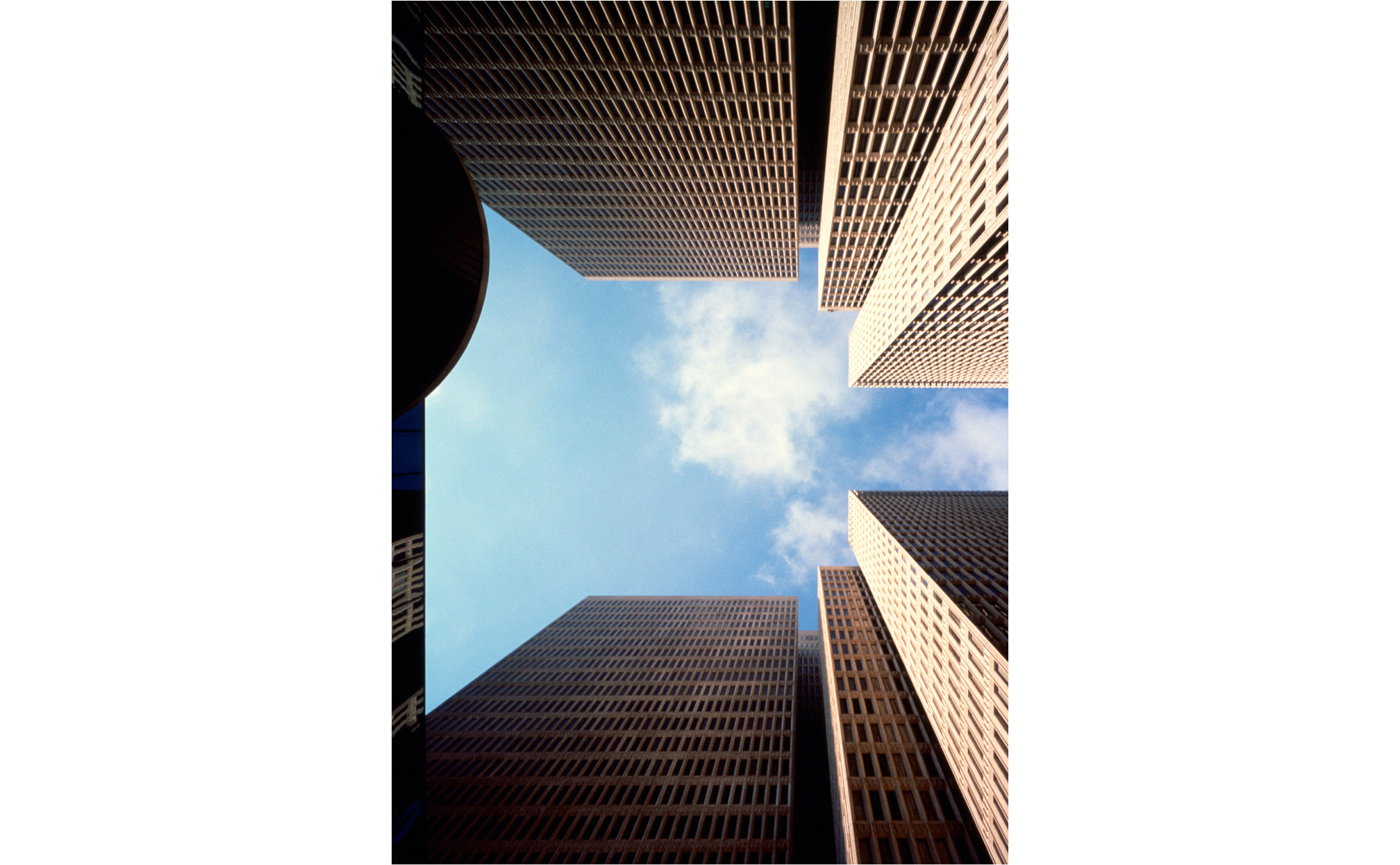
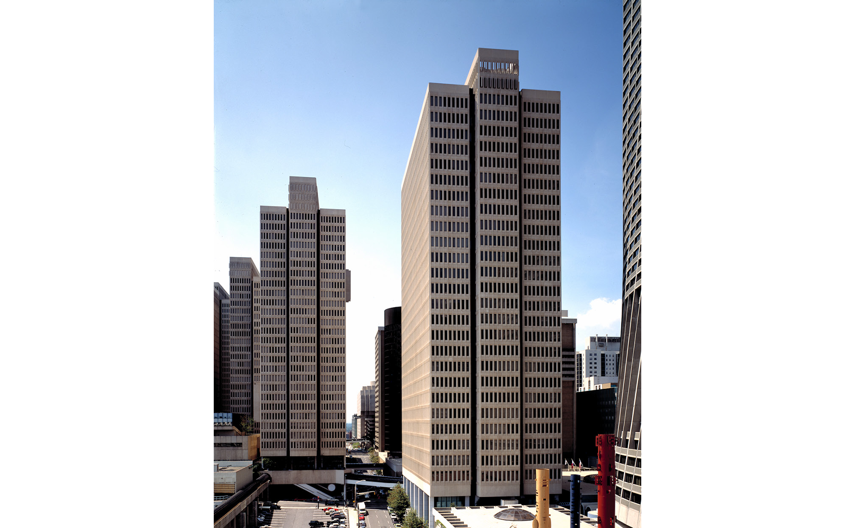
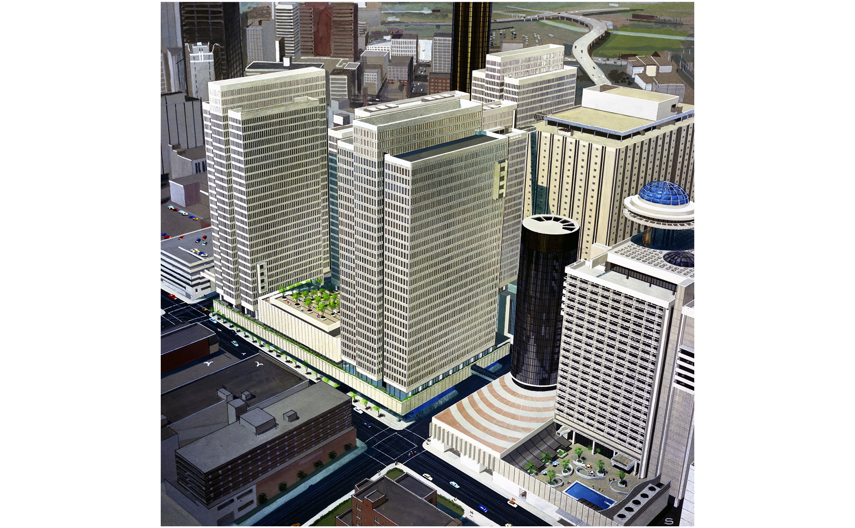
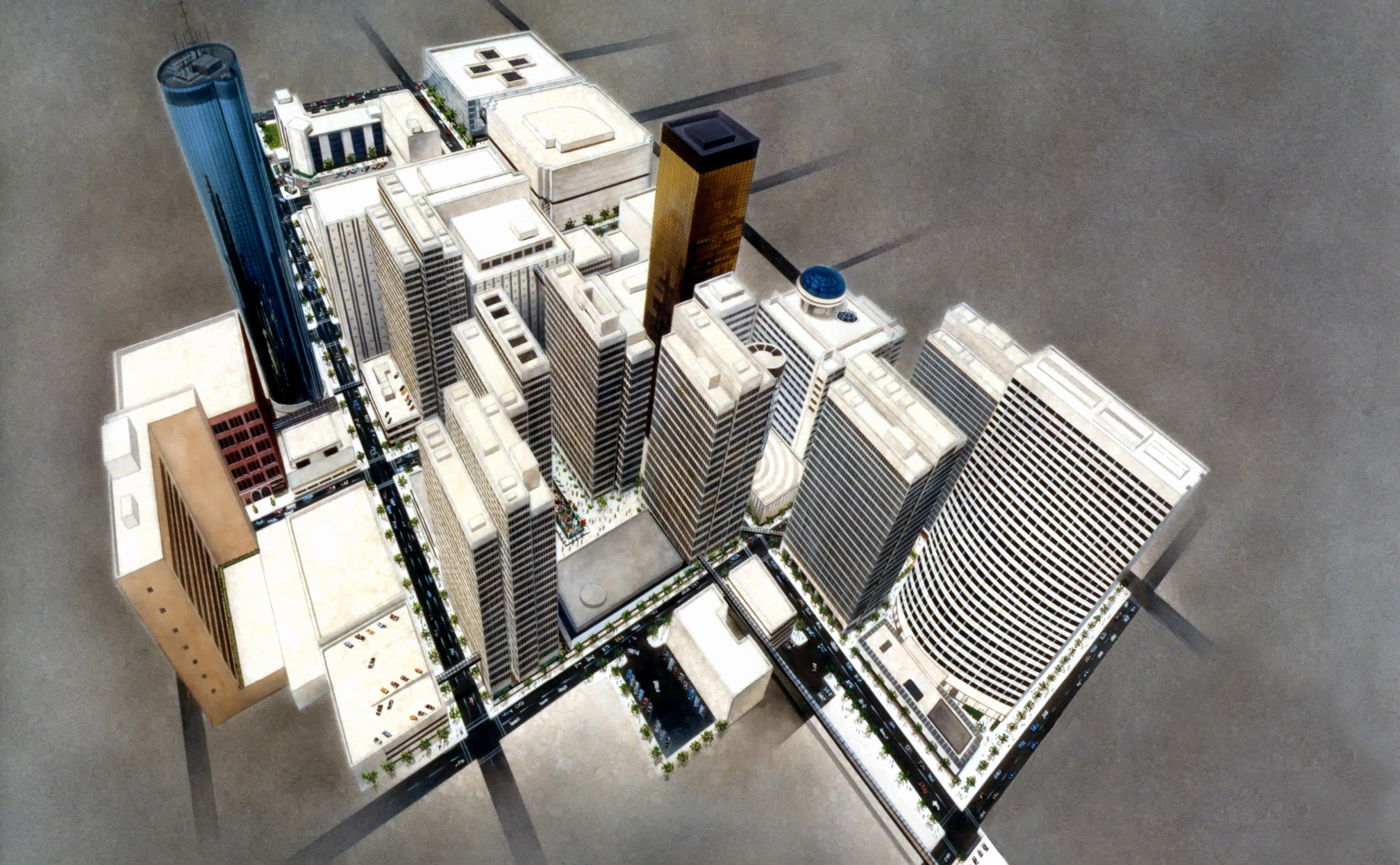
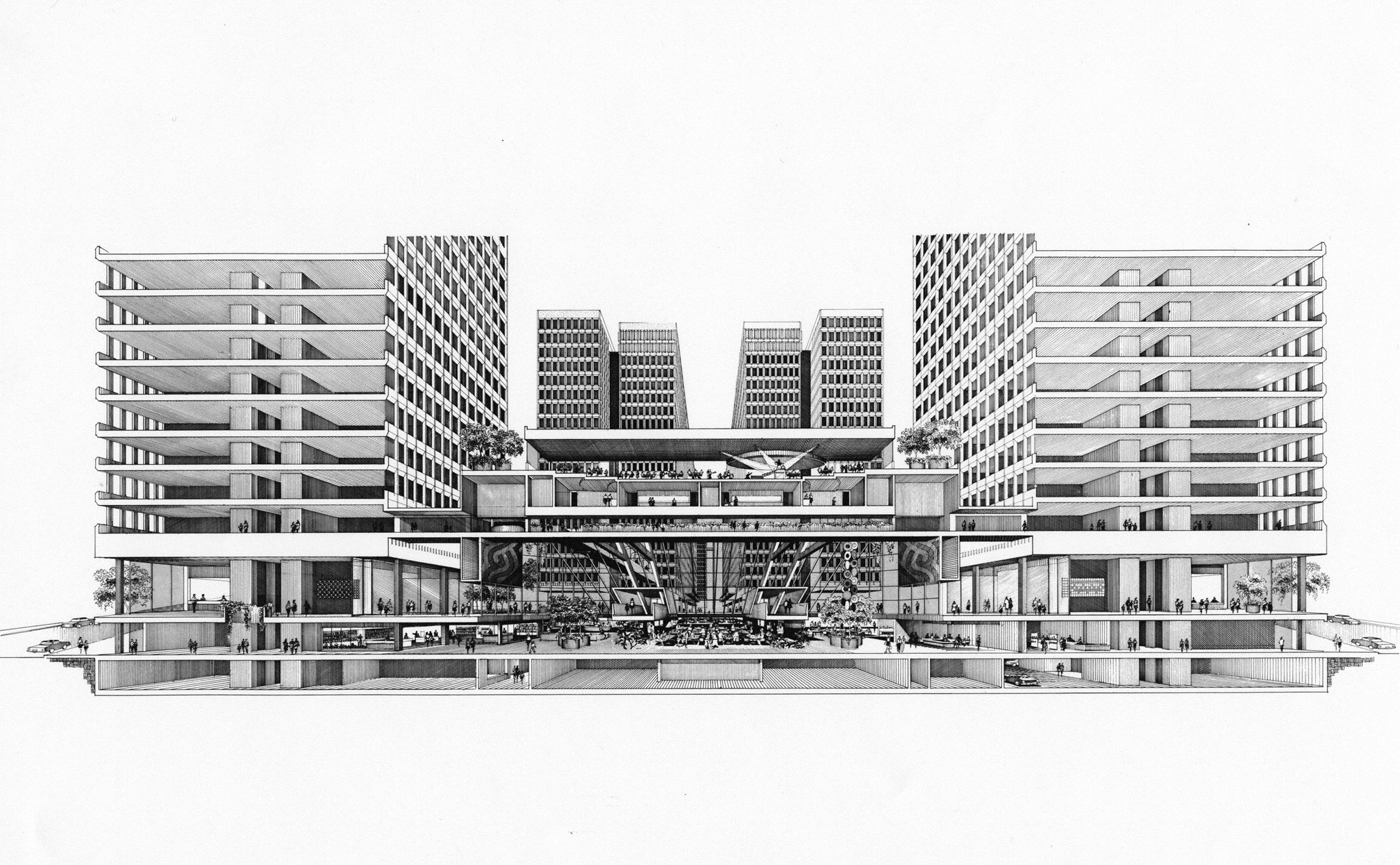
https://portmanarchitects.com/wp-content/uploads/2019/03/Slider-95.jpg
https://portmanarchitects.com/wp-content/uploads/2019/03/Slider3-90.jpg
https://portmanarchitects.com/wp-content/uploads/2019/03/New_Slider02-16.jpg
https://portmanarchitects.com/wp-content/uploads/2019/03/Slider10-28.jpg
https://portmanarchitects.com/wp-content/uploads/2019/03/Slider8-46.jpg
https://portmanarchitects.com/wp-content/uploads/2019/03/New_Slider01-19.jpg
https://portmanarchitects.com/wp-content/uploads/2019/03/Slider6-63.jpg
https://portmanarchitects.com/wp-content/uploads/2019/03/Slider7-57.jpg
https://portmanarchitects.com/wp-content/uploads/2019/03/Slider12-21.jpg
https://portmanarchitects.com/wp-content/uploads/2019/03/Slider11-23.jpg
https://portmanarchitects.com/wp-content/uploads/2019/03/Slider13-17.jpg
