Renaissance Schaumburg Hotel
By Frazer
This 500-room convention center hotel is part of a larger mixed-use project that includes a signature destination restaurant, a 100,000 sf (9,290 sm) exhibit hall, a 28,000 sf (2,601 sm) ballroom as well as junior ballrooms and meeting rooms. The design so captured the vision for Renaissance, it became the new prototype for the brand. The mayor of Schaumburg deemed the project to be “as much a work of art as it is of architecture.”
At a Glance
Project Type:
Hospitality
Mixed-Use
Site Area
1,960,185 sf (182,107 sm)
Gross Building Area
710,780 sf (66,034 sm)
Stories
16
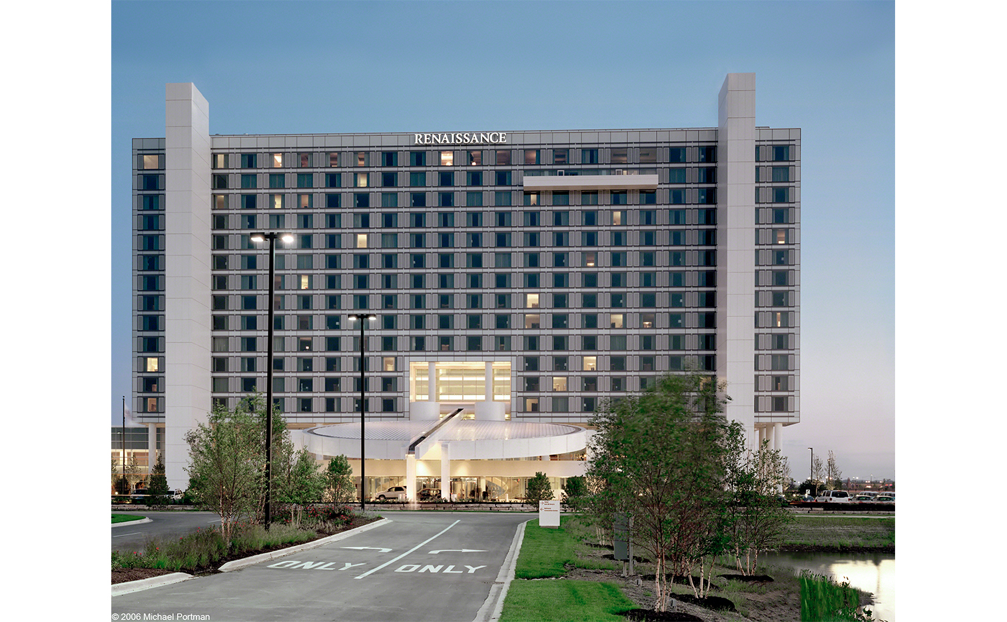
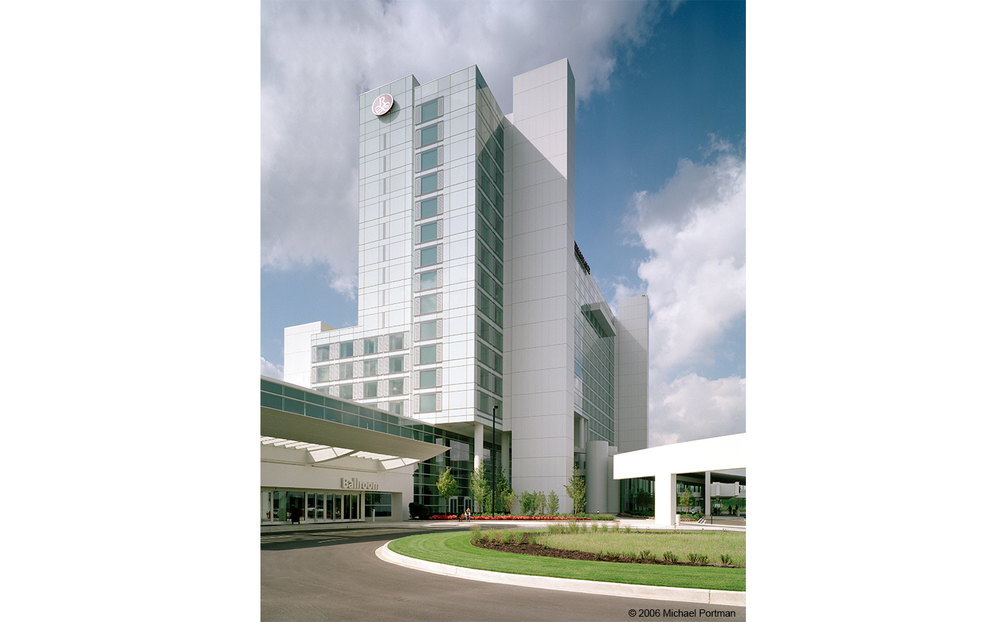
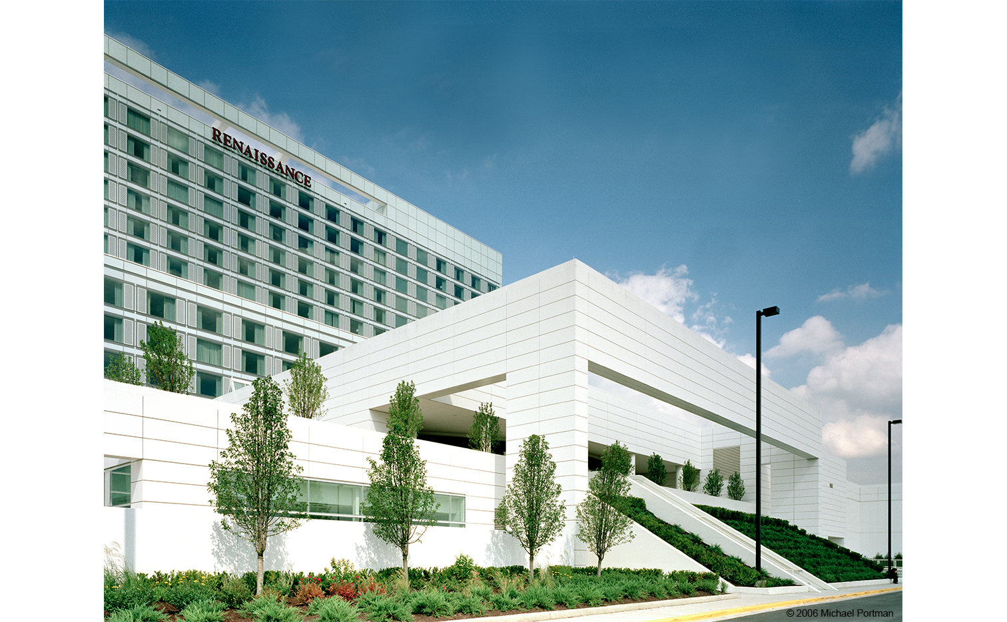
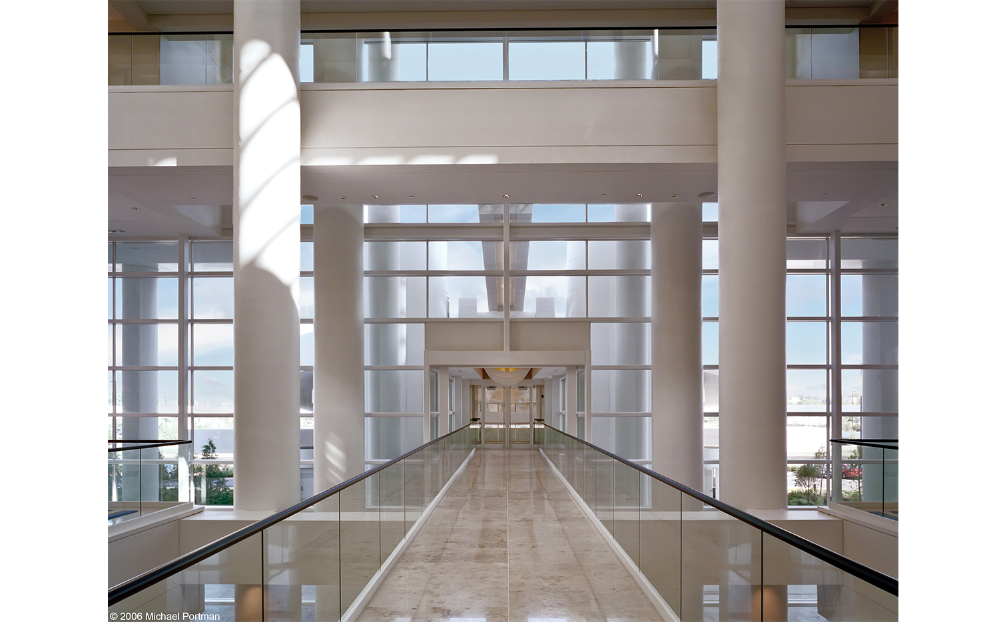
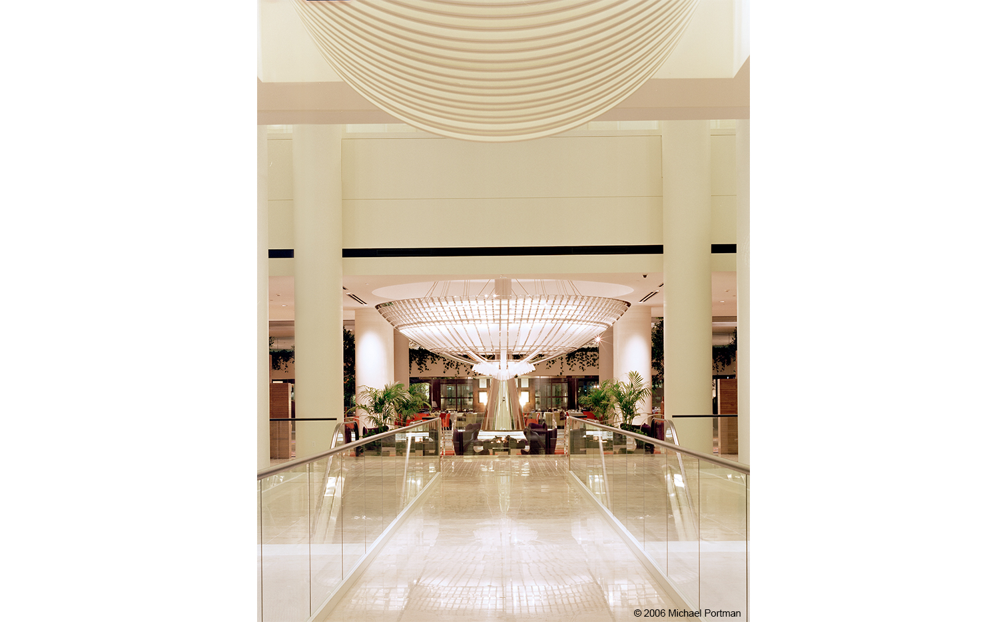
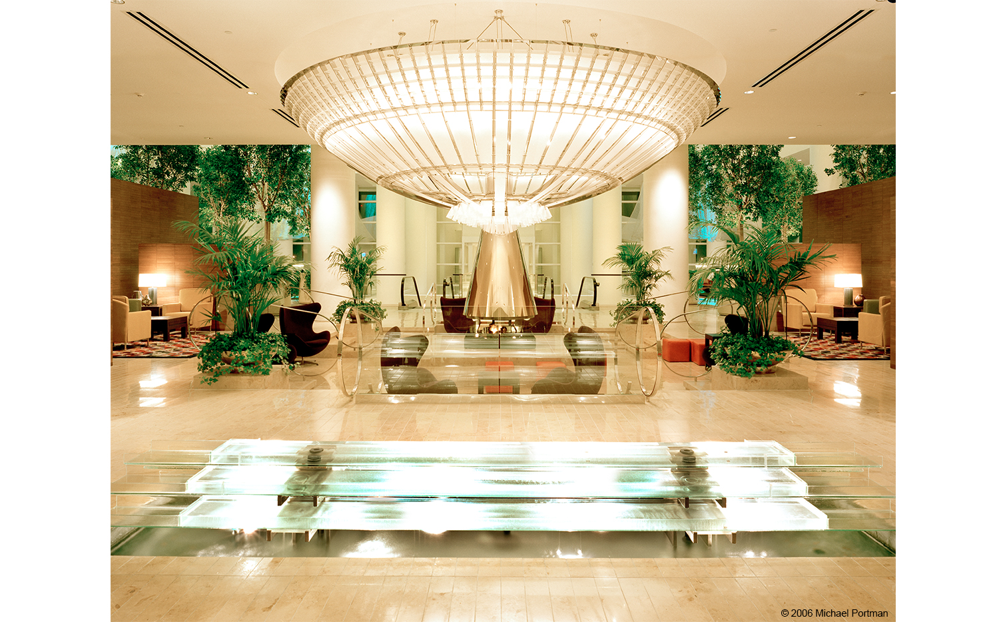
https://portmanarchitects.com/wp-content/uploads/2019/03/New_Slider03-22.jpg
https://portmanarchitects.com/wp-content/uploads/2019/03/New_Slider01a.jpg
https://portmanarchitects.com/wp-content/uploads/2019/03/New_Slider02a.jpg
https://portmanarchitects.com/wp-content/uploads/2019/03/New_slider05-10.jpg
https://portmanarchitects.com/wp-content/uploads/2019/03/New_Slider03a.jpg
https://portmanarchitects.com/wp-content/uploads/2019/03/New_Slider04a.jpg
