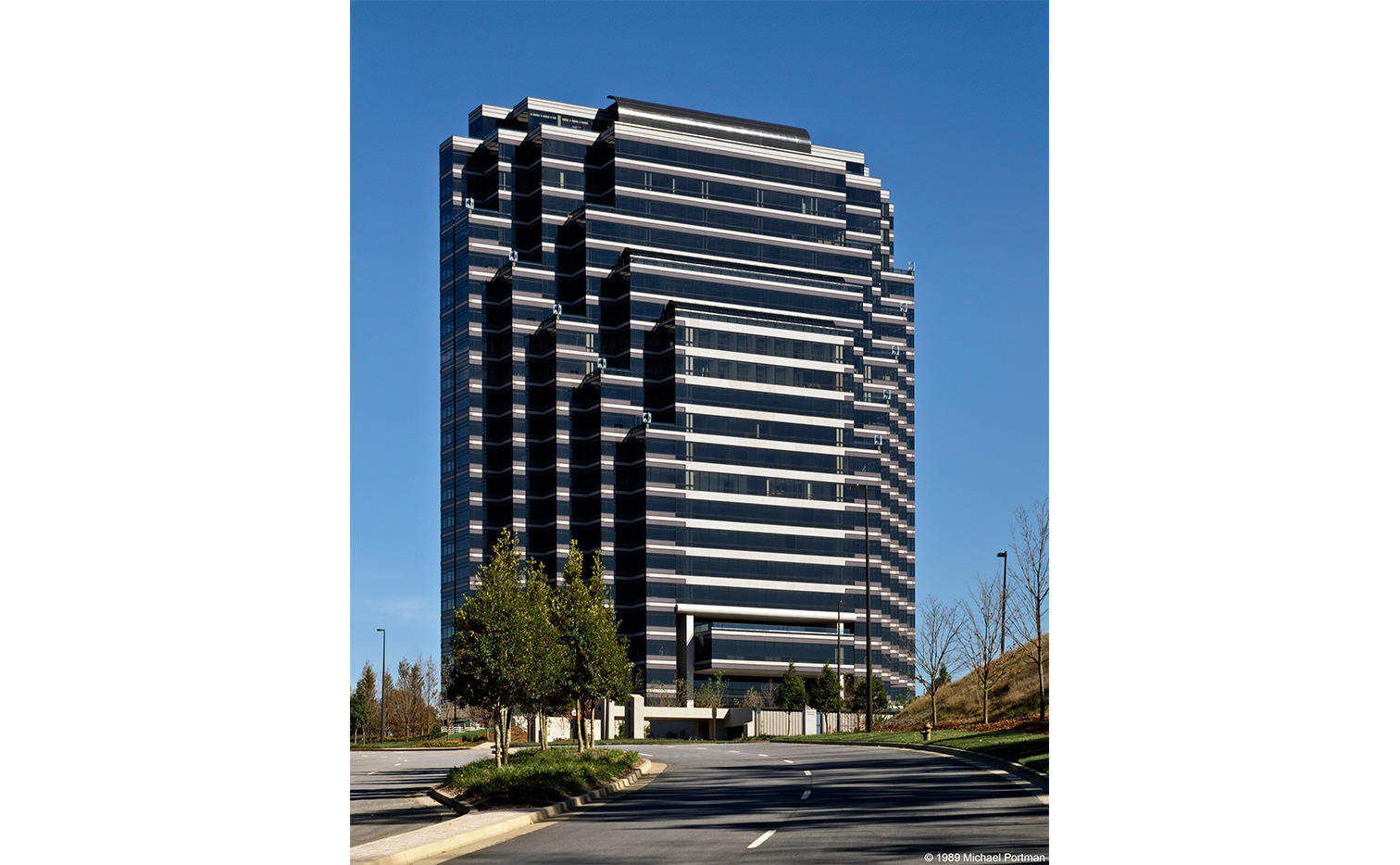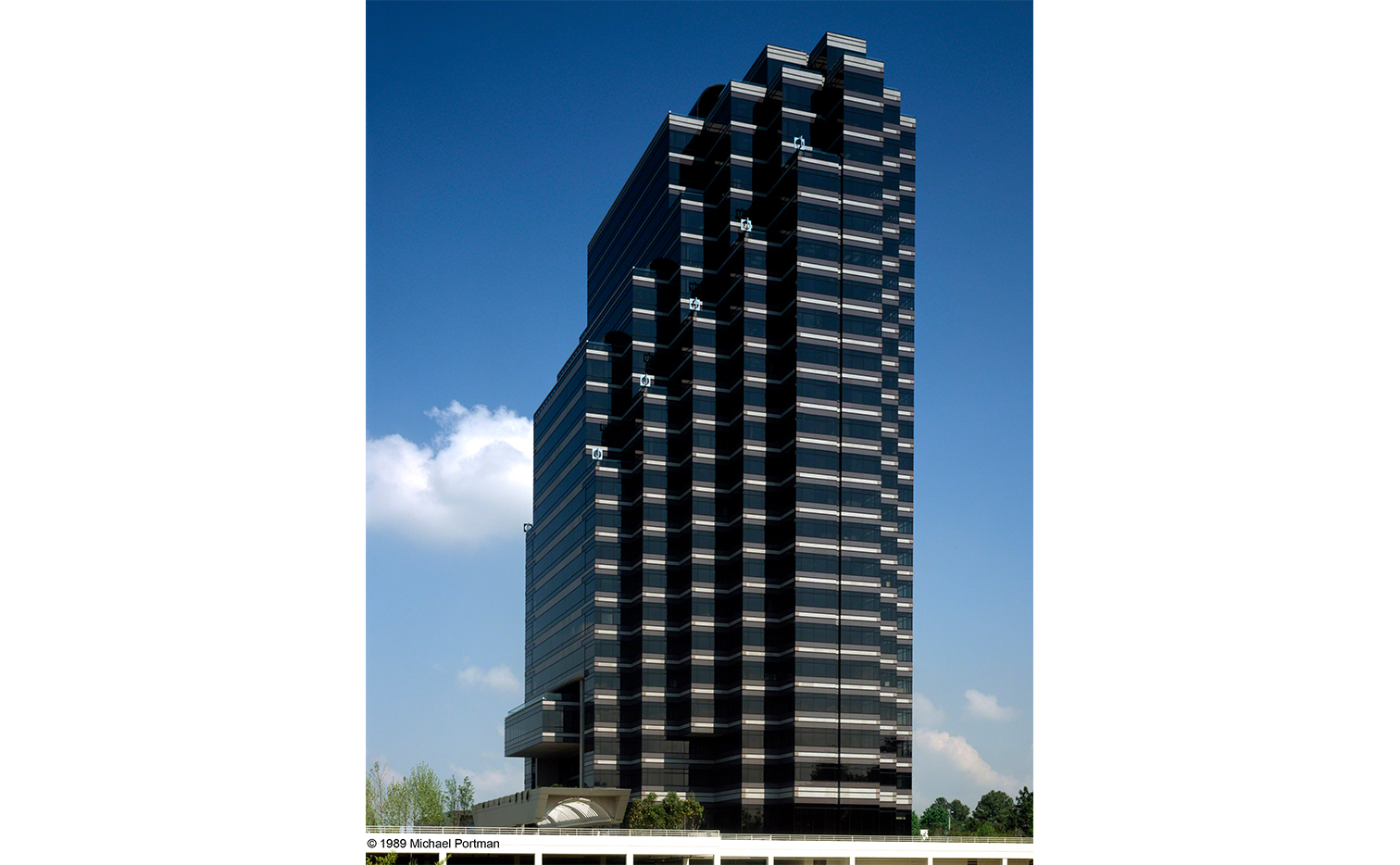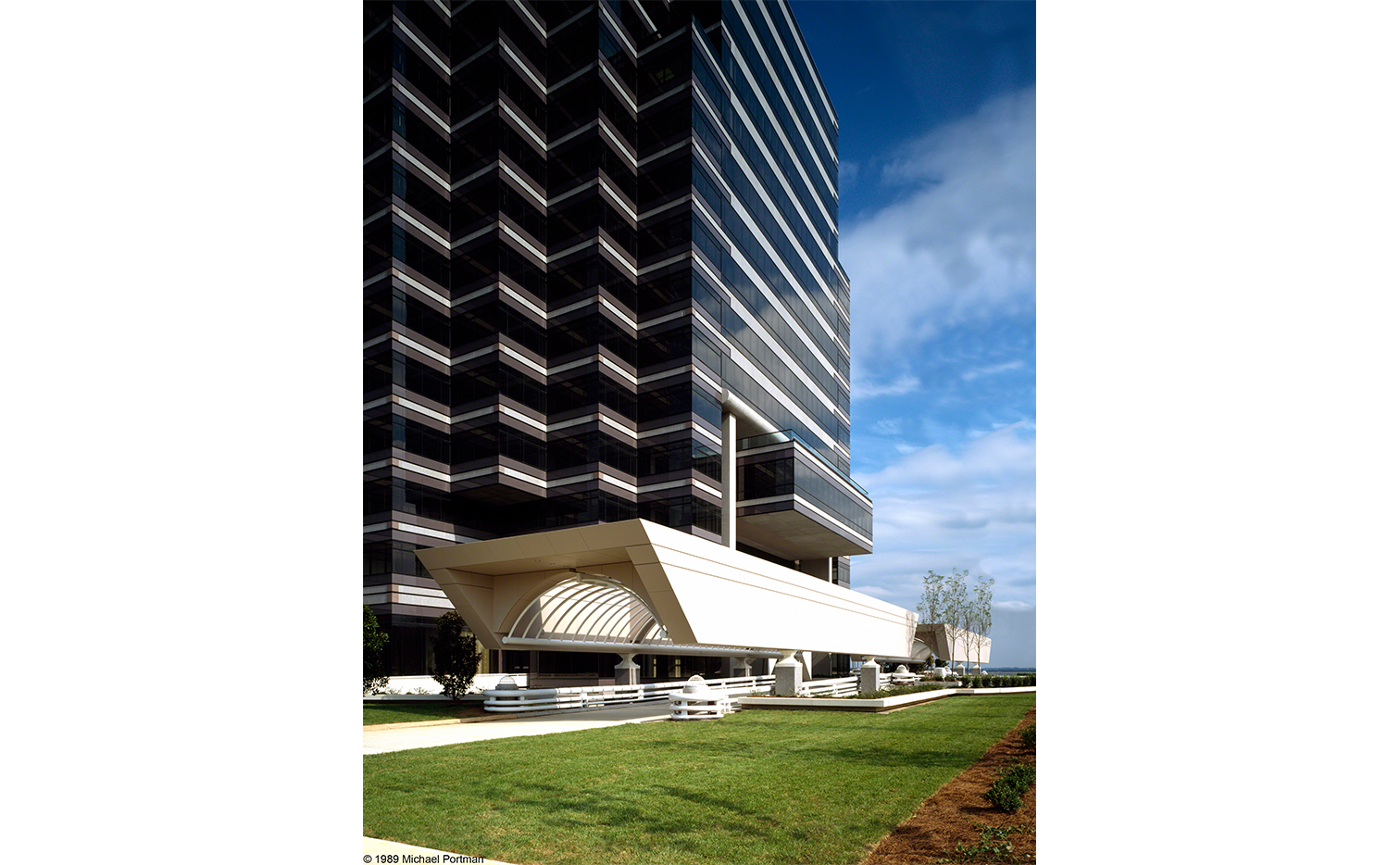Riverwood
By Frazer
Located in Northwest Atlanta atop one of the city’s highest vantage points, Riverwood 100 (a 22-story office tower within a master planned mixed use development) was completed in the first phase. The tower composition is an elongated rectangle, stepping out rhythmically and dynamically at each end, while also stepping back as it moves upward. At the 16th, 18th and 23rd floors, a curved greenhouse fills the stepback on the front façade to create a dynamic office environment. Contributing to the natural beauty of the site, the base of the tower is set within a sunken garden and the parking structure is recessed into an existing ravine beneath the building.
At a Glance
Project Type:
Office
Gross Building Area
450,000 sf (41,806 sm)
Stories
22



https://portmanarchitects.com/wp-content/uploads/2019/03/New_Slider01-7.jpg
https://portmanarchitects.com/wp-content/uploads/2019/03/New_Slider02-5.jpg
https://portmanarchitects.com/wp-content/uploads/2019/03/New_Slider03-1.jpg
