Shenyang Center Eton
By Frazer
An urban composition of office hotel residences and retail organized around a central public space to create a forward-looking urban place. Twin supertall elliptical towers mark the project as a gateway to the urban centre of Eaton. An urban public space creates the epicentre for the masterplan and a series of residential slabs fan out from this center to the east. A second smaller scale gate is created by the cut elliptical atrium hotel.
At a Glance
Project Type:
Master Planning
Gross Building Area
10,000,000 sf (929,030 sm)
Building Height
1,315 ft (400 m) (Mixed-Use Tower), 985 ft (300 m) (Office Tower)
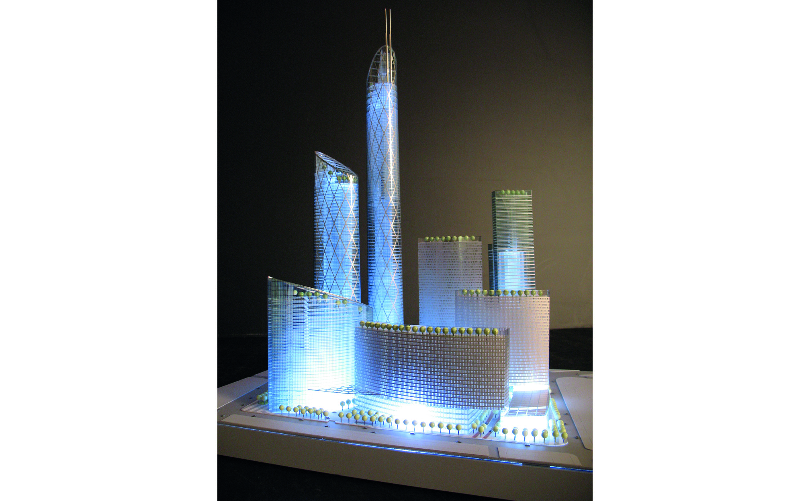
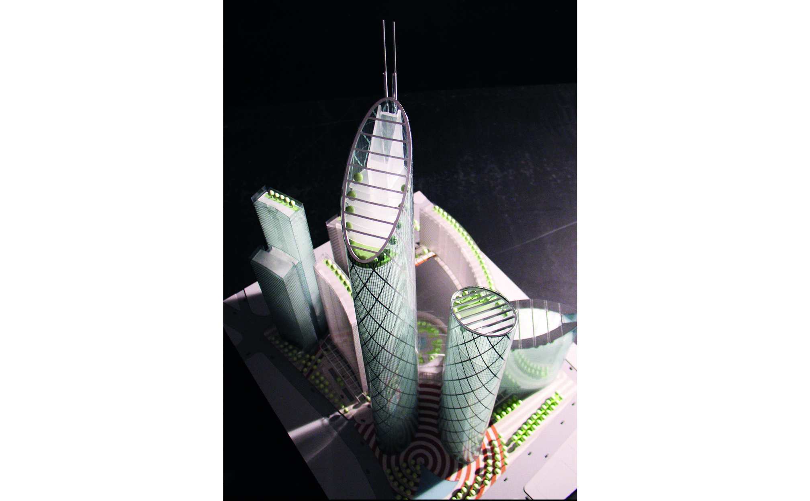
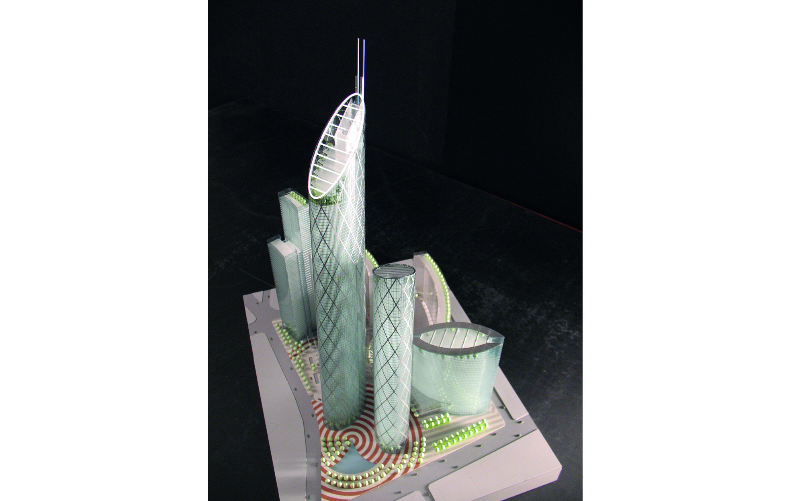
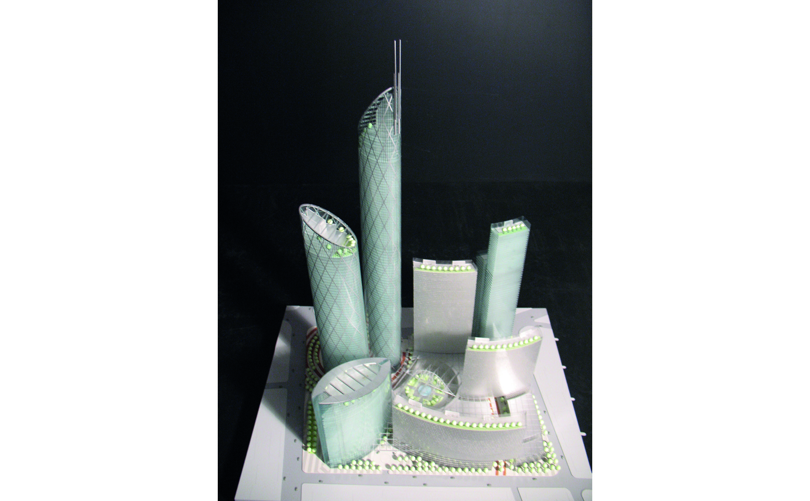
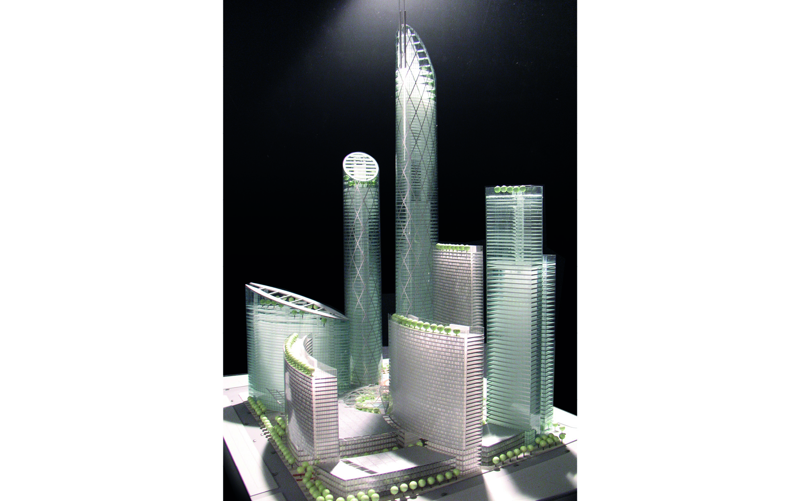
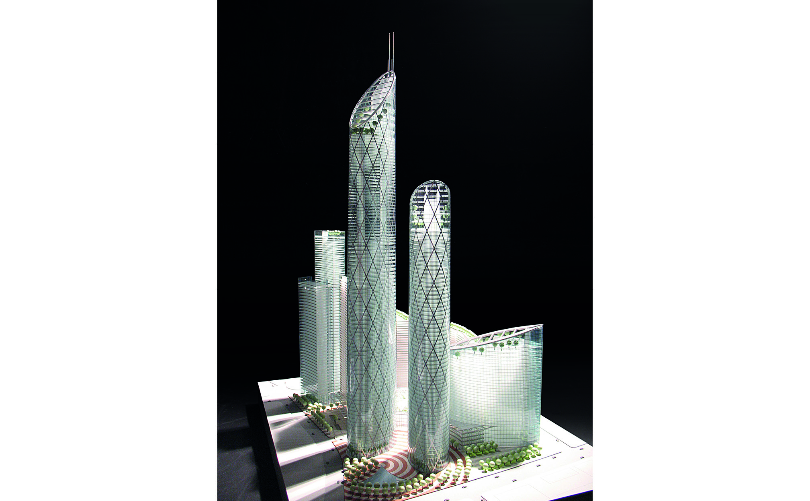
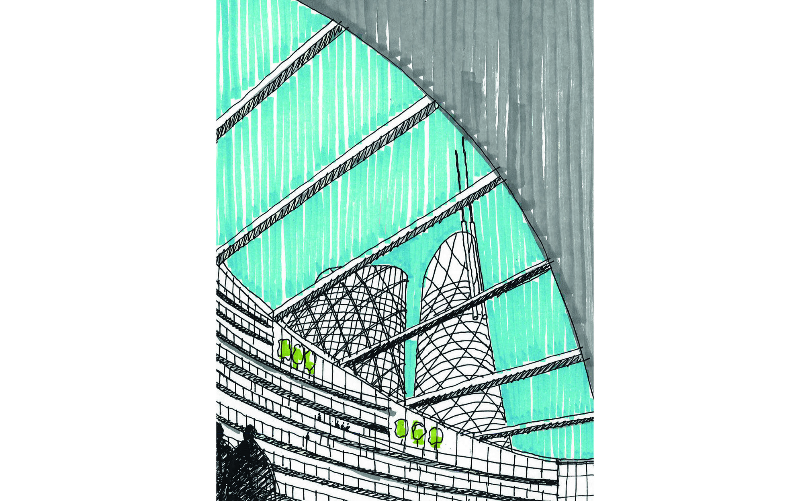
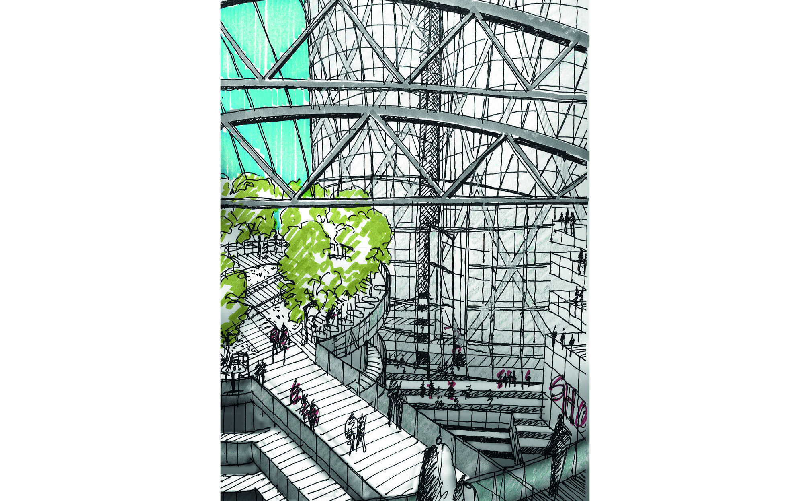
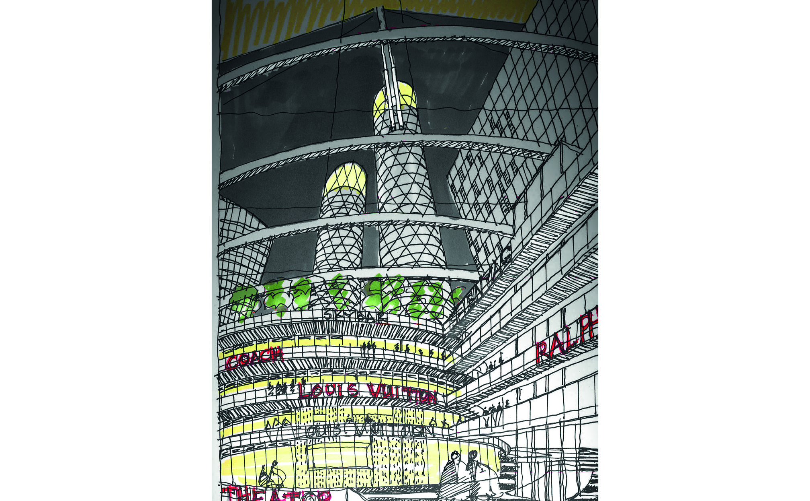
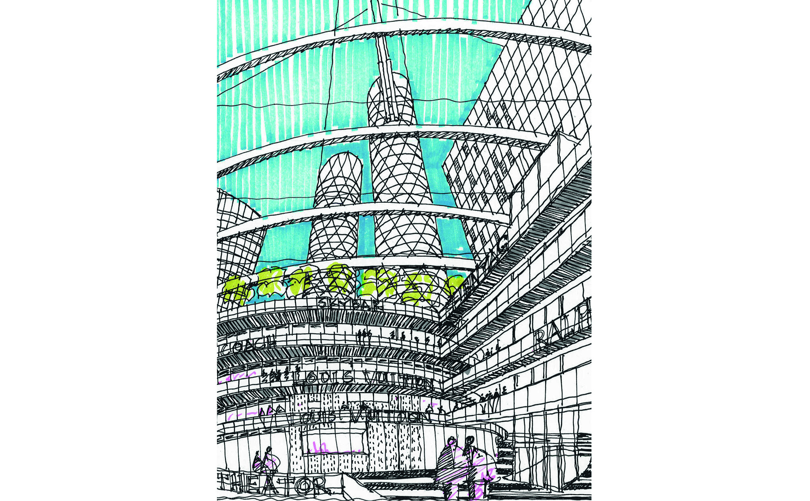
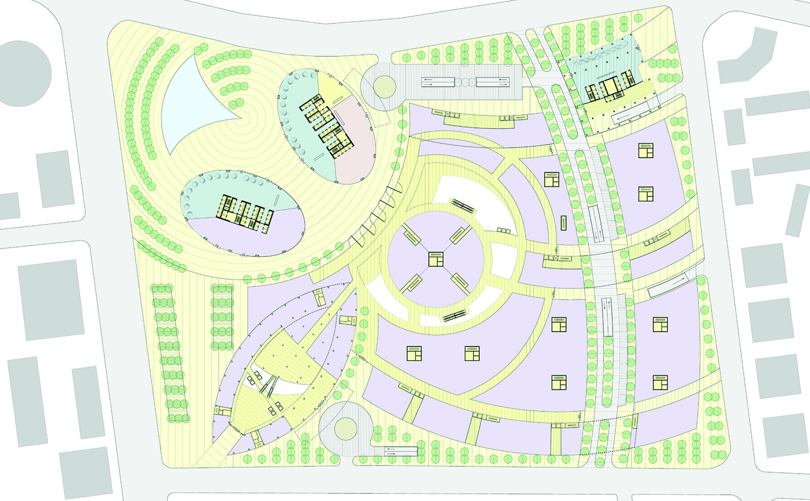
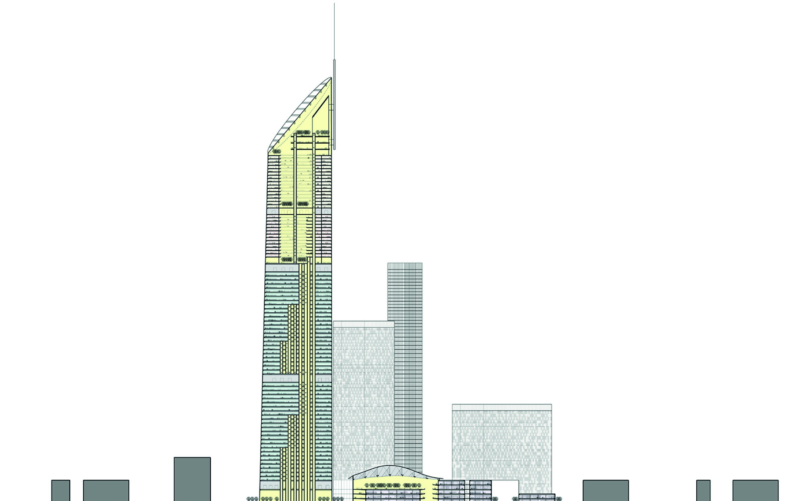
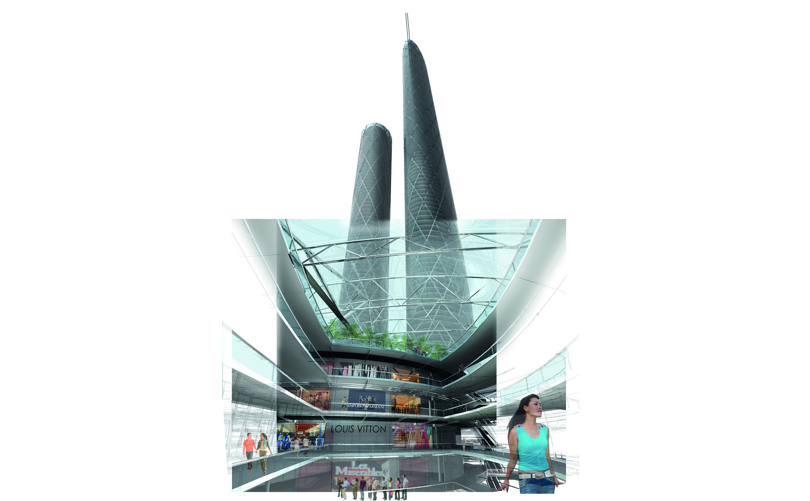
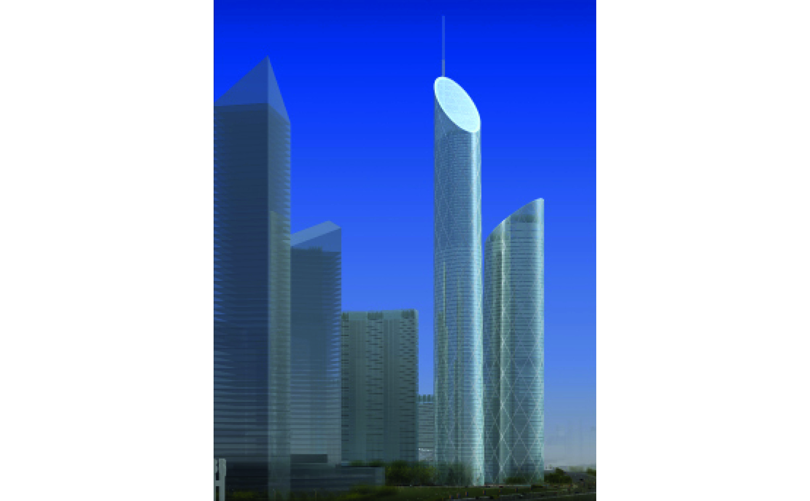
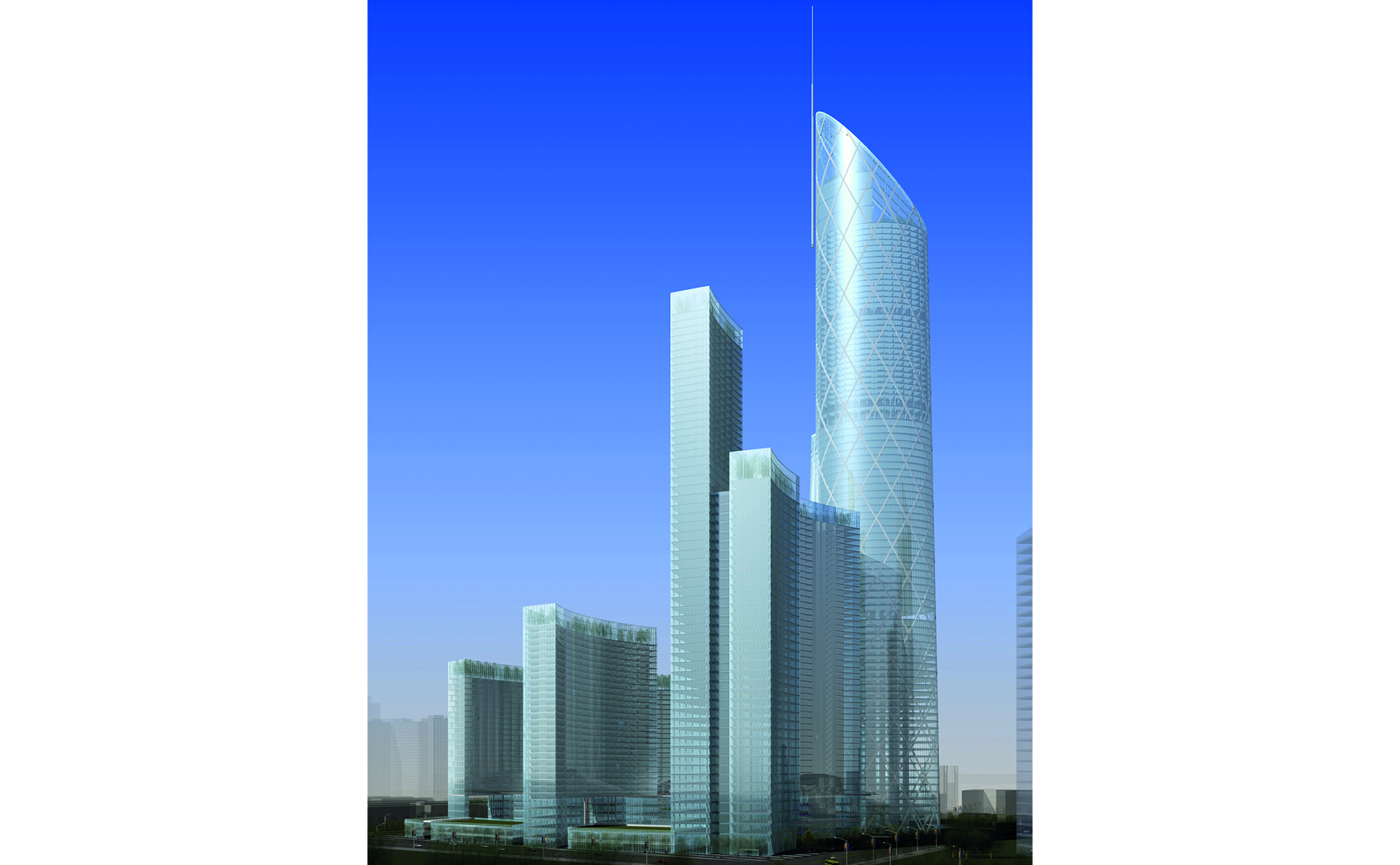
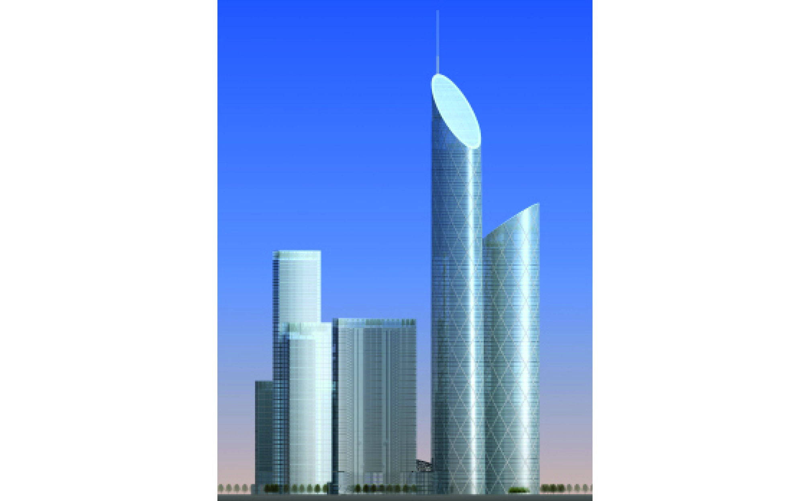
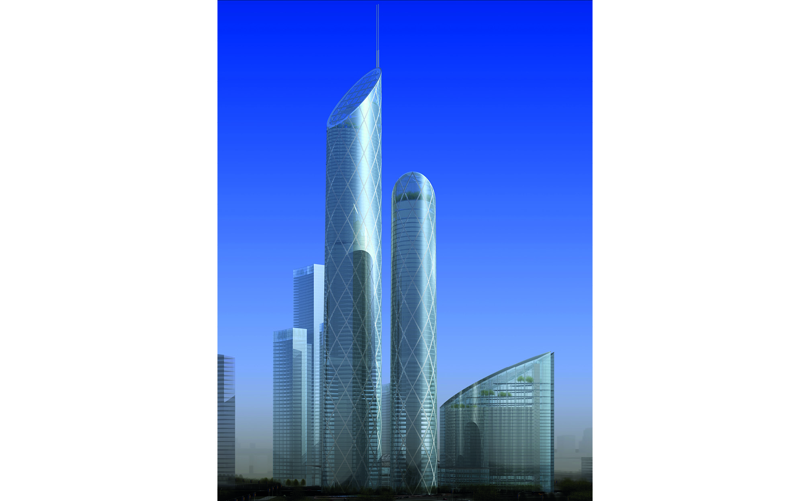
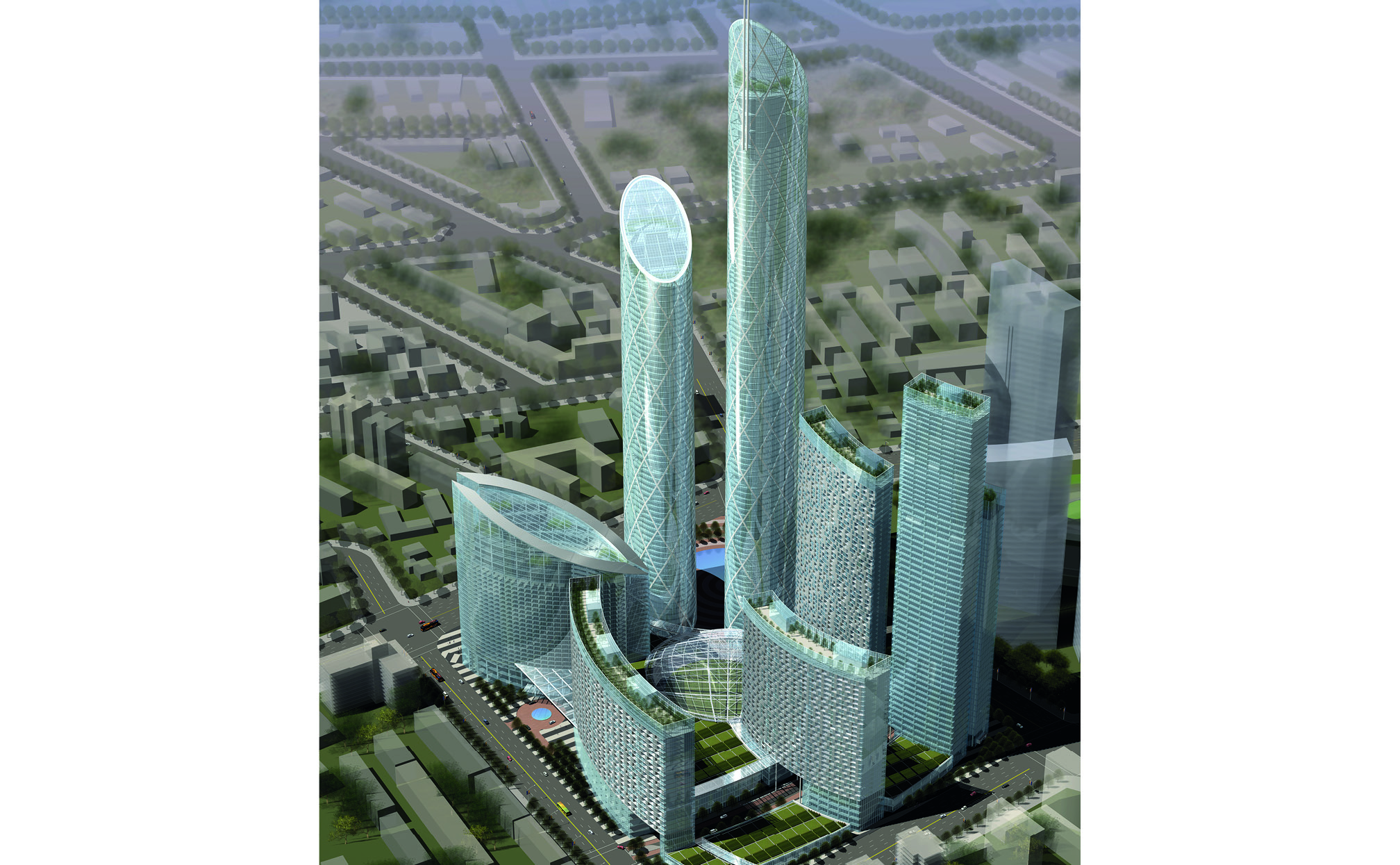
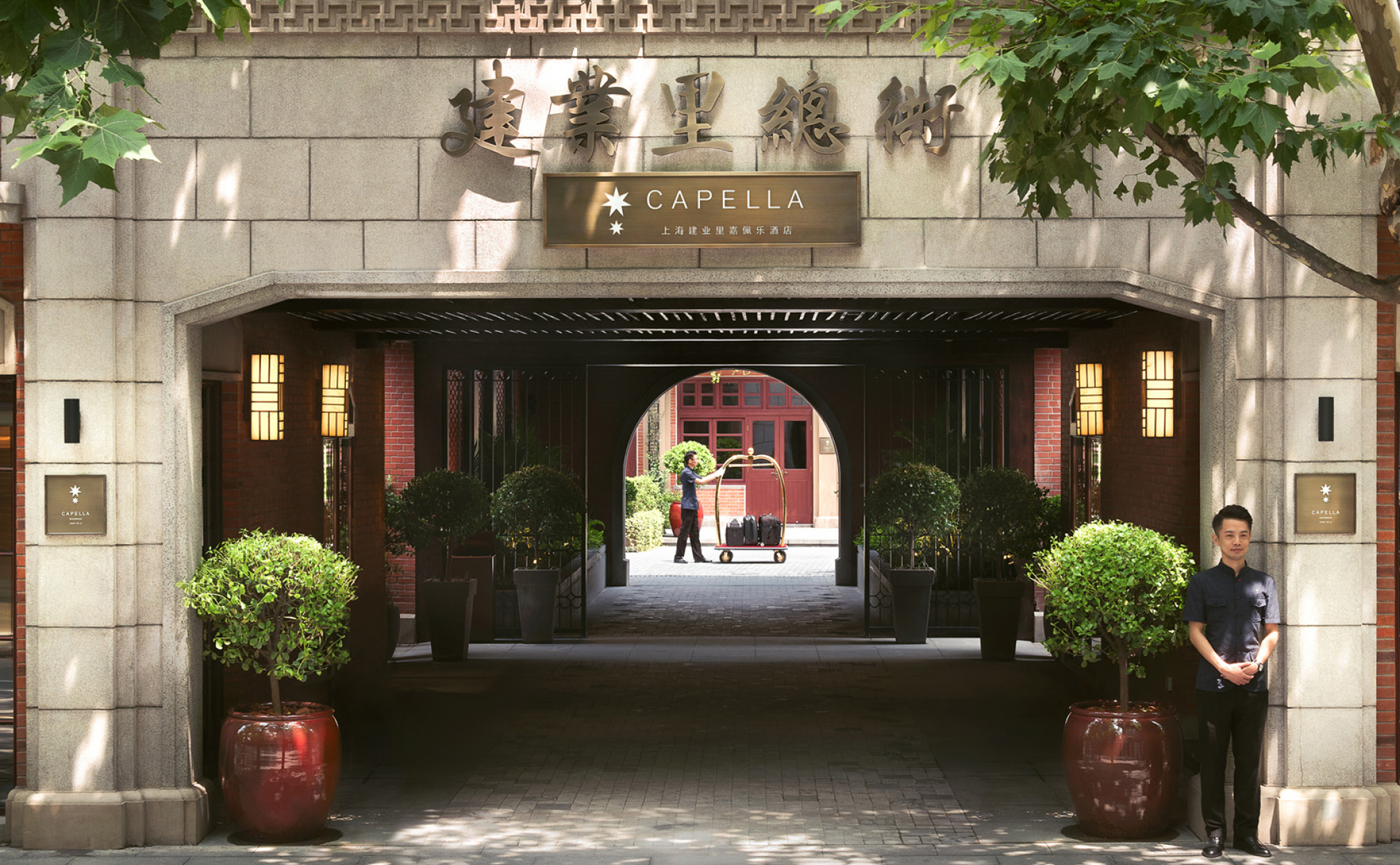
https://portmanarchitects.com/wp-content/uploads/2019/03/Slider18-2.jpg
https://portmanarchitects.com/wp-content/uploads/2019/03/Slider17-2.jpg
https://portmanarchitects.com/wp-content/uploads/2019/03/Slider16-3.jpg
https://portmanarchitects.com/wp-content/uploads/2019/03/Slider15-4.jpg
https://portmanarchitects.com/wp-content/uploads/2019/03/Slider14-5.jpg
https://portmanarchitects.com/wp-content/uploads/2019/03/Slider13-8.jpg
https://portmanarchitects.com/wp-content/uploads/2019/03/Slider12-8.jpg
https://portmanarchitects.com/wp-content/uploads/2019/03/Slider11-9.jpg
https://portmanarchitects.com/wp-content/uploads/2019/03/Slider10-13.jpg
https://portmanarchitects.com/wp-content/uploads/2019/03/Slider9-19.jpg
https://portmanarchitects.com/wp-content/uploads/2019/03/Slider8-22.jpg
https://portmanarchitects.com/wp-content/uploads/2019/03/Slider7-26.jpg
https://portmanarchitects.com/wp-content/uploads/2019/03/Slider6-29.jpg
https://portmanarchitects.com/wp-content/uploads/2019/03/Slider5-34.jpg
https://portmanarchitects.com/wp-content/uploads/2019/03/Slider4-35.jpg
https://portmanarchitects.com/wp-content/uploads/2019/03/Slider3-38.jpg
https://portmanarchitects.com/wp-content/uploads/2019/03/Slider2-40.jpg
https://portmanarchitects.com/wp-content/uploads/2019/03/Slider-40.jpg
https://portmanarchitects.com/wp-content/uploads/2019/03/slider-3-1.jpg
