Student Center – Emory University
The R. Howard Dobbs University Center project included renovating the existing historical student union building and expanding its typologys with major additional space for food preparation and dining, a ballroom/banquet room, post office, bookstore, lounge and typology areas, a 400-seat theater and 200-seat cinema. The original building’s historic facade was preserved as the new addition literally wrapped around the older landmark builing and now consists of two theaters, administrative offices and student activity areas. Inspired by Teatro Olimpico in Vicenza, Italy, the old and the new are joined to create a multi-level, grand interior piazza. It has become the “living room” of the campus – in this theater-like space students can stage concerts, dine, study and socialize. Materials utilized include concrete, glass and stone.
At a Glance
Project Type:
Higher Ed
Gross Building Area
150,578 sf (13,989 sm)
Stories
3
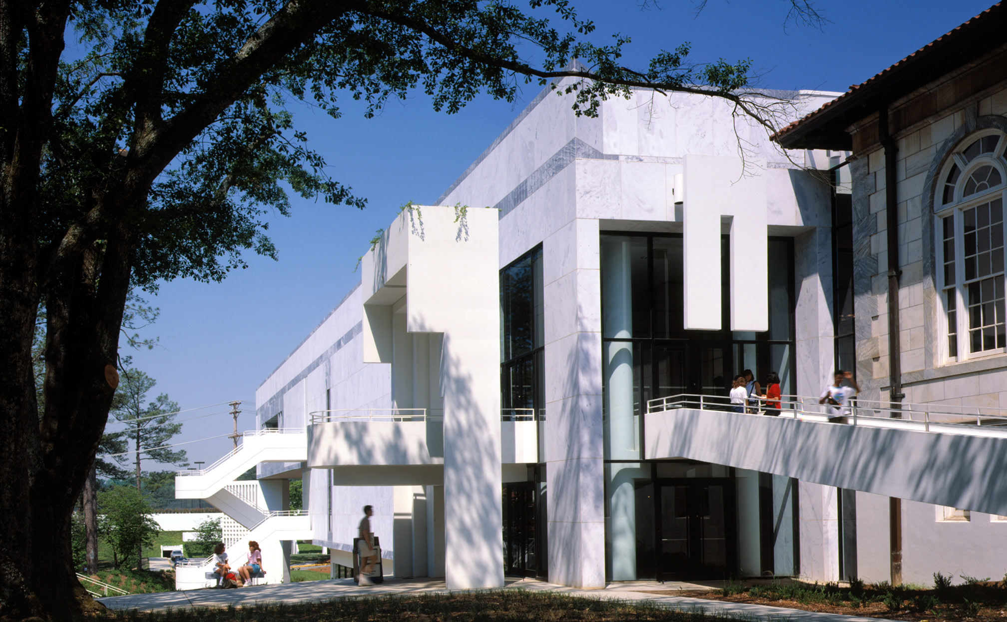
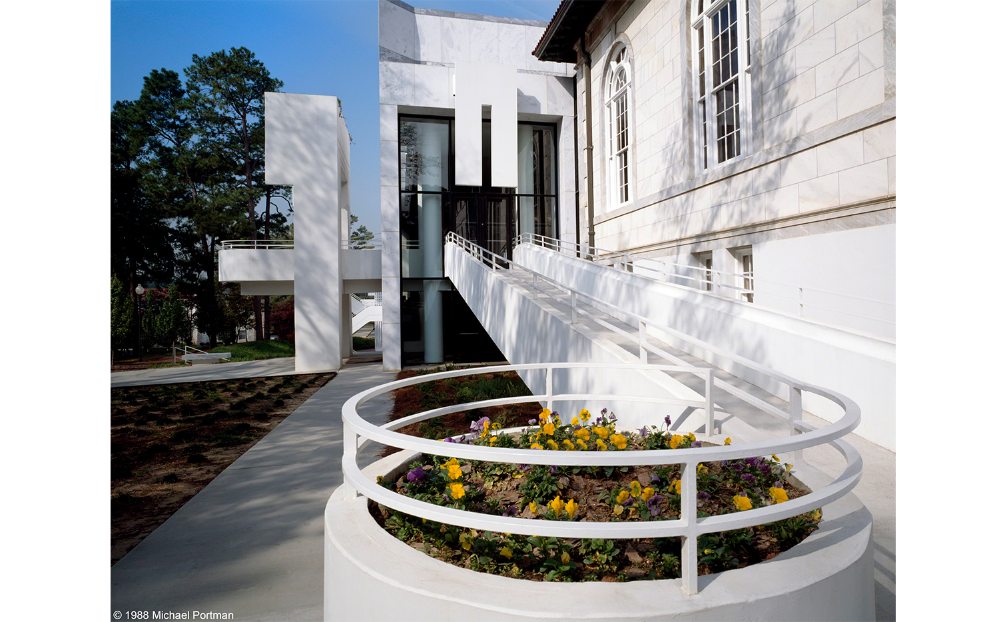
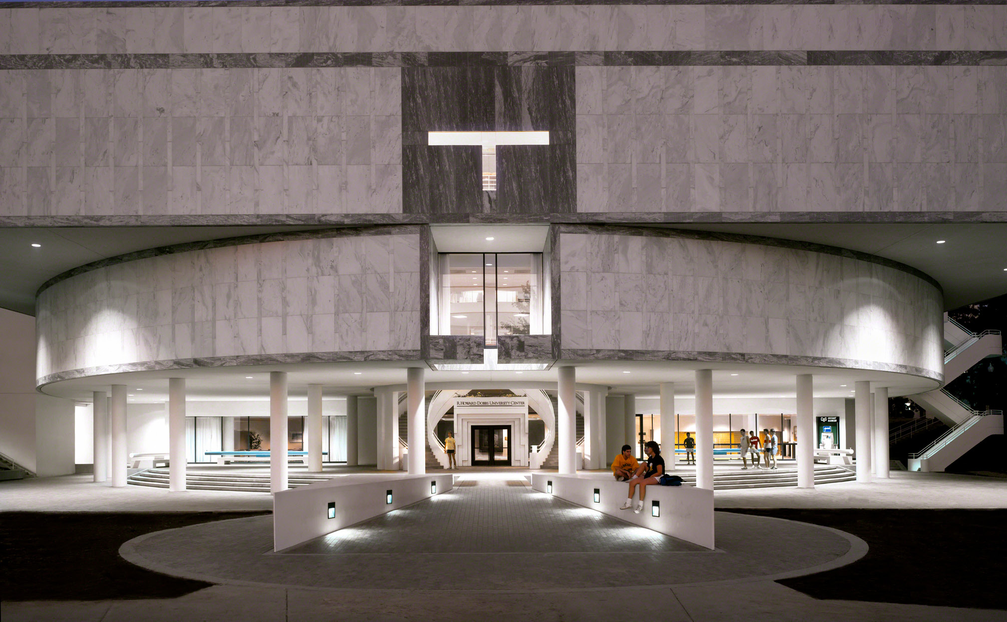
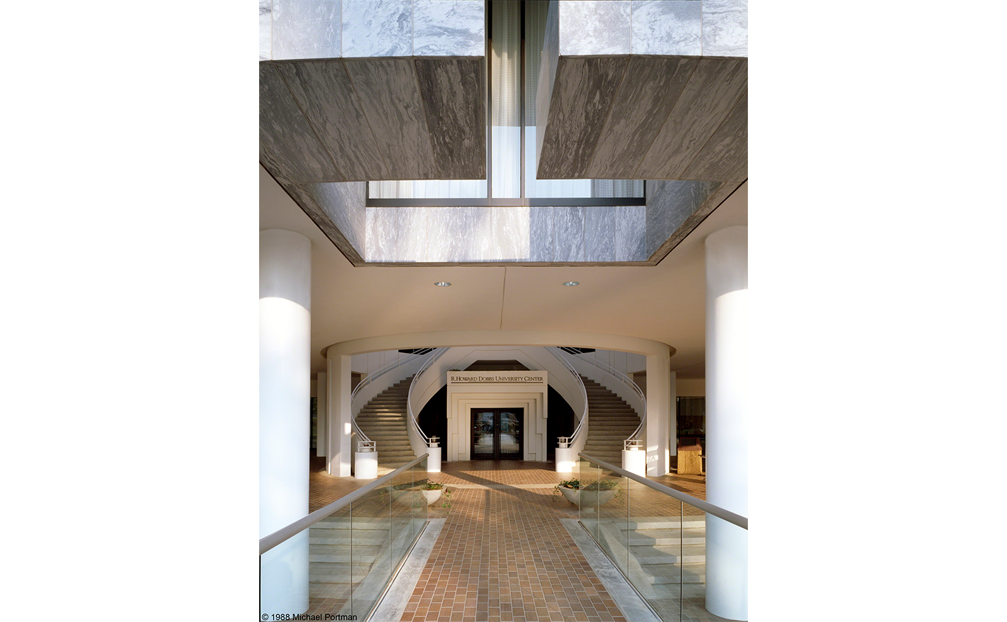
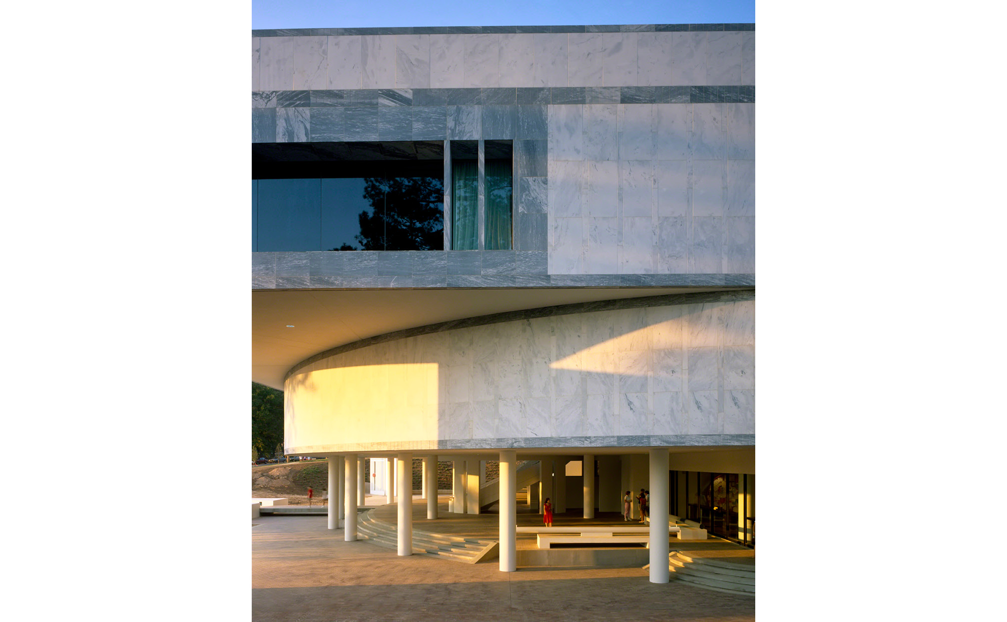
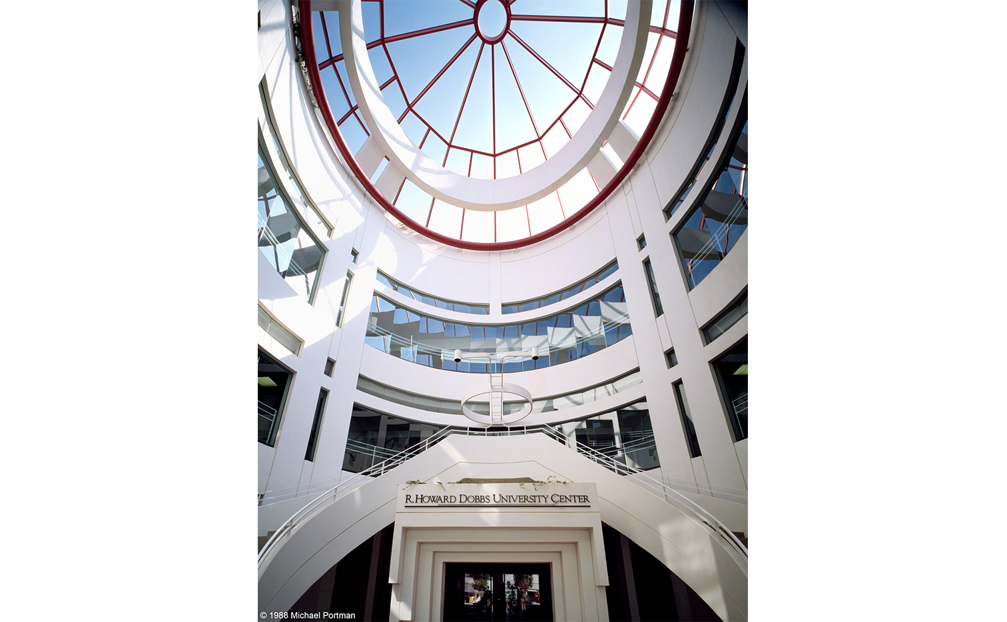
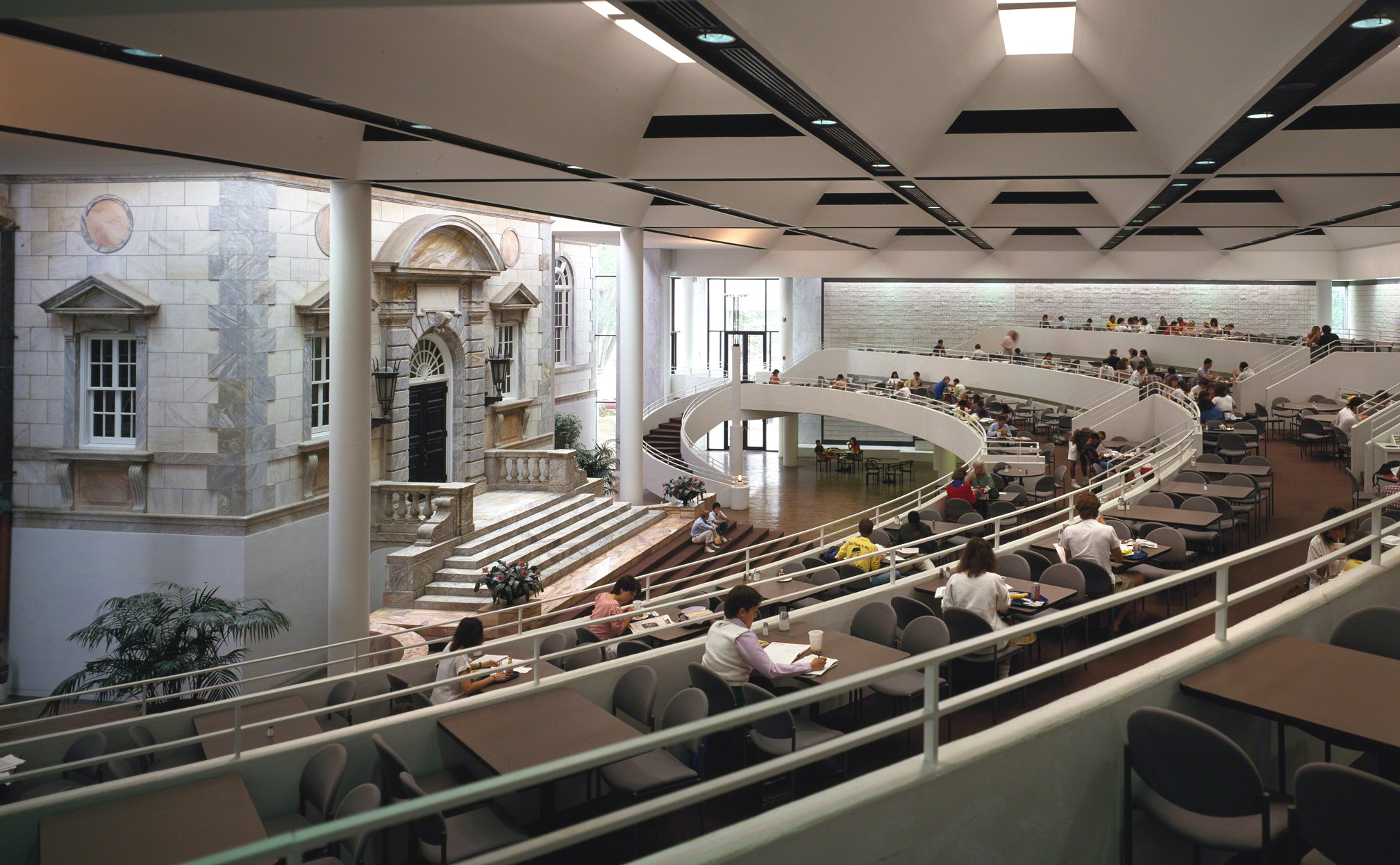
https://portmanarchitects.com/wp-content/uploads/2019/03/Slider-76.jpg
https://portmanarchitects.com/wp-content/uploads/2019/03/New_Slider02-23.jpg
https://portmanarchitects.com/wp-content/uploads/2019/03/Slider4-65.jpg
https://portmanarchitects.com/wp-content/uploads/2019/03/New_Slider01-27.jpg
https://portmanarchitects.com/wp-content/uploads/2019/03/Slider3-72.jpg
https://portmanarchitects.com/wp-content/uploads/2019/03/New_Slider03-15.jpg
https://portmanarchitects.com/wp-content/uploads/2019/03/Slider8-40.jpg
