The Westin Bonaventure
By Frazer
As a contrast to the rectangular office towers that surround the site, the design for this 1,354-room convention hotel consists of 5 low-rise, glass-clad cylindrical towers. The project serves as a unifying centerpiece for the Bunker Hill Area of Los Angeles.
At a Glance
Project Type:
Hospitality
Site Area
154,193 sf (14,325 sm)
Gross Building Area
1,587,715 sf (147,504 sm)
Height
400 ft (122 m)
Stories
37
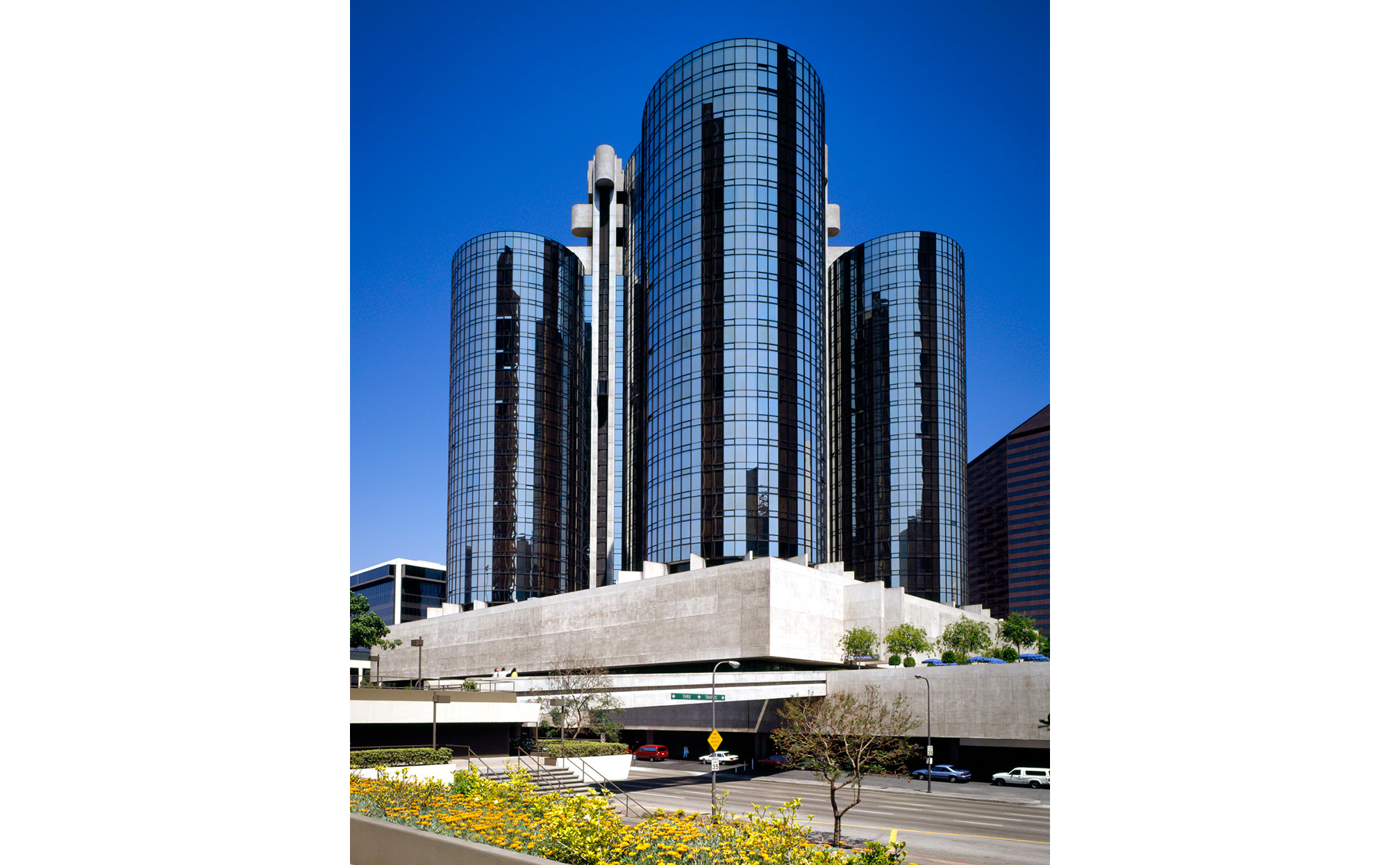
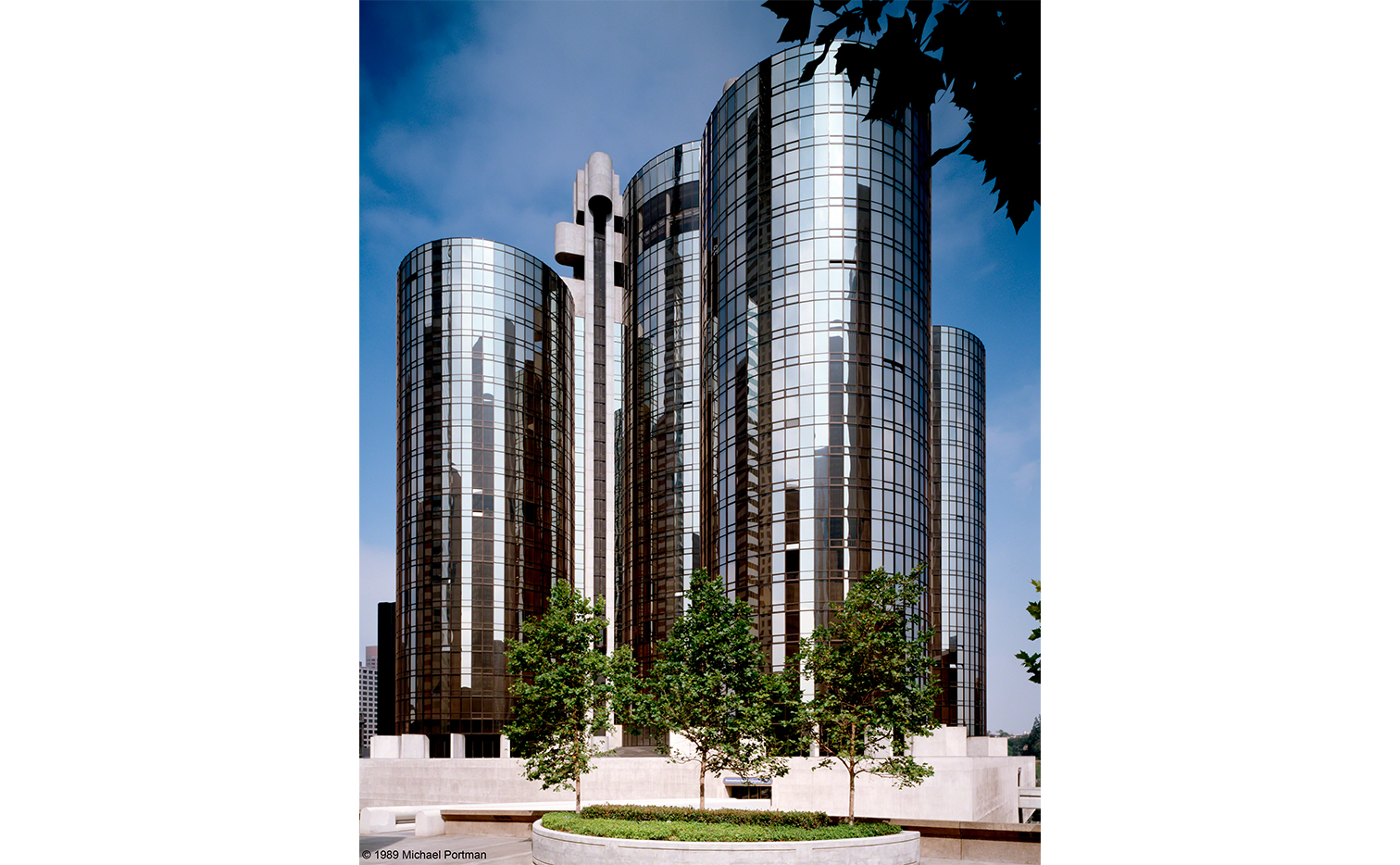
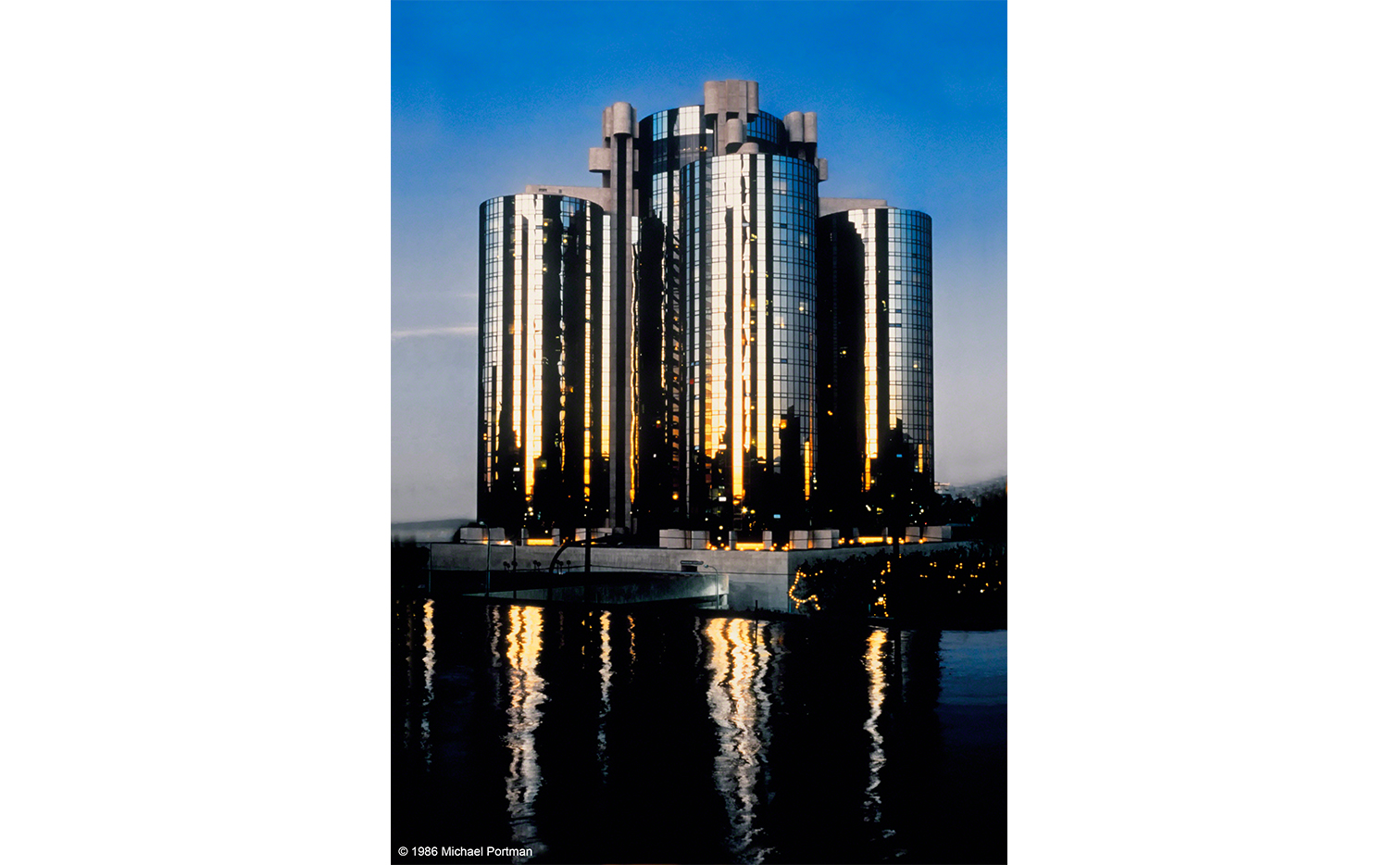
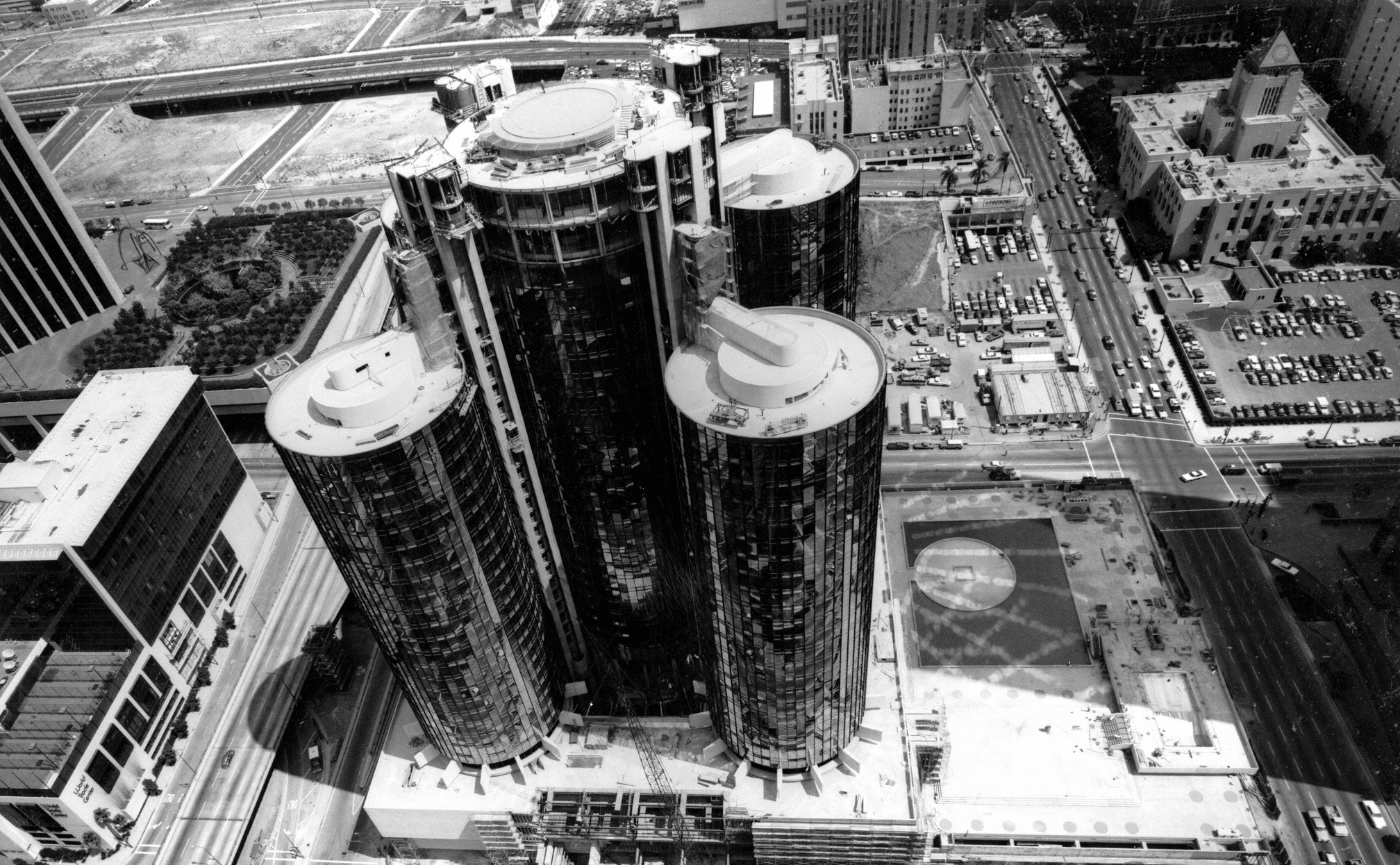
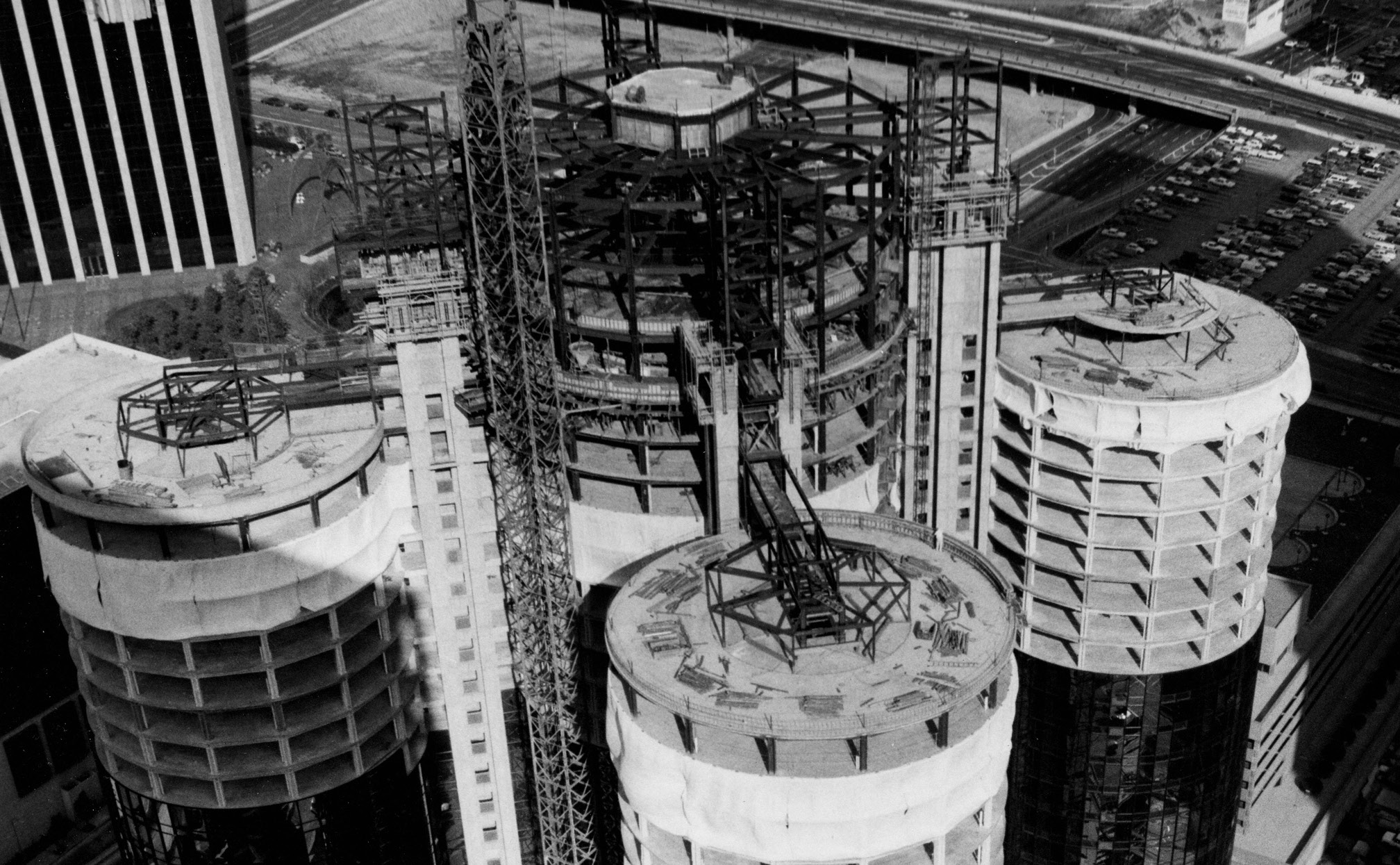
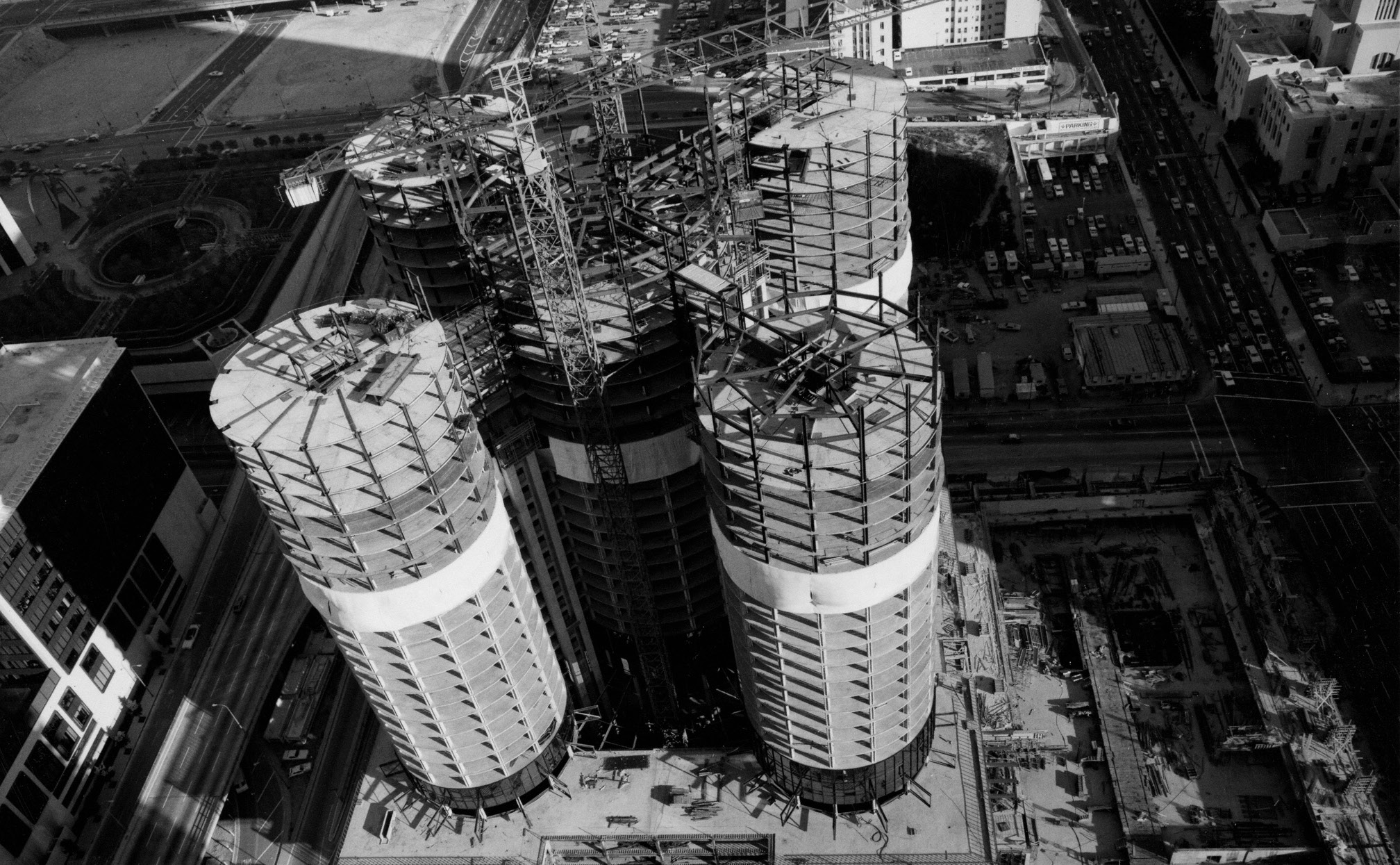
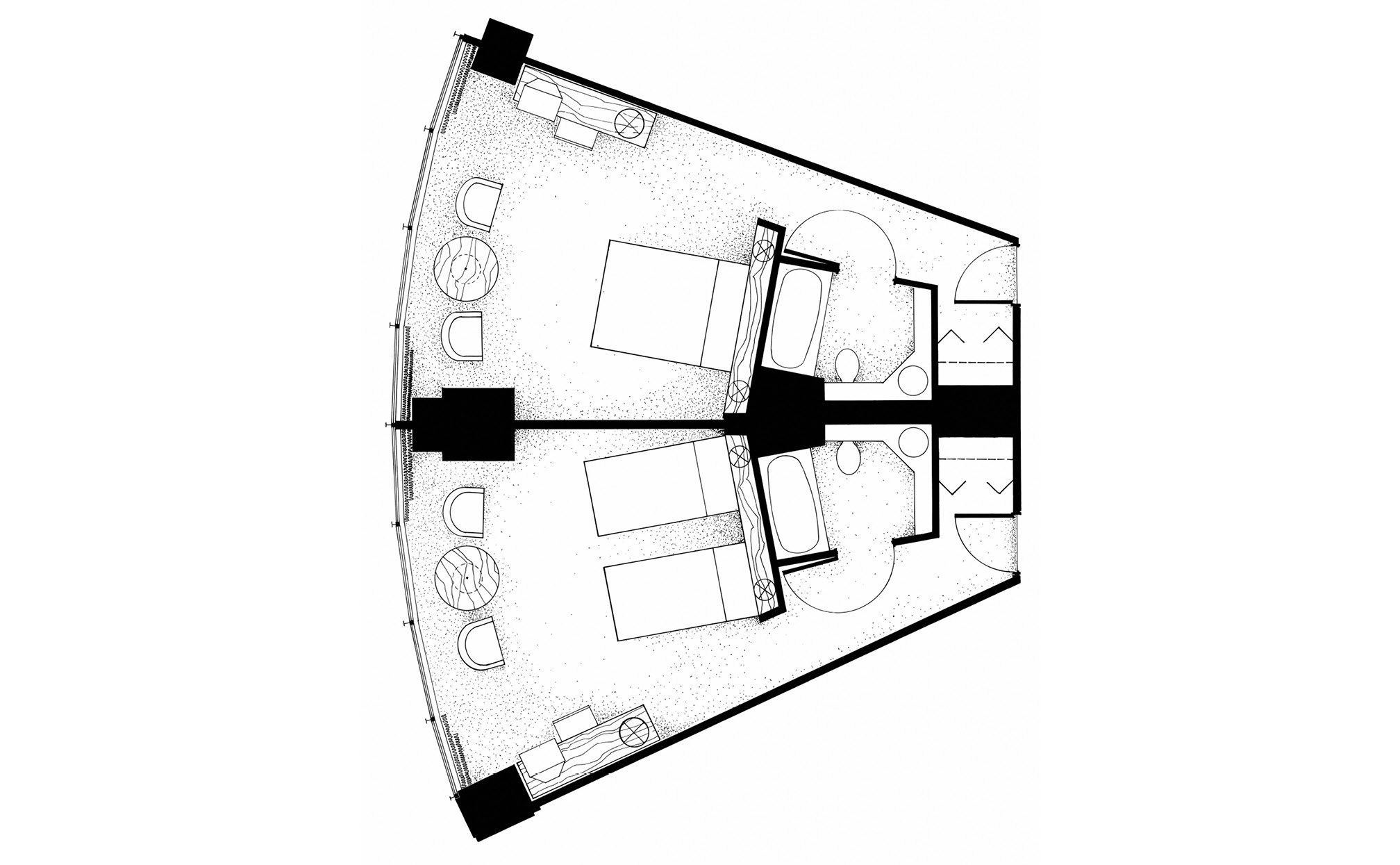
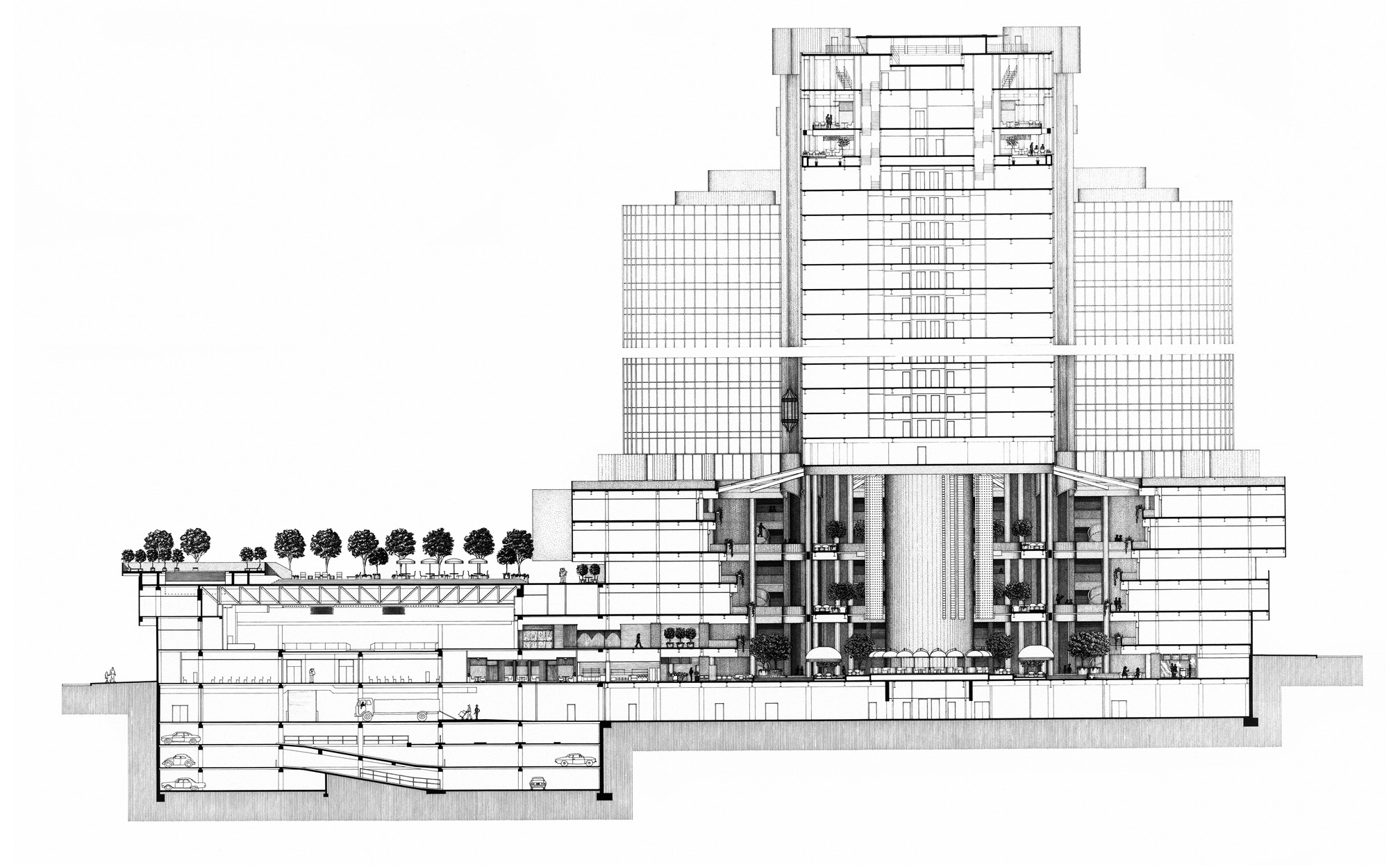
https://portmanarchitects.com/wp-content/uploads/2019/03/Slider5-69.jpg
https://portmanarchitects.com/wp-content/uploads/2019/03/New_Slider01-23.jpg
https://portmanarchitects.com/wp-content/uploads/2019/03/New_Slider02-19.jpg
https://portmanarchitects.com/wp-content/uploads/2019/03/Slider3-84.jpg
https://portmanarchitects.com/wp-content/uploads/2019/03/Slider2-87.jpg
https://portmanarchitects.com/wp-content/uploads/2019/03/Slider-88.jpg
https://portmanarchitects.com/wp-content/uploads/2019/03/Slider8-45.jpg
https://portmanarchitects.com/wp-content/uploads/2019/03/Slider7-54.jpg
